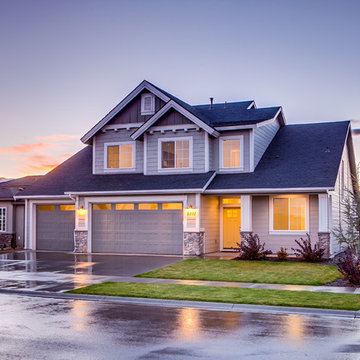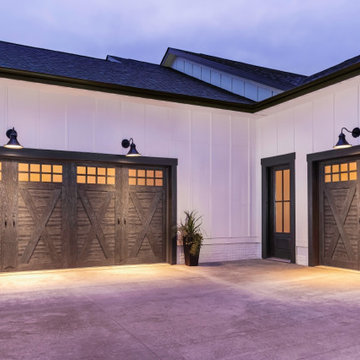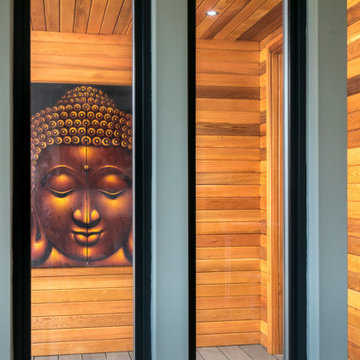Idées déco de garages et abris de jardin violets
Trier par :
Budget
Trier par:Populaires du jour
21 - 28 sur 28 photos
1 sur 3
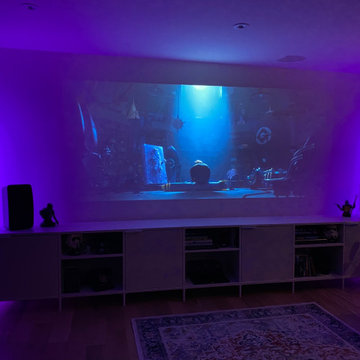
fully bespoke Garden Room for our clients Jo & Rich in Walton on Thames Surrey. The room was fully bespoke shaped design based on our Sunset room from our signature range. The clients wanted us to create a room that all the family could use but the main focus was to create a room that could be multifunctional and include a work from a home studio, A home Gym, A lounge and a home cinema room with a projector. The room also needed space for integrated storage and a hidden door in the premium Canadian `redwood cladding, the storage space required needed t include multiple bikes and told and paddleboards. The room was clad in our Canadian Redwood cladding and complimented with a corner set of 3 leaf bi-fold doors and further complimented with a separate pencil window to the office gym area.
The overall room is complimented with ambient lighting and dual air conditioning/heating. We also designed and built the raised stepped decking area using Millboard composite decking.
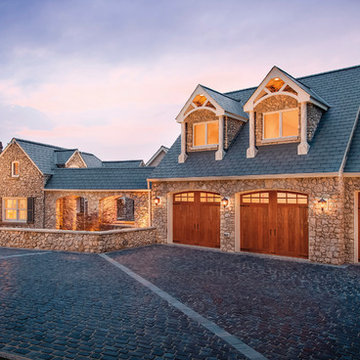
Clopay Canyon Ridge Composite
Exemple d'un garage pour trois voitures attenant chic de taille moyenne.
Exemple d'un garage pour trois voitures attenant chic de taille moyenne.
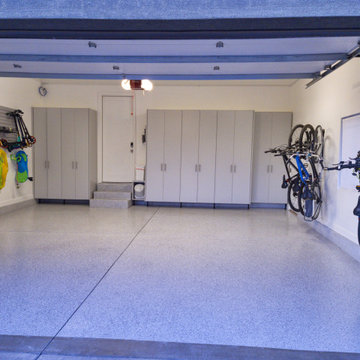
Full garage remodel, cabinets, slatwall , wall organization, floor coating, Bike storage
Inspiration pour un garage pour deux voitures attenant minimaliste de taille moyenne.
Inspiration pour un garage pour deux voitures attenant minimaliste de taille moyenne.
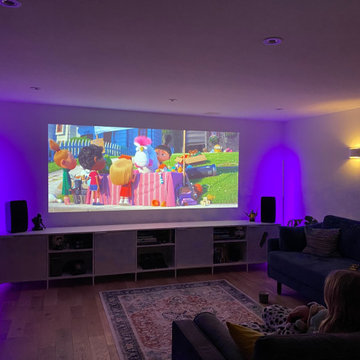
fully bespoke Garden Room for our clients Jo & Rich in Walton on Thames Surrey. The room was fully bespoke shaped design based on our Sunset room from our signature range. The clients wanted us to create a room that all the family could use but the main focus was to create a room that could be multifunctional and include a work from a home studio, A home Gym, A lounge and a home cinema room with a projector. The room also needed space for integrated storage and a hidden door in the premium Canadian `redwood cladding, the storage space required needed t include multiple bikes and told and paddleboards. The room was clad in our Canadian Redwood cladding and complimented with a corner set of 3 leaf bi-fold doors and further complimented with a separate pencil window to the office gym area.
The overall room is complimented with ambient lighting and dual air conditioning/heating. We also designed and built the raised stepped decking area using Millboard composite decking.
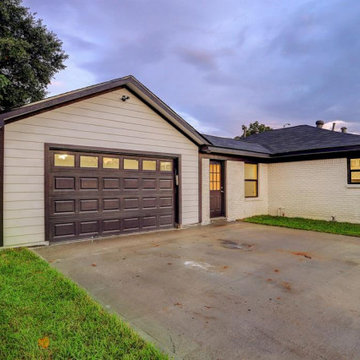
Addition of new Ground-up and attached Garage with new mud room/utility/laundry room & new on center of entry gate driveway.
Aménagement d'un grand garage pour deux voitures attenant moderne.
Aménagement d'un grand garage pour deux voitures attenant moderne.
Idées déco de garages et abris de jardin violets
2


