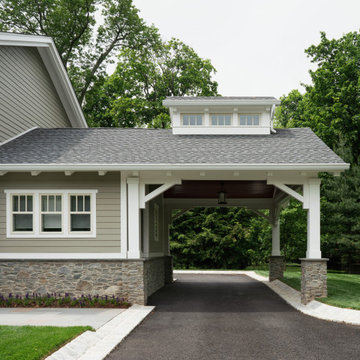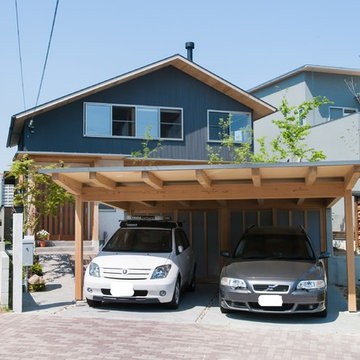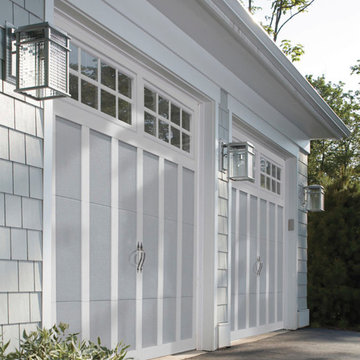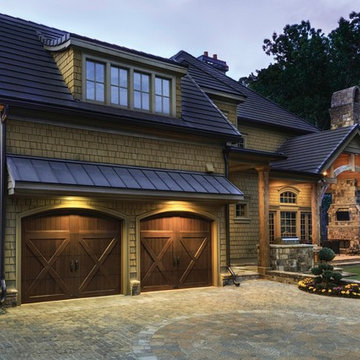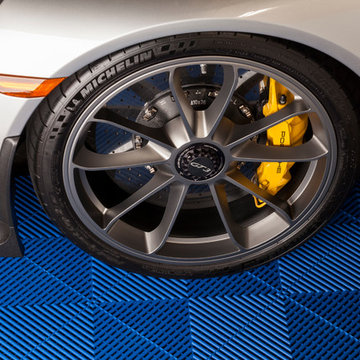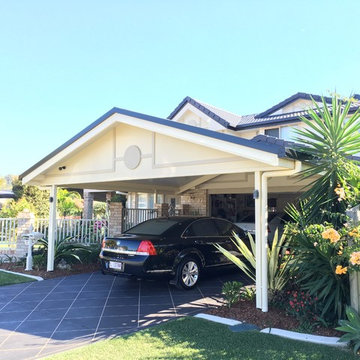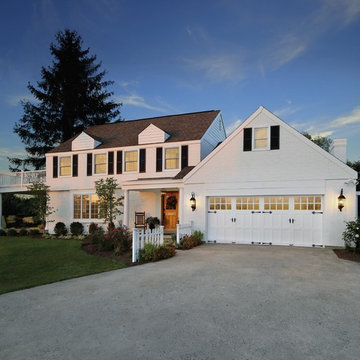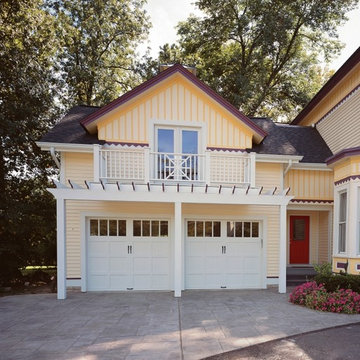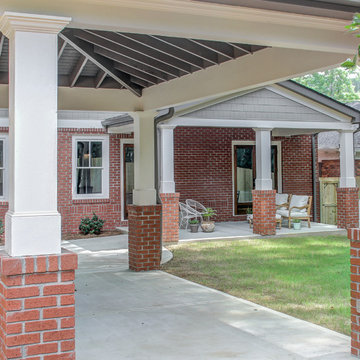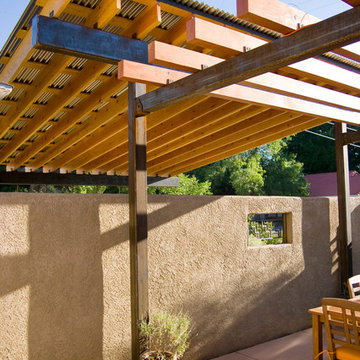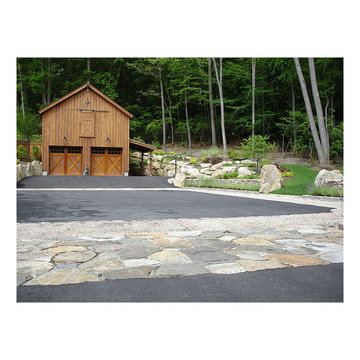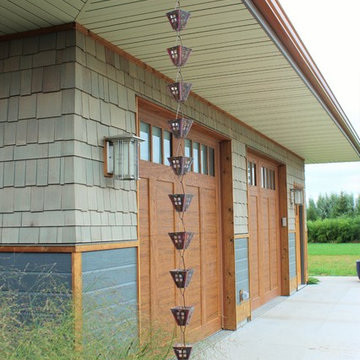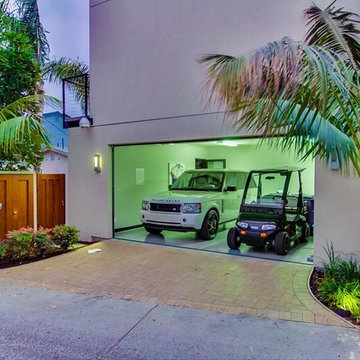Idées déco de garages et abris pour deux voitures avec un carport
Trier par :
Budget
Trier par:Populaires du jour
21 - 40 sur 2 009 photos
1 sur 3
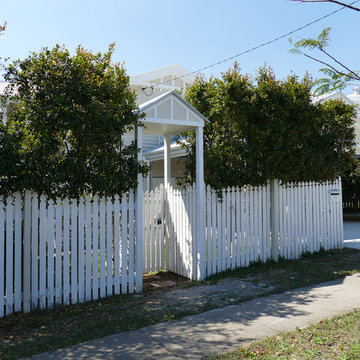
UDS Projects was engaged to build a gatehouse, new carport and cut and lay a new driveway. The brief from the client was that the detailing in the house facade needed to be carried across into these new structural elements so that it complemented the look of the house rather than being merely add ons that would detract from the beautiful timber work that this Queenslander displays.
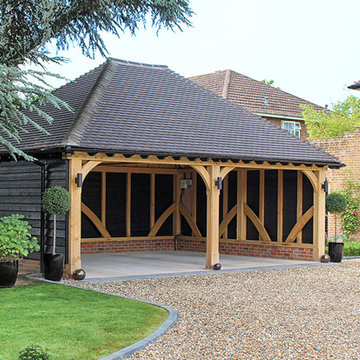
Extra widened garage bays at a Country home in Surrey. This Classic Barn designs was a turnkey project where we landscaped the entire driveway and boundary fencing with bespoke automated entry gates around the property front.
Visit our handmade joinery section on our website to view more handmade hardwood gates.
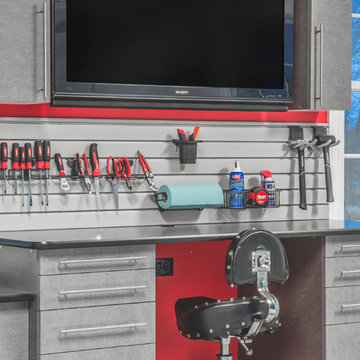
Slatwall allows you to keep your most-used tools handy, and moveable accessories allow you to tailor everything to your needs.
Photo by Bradshaw Photography
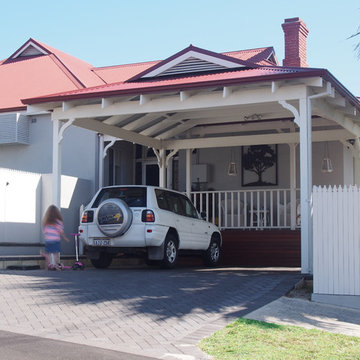
Style and details of the original federation house were carefully reproduced in this carport
Aménagement d'un garage séparé classique.
Aménagement d'un garage séparé classique.
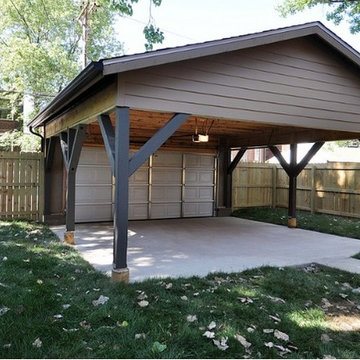
Garage-port, Garage door and fence and privacy and security while the covered parking pad saves money and can be used for outdoor entertaining!
Réalisation d'un garage séparé tradition.
Réalisation d'un garage séparé tradition.
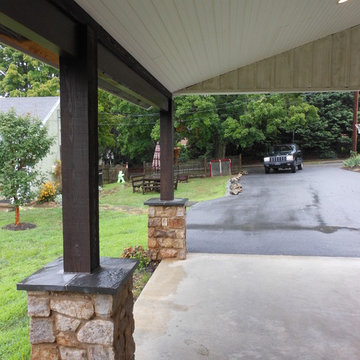
Steel columns, with stone and cedar bases, hold up the protective roof. Inside the carport, the ceiling is vaulted thanks to scissor trusses and recessed lighting was added for clear vision when it is dark out.
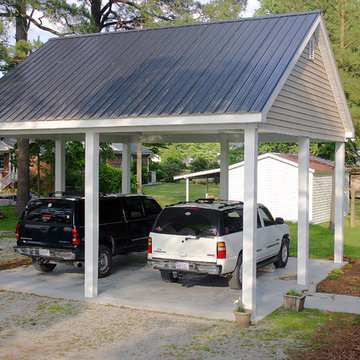
Jack Bender Construction, Inc.
Idées déco pour un garage séparé classique de taille moyenne.
Idées déco pour un garage séparé classique de taille moyenne.
Idées déco de garages et abris pour deux voitures avec un carport
2


