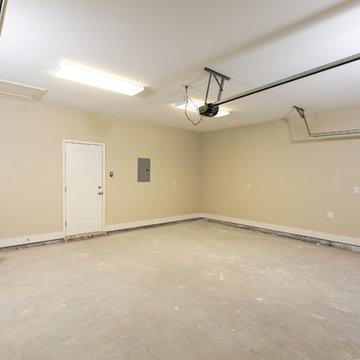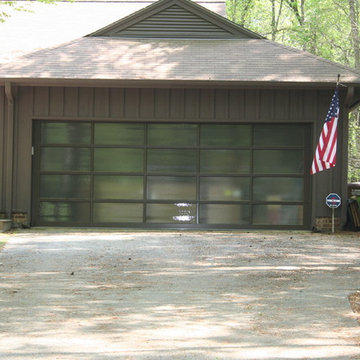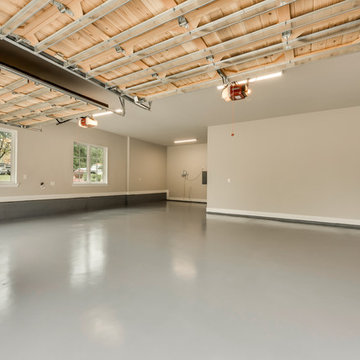Idées déco de garages et abris pour deux voitures beiges
Trier par :
Budget
Trier par:Populaires du jour
141 - 160 sur 389 photos
1 sur 3
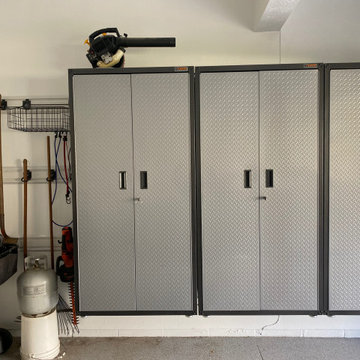
Wall-hung storage cabinets offer a clean look and a perfect way to store tools, paper products and beverages.
Exemple d'un grand garage pour deux voitures attenant tendance.
Exemple d'un grand garage pour deux voitures attenant tendance.
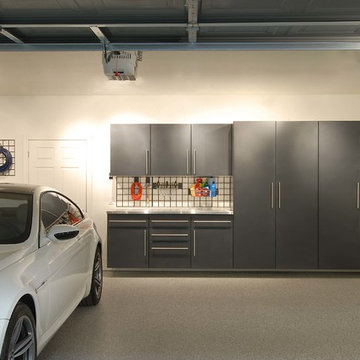
Cette photo montre un garage pour deux voitures attenant tendance de taille moyenne avec un bureau, studio ou atelier.
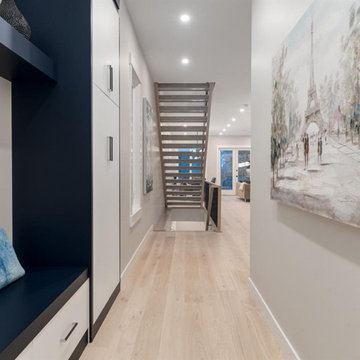
ultra modern front garage single family home
Exemple d'un garage attenant tendance de taille moyenne.
Exemple d'un garage attenant tendance de taille moyenne.
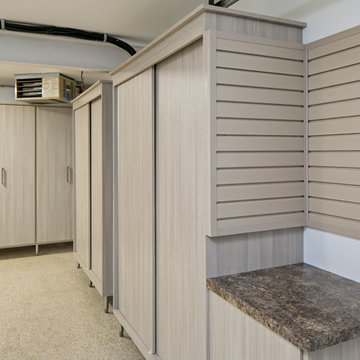
Garage with two carts that can double as an island for entertaining. Lot of closed cabinets including sliding doors. Beautiful Artika material.
Réalisation d'un garage pour deux voitures attenant design de taille moyenne.
Réalisation d'un garage pour deux voitures attenant design de taille moyenne.
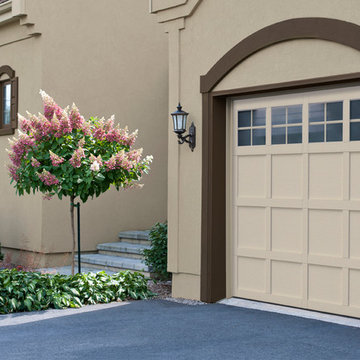
Aménagement d'un garage pour deux voitures attenant classique de taille moyenne.
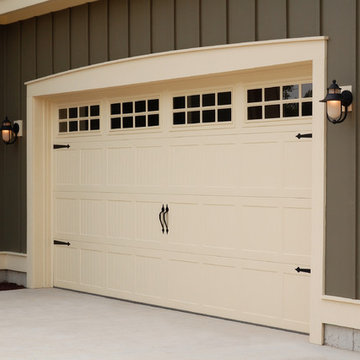
Strength and design come together to carefully craft our stamped carriage house doors. Shaped from steel and embossed with a wood grain finish this series beautifully replicates the timeless look of carriage house style doors. This door is short panel stamped carriage house door, with glass, Stockton design inserts with spade decorative hardware.
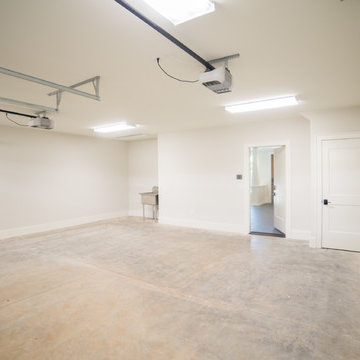
Located in the coveted West End of downtown Greenville, SC, Park Place on Hudson St. brings new living to old Greenville. Just a half-mile from Flour Field, a short walk to the Swamp Rabbit Trail, and steps away from the future Unity Park, this community is ideal for families young and old. The craftsman style town home community consists of twenty-three units, thirteen with 3 beds/2.5 baths and ten with 2 beds/2.5baths.
The design concept they came up with was simple – three separate buildings with two basic floors plans that were fully customizable. Each unit came standard with an elevator, hardwood floors, high-end Kitchen Aid appliances, Moen plumbing fixtures, tile showers, granite countertops, wood shelving in all closets, LED recessed lighting in all rooms, private balconies with built-in grill stations and large sliding glass doors. While the outside craftsman design with large front and back porches was set by the city, the interiors were fully customizable. The homeowners would meet with a designer at the Park Place on Hudson Showroom to pick from a selection of standard options, all items that would go in their home. From cabinets to door handles, from tile to paint colors, there was virtually no interior feature that the owners did not have the option to choose. They also had the ability to fully customize their unit with upgrades by meeting with each vendor individually and selecting the products for their home – some of the owners even choose to re-design the floor plans to better fit their lifestyle.
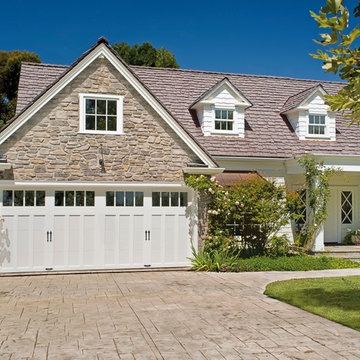
Cette image montre un garage pour deux voitures attenant rustique de taille moyenne.
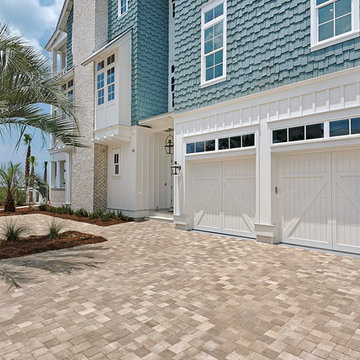
Idées déco pour un garage pour deux voitures attenant bord de mer de taille moyenne.
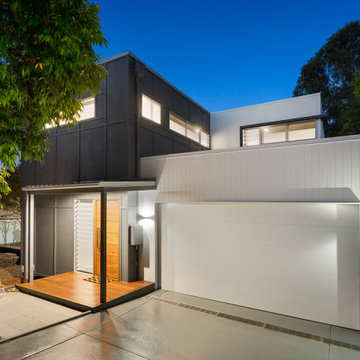
Cette image montre un grand garage pour deux voitures attenant minimaliste.
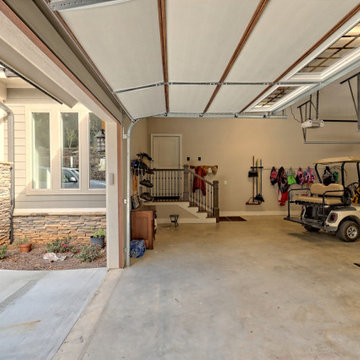
This gorgeous craftsman home features a main level and walk-out basement with an open floor plan, large covered deck, and custom cabinetry. Featured here is the large, 2 car garage.
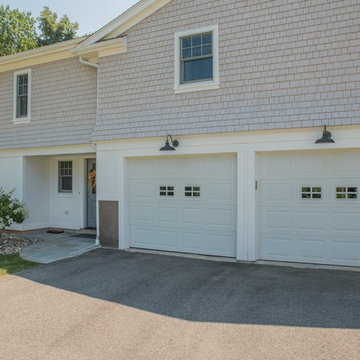
The cottage style exterior of this newly remodeled ranch in Connecticut, belies its transitional interior design. The exterior of the home features wood shingle siding along with pvc trim work, a gently flared beltline separates the main level from the walk out lower level at the rear. Also on the rear of the house where the addition is most prominent there is a cozy deck, with maintenance free cable railings, a quaint gravel patio, and a garden shed with its own patio and fire pit gathering area.

普通車が二台はいるビルトインガレージのある家
ガレージの奥の出入り口は、玄関を入って右手のシューズクローゼットと繋がっています。
どちらからでも出入りのできるプランニング。
プラン上、玄関が奥まった位置になるので、アプローチはサッシとブラケットライトでストーリー性を持たせています。
Cette image montre un grand garage pour deux voitures minimaliste.
Cette image montre un grand garage pour deux voitures minimaliste.
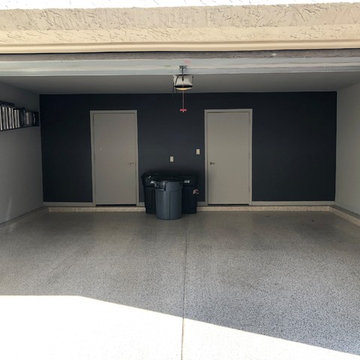
For this project we did a complete restoration. We did the floors and painted the walls/doors. We also created more space by re-organizing the storage area and mounting the ladder on the wall. Not too often we do accent walls in a garage but this one turned out great! Comliments the clients brand new BMW!
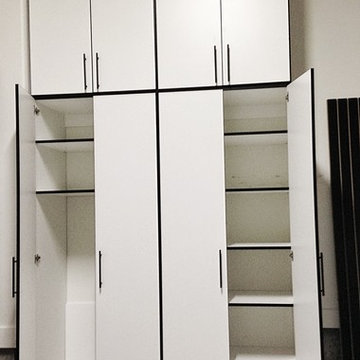
Tall storage in a narrow garage was created to maximize space.
Cette image montre un garage pour deux voitures attenant traditionnel de taille moyenne.
Cette image montre un garage pour deux voitures attenant traditionnel de taille moyenne.
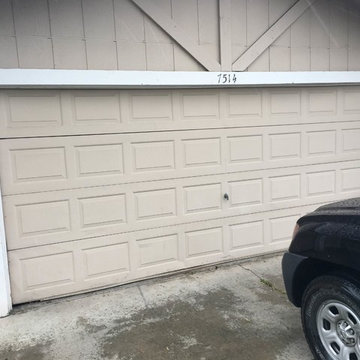
At Neighborhood Garage Door Service, we sell, install and fix your garage door opener, overhead garage door, garage door springs, garage door installation, garage door repair and more.
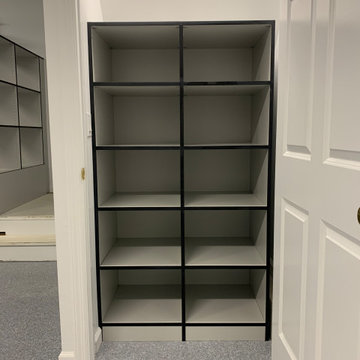
Complete garage renovation from floor to ceiling,
Redline Garage Gear
Custom designed powder coated garage cabinetry
Butcher block workbench
Handiwall across rear wall & above workbench
Harken Hoister - 4 Point hoist for Sea kayak
Standalone cabinet along entry steps
Built in cabinets in rear closet
Flint Epoxy flooring with stem walls painted to match
Idées déco de garages et abris pour deux voitures beiges
8


