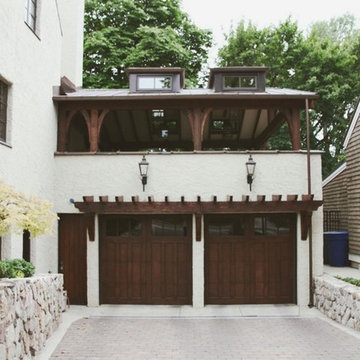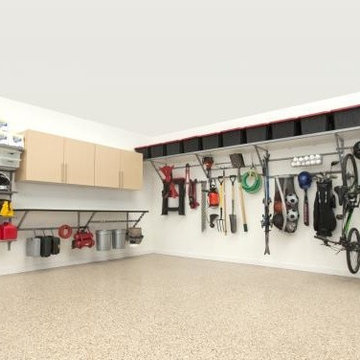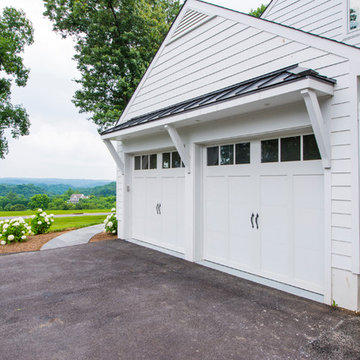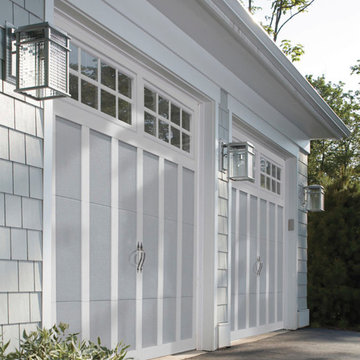Idées déco de garages et abris pour deux voitures blancs
Trier par :
Budget
Trier par:Populaires du jour
21 - 40 sur 1 009 photos
1 sur 3
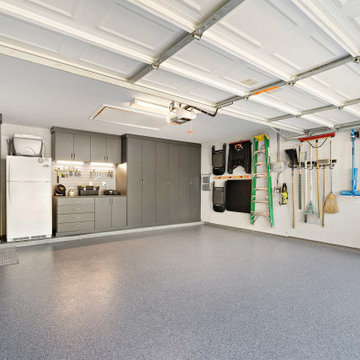
After manufacturing each piece, our install crew set out to build this new custom garage space! There’s a perfect sized sleek lit work area for handy projects combined with slatwall for easy access to hanging tools on the go. We made sure to cut out space in the slatwall for the power outlets so they can still be accessed.
We used crown molding along the top and base molding against the bottom. With every door utilizing soft close hinges, you won’t experience any slamming doors again. You will also be able to adjust the inside shelving to fit your needs.
Also included is the high-performance epoxy flooring with enhanced appearance using texture qualities that maintain superior chemical and abrasion resistance.
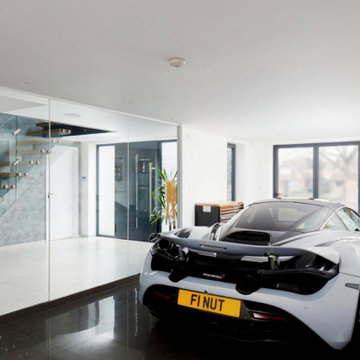
Bespoke Custom Internal Garage, Built with ei30 Glass wall between main entrance lobby. Fully Fire proofed and built to Building Regulation Requirement. This glass wall and internal specification will give you 60 minutes escape time in the event of a fire. The room is Installed with a bi-fold rather than the ugly up and over doors in most garages, underfloor heating with Porcelain Tiles, smart Bluetooth music system, recessed led light fixtures, cat 6, Tv aerial and power points all over. Simply remove the car's and you have a huge additional living area. So a very versatile room, but most importantly correctly specced and built for Health & Safety & insurance purposes.
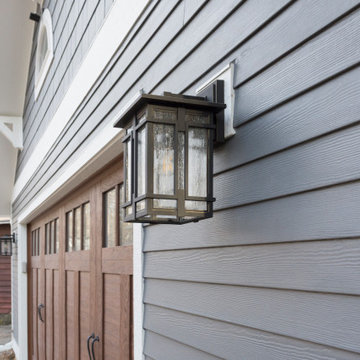
New 2 car garage addition
©Michelle Wimmer Photography
mwimmerphoto.com
Réalisation d'un garage pour deux voitures séparé tradition de taille moyenne.
Réalisation d'un garage pour deux voitures séparé tradition de taille moyenne.
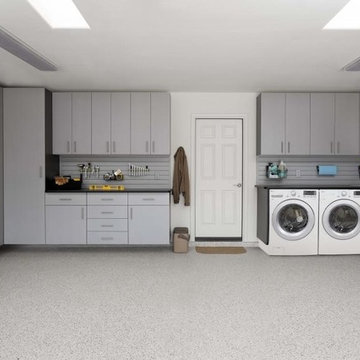
Exemple d'un garage pour deux voitures attenant tendance de taille moyenne avec un bureau, studio ou atelier.
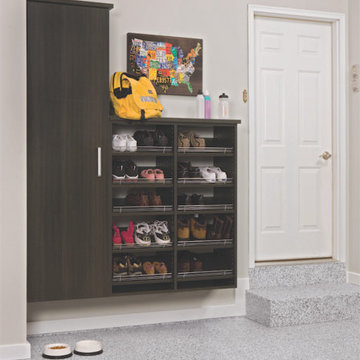
©ORG Home
Réalisation d'un grand garage pour deux voitures attenant tradition avec un bureau, studio ou atelier.
Réalisation d'un grand garage pour deux voitures attenant tradition avec un bureau, studio ou atelier.
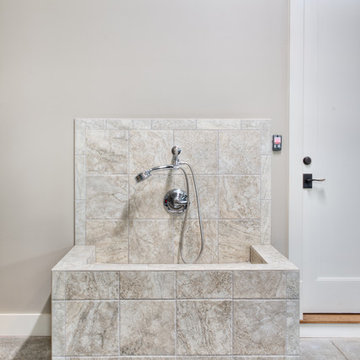
TJ Getz
Inspiration pour un grand garage pour deux voitures attenant design.
Inspiration pour un grand garage pour deux voitures attenant design.
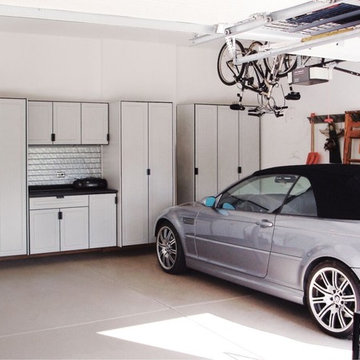
Idée de décoration pour un grand garage pour deux voitures tradition avec un bureau, studio ou atelier.
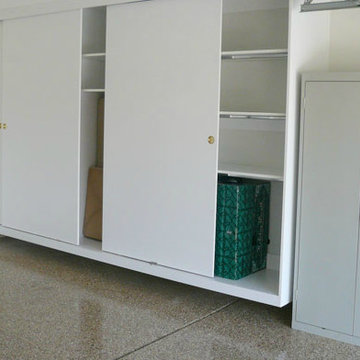
Exemple d'un garage pour deux voitures attenant chic de taille moyenne avec un bureau, studio ou atelier.
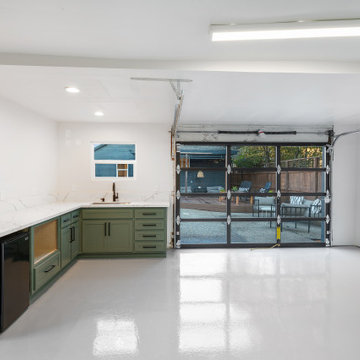
Aménagement d'un garage pour deux voitures séparé craftsman de taille moyenne.
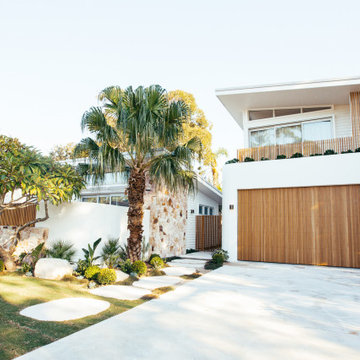
For this door, we partnered with Delta Garage Doors and Merlin. The door is a custom panel door, using 42 18mm Vertical Blackbutt Battens, and is powered by a Merlin MS125 Commander Extreme with Smartphone Connectivity and Battery Backup capabilities.
All photos produced by Grace Picot and supplied by Kyal & Kara. Custom Home Design by Etchells Design.
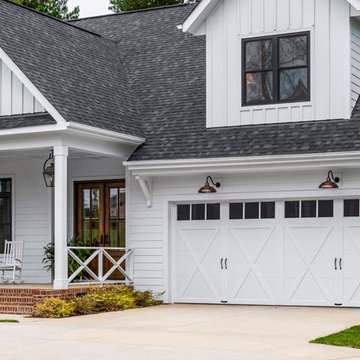
Clopay Coachman Collection carriage style garage door with crossbuck design blends seamlessly into this modern farmhouse exterior. It takes up a substantial amount of the exterior but windows and detailing that echoes porch railing make it look warm and welcoming. Model shown: Design 21 with REC 13 windows. Low-maintenance insulated steel door with composite overlays.
Photos by Andy Frame, copyright 2018. This image is the exclusive property of Andy Frame / Andy Frame Photography and is protected under the United States and International copyright laws.
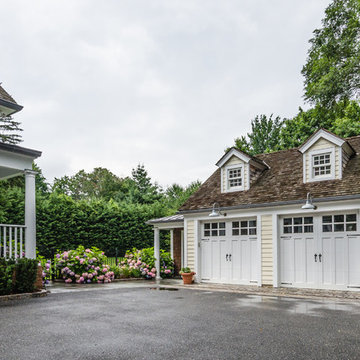
Garage / guest house side view of Traditional off-white Georgian Colonial home with green shutters. Expansive property surrounds this equally large home. This classic home is complete with white vinyl siding, white entryway / windows, and red brick chimneys.
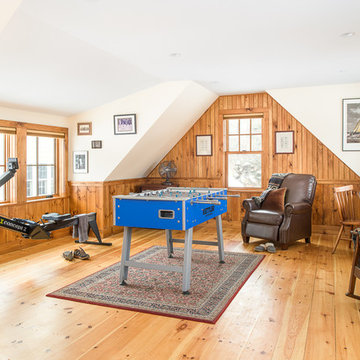
Ryan Bent
Aménagement d'un garage pour deux voitures séparé craftsman de taille moyenne avec un bureau, studio ou atelier.
Aménagement d'un garage pour deux voitures séparé craftsman de taille moyenne avec un bureau, studio ou atelier.
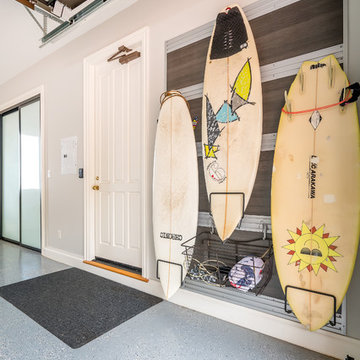
A custom storage wall with a variety of storage accessories, including surfboard racks and wire baskets for miscellaneous household goods. Wall storage creates vertical storage, minimizes the clutter and provides an attractive solution for storing bulky sports equipment.
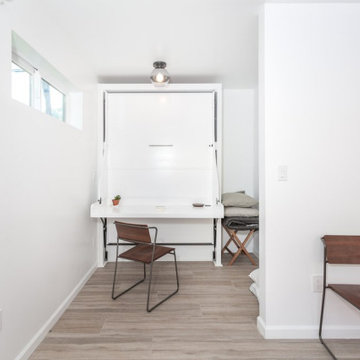
We turned this large detached two-car garage into a modern studio ADU. The studio ADU has everything you need to live independently and is perfect for students, family, or to rent out. We designed this ADU to save the maximum amount of space by creating a slim kitchenette and a Murphy bed that turns into a desk. The ADU's bathroom has a large floating vanity and corner shower.
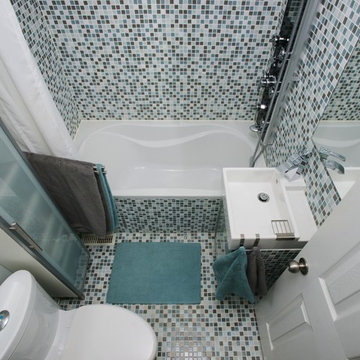
Are you looking to remodel your existing garage space and convert it into a beautiful living area? GoodFellas Construction can now raise the value of your home by adding square footage and livable comfort with a garage conversion.
Garage conversions give California homeowners the opportunity to build small second dwellings onto their property, and thanks to California's new state law, getting permits for these conversions has become easier. Whether you are looking to add space for your own family or to rent out for extra income, this is a perfect way to increase your assets.
Idées déco de garages et abris pour deux voitures blancs
2


