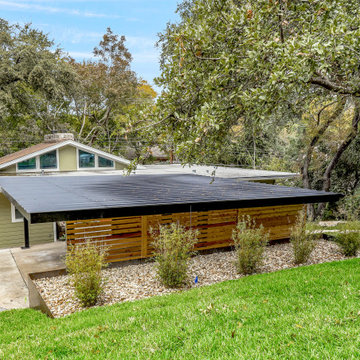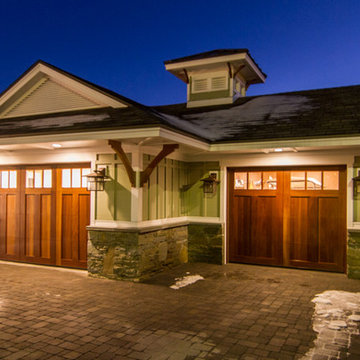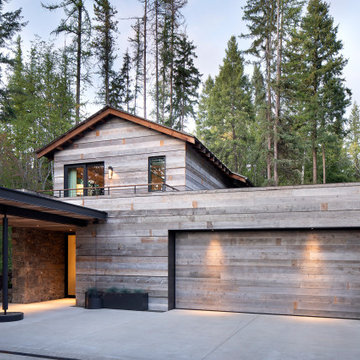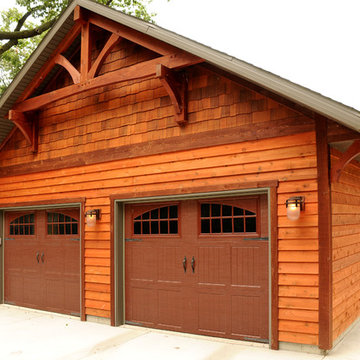Idées déco de garages et abris pour deux voitures
Trier par :
Budget
Trier par:Populaires du jour
61 - 80 sur 509 photos
1 sur 3
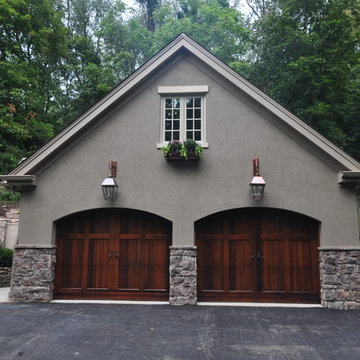
Ryan E Swierczynski
Exemple d'un grand garage pour deux voitures séparé craftsman.
Exemple d'un grand garage pour deux voitures séparé craftsman.
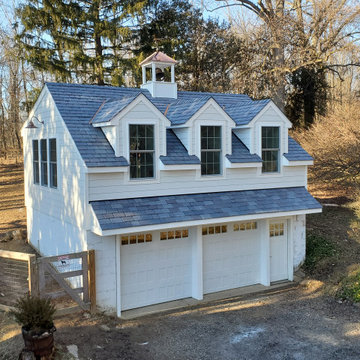
Cette photo montre un garage pour deux voitures séparé nature de taille moyenne avec un bureau, studio ou atelier.
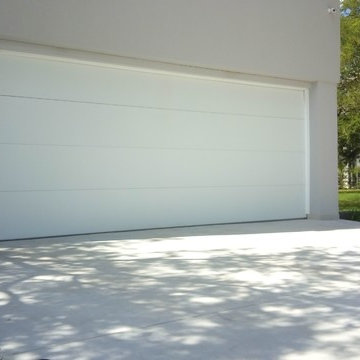
This picture shows an all white flush door with no glass.
Exemple d'un grand garage pour deux voitures séparé moderne.
Exemple d'un grand garage pour deux voitures séparé moderne.
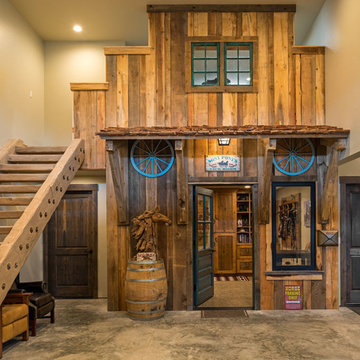
It all started with a picture of a worn, rustic turquoise door. From there, the homeowner grew her vision for her dream tack room. This old-west facade houses her tack room and a storage loft above with the door to the trophy room/man cave to the left and the guest apartment to the right.
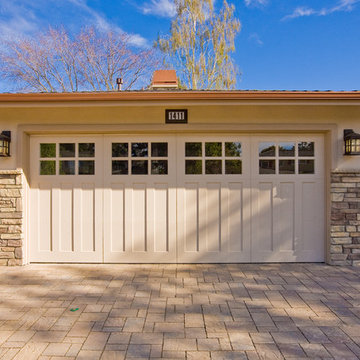
Traditional carriage house garage and interlocking paved stone driveway enhances this traditional home with stone veneer in Los Altos, California.
Cette photo montre un garage pour deux voitures attenant craftsman de taille moyenne.
Cette photo montre un garage pour deux voitures attenant craftsman de taille moyenne.
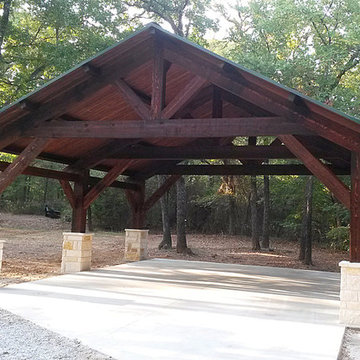
Front View of our 26' x 26' carport / pavilion in Pilot Point Texas. All of the lumber is solid western red cedar, styled as a traditional timber frame structure.
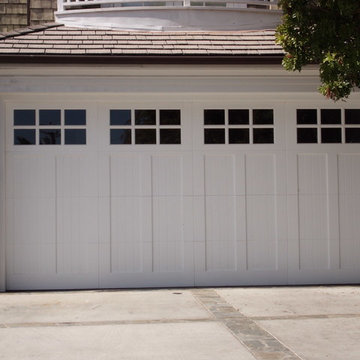
Aménagement d'un garage pour deux voitures attenant bord de mer de taille moyenne.
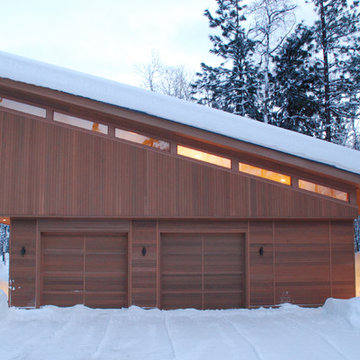
The Mazama Cabin is located at the end of a beautiful meadow in the Methow Valley, on the east slope of the North Cascades Mountains in Washington state. The 1500 SF cabin is a superb place for a weekend get-a-way, with a garage below and compact living space above. The roof is “lifted” by a continuous band of clerestory windows, and the upstairs living space has a large glass wall facing a beautiful view of the mountain face known locally as Goat Wall. The project is characterized by sustainable cedar siding and
recycled metal roofing; the walls and roof have 40% higher insulation values than typical construction.
The cabin will become a guest house when the main house is completed in late 2012.
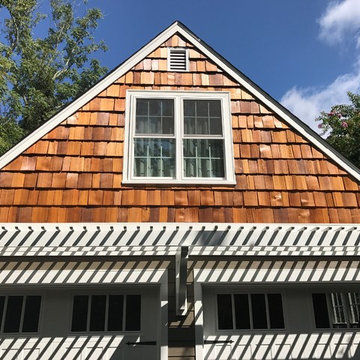
Rustic Cedar Shake siding and a classic white pergola over the grage entrance
Exemple d'un garage séparé de taille moyenne.
Exemple d'un garage séparé de taille moyenne.
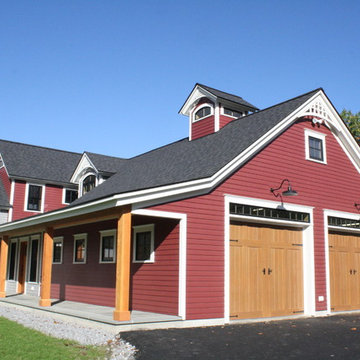
Initially, the clients were torn between real wood carriage house style garage doors or a faux wood construction material, which has surged in popularity over the last few years. Photo by Todd Fratzel.
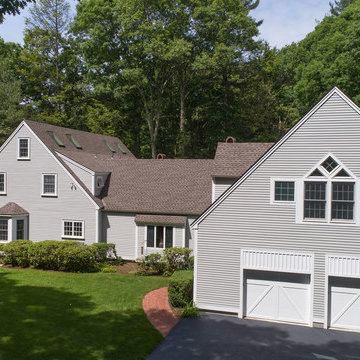
This beautifully sited Colonial captures the essence of the serene and sophisticated Webster Hill neighborhood. Stunning architectural design and a character-filled interior will serve with distinction and grace for years to come. Experience the full effect of the family room with dramatic cathedral ceiling, built-in bookcases and grand brick fireplace. The open floor plan leads to a spacious kitchen equipped with stainless steel appliances. The dining room with built-in china cabinets and a generously sized living room are perfect for entertaining. Exceptional guest accommodations or alternative master suite are found in a stunning renovated second floor addition with vaulted ceiling, sitting room, luxurious bath and custom closets. The fabulous mudroom is a true necessity for today's living. The spacious lower level includes play room and game room, full bath, and plenty of storage. Enjoy evenings on the screened porch overlooking the park-like grounds abutting conservation land.
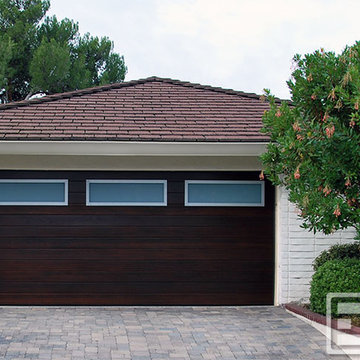
Investing in a custom garage door can prove to be a wise decision, not only to increase your home's curb appeal and beauty but to increase the resale value of your home. Dynamic Garage Door specializes in designing unique garage door designs out of high quality materials to achieve a garage door upgrade that will certainly add value and beauty to the front elevation of any home.
This eclectic style garage door with its flare of Mid Century Modern design was crafted in solid mahogany horizontal planks. The top windows were done in a group of three for a modernistic asymmetrical appearance that deviates from the norm of four panel window clusters that has been overused in the industry for way too long. Each window is gorgeously framed with a silver-coated steel frame that holds a white laminate glass panes that allow ample natural light to shine through and light up the inside of the garage while the opaqueness of the glass offers privacy from outside onlookers. The silver metal window frames against the dark stained mahogany make a beautiful contrast that accentuates the three window pane look that is a focal feature in itself. Dynamic Garage Doors are authentically designed to suit each unique home we get to work on. Our designers are skilled in world-class architecture and that is why our custom garage doors are distinct to others.
"Our custom wood garage doors are uniquely designed for each home's authentic architectural style."
Toll Free: (855) 343-DOOR
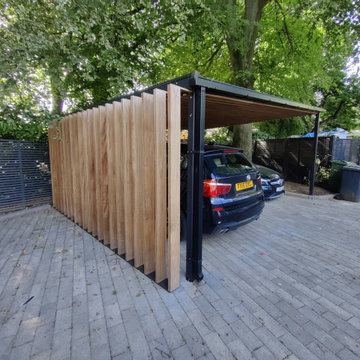
This project includes a bespoke double carport structure designed to our client's specification and fabricated prior to installation.
This twisting flat roof carport was manufactured from mild steel and iroko timber which features within a vertical privacy screen and battened soffit. We also included IP rated LED lighting and motion sensors for ease of parking at night time.
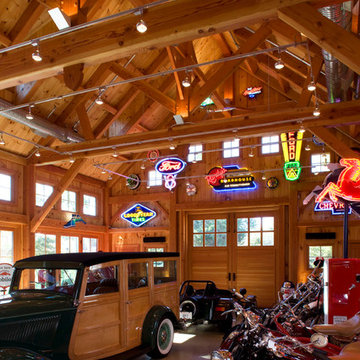
3,500 SF timberframe barn serves as an accessory structure to a 14,000 SF custom home located on a 5-acre property on Aberdeen Creek.
Inspiration pour un garage pour deux voitures séparé traditionnel avec un bureau, studio ou atelier.
Inspiration pour un garage pour deux voitures séparé traditionnel avec un bureau, studio ou atelier.
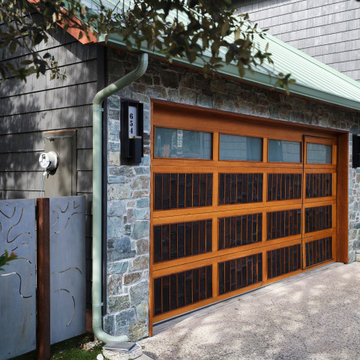
Custom Garage Door with Walk In Entry. Burnt wood panels from local fire area. Shou Sugi Bon
Exemple d'un garage pour deux voitures attenant montagne de taille moyenne.
Exemple d'un garage pour deux voitures attenant montagne de taille moyenne.
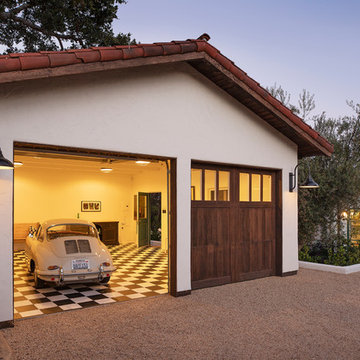
Jim Bartsch Photography
Cette image montre un garage pour deux voitures séparé méditerranéen de taille moyenne.
Cette image montre un garage pour deux voitures séparé méditerranéen de taille moyenne.
Idées déco de garages et abris pour deux voitures
4


