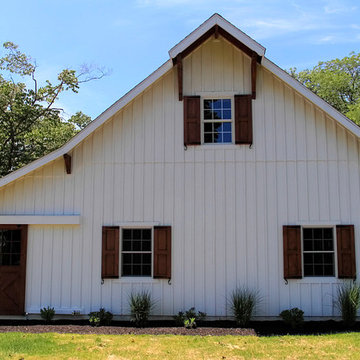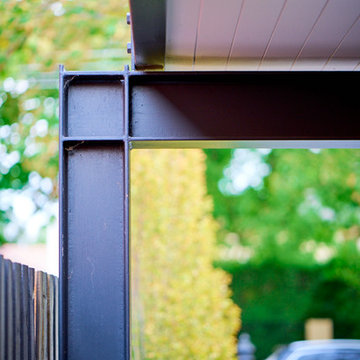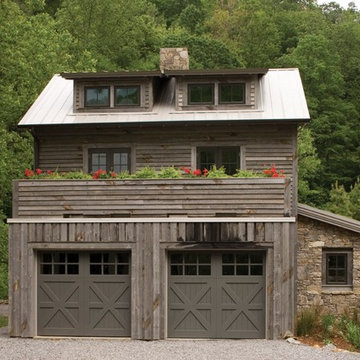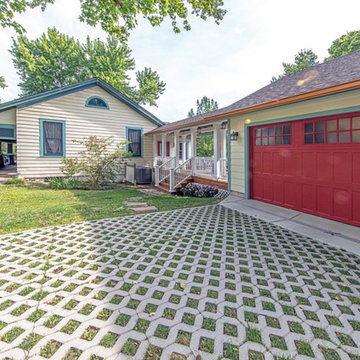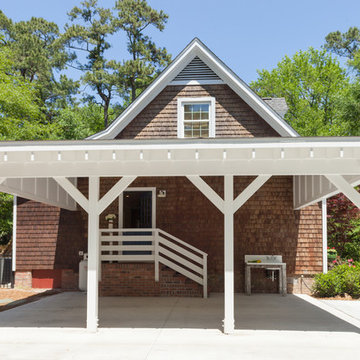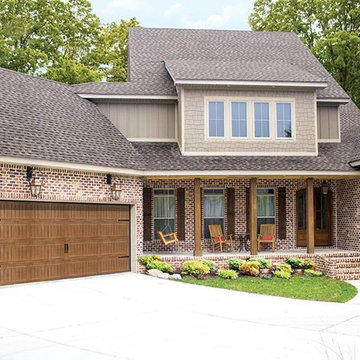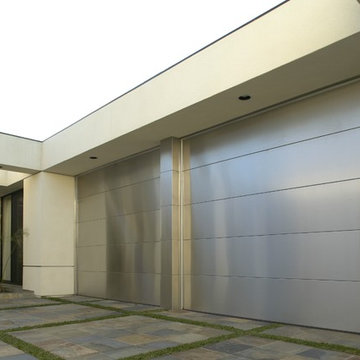Idées déco de garages et abris pour deux voitures verts
Trier par :
Budget
Trier par:Populaires du jour
81 - 100 sur 1 080 photos
1 sur 3
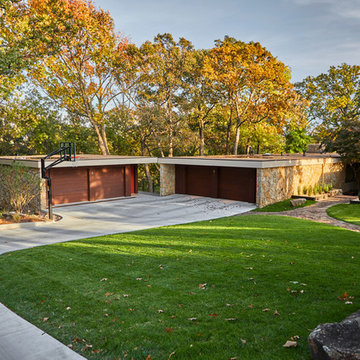
Inspiration pour un garage pour deux voitures séparé vintage de taille moyenne avec un bureau, studio ou atelier.
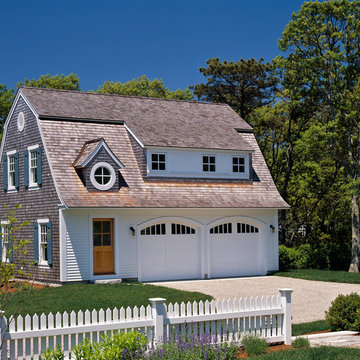
Randall Perry
Idées déco pour un garage pour deux voitures attenant victorien.
Idées déco pour un garage pour deux voitures attenant victorien.
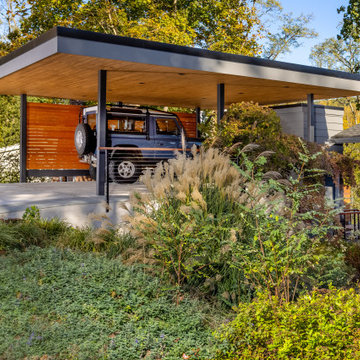
New Carport on compact steep property,
Idée de décoration pour un garage séparé vintage de taille moyenne.
Idée de décoration pour un garage séparé vintage de taille moyenne.
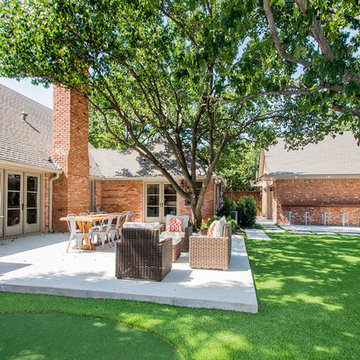
These homeowners really wanted a full garage space where they could house their cars. Their one car garage was overflowing as a storage space and they felt this space could be better used by their growing children as a game room. We converted the garage space into a game room that opens both to the patio and to the driveway. We built a brand new garage with plenty of room for their 2 cars and storage for all their sporting gear! The homeowners chose to install a large timber bar on the wall outside that is perfect for entertaining! The design and exterior has these homeowners feeling like the new garage had been a part of their 1958 home all along! Design by Hatfield Builders & Remodelers | Photography by Versatile Imaging
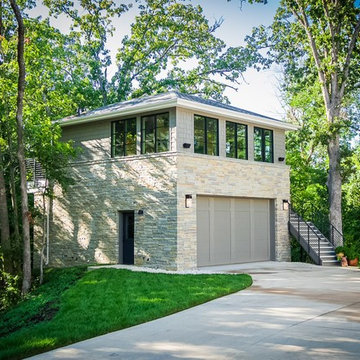
Accessory building
garage apartment
Réalisation d'un grand garage pour deux voitures tradition.
Réalisation d'un grand garage pour deux voitures tradition.
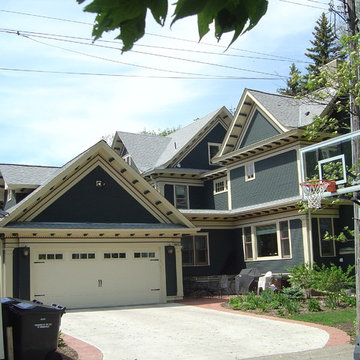
As seen, there is a breezeway mudroom connecting the garage to the home. What is not seen is that the same breezeway extends into the basement of the existing home allowing visitors to directly access the basement game/meeting rooms.
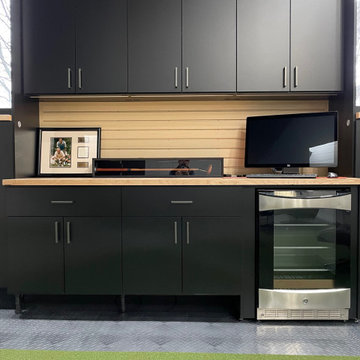
Large two car space with 14 foot high ceiling converted to golf practice space. Project includes new HVAC, remodeled attic to create ceiling Storage bay for Auxx Lift electric platform to park storage containers, new 8‘ x 18‘ door, Trackman golf simulator, four golf storage cabinets for clubs and shoes, 14 foot high storage cabinets in black material with maple butcher block top to store garage contents, golf simulator computers, under counter refrigerator and provide entertainment area for food and beverage. HandiWall in Maple color. Electric screen on overhead door is from Advanced ScreenWorks, floor is diamond pattern high gloss snapped down with portions overlaid with Astroturf. Herman Miller guest chairs.
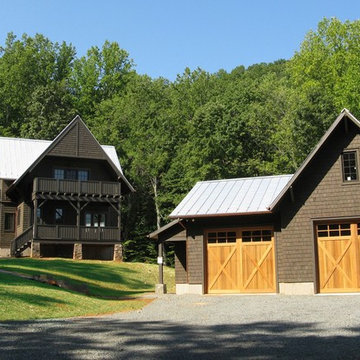
The Burnt Mountain Residence includes a two car garage with a workshop and loft space. It is modeled in proportion to the house and uses the same exterior materials.
Sunbiosis PLC
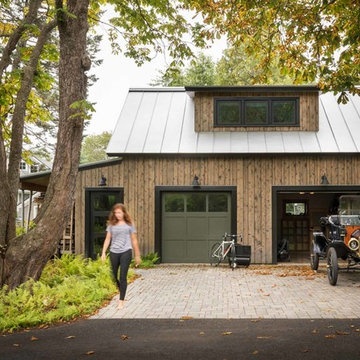
A detached, traditional garage and office that houses the homeowners’ original Ford Model T automobile on the first floor and workspace on the second floor.
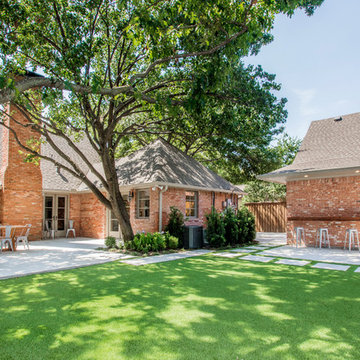
These homeowners really wanted a full garage space where they could house their cars. Their one car garage was overflowing as a storage space and they felt this space could be better used by their growing children as a game room. We converted the garage space into a game room that opens both to the patio and to the driveway. We built a brand new garage with plenty of room for their 2 cars and storage for all their sporting gear! The homeowners chose to install a large timber bar on the wall outside that is perfect for entertaining! The design and exterior has these homeowners feeling like the new garage had been a part of their 1958 home all along! Design by Hatfield Builders & Remodelers | Photography by Versatile Imaging
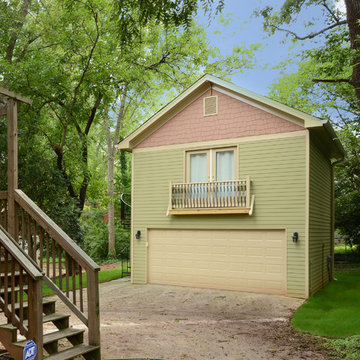
Josh Vick Photography
Inspiration pour un garage pour deux voitures séparé craftsman de taille moyenne.
Inspiration pour un garage pour deux voitures séparé craftsman de taille moyenne.
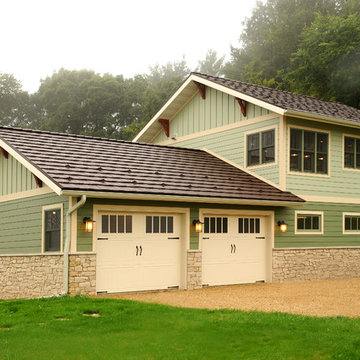
Two car garage with multi-level studio space.
Inspiration pour un garage pour deux voitures séparé craftsman de taille moyenne avec un bureau, studio ou atelier.
Inspiration pour un garage pour deux voitures séparé craftsman de taille moyenne avec un bureau, studio ou atelier.
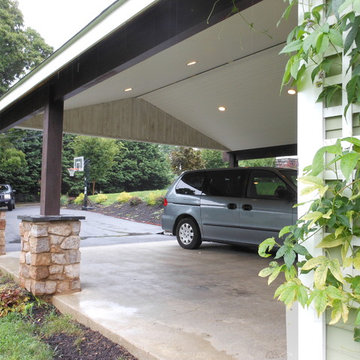
Pull up the driveway and safely park your car inside this country-style carport. Steel columns, with stone and cedar bases, hold up the protective roof. Inside the carport, the ceiling is vaulted thanks to scissor trusses and recessed lighting was added for clear vision when it is dark out. Move the cars to the driveway and you have your own pavilion for all your outdoor gatherings!
Idées déco de garages et abris pour deux voitures verts
5


