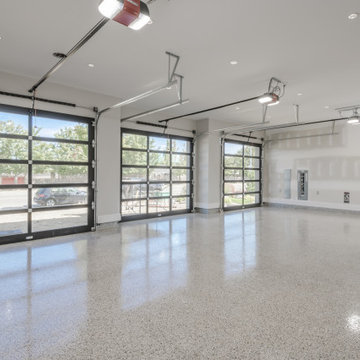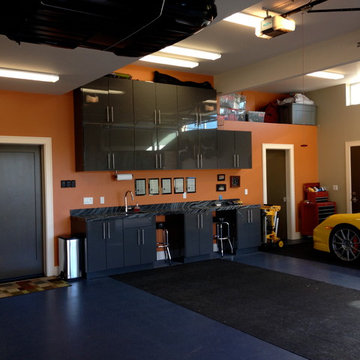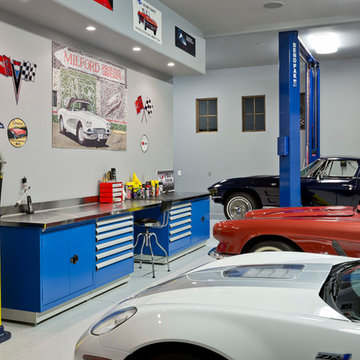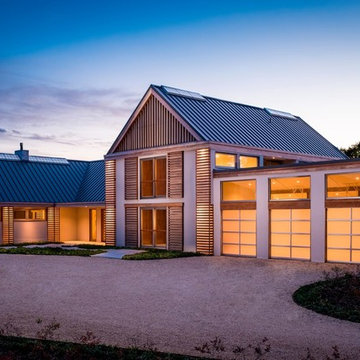Idées déco de garages et abris pour trois voitures contemporains
Trier par :
Budget
Trier par:Populaires du jour
141 - 160 sur 700 photos
1 sur 3
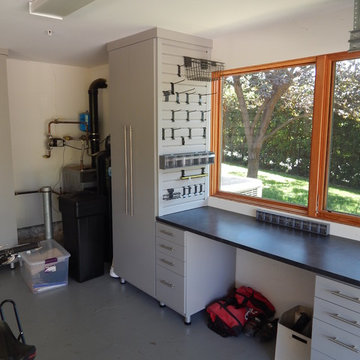
Custom Garage cabinets with work space and slat wall storage.
Idée de décoration pour un grand garage pour trois voitures attenant design.
Idée de décoration pour un grand garage pour trois voitures attenant design.
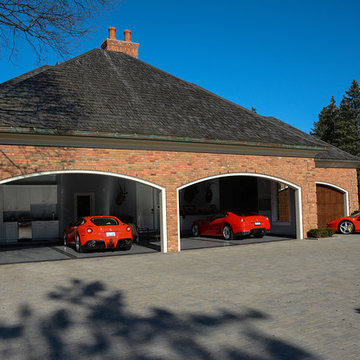
Six car garage doors open view. Home built by Rembrandt Construction, Inc - Traverse City, Michigan 231.645.7200. Photos by George DeGorski
Cette photo montre un grand garage attenant tendance.
Cette photo montre un grand garage attenant tendance.
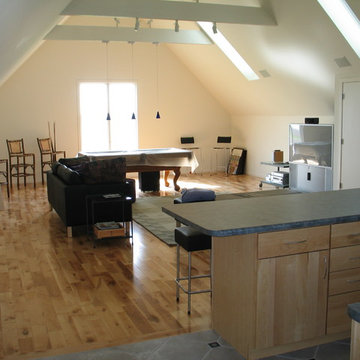
Second floor of the 3 car detached garage is a rec area/haven for the family teens. Hardwood flooring and vaulted ceilings help bring crisp contemporary feel to the space.
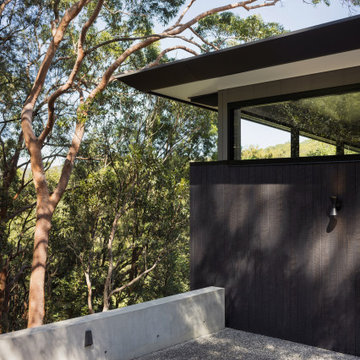
Suspended concrete driveway meets studio / garage.
Cette photo montre un garage pour trois voitures tendance de taille moyenne avec un bureau, studio ou atelier.
Cette photo montre un garage pour trois voitures tendance de taille moyenne avec un bureau, studio ou atelier.
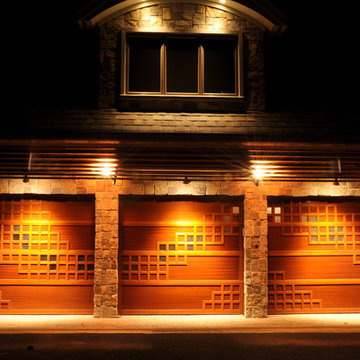
Cette photo montre un garage pour trois voitures attenant tendance de taille moyenne.
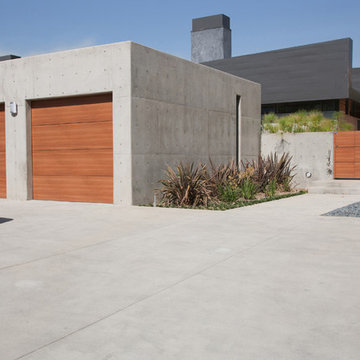
Villa de estilo contemporáneo ubicada en la sierra de Córdoba en un entorno único y rodeada de naturaleza
Exemple d'un très grand garage pour trois voitures séparé tendance.
Exemple d'un très grand garage pour trois voitures séparé tendance.
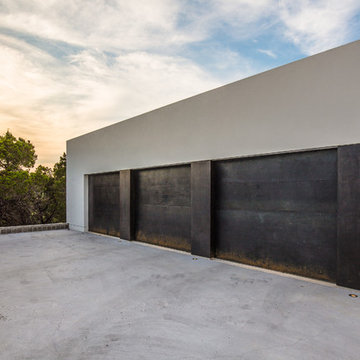
Blue Horse Building + Design / Architect - alterstudio architecture llp / Photography -James Leasure
Aménagement d'un grand garage pour trois voitures séparé contemporain.
Aménagement d'un grand garage pour trois voitures séparé contemporain.
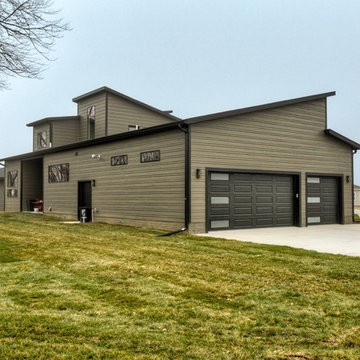
Jake Boyd Photography
Idée de décoration pour un grand garage pour trois voitures attenant design.
Idée de décoration pour un grand garage pour trois voitures attenant design.
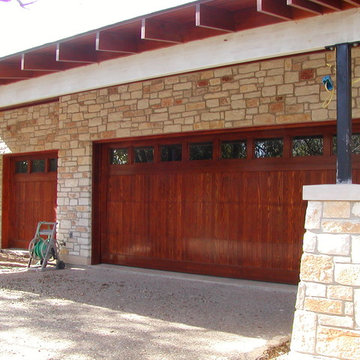
windows add functionality as well as an important design feature to this otherwise simple design using Douglas fir. This door design "morphs" nicely between traditional and contemporary design homes.
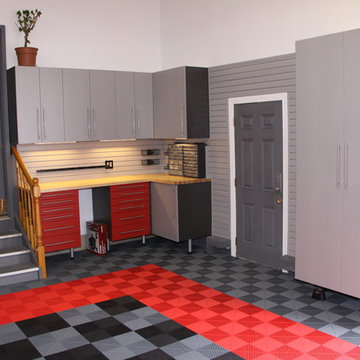
All About Closets
Cette image montre un grand garage pour trois voitures attenant design.
Cette image montre un grand garage pour trois voitures attenant design.
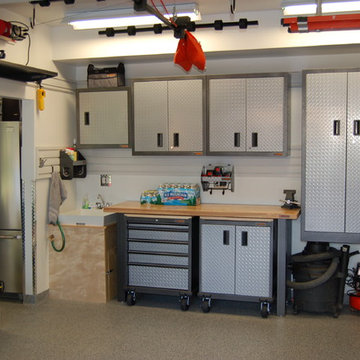
Garage Remodel including “Ultimate” Man-Cave upstairs:
Bonterra designed and remodeled a three-car garage, including heat, water, floor finishing and custom-designed organizational systems.
The upstairs was converted into the ultimate man-cave with custom, hand-made bar, finishes, and built-ins — all with hand-milled, reclaimed wood from a felled barn. The space also includes a bath/shower, custom sound system and unique touches such as a custom retro-fitted ceiling light.
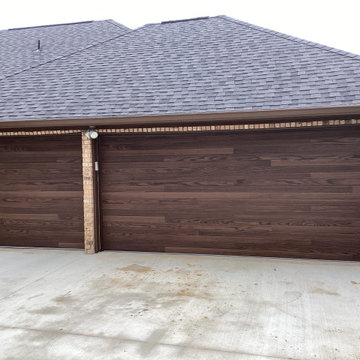
Looking to upgrade for your home? This customer chose to upgrade to two new Dark Oak Plank Style garage doors! They give you the high-end look of wood, without all of the extra maintenance that comes along with wood doors! Ready to make the change? Contact us today for your free on-site estimate with one of our Certified Service Professionals! You can reach us at (972)-422-1695 or PlanoOverhead.com/contact-us/
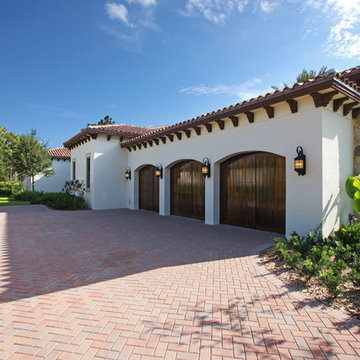
This single-story golf course home encompasses four bedrooms, five full/two half bathrooms, chef’s kitchen, library, theater/media room, covered loggia with alfresco kitchen, swimming pool with spa and three-car air-conditioned garage. Transitional archways, coffered ceilings, crown moldings, wainscoting details, custom built-ins, meticulous floor plan design and rich materials of marble, stone and hardwood make this home spectacular.
The home greets with its curved entry, marble foyer and gallery which unfolds onto the living room with stone fireplace and Brazilian cherry hardwood flooring. Also featured are a theater/media room, formal dining room, 700-bottle, climate-controlled wine room and gourmet kitchen with vaulted cypress ceiling. A family room with bay windows and French doors leads to the covered loggia with summer kitchen and dining area.
The master wing includes a separate sitting room, walk-in wardrobes, morning bar and separate his and her bathrooms with volume ceilings, built-in vanities, freestanding pedestal soaking tub and huge glazed showers.
The home is perfectly appointed and another example of Marc Julien Homes’ commitment to perfection.
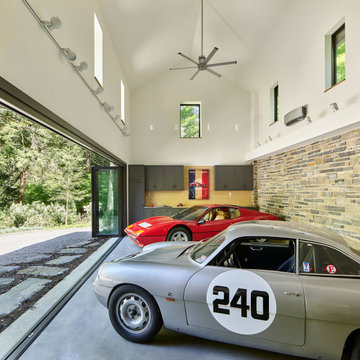
Archer & Buchanan designed a standalone garage in Gladwyne to hold a client’s vintage car collection. The new structure is set into the hillside running adjacent to the driveway of the residence. It acts conceptually as a “gate house” of sorts, enhancing the arrival experience and creating a courtyard feel through its relationship to the existing home. The ground floor of the garage features telescoping glass doors that provide easy entry and exit for the classic roadsters while also allowing them to be showcased and visible from the house. A contemporary loft suite, accessible by a custom-designed contemporary wooden stair, accommodates guests as needed. Overlooking the 2-story car space, the suite includes a sitting area with balcony, kitchenette, and full bath. The exterior design of the garage incorporates a stone base, vertical siding and a zinc standing seam roof to visually connect the structure to the aesthetic of the existing 1950s era home.
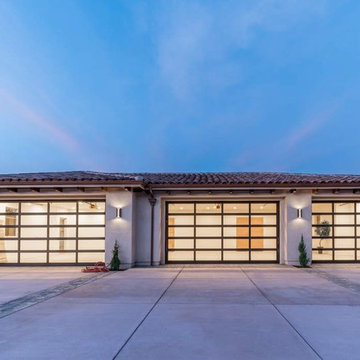
Offering 5200 sq. ft., this beautiful residence was thoughtfully laid out for privacy and comfort. The spacious and functional single level floorplan includes four bedroom suites and a fifth full bath that are strategically located in separate wings of the home.
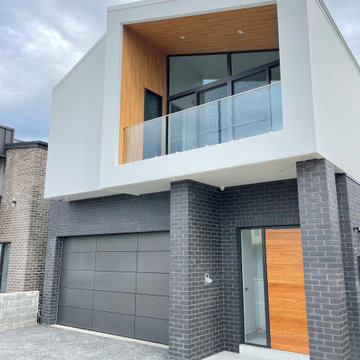
While this might look like a standard Alipanel door, this is actually a Delta Custom Alipanel with a custom high lift kit.
Our customer wanted extra height throughout the garage to allow for a hoist to be set up inside. We achieved this with a custom lift kit and Merlin Ultimate Opener.
Door Details:
◾️ Delta Custom Alipanel Door
◾️ Even Thirds Design
◾️ Charcoal colour
◾️ High Lift Kit with Merlin Ultimate Opener
◾️ Cleverseal for door edges.
◾️ Installed in Merewether
Idées déco de garages et abris pour trois voitures contemporains
8


