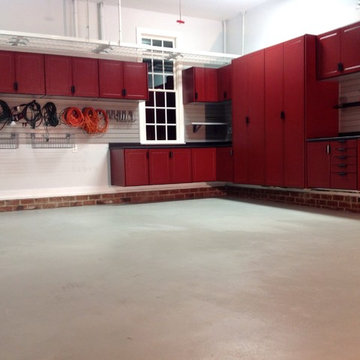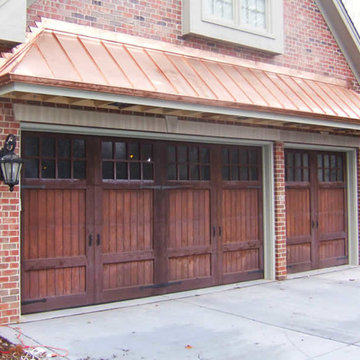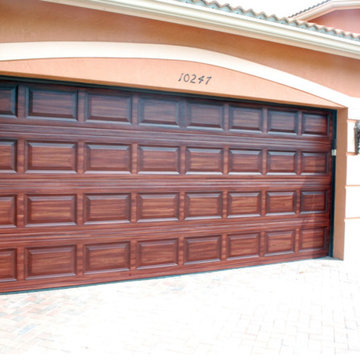Idées déco de garages et abris pour trois voitures rouges
Trier par :
Budget
Trier par:Populaires du jour
1 - 20 sur 95 photos
1 sur 3
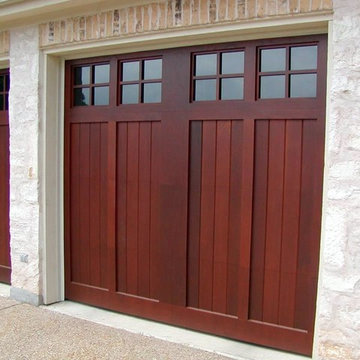
Detached garage on corner lot is positioned to provide privacy for backyard. Doors and motor court face toward house.. 9x8 Spanish cedar doors stained with Sikkens Cetol
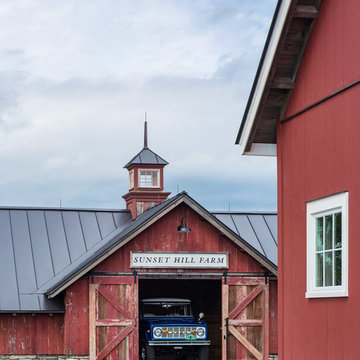
This timber frame barn and garage structure includes an open second level light-filled room with exposed truss design and rough-sawn wood flooring perfect for parties and weekend DIY projects
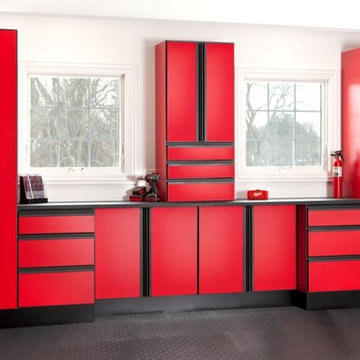
Red cabinets accepted with black j-pull door handles. Bill Curran/ Designer & Owner of Closet Organizing Systems
Cette image montre un grand garage pour trois voitures attenant urbain.
Cette image montre un grand garage pour trois voitures attenant urbain.
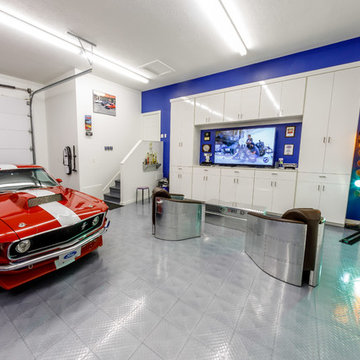
The ‘Ford showroom garage’ includes two 4-post vehicle lifts (for parking), aluminum color race deck flooring, a high gloss white media center, and wall-mounted car vacuum. The Ford-blue accent wall and airbrushed Ford emblem were painted by artist Paul Sanchez. This garage is used to showcase the client’s Ford collection and to lounge around and watch his favorite car enthusiast TV shows.
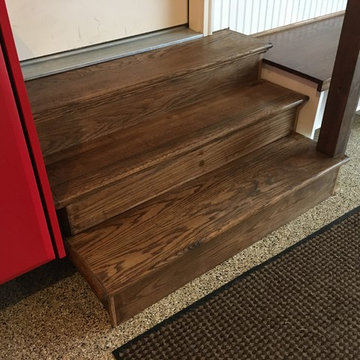
new custom made oak stairs stained and polyurethane custom oak bench, shoe, coat and shelving storage.
Cette image montre un grand garage pour trois voitures attenant traditionnel.
Cette image montre un grand garage pour trois voitures attenant traditionnel.
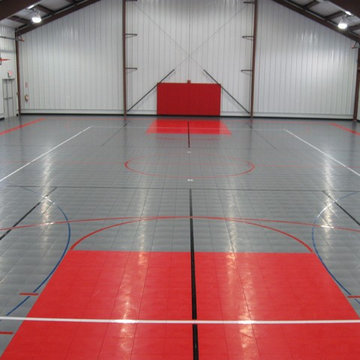
Fully Functioning Detached Garage/Hanger Sport Court customized with family name, logos, colors and accessories.
Cette image montre un très grand garage pour trois voitures séparé design.
Cette image montre un très grand garage pour trois voitures séparé design.
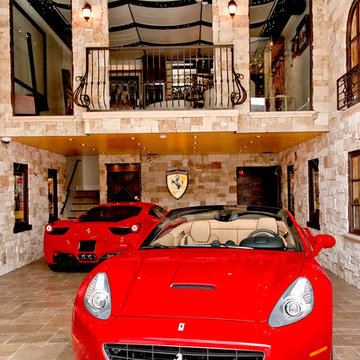
This project was built in a metal garage. Our client wanted a cool place to park his cars. We took the idea and ran with it. We created a lower area to park his cars with the old Italy feel, then moving into the loft we transitioned to a contemporary Italy. This project was lots of fun!
Design by: Mont Hartman
Photos by: Ralph Scobey
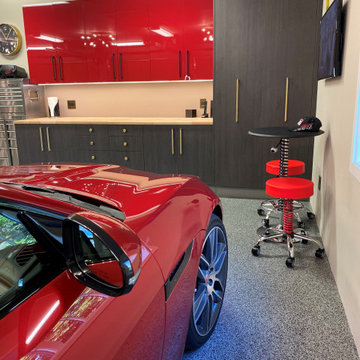
2020 Top Shelf First Place winner for Woodworking Magazine. Garage over 600 SF. Vertical Grain Edgewood material on the cabinets with deep storage and a 10' butcher block workbench with Cherry Red High Gloss Acrylic Doors. Cabinetry compliments exiting Stainless Steel Fridge and Large Gun Safe. Gold and Black Hardware provided by Customer.
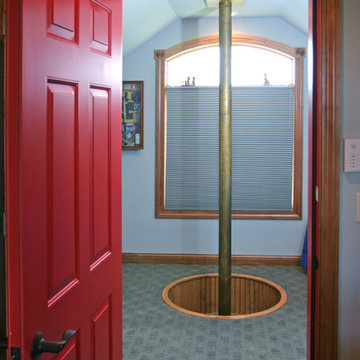
Customer is longtime volunteer fire fighter and had a full collection of fire fighting gear and collectibles. Working Fire Alarm and Fire pole to his personal response vehicle below.
Dave Andersen Photography
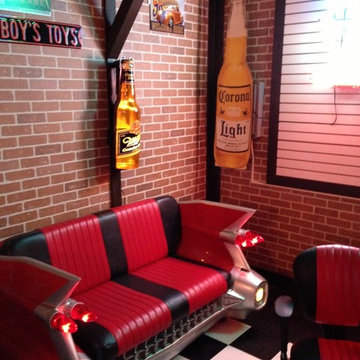
Custom Storage Solutions in Holland, Ohio was hired to design and build Berry a new bar to go with his awesome Man Cave. We made the bar a little over 6 feet long and 22 inches deep, 42 inches tall, just the right size for this space. It has a custom epoxy top, and some L.E.D. lighting that includes a remote to change colors anytime. We also used this same lighting behind the Pegasus sign behind the bar. We also installed our pvc flooring tiles by RaceDeck in a checkerboard pattern. Berry's man cave includes most of the essentials for a space like this, Bar number one, juke box, pool table, plenty of seating and lots of neon signs!
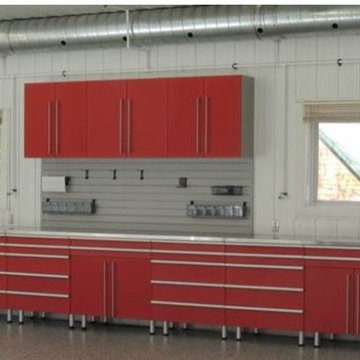
Garage cabinet project features, many different types of lower cabinets, slatwall and accessories, tall cabinets, long clean look to the system, stainless steel counter top
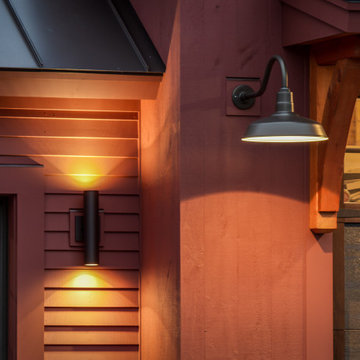
3 bay garage with center bay designed to fit Airstream camper.
Cette image montre un grand garage pour trois voitures séparé craftsman.
Cette image montre un grand garage pour trois voitures séparé craftsman.
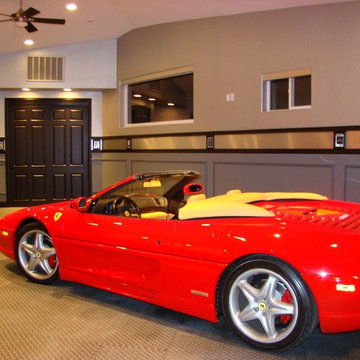
This custom garage was built to house a beloved candy apple red Ferrari that the client wanted to protect from the sands of the dessert in Palm Springs. Various shades of gray and metallic silver gray paint becomes a classic neutral back ground for the bright star of this specialty room. This space offers a modern bar, flat screen TV and a bathroom with a shower. Wainscoting with a custom designed stainless wall border incorporates logo's of luxury specialty cars for visual interest.
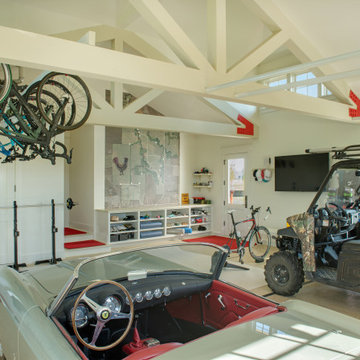
Idée de décoration pour un grand garage pour trois voitures attenant champêtre avec un bureau, studio ou atelier.
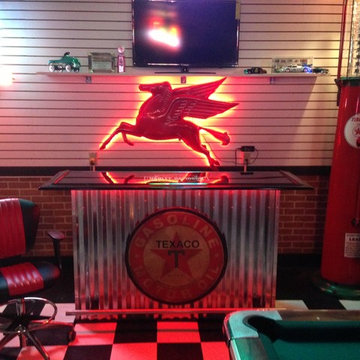
Custom Storage Solutions in Holland, Ohio was hired to design and build Berry a new bar to go with his awesome Man Cave. We made the bar a little over 6 feet long and 22 inches deep, 42 inches tall, just the right size for this space. It has a custom epoxy top, and some L.E.D. lighting that includes a remote to change colors anytime. We also used this same lighting behind the Pegasus sign behind the bar. We also installed our pvc flooring tiles by RaceDeck in a checkerboard pattern. Berry's man cave includes most of the essentials for a space like this, Bar number one, juke box, pool table, plenty of seating and lots of neon signs!
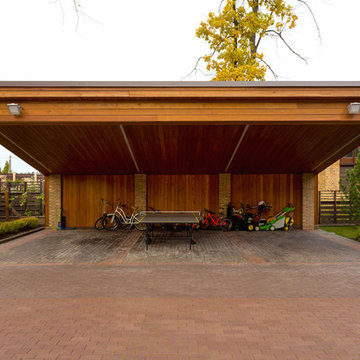
Архитекторы: Дмитрий Глушков, Фёдор Селенин; Фото: Антон Лихтарович
Réalisation d'un grand garage séparé design.
Réalisation d'un grand garage séparé design.
Idées déco de garages et abris pour trois voitures rouges
1


