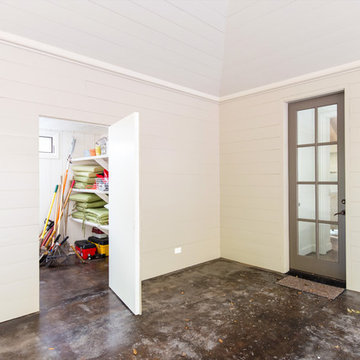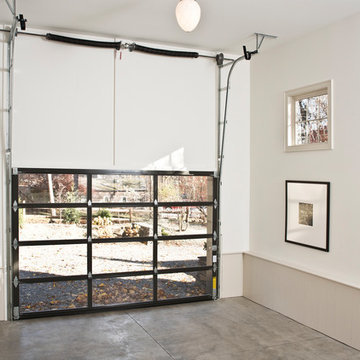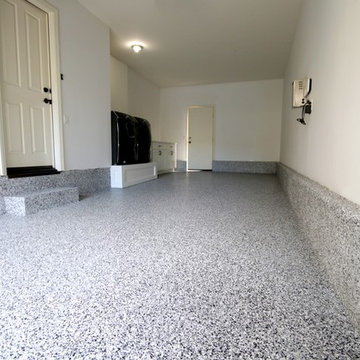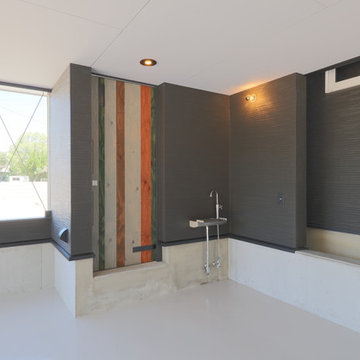Idées déco de garages et abris pour une voiture blancs
Trier par :
Budget
Trier par:Populaires du jour
1 - 20 sur 191 photos
1 sur 3
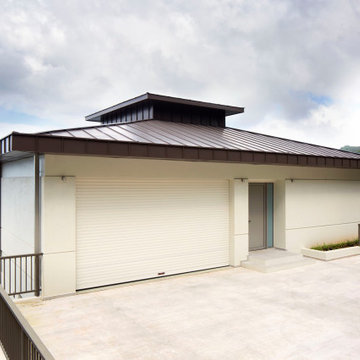
From the very first site visit the vision has been to capture the magnificent view and find ways to frame, surprise and combine it with movement through the building. This has been achieved in a Picturesque way by tantalising and choreographing the viewer’s experience.
The public-facing facade is muted with simple rendered panels, large overhanging roofs and a single point of entry, taking inspiration from Katsura Palace in Kyoto, Japan. Upon entering the cavernous and womb-like space the eye is drawn to a framed view of the Indian Ocean while the stair draws one down into the main house. Below, the panoramic vista opens up, book-ended by granitic cliffs, capped with lush tropical forests.
At the lower living level, the boundary between interior and veranda blur and the infinity pool seemingly flows into the ocean. Behind the stair, half a level up, the private sleeping quarters are concealed from view. Upstairs at entrance level, is a guest bedroom with en-suite bathroom, laundry, storage room and double garage. In addition, the family play-room on this level enjoys superb views in all directions towards the ocean and back into the house via an internal window.
In contrast, the annex is on one level, though it retains all the charm and rigour of its bigger sibling.
Internally, the colour and material scheme is minimalist with painted concrete and render forming the backdrop to the occasional, understated touches of steel, timber panelling and terrazzo. Externally, the facade starts as a rusticated rougher render base, becoming refined as it ascends the building. The composition of aluminium windows gives an overall impression of elegance, proportion and beauty. Both internally and externally, the structure is exposed and celebrated.
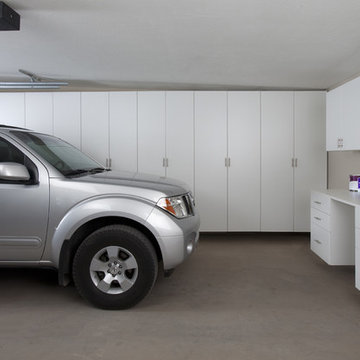
Photography by Michael Woodall
Cette photo montre un garage pour une voiture tendance.
Cette photo montre un garage pour une voiture tendance.
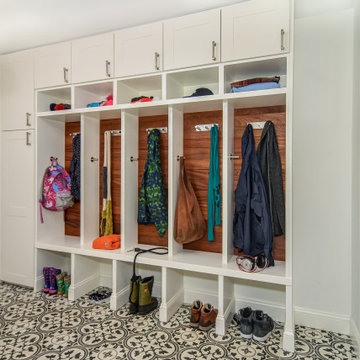
View of mudroom storage area. The space has plenty of room for coats, bags, shoes as well as a wine fridge and storage for dog items. Our clients had a 2 car garage with small bays - not large enough for their vehicles. The garage was rear facing, so there required a lot of asphalt to drive around the home and park. We remodeled the space to create a larger, front-facing bay and new entrance. This enabled a spacious mudroom and new entry. Kasdan Construction Management and In House Photography
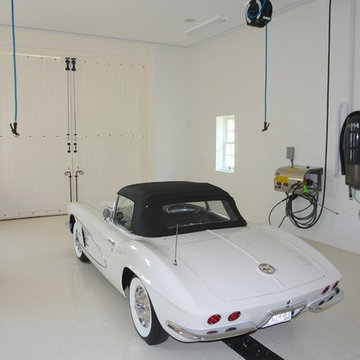
Harry Blanchard
Aménagement d'un grand garage pour une voiture séparé campagne avec un bureau, studio ou atelier.
Aménagement d'un grand garage pour une voiture séparé campagne avec un bureau, studio ou atelier.
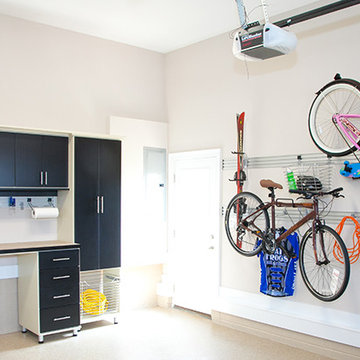
Embarking on a garage remodeling project is a transformative endeavor that can significantly enhance both the functionality and aesthetics of the space.
By investing in tailored storage solutions such as cabinets, wall-mounted organizers, and overhead racks, one can efficiently declutter the area and create a more organized storage system. Flooring upgrades, such as epoxy coatings or durable tiles, not only improve the garage's appearance but also provide a resilient surface.
Adding custom workbenches or tool storage solutions contributes to a more efficient and user-friendly workspace. Additionally, incorporating proper lighting and ventilation ensures a well-lit and comfortable environment.
A remodeled garage not only increases property value but also opens up possibilities for alternative uses, such as a home gym, workshop, or hobby space, making it a worthwhile investment for both practicality and lifestyle improvement.
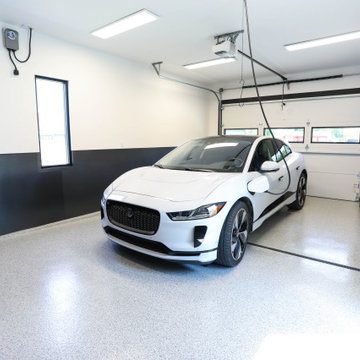
Automobile aficionado's garage, complete with ChargePoint Smart charging station, epoxy flooring and Cobalt blue garage cabinets from Challenger Designs, Nappanee, Indiana.
General Contracting by Martin Bros. Contracting, Inc.; Architectural Design by Helman Sechrist Architecture; Interior Design by Homeowner; Photography by Marie Martin Kinney.
Images are the property of Martin Bros. Contracting, Inc. and may not be used without written permission.
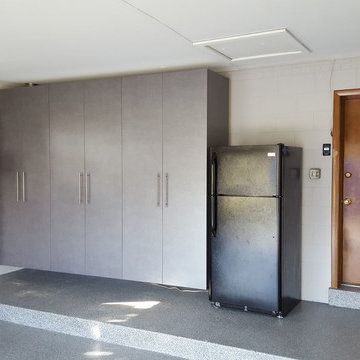
Windswept Pewter Cabinets and Graphite Epoxy Floor. Cinder block walls painted light gray to go with the scheme.
Inspiration pour un garage pour une voiture attenant design de taille moyenne avec un bureau, studio ou atelier.
Inspiration pour un garage pour une voiture attenant design de taille moyenne avec un bureau, studio ou atelier.
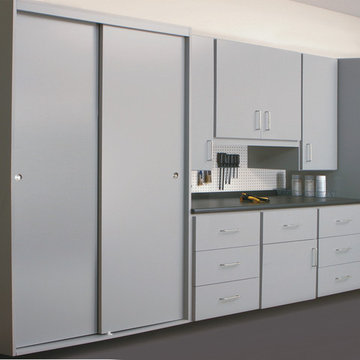
Easy to access work station integrated in your garage. Keep clutter out of site and functional for your projects.
Cette image montre un petit garage attenant minimaliste.
Cette image montre un petit garage attenant minimaliste.
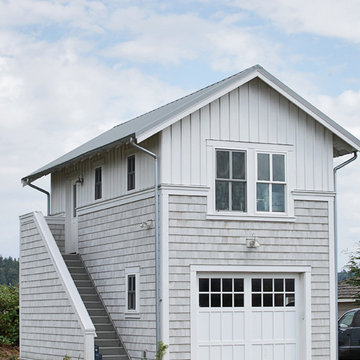
DESIGN: Eric Richmond, Flat Rock Productions;
BUILDER: DR Construction;
PHOTO: Stadler Studio
Idées déco pour un petit garage pour une voiture séparé bord de mer.
Idées déco pour un petit garage pour une voiture séparé bord de mer.
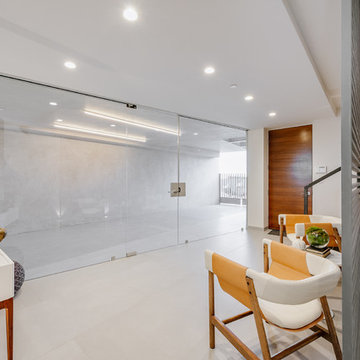
Inspiration pour un grand garage attenant minimaliste.
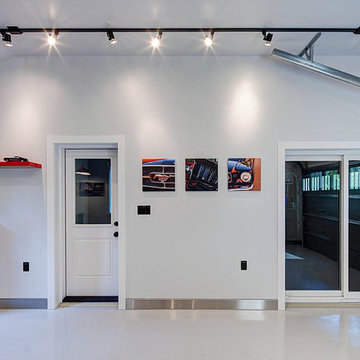
Cette image montre un grand garage pour une voiture attenant minimaliste avec un bureau, studio ou atelier.
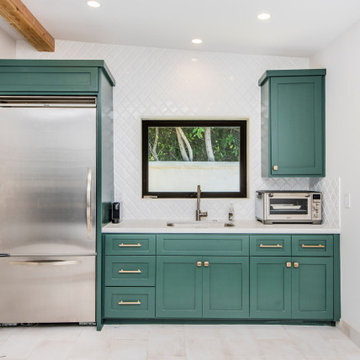
Cette image montre un garage pour une voiture séparé traditionnel de taille moyenne avec un bureau, studio ou atelier.
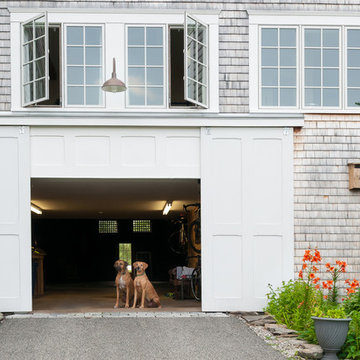
Kim Case Photography
Idée de décoration pour un garage pour une voiture attenant tradition.
Idée de décoration pour un garage pour une voiture attenant tradition.
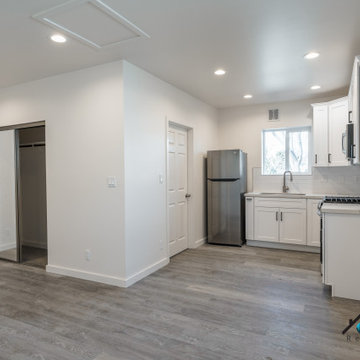
We converted the original attached garage of our client's home and turned it into a one-of-a-kind studio ADU (Accessory Dwelling Unt). The ADU measures at 20',7 in." x 19',7in.", it has a kitchenette, a full bathroom, closet space, living room space, and sleeping space. The kitchenette has a brand new white shaker cabinet combined with a smooth white marble countertop and white subway tiles. The kitchenette has a brand new deep stainless steel sink, stovetop, microwave, and refrigerator. The ADU has modern features including; central A/C, smart power outlets, gray vinyl wood flooring, and recessed lighting. The full bathroom has a beautiful 5'x 2',6" marbled tiled shower with tempered glass, dark gray hexagon tiles, and nickel brush faucet and showerhead. The vanity in the bathroom has a solid white porcelain countertop and a modern black flat-panel cabinet. The bathroom also has space for a stacked washer and dryer.
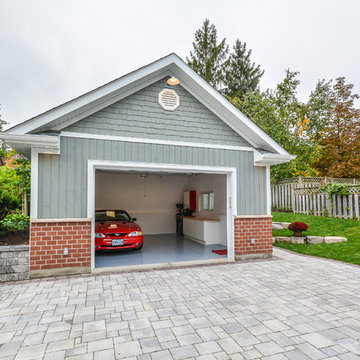
Thoughtful appointments such as prefinished wood siding, shaker clad gable, red brick wainscott and interlocking stone driveway create a cohesive look in the back yard of a 1930's era home.
Photo by MB Photography
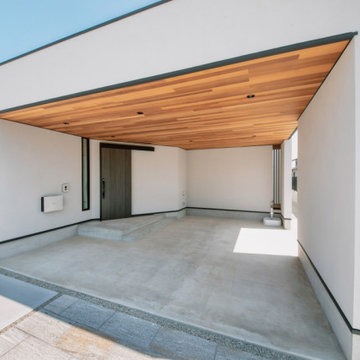
建物と一体になっているビルトインガレージは、天井がレッドシダー張りでアクセントになっています。
雨の日でも濡れずに車の乗り降りができます。
Aménagement d'un garage attenant contemporain.
Aménagement d'un garage attenant contemporain.
Idées déco de garages et abris pour une voiture blancs
1


