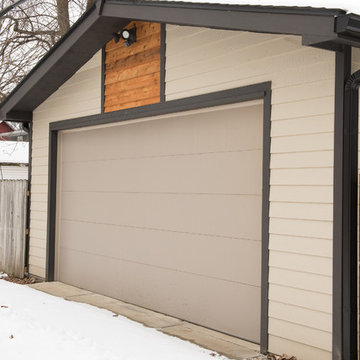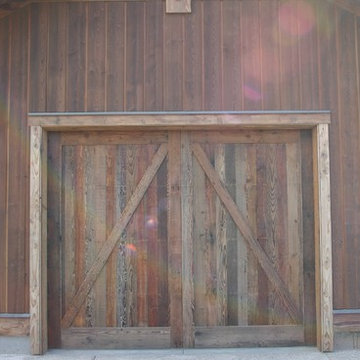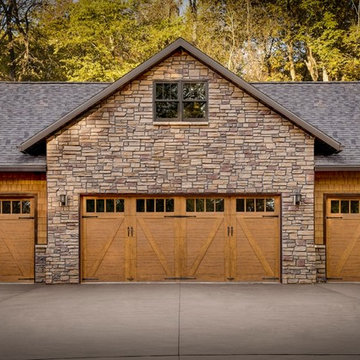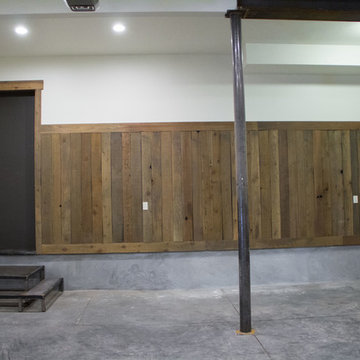Idées déco de garages montagne
Trier par :
Budget
Trier par:Populaires du jour
41 - 60 sur 169 photos
1 sur 3
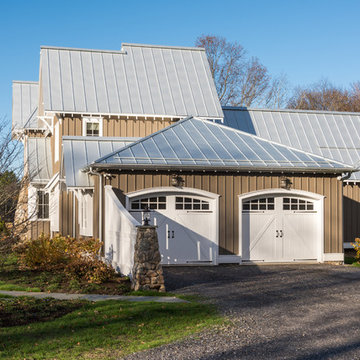
The garage is located on the right side of the house. An arched fence lengthens the front elevation and secludes the driveway in front of the garage doors.
Photographer: Daniel Contelmo Jr.
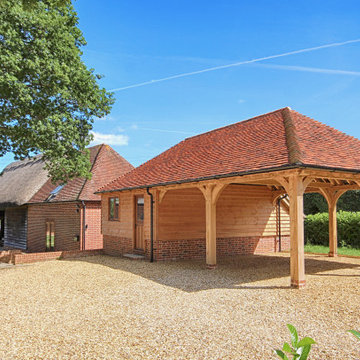
This image demonstrates how The Classic Barn Company is able to design and build a garage which suits existing outbuildings on a property. The red brick and Cotswold tiled roof sit seamlessly next to the barn on the left.
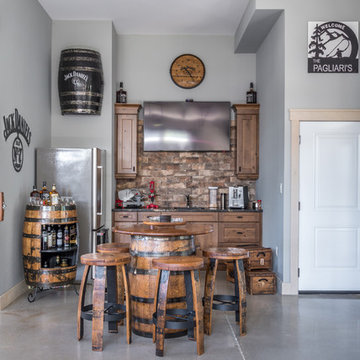
This custom cottage features an expansive garage complete with wet bar and plenty of storage for the client’s fishing gear. The wood boarded ceiling, hardwood floors, and corner stone fireplace gives this cottage a rustic and inviting atmosphere.
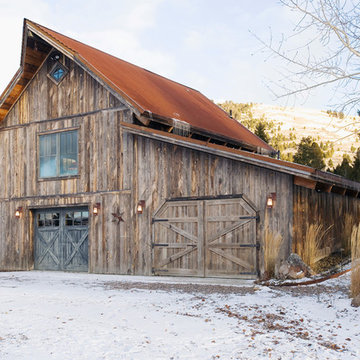
Exemple d'un garage pour une voiture séparé montagne de taille moyenne.
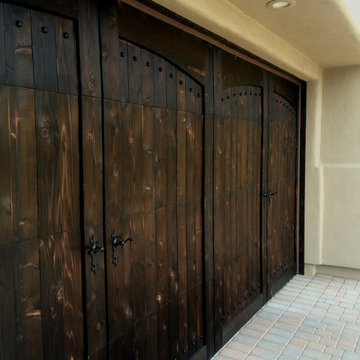
This photo features a cedar garage door with a 7 step antiqued finish. This process is a Custom Garage Doors original. The process is designed to give the door an weathered look otherwise only achieved by time.
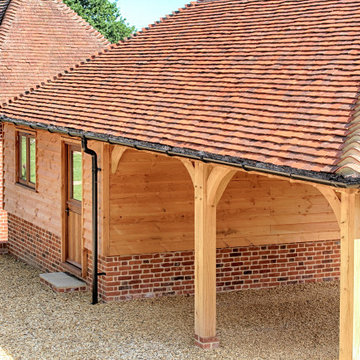
Traditional joinery techniques and classic building materials come together to create an outbuilding that will not only stand the test of time but seamlessly integrates into it's surroundings.
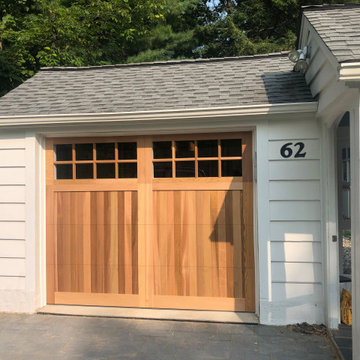
8' x 6 wood overlay garage door in cedar with stockton window inserts
Aménagement d'un petit garage pour une voiture attenant montagne.
Aménagement d'un petit garage pour une voiture attenant montagne.
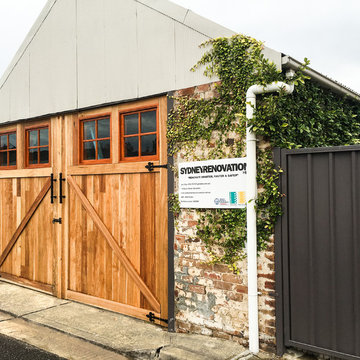
Georgina David Photography
Exemple d'un grand garage pour trois voitures séparé montagne avec un bureau, studio ou atelier.
Exemple d'un grand garage pour trois voitures séparé montagne avec un bureau, studio ou atelier.
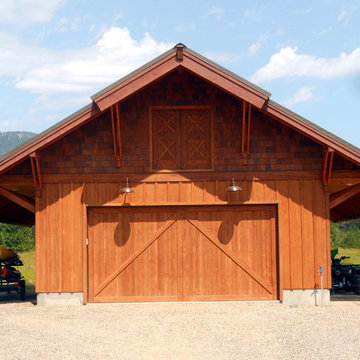
The large garage door is a standard overhead door trimmed out for rustic barn look. Upper doors mimic old barn hay loft door, and can be used to move larger items to the loft
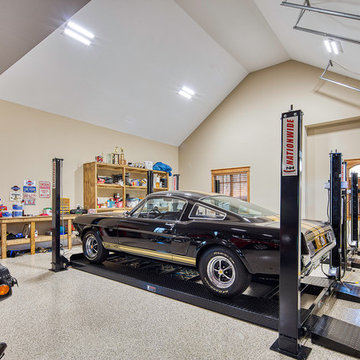
Modern functionality meets rustic charm in this expansive custom home. Featuring a spacious open-concept great room with dark hardwood floors, stone fireplace, and wood finishes throughout.
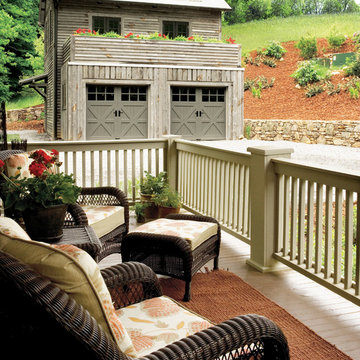
Reserve Collection Limited Edition Series
DESIGN 7
REC13
Idée de décoration pour un petit garage attenant chalet.
Idée de décoration pour un petit garage attenant chalet.
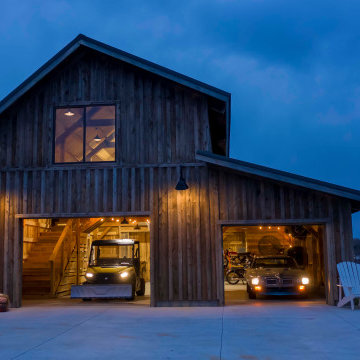
Exterior post and beam two car garage with loft and storage space
Aménagement d'un grand garage pour deux voitures séparé montagne avec un bureau, studio ou atelier.
Aménagement d'un grand garage pour deux voitures séparé montagne avec un bureau, studio ou atelier.
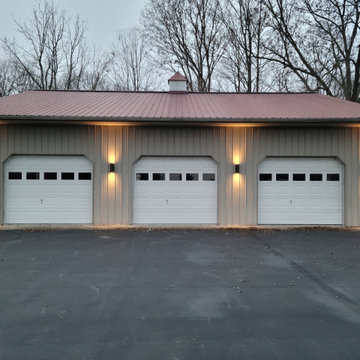
These up/down exterior lights flank the overhead doors on this Phelps, NY pole barn in the Finger Lakes, creating both ambient and accent lighting
Exemple d'un petit garage pour quatre voitures ou plus attenant montagne.
Exemple d'un petit garage pour quatre voitures ou plus attenant montagne.
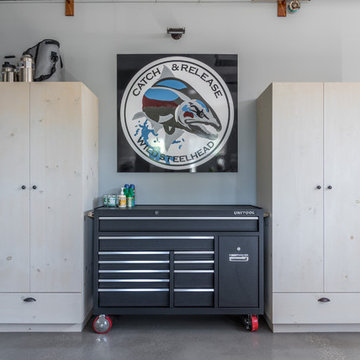
This custom cottage features an expansive garage complete with wet bar and plenty of storage for the client’s fishing gear. The wood boarded ceiling, hardwood floors, and corner stone fireplace gives this cottage a rustic and inviting atmosphere.
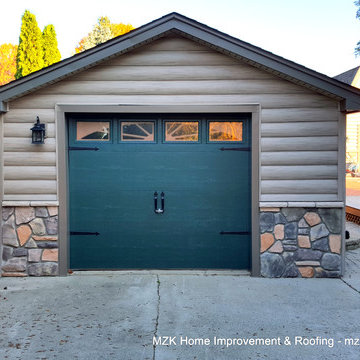
Photo Credit: MZKash
Idées déco pour un petit garage pour une voiture séparé montagne.
Idées déco pour un petit garage pour une voiture séparé montagne.
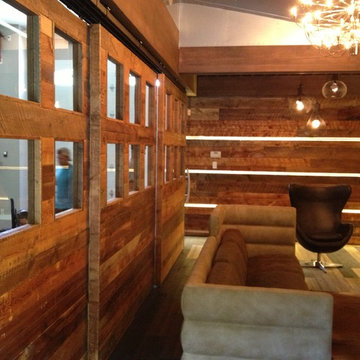
triple by pass barn doors, reclaimed barn board wood, stainless steel strips, LED lighting
Kerry Bloom
Cette photo montre un garage pour trois voitures séparé montagne de taille moyenne avec un bureau, studio ou atelier.
Cette photo montre un garage pour trois voitures séparé montagne de taille moyenne avec un bureau, studio ou atelier.
Idées déco de garages montagne
3
