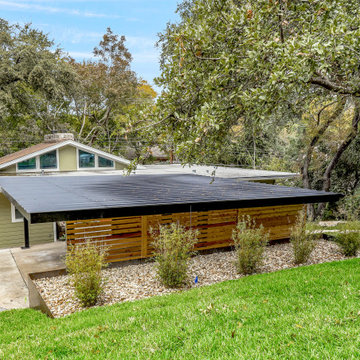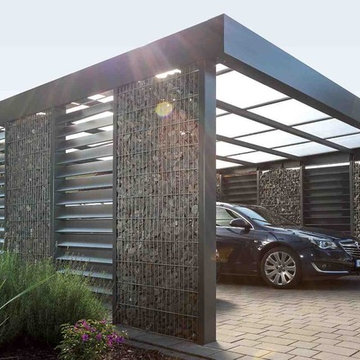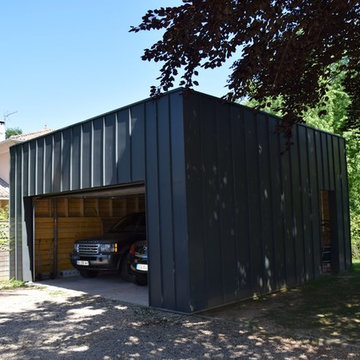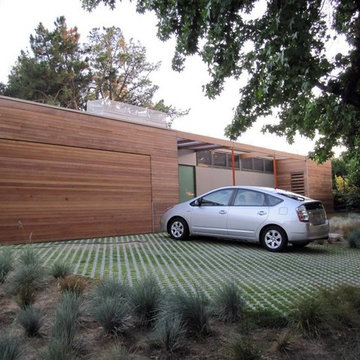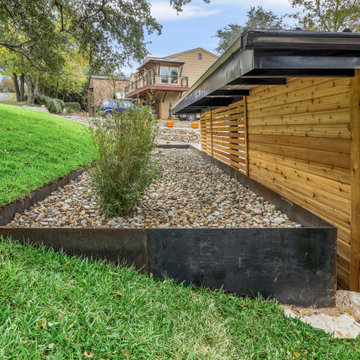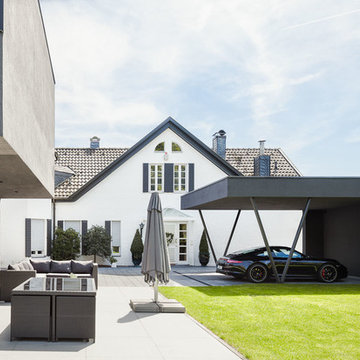Idées déco de garages pour deux voitures contemporains
Trier par :
Budget
Trier par:Populaires du jour
141 - 160 sur 1 802 photos
1 sur 3
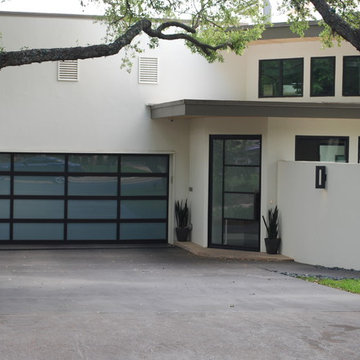
Aluminum Full View door with black powder coated finish and laminated glass compliments other exterior features, provides interior ambient light, and maximizes privacy/security within. Rear of garage is also equipped with custom garage door to allow this space to join with the rear patio. Jackshaft operators minimize interior visual clutter (see "high lift" project)
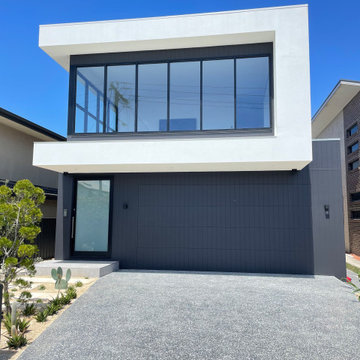
We installed this stunning door late last year alongside MADE Homes, Brik Design Studio and Shade Design.
Here are some details:
▪️ Delta Flushmount Panel Door
▪️ James Hardie Sycon Axon Cladding
▪️ Painted by AG Kelly
▪️ Automated with a Merlin Extreme Garage Door Opener
Check out our website for more details on our Custom Delta Garage Doors.
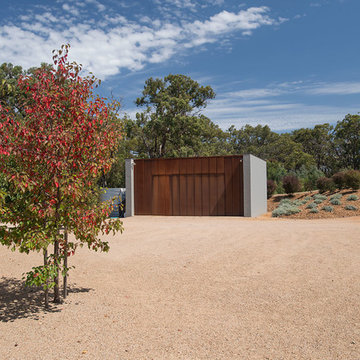
The garage sits as a stand alone building that hold some of the utilities of the house such as the water tanks. the exterior materials compliment the surrounding environment.
Photographer: Nicolle Kennedy
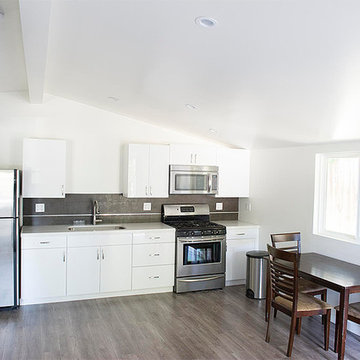
This is a full garage conversion to ADU - Accessory Dwelling Unit. Now legally possible in Los Angeles
Cette photo montre un petit garage pour deux voitures attenant tendance.
Cette photo montre un petit garage pour deux voitures attenant tendance.
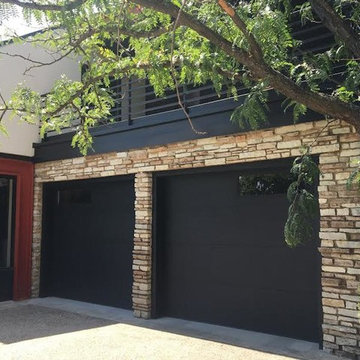
Trotter Overhead Door Garage and Home of Edmond and the Oklahoma City area is a full service garage door company locally owned and operated by Jesse and Tina Trotter. We offer Garage Doors, Glass Garage Doors & Garage Door Repairs.
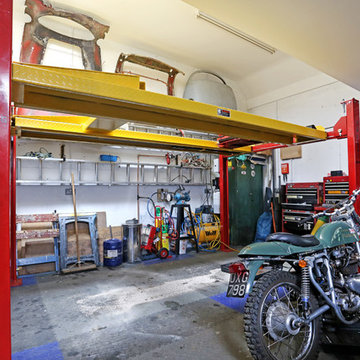
This new build Eco home uses GSHP, PVT, and Thermal inertia, combined with a contemporary aesthetic to ensure the best possible internal environment for its owners. As a replacement dwelling the site was largely defined by the previous bungalow’s location and the substantial numbers of trees retained.
The design is based on a concept of two wings connected by a glazed link to maintain separation. The principle wing is designed as open plan combining entertaining spaces with a feature stair leading to the master suite and the bridging link. The second wing contains the more private spaces of a snug, WC, office and utility as well as a large garage and workshop with bedrooms to the first floor.
The Scheme was designed throughout to accommodate an evolution and flexibility over the lifetime of the building.
Externally a full landscaping scheme ties the building to its site whilst vistas through and from the building celebrate the mature trees which surround two sides.
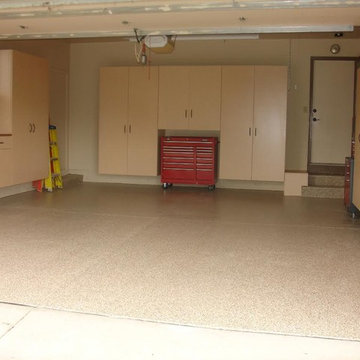
Epoxied garage floor by Select Garage Floors.
Réalisation d'un garage pour deux voitures attenant design de taille moyenne.
Réalisation d'un garage pour deux voitures attenant design de taille moyenne.
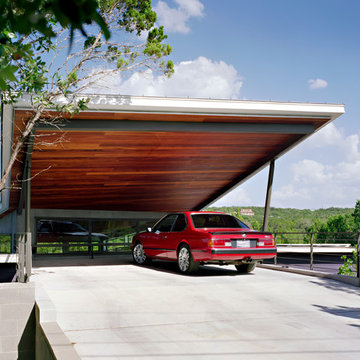
The roof of the carport extends out in a grand, modern gesture of welcome to the driver coming home.
Cette image montre un grand garage attenant design.
Cette image montre un grand garage attenant design.
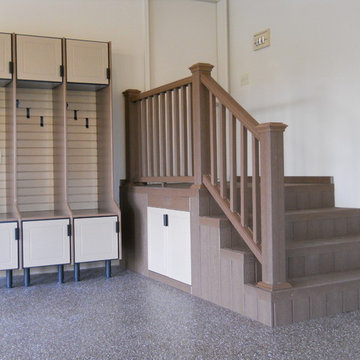
Store with Style
Cette photo montre un grand garage pour deux voitures attenant tendance.
Cette photo montre un grand garage pour deux voitures attenant tendance.
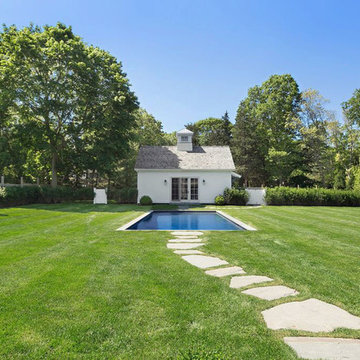
Combination Pool House/Garage
Idées déco pour un grand garage pour deux voitures séparé contemporain avec un bureau, studio ou atelier.
Idées déco pour un grand garage pour deux voitures séparé contemporain avec un bureau, studio ou atelier.
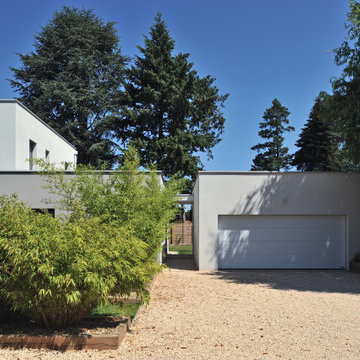
Cette photo montre un garage pour deux voitures séparé tendance de taille moyenne.
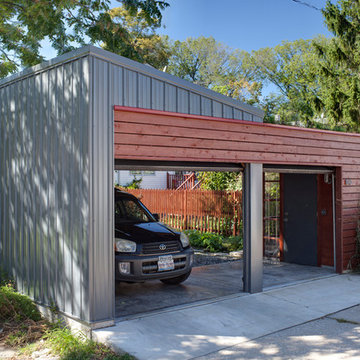
Eric Hausman
Cette image montre un garage design de taille moyenne.
Cette image montre un garage design de taille moyenne.
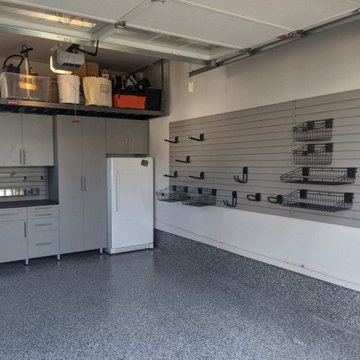
Fantastic built-in storage and organization for a double car garage with light grey cabinets.
Idées déco pour un garage pour deux voitures attenant contemporain de taille moyenne.
Idées déco pour un garage pour deux voitures attenant contemporain de taille moyenne.
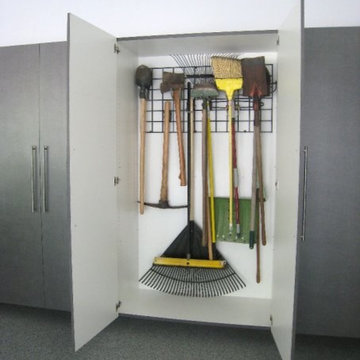
Tall storage cabinet for yard tools in garage.
Idées déco pour un grand garage pour deux voitures attenant contemporain avec un bureau, studio ou atelier.
Idées déco pour un grand garage pour deux voitures attenant contemporain avec un bureau, studio ou atelier.
Idées déco de garages pour deux voitures contemporains
8
