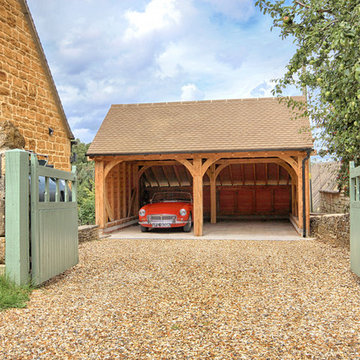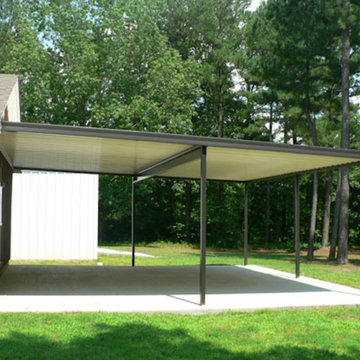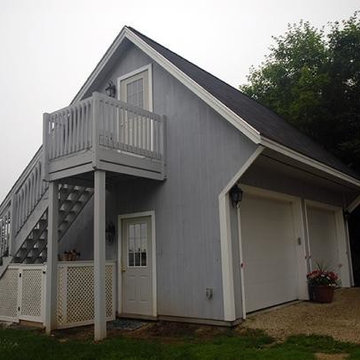Idées déco de garages pour deux voitures de taille moyenne
Trier par :
Budget
Trier par:Populaires du jour
241 - 260 sur 6 321 photos
1 sur 3
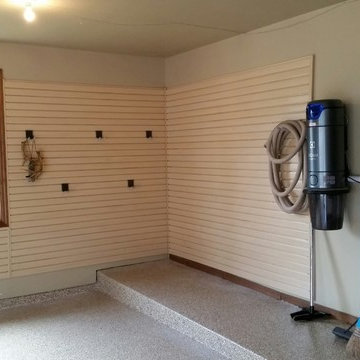
Exemple d'un garage pour deux voitures attenant chic de taille moyenne avec un bureau, studio ou atelier.
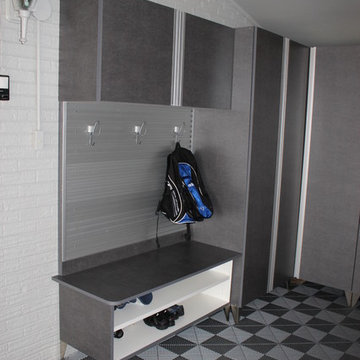
Before you enter the house, a spot for your coats, shoes and gear!
Exemple d'un garage pour deux voitures attenant moderne de taille moyenne.
Exemple d'un garage pour deux voitures attenant moderne de taille moyenne.
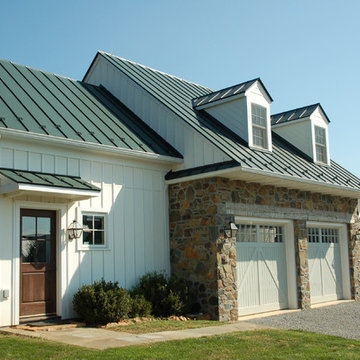
photo by Timothy Clites
Exemple d'un garage pour deux voitures séparé chic de taille moyenne.
Exemple d'un garage pour deux voitures séparé chic de taille moyenne.
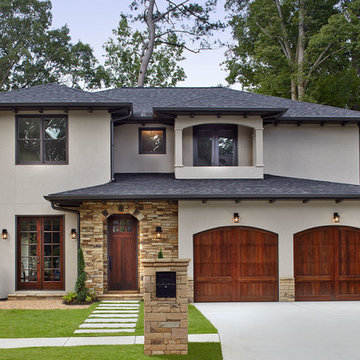
A new Mediterranean inspired home in Atlanta's Virginia Highland neighborhood. The exterior is hard coat stucco and stacked stone with Seal Skin (SW7675) soffits, fascia boards and window trim. There are french wood doors from the dining room to the front patio. The second floor balcony is off of the loft/office. The garage doors are Clopay Reserve Collection custom Limited Edition Series carriage house doors. Designed by Price Residential Design. Built by Epic Development. Photo by Brian Gassel.
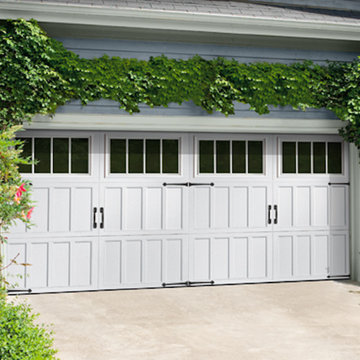
Inspiration pour un garage pour deux voitures attenant traditionnel de taille moyenne.
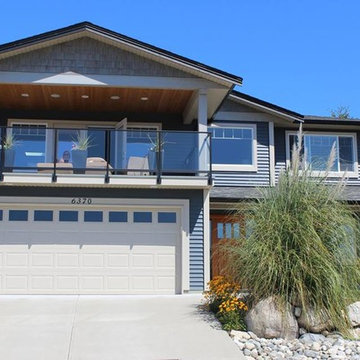
Clopay Garage Door
Clear DSB Windows, White
https://www.facebook.com/CanadianDoormaster/home
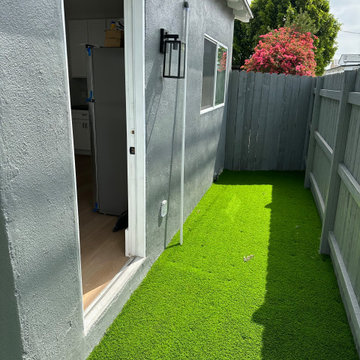
Welcome to our ADU - Garage Conversion showcase, where we transform underutilized garage spaces into stylish and functional living quarters.
Unlock the hidden potential of your property by converting your garage into a versatile ADU that adds value and versatility to your home. Our expert team specializes in creating custom living spaces tailored to your unique needs and lifestyle.
Explore our gallery to see how we integrate modern design features and amenities into existing garage structures. From cozy studio apartments to spacious one-bedroom units, our ADU conversions maximize every square foot to provide comfortable and efficient living spaces.
Discover innovative solutions for maximizing storage, optimizing natural light, and enhancing privacy without compromising style whether you're looking to create a guest suite, home office, rental unit, or multi-generational living space, our ADU - Garage Conversion showcase offers inspiration and ideas to bring your vision to life.
Join us on a transformation journey as we reimagine garage spaces into beautiful, functional ADUs that elevate your home and lifestyle. Let us help you unlock your property's full potential with our expert ADU conversion services.
Start exploring our ADU - Garage Conversion showcase today and envision the possibilities for your home!

The goal was to build a carriage house with space for guests, additional vehicles and outdoor furniture storage. The exterior design would match the main house.
Special features of the outbuilding include a custom pent roof over the main overhead door, fir beams and bracketry, copper standing seam metal roof, and low voltage LED feature lighting. A thin stone veneer was installed on the exterior to match the main house.
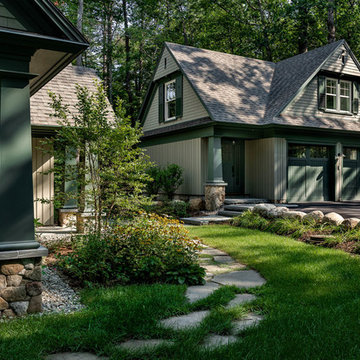
Rob Karosis Photography - TMS Architects
Inspiration pour un garage pour deux voitures séparé marin de taille moyenne avec un bureau, studio ou atelier.
Inspiration pour un garage pour deux voitures séparé marin de taille moyenne avec un bureau, studio ou atelier.
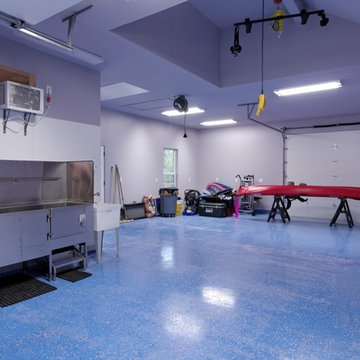
The perfect set up for an outdoorsman and his dog - in-line garage doors allow you to drive in, unload cargo with the ceiling mounted winch and exit out the back. There is also a dog washing station, a dedicated air conditioned doggy apartment/kennel with dog door and epoxy floors for easy clean up.
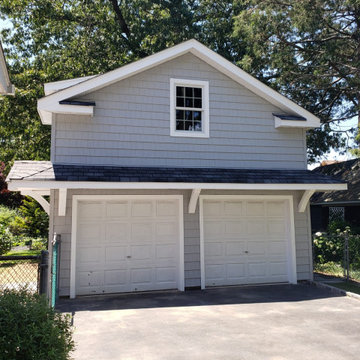
We gave this boring garage in Amityville a custom facelift
Inspiration pour un garage pour deux voitures séparé traditionnel de taille moyenne.
Inspiration pour un garage pour deux voitures séparé traditionnel de taille moyenne.
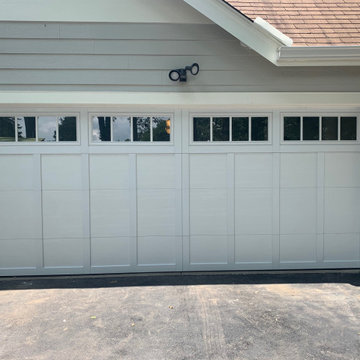
Perfect for a traditional ranch or a modern farmhouse, these St. Louis Mo homeowners chose a carriage house garage door with windows. Blending old fashion charm with modern convenience (and low maintenance), this overhead door has it all! Constructed with premium composite and quality steel, the garage door brings an authentic look of painted wood with the durability and energy efficiency of steel. | Project and Photo Credits: ProLift Garage Doors of St. Louis
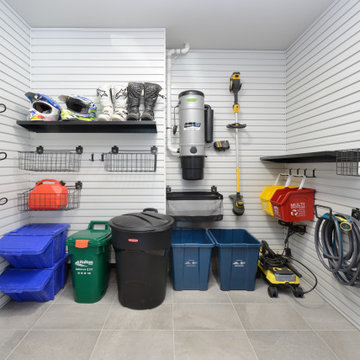
Cette image montre un garage pour deux voitures attenant traditionnel de taille moyenne.
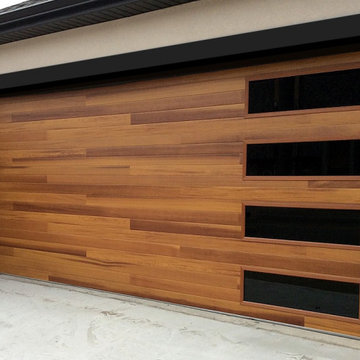
Modern garage door part of a residential installation implementing a faux wood door.
Idée de décoration pour un garage pour deux voitures minimaliste de taille moyenne.
Idée de décoration pour un garage pour deux voitures minimaliste de taille moyenne.
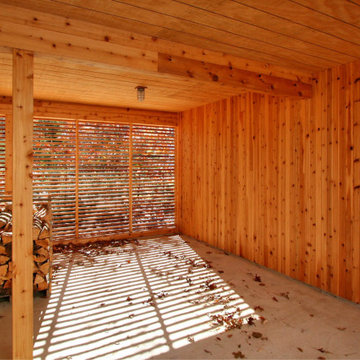
Covered parking is clad in knotty cedar inside with slatted cedar end wall to allow the space to breathe.
Réalisation d'un garage séparé design de taille moyenne.
Réalisation d'un garage séparé design de taille moyenne.
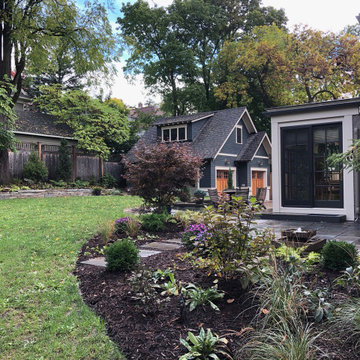
A new garage was built with improved, integrated landscaping to connect to the house and retain a beautiful backyard. The two-car garage is larger than the one it replaces and positioned strategically for better backing up and maneuvering. It stylistically coordinates with the house and provides 290 square feet of attic storage. Stone paving connects the drive, path, and outdoor patio which is off of the home’s sun room. Low stone walls and pavers are used to define areas of plantings and yard.
Idées déco de garages pour deux voitures de taille moyenne
13

