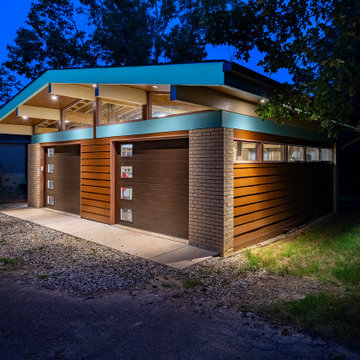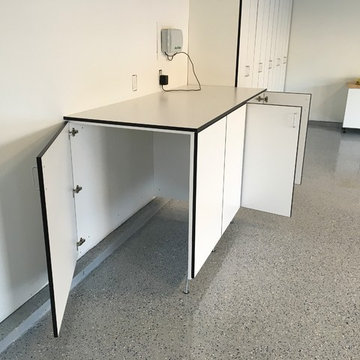Idées déco de garages pour deux voitures de taille moyenne
Trier par :
Budget
Trier par:Populaires du jour
161 - 180 sur 6 319 photos
1 sur 3
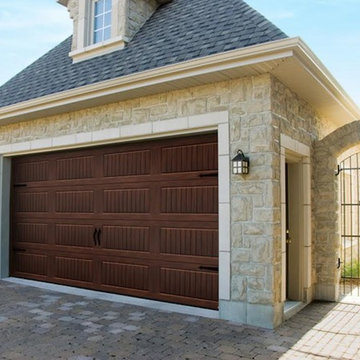
Garaga - Standard+ North Hatley LP, 16’ x 8’, American Walnut
Idée de décoration pour un garage pour deux voitures séparé tradition de taille moyenne.
Idée de décoration pour un garage pour deux voitures séparé tradition de taille moyenne.
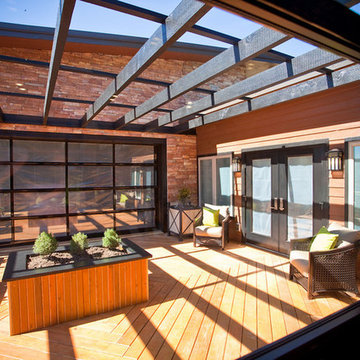
Clopay Beauty shot
Idée de décoration pour un garage pour deux voitures attenant minimaliste de taille moyenne.
Idée de décoration pour un garage pour deux voitures attenant minimaliste de taille moyenne.
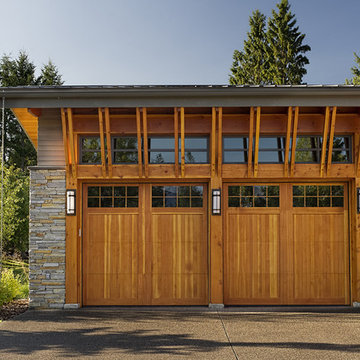
Contemporary Lakeside Residence
Photos: Crocodile Creative
Contractor: Quiniscoe Homes
Inspiration pour un garage pour deux voitures attenant chalet de taille moyenne.
Inspiration pour un garage pour deux voitures attenant chalet de taille moyenne.
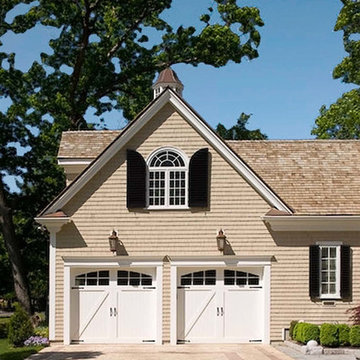
new construction / builder - cmd corp.
Inspiration pour un garage pour deux voitures attenant traditionnel de taille moyenne avec un bureau, studio ou atelier.
Inspiration pour un garage pour deux voitures attenant traditionnel de taille moyenne avec un bureau, studio ou atelier.
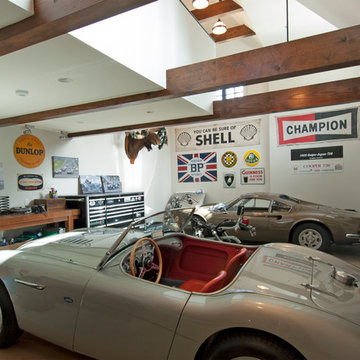
Lower level of garage building with loft space above.
Exemple d'un garage pour deux voitures séparé industriel de taille moyenne avec un bureau, studio ou atelier.
Exemple d'un garage pour deux voitures séparé industriel de taille moyenne avec un bureau, studio ou atelier.
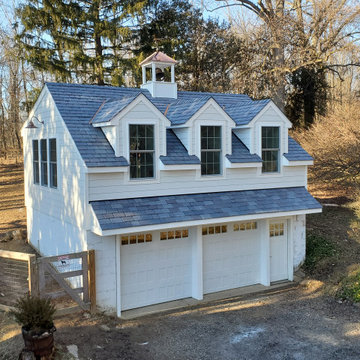
Cette photo montre un garage pour deux voitures séparé nature de taille moyenne avec un bureau, studio ou atelier.
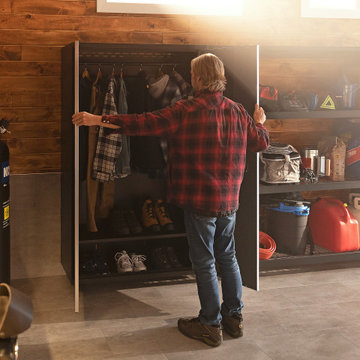
Upgrade your garage space with the latest garage storage solutions. Includes modular cabinets, racks, shelves, off-the-floor storage, and wall organizer. We design premium garage storage products that help create a unified organization system.
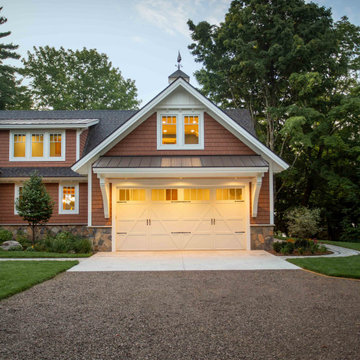
We love it when a home becomes a family compound with wonderful history. That is exactly what this home on Mullet Lake is. The original cottage was built by our client’s father and enjoyed by the family for years. It finally came to the point that there was simply not enough room and it lacked some of the efficiencies and luxuries enjoyed in permanent residences. The cottage is utilized by several families and space was needed to allow for summer and holiday enjoyment. The focus was on creating additional space on the second level, increasing views of the lake, moving interior spaces and the need to increase the ceiling heights on the main level. All these changes led for the need to start over or at least keep what we could and add to it. The home had an excellent foundation, in more ways than one, so we started from there.
It was important to our client to create a northern Michigan cottage using low maintenance exterior finishes. The interior look and feel moved to more timber beam with pine paneling to keep the warmth and appeal of our area. The home features 2 master suites, one on the main level and one on the 2nd level with a balcony. There are 4 additional bedrooms with one also serving as an office. The bunkroom provides plenty of sleeping space for the grandchildren. The great room has vaulted ceilings, plenty of seating and a stone fireplace with vast windows toward the lake. The kitchen and dining are open to each other and enjoy the view.
The beach entry provides access to storage, the 3/4 bath, and laundry. The sunroom off the dining area is a great extension of the home with 180 degrees of view. This allows a wonderful morning escape to enjoy your coffee. The covered timber entry porch provides a direct view of the lake upon entering the home. The garage also features a timber bracketed shed roof system which adds wonderful detail to garage doors.
The home’s footprint was extended in a few areas to allow for the interior spaces to work with the needs of the family. Plenty of living spaces for all to enjoy as well as bedrooms to rest their heads after a busy day on the lake. This will be enjoyed by generations to come.
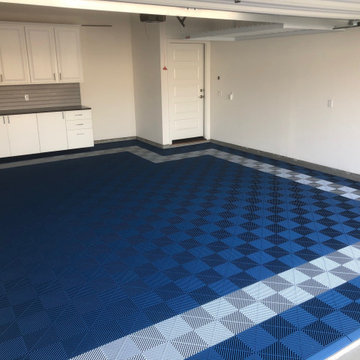
We put down a custom PremierTrax floor, added garage cabinets, wall organization, and an overhead storage rack. Your floor could look this great with a simple call to us!
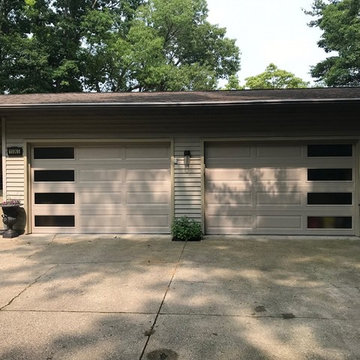
If you're looking for an affordable garage door with a mid century modern or contemporary flair, there's no better way than to simply add a vertical window design to the door. Shown here are traditional (and budget-friendly!) long panel steel garage doors with windows arranged vertically on opposite sides of each door, giving the mid century ranch a whole new vibe. | Project and Photo Credits: Pro-Lift Garage Doors Grand Rapids
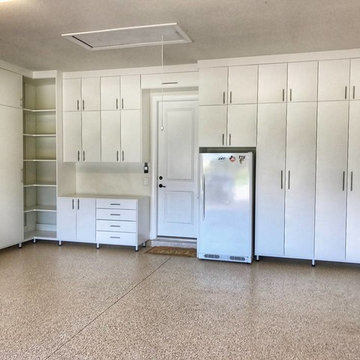
Exemple d'un garage pour deux voitures attenant moderne de taille moyenne.
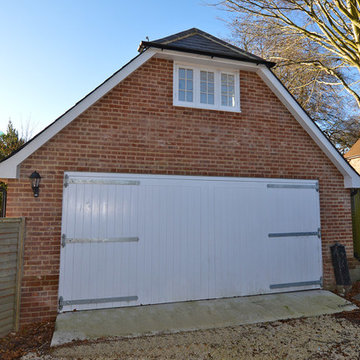
Idée de décoration pour un garage pour deux voitures séparé minimaliste de taille moyenne avec un bureau, studio ou atelier.
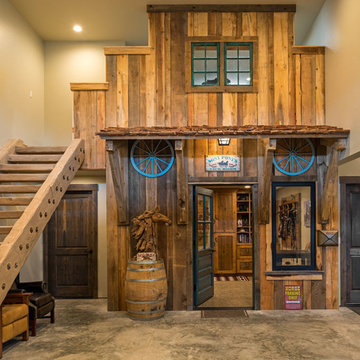
It all started with a picture of a worn, rustic turquoise door. From there, the homeowner grew her vision for her dream tack room. This old-west facade houses her tack room and a storage loft above with the door to the trophy room/man cave to the left and the guest apartment to the right.
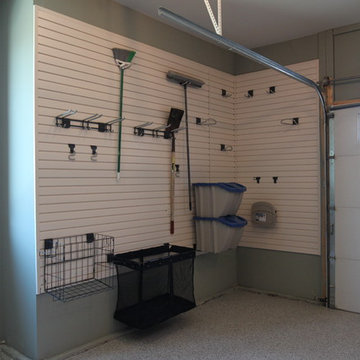
Finished Slatwall
Cette photo montre un garage pour deux voitures attenant industriel de taille moyenne.
Cette photo montre un garage pour deux voitures attenant industriel de taille moyenne.
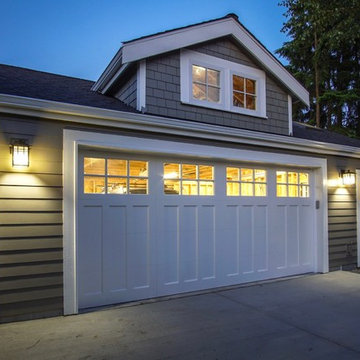
Evening view from driveway
Photo by homeowner
Cette photo montre un garage pour deux voitures séparé de taille moyenne avec un bureau, studio ou atelier.
Cette photo montre un garage pour deux voitures séparé de taille moyenne avec un bureau, studio ou atelier.
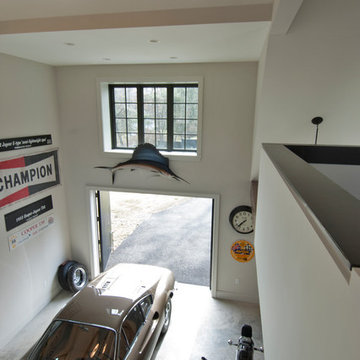
Two story interior with view from loft down to garage.
Idée de décoration pour un garage pour deux voitures séparé urbain de taille moyenne avec un bureau, studio ou atelier.
Idée de décoration pour un garage pour deux voitures séparé urbain de taille moyenne avec un bureau, studio ou atelier.
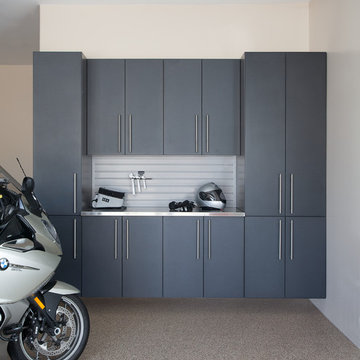
Granite colored garage cabinetry and slat wall installed to keep garage looking neat and clean.
Custom Closets Sarasota County Manatee County Custom Storage Sarasota County Manatee County
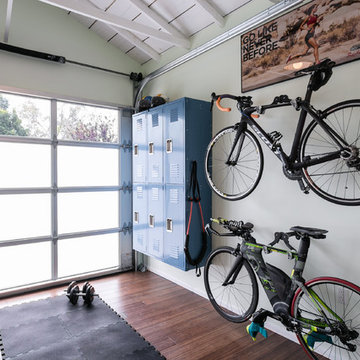
Katya Grozovskaya Photography
Aménagement d'un garage pour deux voitures attenant contemporain de taille moyenne avec un bureau, studio ou atelier.
Aménagement d'un garage pour deux voitures attenant contemporain de taille moyenne avec un bureau, studio ou atelier.
Idées déco de garages pour deux voitures de taille moyenne
9
