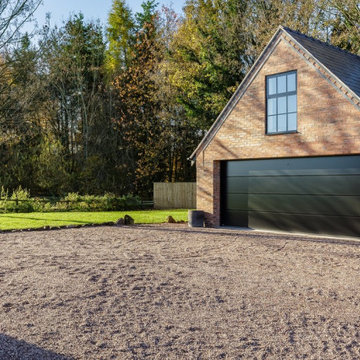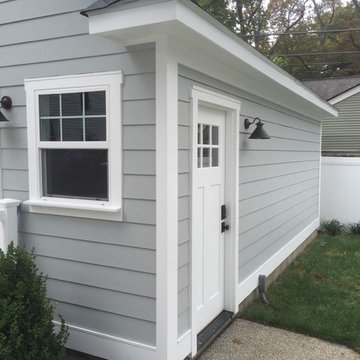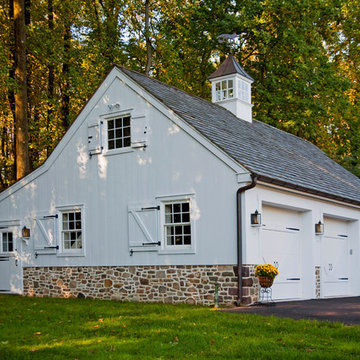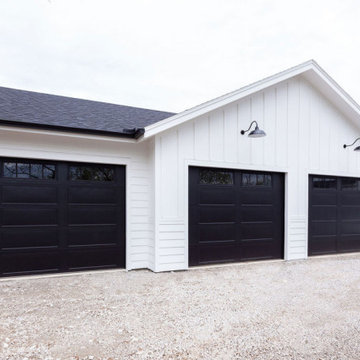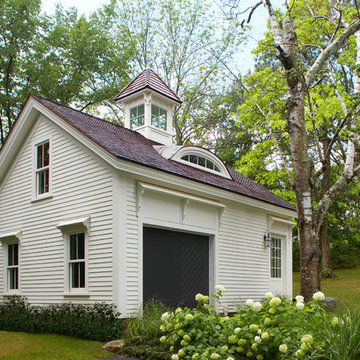Idées déco de garages séparés campagne
Trier par :
Budget
Trier par:Populaires du jour
61 - 80 sur 794 photos
1 sur 3
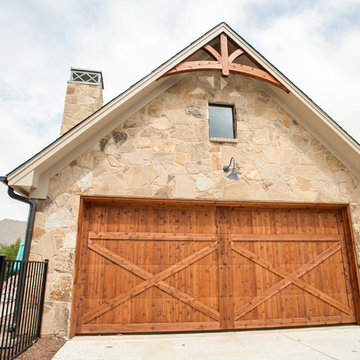
Ariana with ANM Photography
Cette image montre un grand garage pour deux voitures séparé rustique.
Cette image montre un grand garage pour deux voitures séparé rustique.
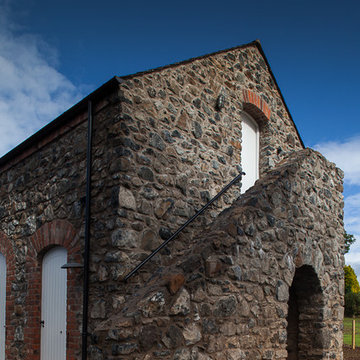
Natural Stone Coach House
Cette photo montre un grand garage pour deux voitures séparé nature avec un bureau, studio ou atelier.
Cette photo montre un grand garage pour deux voitures séparé nature avec un bureau, studio ou atelier.
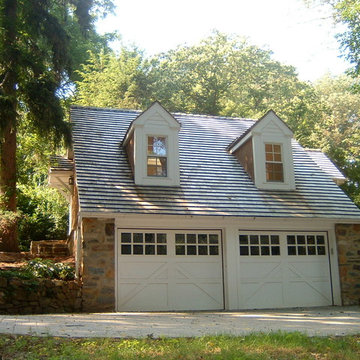
Suburban Overhead Doors
Idées déco pour un garage pour deux voitures séparé campagne de taille moyenne.
Idées déco pour un garage pour deux voitures séparé campagne de taille moyenne.
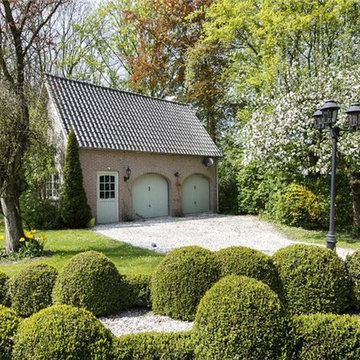
Exterior of rustic hunting lodge in the Netherlands
Inspiration pour un garage pour deux voitures séparé rustique de taille moyenne.
Inspiration pour un garage pour deux voitures séparé rustique de taille moyenne.
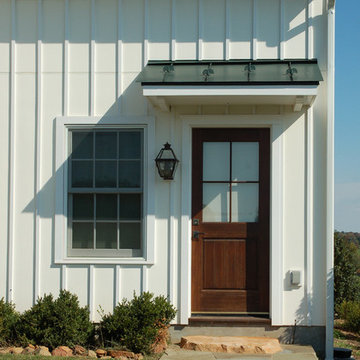
photo by Timothy Clites
Cette image montre un garage séparé rustique de taille moyenne.
Cette image montre un garage séparé rustique de taille moyenne.
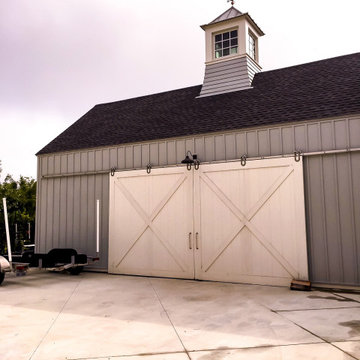
New Construction
2-20" x 20" 2-1/4" Western Red Cedar Oversized Doors with Crossbuck Garage/Boat Storage Doors,
Finished by Others
Per Customer Specs
Manufactured in Texas, Made in USA
**Door Located in Morgans Point TX. Near Seabrook/Kemah
Roughly $5,000-$12,000
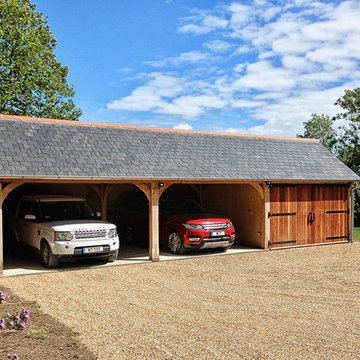
A three bay garage with Extrawide carport bays. Our Classic Barn design options increase the garage bay to allow large family vehicles to open all doors without touching the sides.
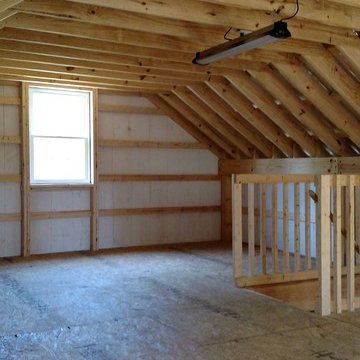
Two-story pole barn with whitewash pine board & batten siding, black metal roofing, Okna 5500 series Double Hung vinyl windows with grids, unfinished interior with OSB as 2nd floor work space, and stair case with landing.
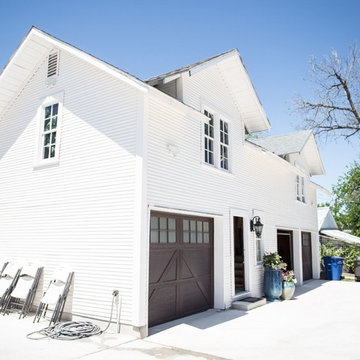
Cette photo montre un grand garage pour trois voitures séparé nature avec un bureau, studio ou atelier.
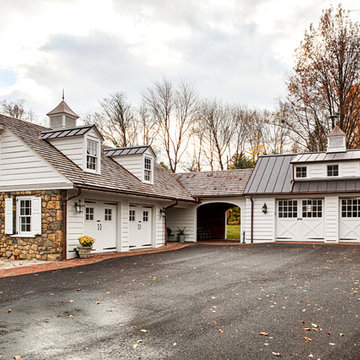
Updated an existing 2 car garage to restore back to original look of farmhouse. Added an additional 2 car garage, a breezeway and a workshop
RUDLOFF Custom Builders, is a residential construction company that connects with clients early in the design phase to ensure every detail of your project is captured just as you imagined. RUDLOFF Custom Builders will create the project of your dreams that is executed by on-site project managers and skilled craftsman, while creating lifetime client relationships that are build on trust and integrity.
We are a full service, certified remodeling company that covers all of the Philadelphia suburban area including West Chester, Gladwynne, Malvern, Wayne, Haverford and more.
As a 6 time Best of Houzz winner, we look forward to working with you on your next project.
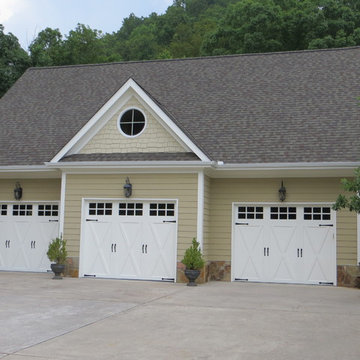
Repaint, Repair, Reroof
Cette photo montre un grand garage pour trois voitures séparé nature.
Cette photo montre un grand garage pour trois voitures séparé nature.
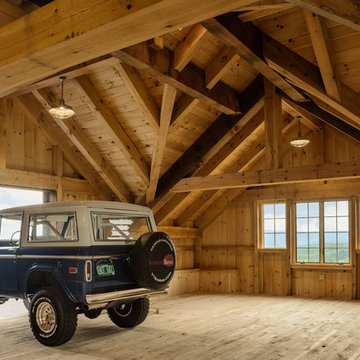
This timber frame barn and garage structure includes an open second level light-filled room with exposed truss design and rough-sawn wood flooring perfect for parties and weekend DIY projects
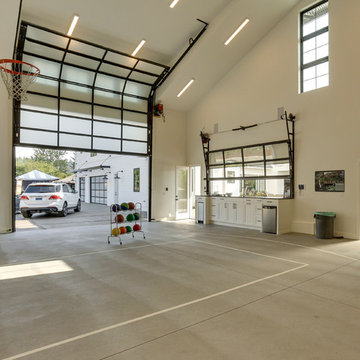
REPIXS
Cette photo montre un très grand garage pour quatre voitures ou plus séparé nature avec un bureau, studio ou atelier.
Cette photo montre un très grand garage pour quatre voitures ou plus séparé nature avec un bureau, studio ou atelier.
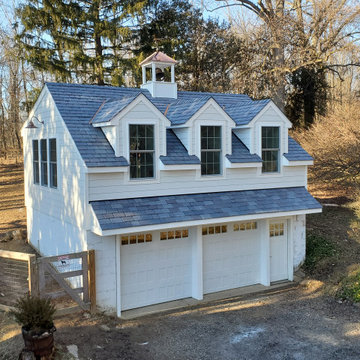
Cette photo montre un garage pour deux voitures séparé nature de taille moyenne avec un bureau, studio ou atelier.
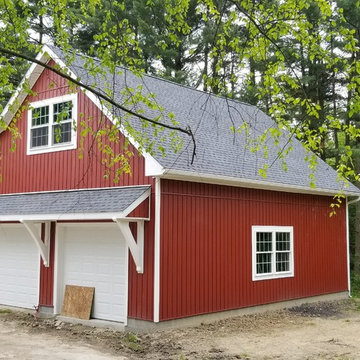
Block foundation garage with second floor man cave.
Exemple d'un garage pour trois voitures séparé nature de taille moyenne avec un bureau, studio ou atelier.
Exemple d'un garage pour trois voitures séparé nature de taille moyenne avec un bureau, studio ou atelier.
Idées déco de garages séparés campagne
4
