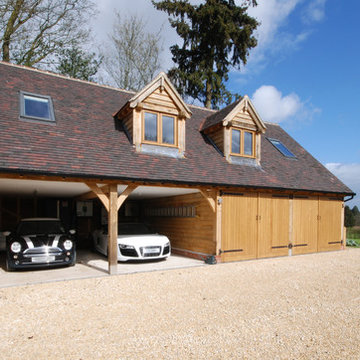Idées déco de garages séparés campagne
Trier par :
Budget
Trier par:Populaires du jour
81 - 100 sur 794 photos
1 sur 3
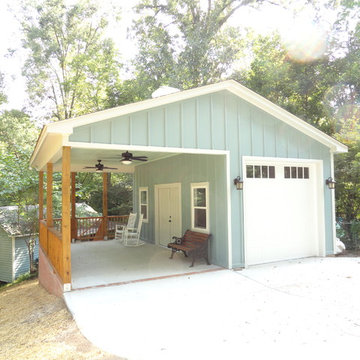
Single car garage with outdoor living space attached
Idée de décoration pour un garage pour une voiture séparé champêtre.
Idée de décoration pour un garage pour une voiture séparé champêtre.
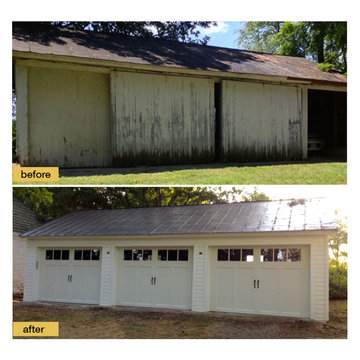
Many people would look at the before image of this garage and decide to tear it down and start over. This homeowner repurposed what she could and incorporated a few modern conveniences without sacrificing the structure's historic charm. The Clopay Coachman Collection carriage house garage doors (Design 12 with REC 13 windows) shine against the white batten board siding and the restored metal roof. The doors look like they swing out but actually open overhead. Installed by Stoneberger Garage Doors Unlimited.
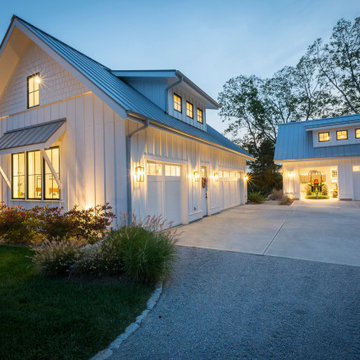
Idée de décoration pour un garage pour quatre voitures ou plus séparé champêtre.
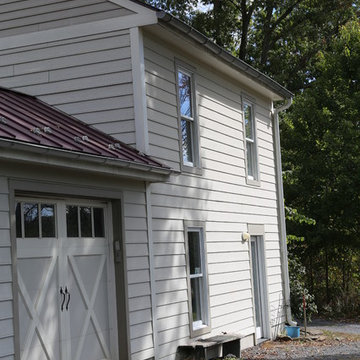
Cette photo montre un garage séparé nature de taille moyenne avec un bureau, studio ou atelier.
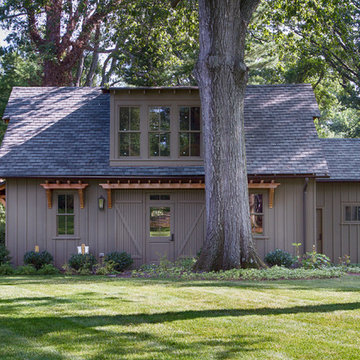
American Institute of Architects Gold Medal Award winning Barn.
Photo by Gerry Wade Photography
Inspiration pour un grand garage pour deux voitures séparé rustique avec un bureau, studio ou atelier.
Inspiration pour un grand garage pour deux voitures séparé rustique avec un bureau, studio ou atelier.
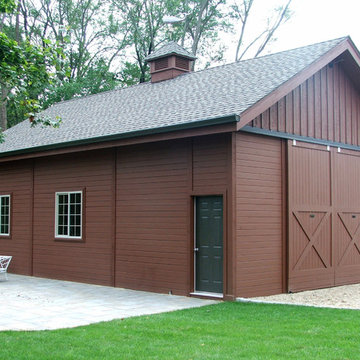
Tradesman Barn Shop, Garage or Hobby Space. Fully pre-engineered, materials shipped in a complete package. Learn more at www.barnpros.com
Exemple d'un très grand garage séparé nature avec un bureau, studio ou atelier.
Exemple d'un très grand garage séparé nature avec un bureau, studio ou atelier.
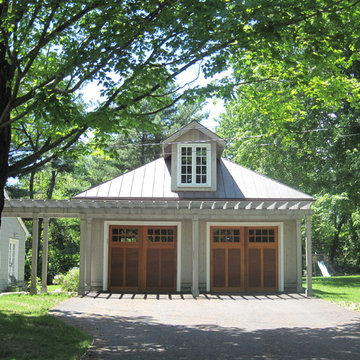
JEFF KAUFMAN
Idée de décoration pour un garage pour deux voitures séparé champêtre de taille moyenne.
Idée de décoration pour un garage pour deux voitures séparé champêtre de taille moyenne.
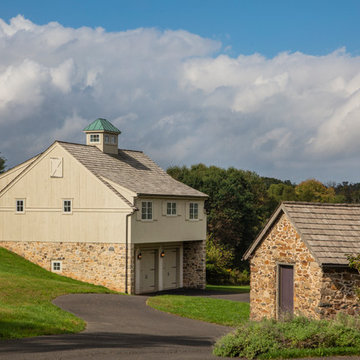
Idées déco pour un garage pour quatre voitures ou plus séparé campagne.
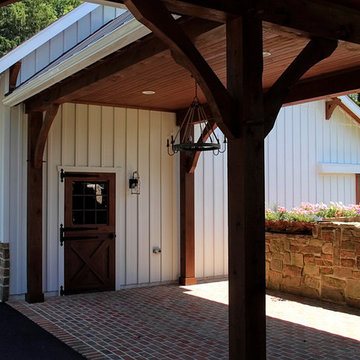
Idée de décoration pour un grand garage pour deux voitures séparé champêtre.
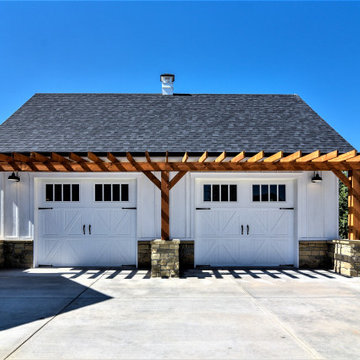
Aménagement d'un grand garage pour deux voitures séparé campagne avec une pergola.
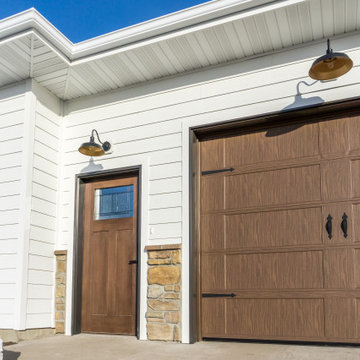
White farmhouses are stunning on their own, but this homeowner added touches of brown with our Grizzly Pro-Post Wrap and board and batten for the porch ceiling to make the beautiful White RigidStack, Staggered Edge RigidShake, and board and batten stand out.
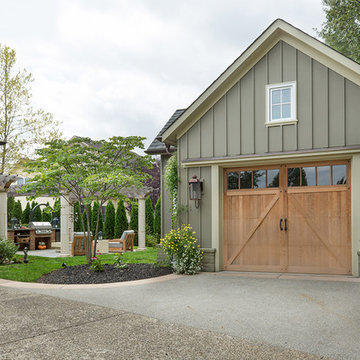
Nicholson Builders, Inc., Columbus, Ohio, 2019 NARI CotY Award-Winning Residential Detached Structure
Idée de décoration pour un petit garage pour une voiture séparé champêtre avec un bureau, studio ou atelier.
Idée de décoration pour un petit garage pour une voiture séparé champêtre avec un bureau, studio ou atelier.
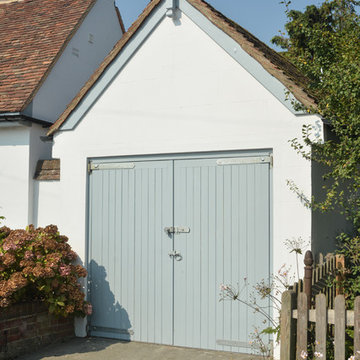
Garage & Office
Mike Waterman
Réalisation d'un grand garage pour une voiture séparé champêtre avec un bureau, studio ou atelier.
Réalisation d'un grand garage pour une voiture séparé champêtre avec un bureau, studio ou atelier.
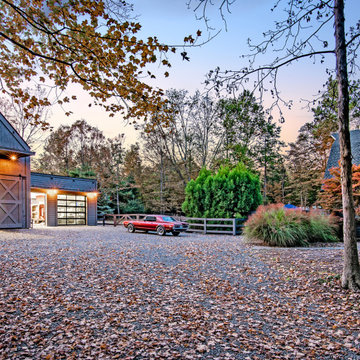
A new workshop and build space for a fellow creative!
Seeking a space to enable this set designer to work from home, this homeowner contacted us with an idea for a new workshop. On the must list were tall ceilings, lit naturally from the north, and space for all of those pet projects which never found a home. Looking to make a statement, the building’s exterior projects a modern farmhouse and rustic vibe in a charcoal black. On the interior, walls are finished with sturdy yet beautiful plywood sheets. Now there’s plenty of room for this fun and energetic guy to get to work (or play, depending on how you look at it)!
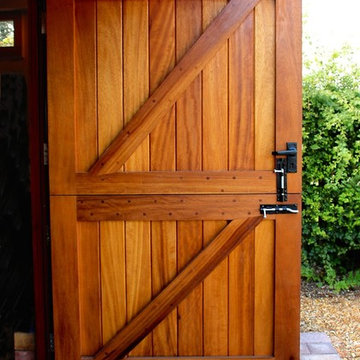
A handmade Iroko timber door. The Classic Barn Company builds oak framed garages, car ports, barns and garden buildings across the South of the UK. Request a brochure to see more oak framed building designs.
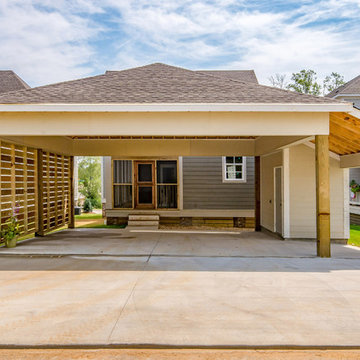
24 X 24 carport has covered walk way to back porch, storage room with golf cart parking space is on the right
Idée de décoration pour un grand garage séparé champêtre.
Idée de décoration pour un grand garage séparé champêtre.
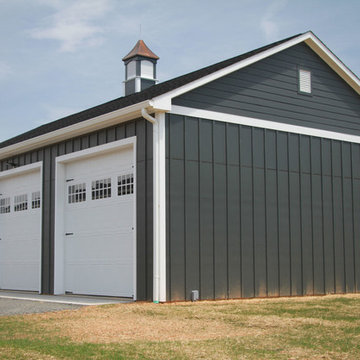
3- car garage
Cette photo montre un garage pour trois voitures séparé nature de taille moyenne.
Cette photo montre un garage pour trois voitures séparé nature de taille moyenne.
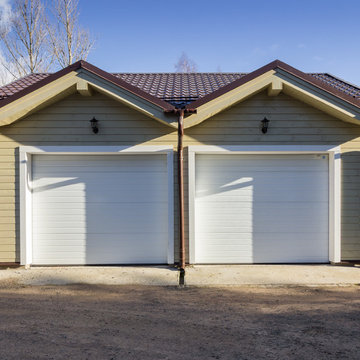
Михаил Устинов – фотограф
fixhaus.ru – проект и реализация
Cette image montre un garage pour deux voitures séparé rustique.
Cette image montre un garage pour deux voitures séparé rustique.
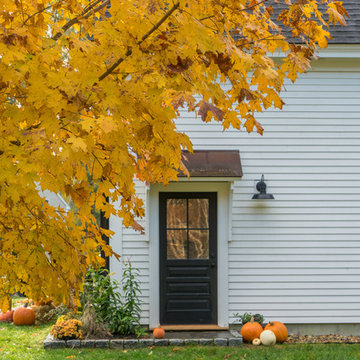
Eric Roth
Cette photo montre un grand garage séparé nature avec un bureau, studio ou atelier.
Cette photo montre un grand garage séparé nature avec un bureau, studio ou atelier.
Idées déco de garages séparés campagne
5
