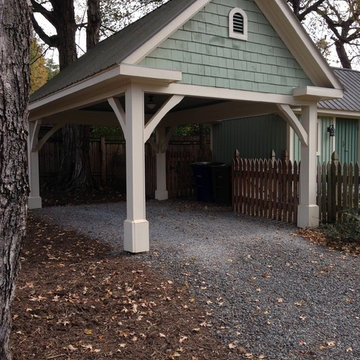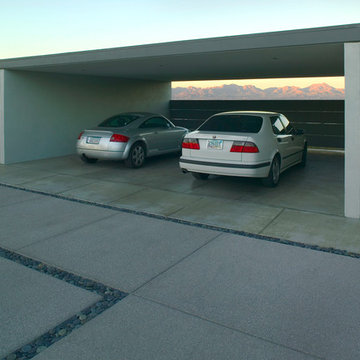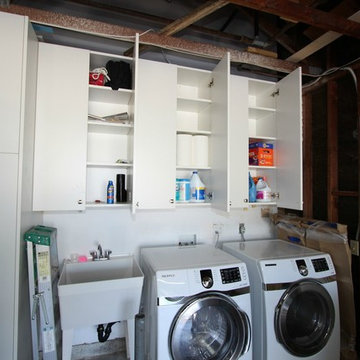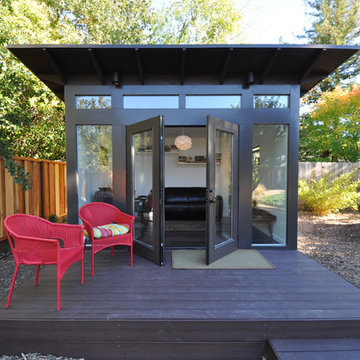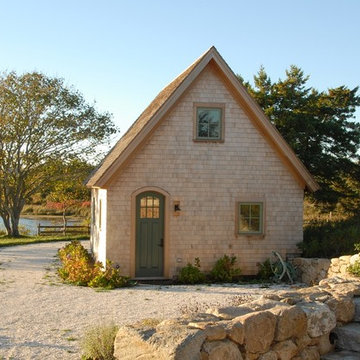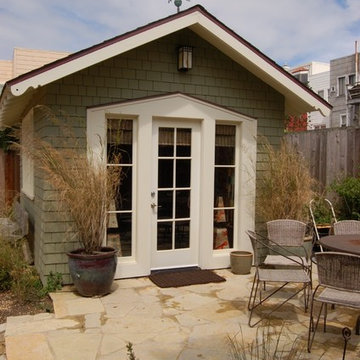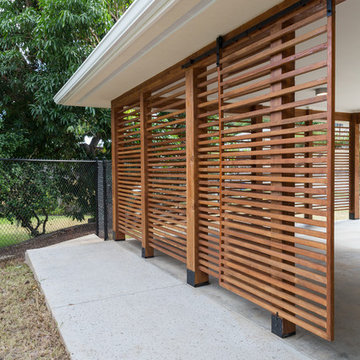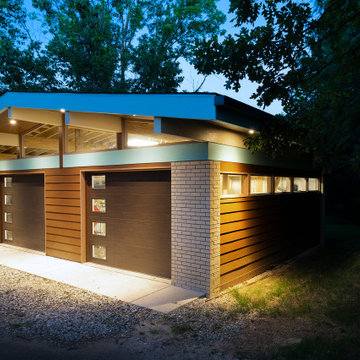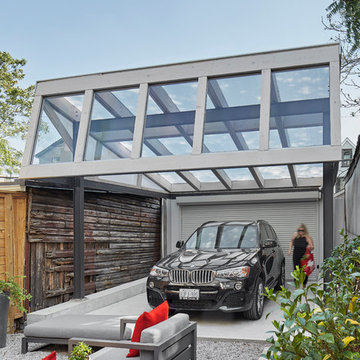Idées déco de garages transformés en pièce habitable avec un carport
Trier par :
Budget
Trier par:Populaires du jour
21 - 40 sur 5 080 photos
1 sur 3
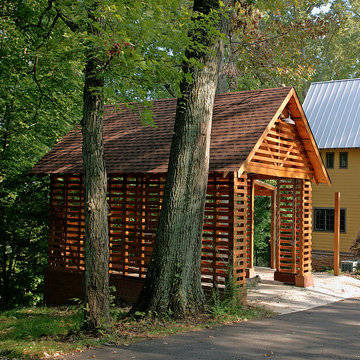
Tom Gatlin
Idée de décoration pour un garage tradition.
Idée de décoration pour un garage tradition.

The home is roughly 80 years old and had a strong character to start our design from. The home had been added onto and updated several times previously so we stripped back most of these areas in order to get back to the original house before proceeding. The addition started around the Kitchen, updating and re-organizing this space making a beautiful, simply elegant space that makes a strong statement with its barrel vault ceiling. We opened up the rest of the family living area to the kitchen and pool patio areas, making this space flow considerably better than the original house. The remainder of the house, including attic areas, was updated to be in similar character and style of the new kitchen and living areas. Additional baths were added as well as rooms for future finishing. We added a new attached garage with a covered drive that leads to rear facing garage doors. The addition spaces (including the new garage) also include a full basement underneath for future finishing – this basement connects underground to the original homes basement providing one continuous space. New balconies extend the home’s interior to the quiet, well groomed exterior. The homes additions make this project’s end result look as if it all could have been built in the 1930’s.
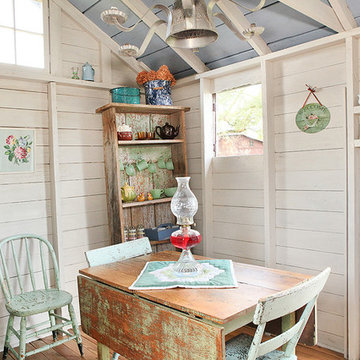
Julie Ranee Photography © 2012 Houzz
Idées déco pour une maison d'amis romantique.
Idées déco pour une maison d'amis romantique.
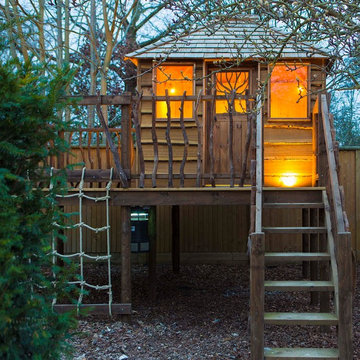
These dual children’s treehouses are connected to the home’s Wifi and control system, and feature colour-wash lighting.
Brookes Architects
Idées déco pour une maison d'amis séparée montagne.
Idées déco pour une maison d'amis séparée montagne.
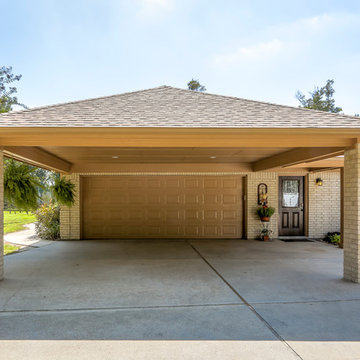
Covered carport leading into two car garage
Idées déco pour un grand garage attenant montagne.
Idées déco pour un grand garage attenant montagne.
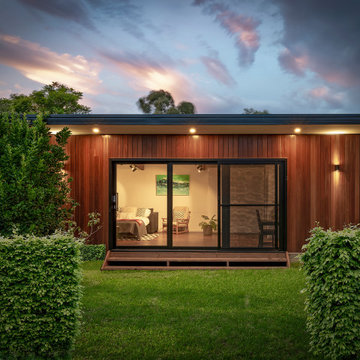
garden studio, granny flat, modular design, sustainable
Réalisation d'une maison d'amis séparée design.
Réalisation d'une maison d'amis séparée design.
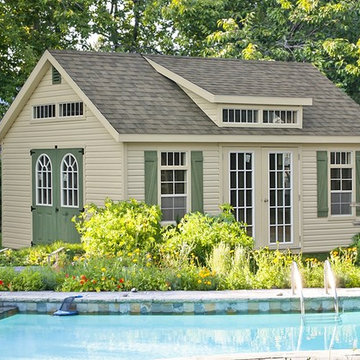
Réalisation d'une maison d'amis séparée craftsman de taille moyenne.
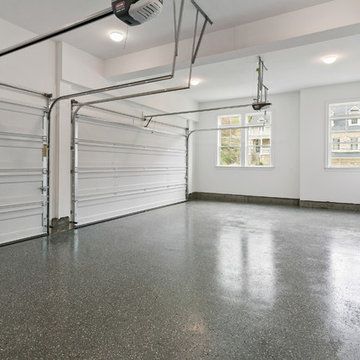
This new construction features an open concept main floor with a fireplace in the living room and family room, a fully finished basement complete with a full bath, bedroom, media room, exercise room, and storage under the garage. The second floor has a master suite, four bedrooms, five bathrooms, and a laundry room.
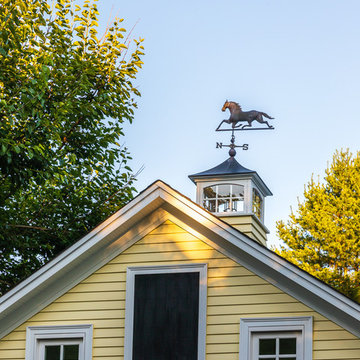
Cupola, High end renovation, Colonial home, operable shutters, Dutch Doors
Raj Das Photography
Inspiration pour un grand garage attenant traditionnel.
Inspiration pour un grand garage attenant traditionnel.
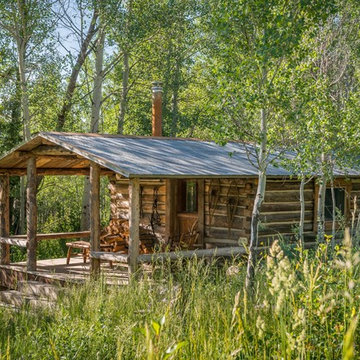
Peter Zimmerman Architects // Peace Design // Audrey Hall Photography
Cette image montre une maison d'amis séparée chalet.
Cette image montre une maison d'amis séparée chalet.
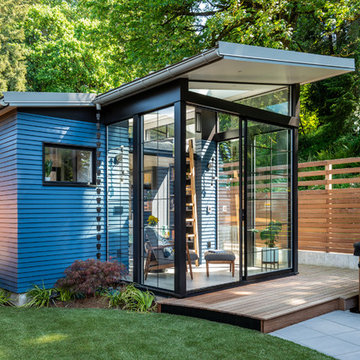
Photos by Andrew Giammarco Photography.
Inspiration pour une petite maison d'amis séparée design.
Inspiration pour une petite maison d'amis séparée design.
Idées déco de garages transformés en pièce habitable avec un carport
2


