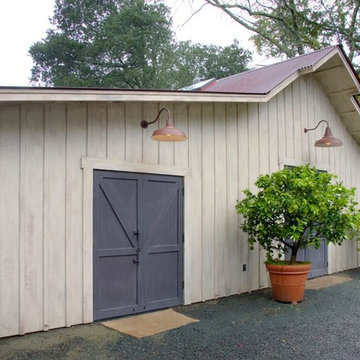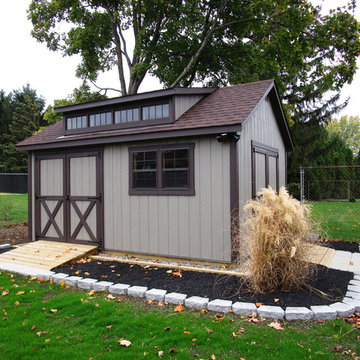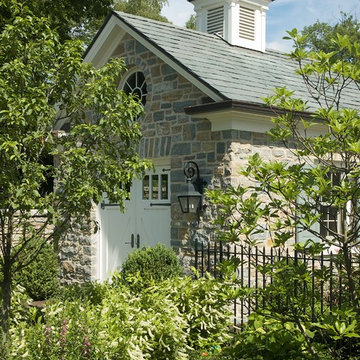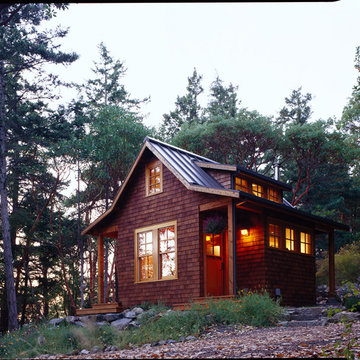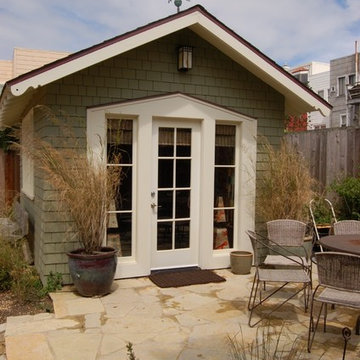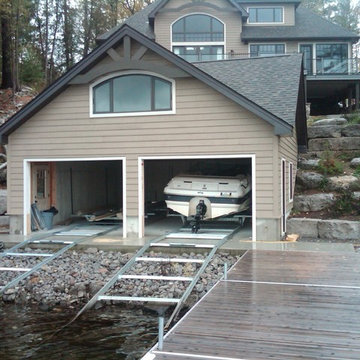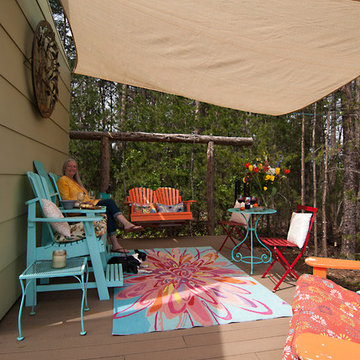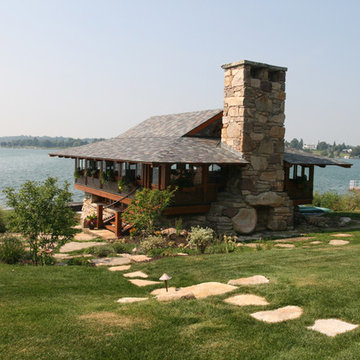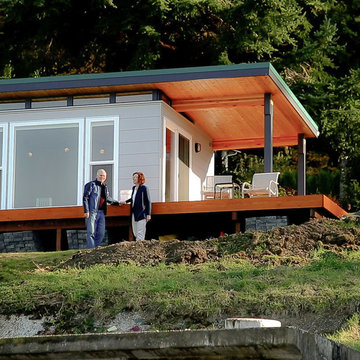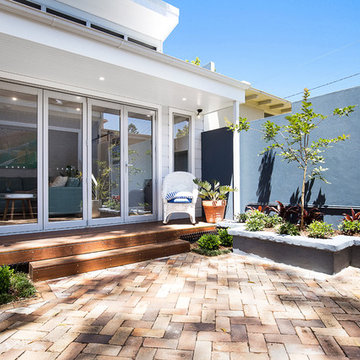Idées déco de garages transformés en pièce habitable avec un hangar à bateaux
Trier par :
Budget
Trier par:Populaires du jour
161 - 180 sur 1 448 photos
1 sur 3
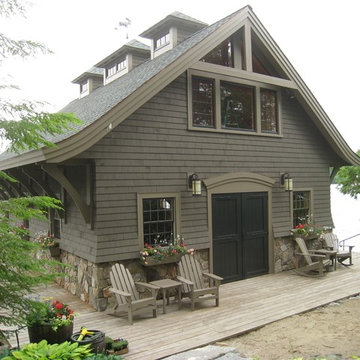
The boat house was also remodeled, utilizing the same exterior details, including dry laid fieldstone, to mirror the look and feel of the main home.
Cette image montre un hangar à bateaux séparé traditionnel de taille moyenne.
Cette image montre un hangar à bateaux séparé traditionnel de taille moyenne.
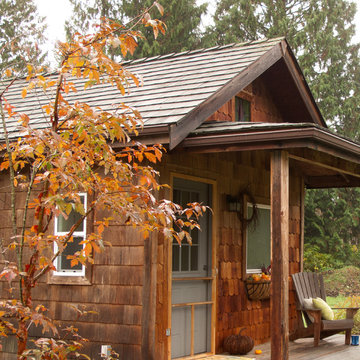
In fall the warm foliage of the paperbark maple plays beautifully of the cedar siding od this rustic garden cabin
Le jardinet
Réalisation d'une maison d'amis séparée chalet.
Réalisation d'une maison d'amis séparée chalet.
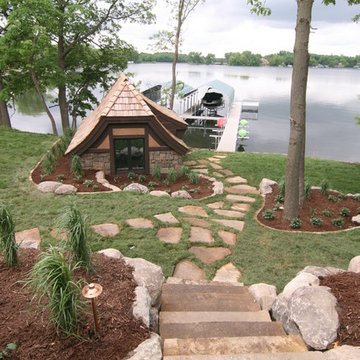
This 2014 Luxury Home was part of Midwest Home's Tour. David Kopfmann of Yardscapes, was able to lend to the architecture of the home and create some very detailed touches with different styles of stone and plant material. This image is of the backyard, where David used limestone stepper and concrete paver for the patio. He used plant material to create texture and color. Boulder outcroppings were also used to lend some interest and retaining along the walkway and planting beds.
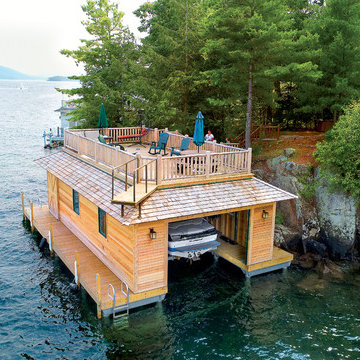
Boathouse with pile dock foundation on Lake George New York
Inspiration pour un garage séparé chalet.
Inspiration pour un garage séparé chalet.
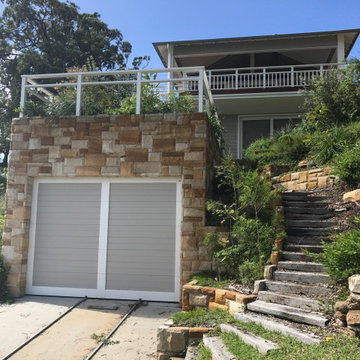
This custom garage door was designed with cut outs in the bottom panel to allow for boat ramp trackwork, making it easier to secure your boat or jetski. Positioned at the rear of the house, and right on the water, we can't think of a better use of this space!
The panel door is a light grey, with white trimming to match the fencing as well as the windows and other external features of the home.
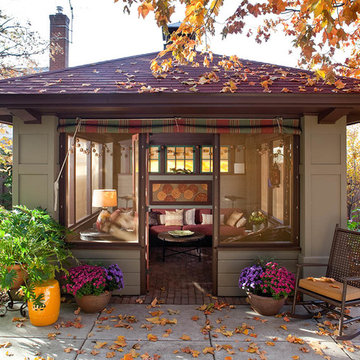
Architecture & Interior Design: David Heide Design Studio
Photography: William Wright
Cette image montre une maison d'amis séparée craftsman.
Cette image montre une maison d'amis séparée craftsman.

Glenn Hettinger photo
Idées déco pour une maison d'amis séparée victorienne de taille moyenne.
Idées déco pour une maison d'amis séparée victorienne de taille moyenne.

At 8.15 meters by 4.65 meters, this is a pretty big garden room! It is also a very striking one. It was designed and built by Swift Garden Rooms in close collaboration with their clients.
Designed to be a home office, the customers' brief was that the building could also be used as an occasional guest bedroom.
Swift Garden Rooms have a Project Planner where you specify the features you would like your garden room to have. When completing the Project Planner, Swift's client said that they wanted to create a garden room with lots of glazing.
The Swift team made this happen with a large set of powder-coated aluminum sliding doors on the front wall and a smaller set of sliding doors on the sidewall. These have been positioned to create a corner of glazing.
Beside the sliding doors on the front wall, a clever triangular window has been positioned. The way this butts into the Cedar cladding is clever. To us, it looks like the Cedar cladding has been folded back to reveal the window!
The sliding doors lead out onto a custom-designed, grey composite deck area. This helps connect the garden room with the garden it sits in.
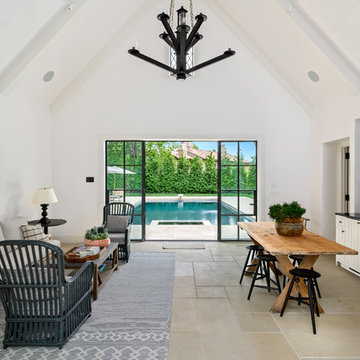
There is lots of room to relax in the bright open air space with the pool on one side and English garden on the other.
Cette photo montre une grande maison d'amis séparée chic.
Cette photo montre une grande maison d'amis séparée chic.
Idées déco de garages transformés en pièce habitable avec un hangar à bateaux
9



