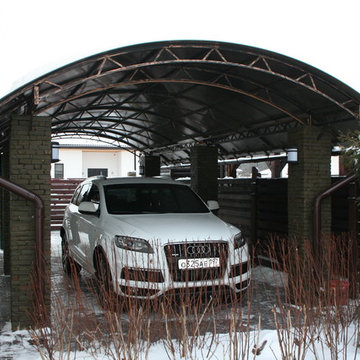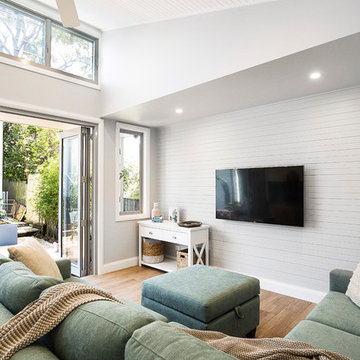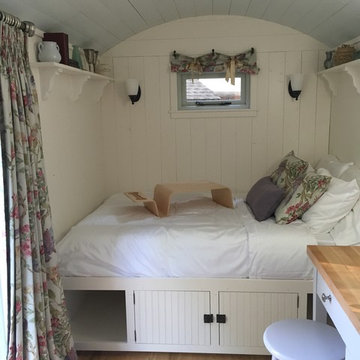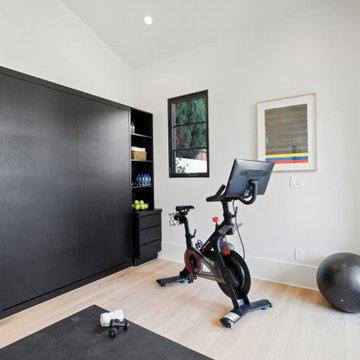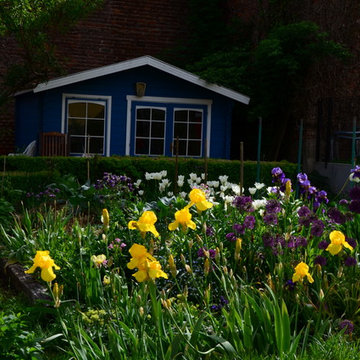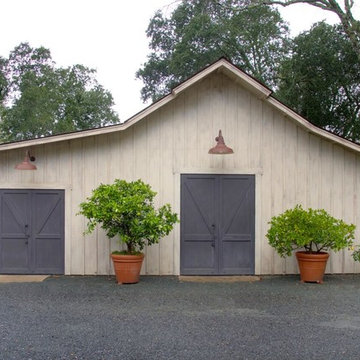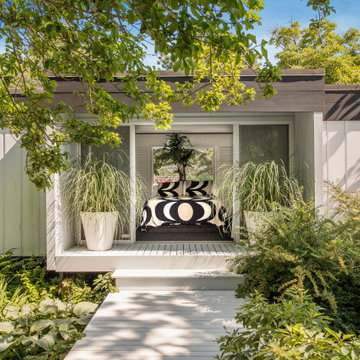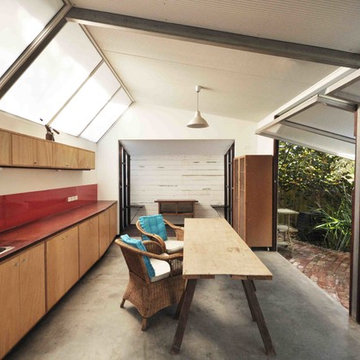Idées déco de garages transformés en pièce habitable avec une porte cochère
Trier par :
Budget
Trier par:Populaires du jour
141 - 160 sur 1 639 photos
1 sur 3
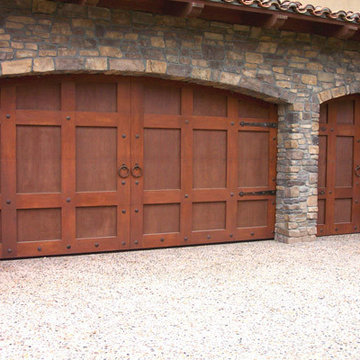
Wooden garage door with recessed, square panels. The dark mahogany wood with symmetrical square panels really gives a modern touch to this door. All designs are created in house by GDU and are specially made. Check out our website to learn more about the different styles of wood doors we have available and can create.
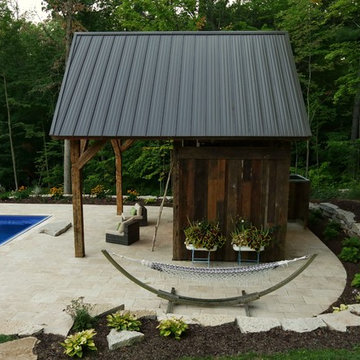
Idée de décoration pour une grande maison d'amis séparée tradition.
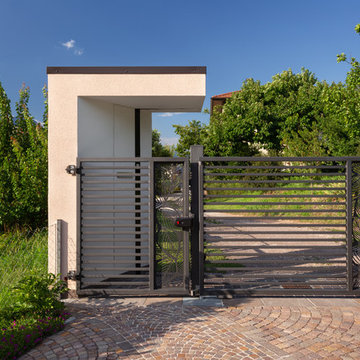
Idée de décoration pour un petit garage pour trois voitures attenant design avec une porte cochère.
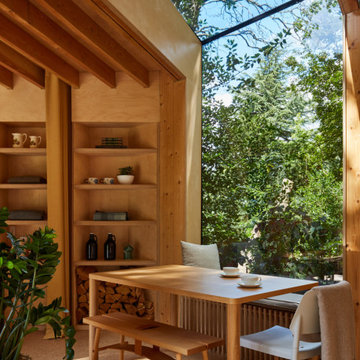
For the full portfolio see https://blackandmilk.co.uk/interior-design-portfolio/
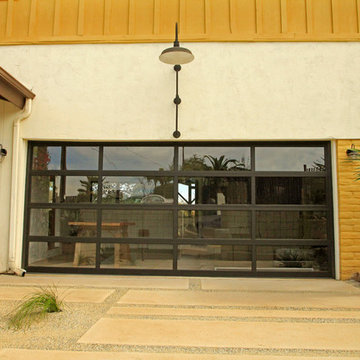
Here is the front of this customer's garage with a glass aluminum frame garage door. The black anodized finish is clean and sleek. Each glass panel is made with a tempered glass to help protect individuals and objects surrounding the glass in the event of breaking.
Sarah F.
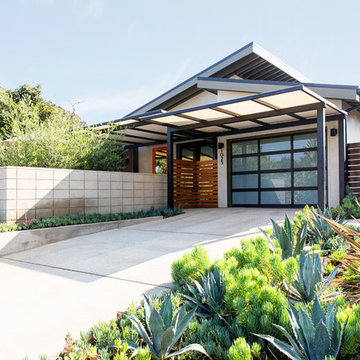
Reworking the front exterior and retaining wall provides a seamless and dynamic interaction between the indoors and out while adding a distinctive new look to the entrance. The front courtyard is a peaceful integration to the interior living area and provides an intimate space with privacy from neighboring homes.
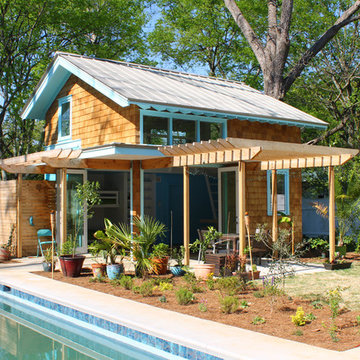
Lori Newcomer
Idées déco pour une maison d'amis séparée bord de mer de taille moyenne.
Idées déco pour une maison d'amis séparée bord de mer de taille moyenne.
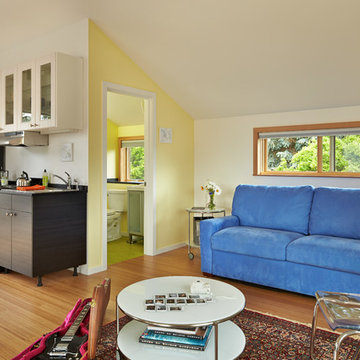
Benjamin Benschneider
To maximize the openness of the interior space, only the bathroom is enclosed.
Idée de décoration pour une petite maison d'amis séparée tradition.
Idée de décoration pour une petite maison d'amis séparée tradition.
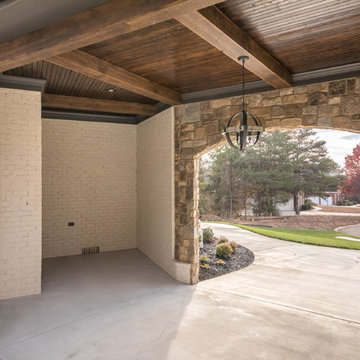
Inspiration pour un garage pour deux voitures attenant craftsman de taille moyenne avec une porte cochère.
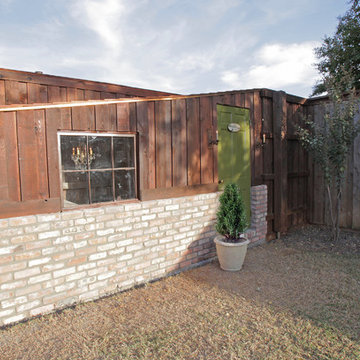
Photo by Lindsay von Hagel © 2012 Houzz
Idées déco pour une maison d'amis éclectique.
Idées déco pour une maison d'amis éclectique.
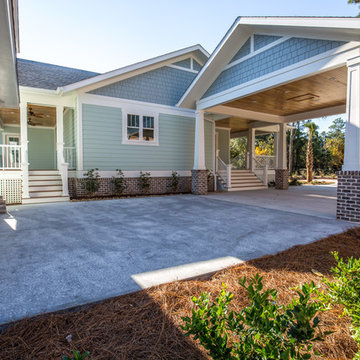
Idées déco pour un grand garage pour une voiture séparé craftsman avec une porte cochère.
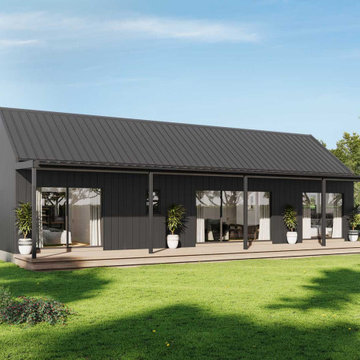
Designer’s Dream Guesthouse
The popular two bed, two bath Belford is one of our sought-after designs in the Custom Collection. With a timeless wide front porch spanning the width of the Granny Flat, this design blends classic and contemporary styles together seamlessly. A fantastic use of space, the two bedrooms both with built- ins are situated at either end of the home with access to their own bathrooms, offering space and privacy for guests or tenants. The large open plan kitchen and living area is the centre of the home, providing ample amounts of storage and bench space and the perfect space for entertaining, cooking and sharing time with friends and loved ones.
Idées déco de garages transformés en pièce habitable avec une porte cochère
8


