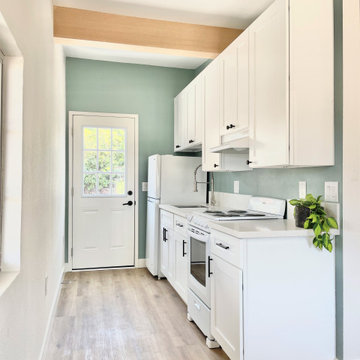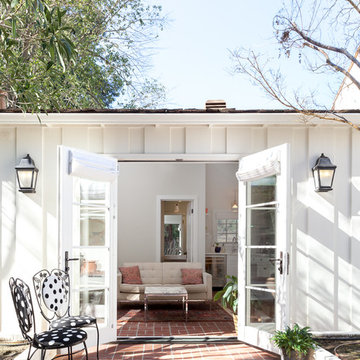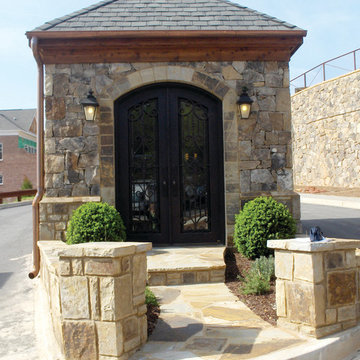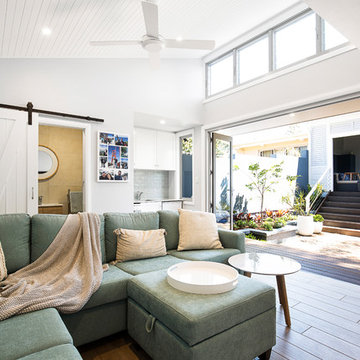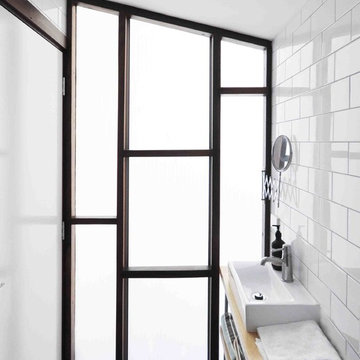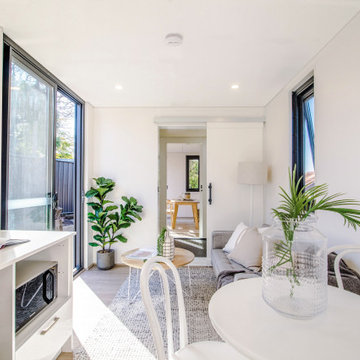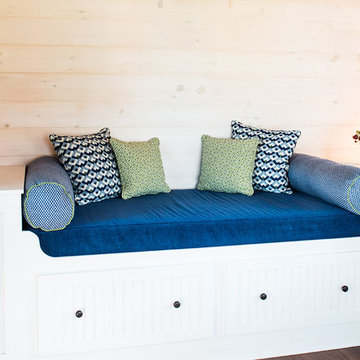Idées déco de garages transformés en pièce habitable blancs
Trier par :
Budget
Trier par:Populaires du jour
1 - 20 sur 87 photos
1 sur 3
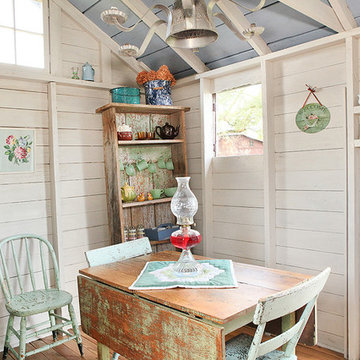
Julie Ranee Photography © 2012 Houzz
Idées déco pour une maison d'amis romantique.
Idées déco pour une maison d'amis romantique.
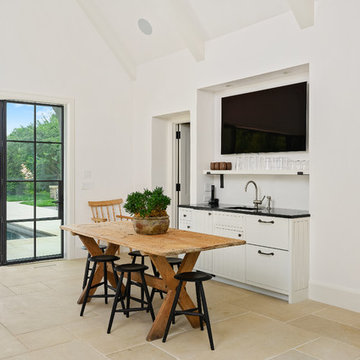
There is lots of room to relax in the bright open air space with the pool on one side and English garden on the other.
Réalisation d'une grande maison d'amis séparée tradition.
Réalisation d'une grande maison d'amis séparée tradition.
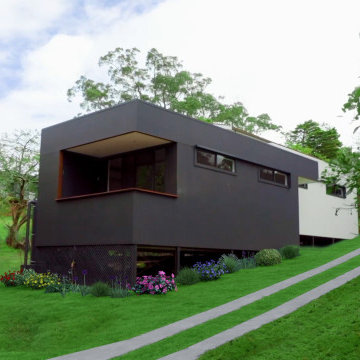
Two bedroom modern granny flat
Cette image montre une petite maison d'amis séparée minimaliste.
Cette image montre une petite maison d'amis séparée minimaliste.
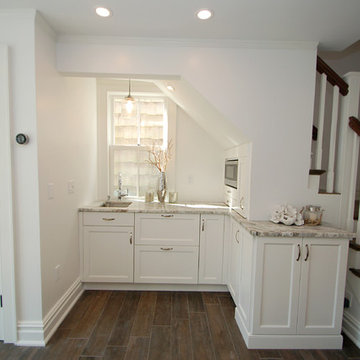
This bright and open Spring Lake New Jersey Pool House is featuring Recessed Nordic White Wood-Mode Custom Cabinetry accompanied by Terra Bianca countertops.
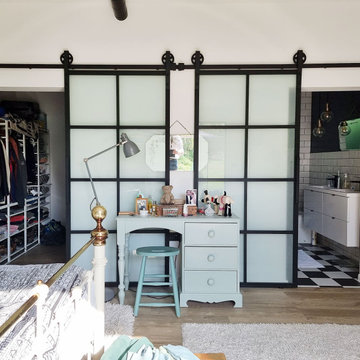
A garden annexe with two bedrooms, two bathrooms and plenty of daylight.
Our clients contacted us after deciding to downsize by selling their main house to their daughter and building a smaller space at the bottom of their garden. The annexe is tucked away from the busy main road and overlooks the forest grounds behind the property. This creative solution proves to offer the perfect combination of convenience and privacy which is exactly what the couple was after. The overall style is contemporary industrial and is reflected in both the exterior design and the interior finishes.
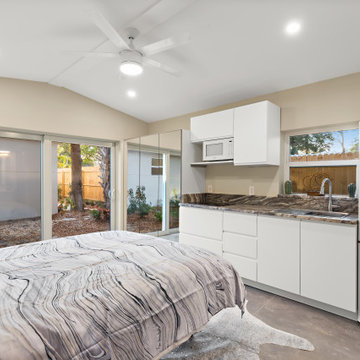
210 Square Foot tiny home designed, built, and furnished by Suncrest Home Builders. Features ample closet space, highly efficient functional kitchen, remote-controlled adjustable bed, gateleg table for eating or laptop work, full bathroom, and in-unit laundry. This space is perfect for a mother-in-law suite, Airbnb, or efficiency rental. We love small spaces and would love todesign and build an accessory unit just for you!
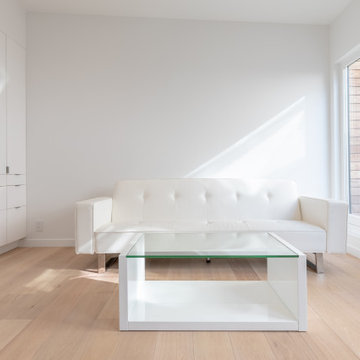
With a total interior space of 14'X24', we aimed to create maximum efficiency by finding the optimal proportions for the rooms, and by locating all fixtures and appliances linearly along the long back wall. All white cabinets with stainless steel appliances and hardware, as well as the overall subdued material palette are essential in creating a modern simplicity. Other highlights include a curbless shower entry and a wall-hung toilet. The small but comfortable bath is suffused with natural light thanks to a generous skylight. The overall effect is a tranquil retreat carved out from a dense and somewhat chaotic urban block in one of San Francisco's most busy and vibrant neighborhoods.
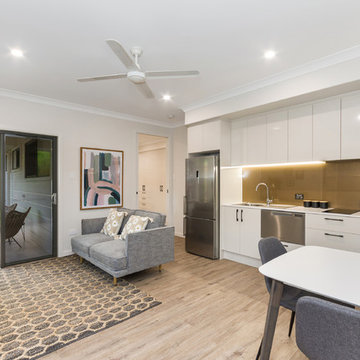
Multigenerational space connected by a shared lockable laundry.
Cette image montre une grande maison d'amis attenante minimaliste.
Cette image montre une grande maison d'amis attenante minimaliste.
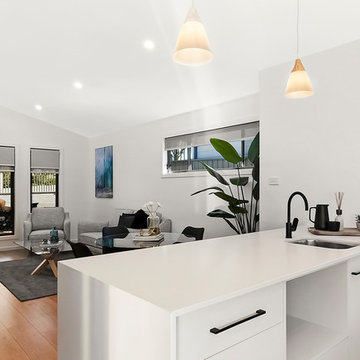
Hilda Bezuidenhout
Idées déco pour une maison d'amis séparée contemporaine de taille moyenne.
Idées déco pour une maison d'amis séparée contemporaine de taille moyenne.
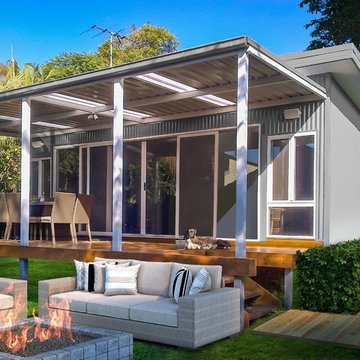
Beach Shack Granny Flat
Exemple d'une maison d'amis séparée tendance de taille moyenne.
Exemple d'une maison d'amis séparée tendance de taille moyenne.
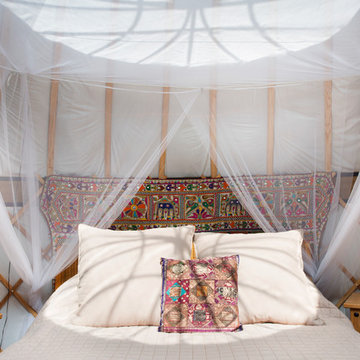
Fine House Photography
Cette photo montre une maison d'amis séparée montagne de taille moyenne.
Cette photo montre une maison d'amis séparée montagne de taille moyenne.
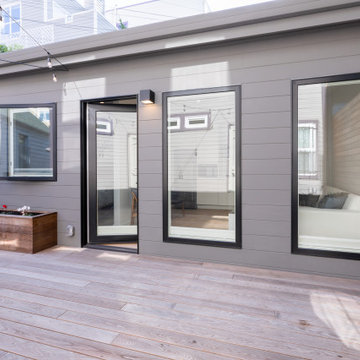
At the site level, our first priority is to remove all the existing clutters (such as a light well, stairs and level changes) in order to create a unified outdoor space that serves both the ADU and the main residence.
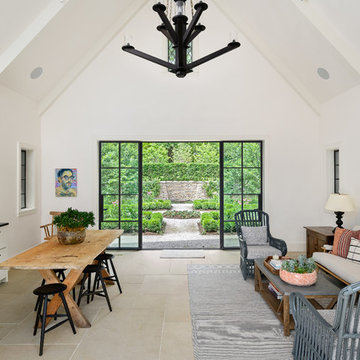
There is lots of room to relax in the bright open air space with the pool on one side and English garden on the other.
Idée de décoration pour une grande maison d'amis séparée tradition.
Idée de décoration pour une grande maison d'amis séparée tradition.
Idées déco de garages transformés en pièce habitable blancs
1


