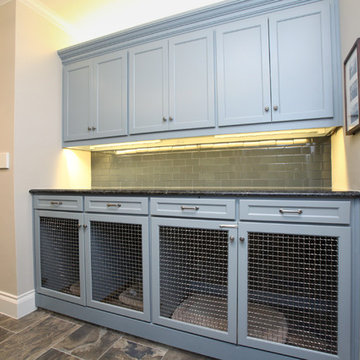Idées déco de grandes buanderies classiques
Trier par :
Budget
Trier par:Populaires du jour
41 - 60 sur 3 831 photos
1 sur 3

Cette photo montre une grande buanderie chic en L dédiée avec un évier de ferme, un placard à porte persienne, des portes de placard blanches, plan de travail en marbre, un mur beige, des machines superposées, un sol multicolore et un plan de travail gris.
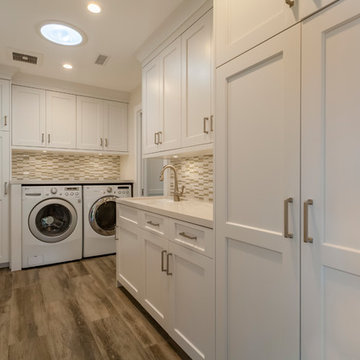
A perfectly designed laundry room that blends impeccable style with effortless functionality. DeWils shaker cabinets are painted white and finished with brushed nickel podium pulls. The side-by-side washer and dryer make a convenient folding station opposite the laundry sink. The AKDO calacatta mosaic tile backsplash adds visual texture. Floors are wood grain porcelain planks.
Photographer: J.R. Maddox (J.R. Maddox Photography)

Bethany Nauert Photography
Cette image montre une grande buanderie parallèle traditionnelle dédiée avec un évier encastré, un placard à porte shaker, des portes de placard grises, plan de travail en marbre, un mur blanc, un sol en bois brun, des machines superposées et un sol marron.
Cette image montre une grande buanderie parallèle traditionnelle dédiée avec un évier encastré, un placard à porte shaker, des portes de placard grises, plan de travail en marbre, un mur blanc, un sol en bois brun, des machines superposées et un sol marron.

Idées déco pour une grande buanderie classique en U dédiée avec un évier de ferme, un placard avec porte à panneau encastré, des portes de placard bleues, un plan de travail en quartz, un mur blanc, un sol en carrelage de céramique, des machines côte à côte et un sol blanc.

Emma Tannenbaum Photography
Cette image montre une grande buanderie traditionnelle en L dédiée avec un placard avec porte à panneau surélevé, des portes de placard grises, un plan de travail en bois, un mur bleu, un sol en carrelage de porcelaine, des machines côte à côte, un évier posé et un plan de travail marron.
Cette image montre une grande buanderie traditionnelle en L dédiée avec un placard avec porte à panneau surélevé, des portes de placard grises, un plan de travail en bois, un mur bleu, un sol en carrelage de porcelaine, des machines côte à côte, un évier posé et un plan de travail marron.

Photo by Seth Hannula
Cette photo montre une grande buanderie linéaire chic dédiée avec un évier posé, un placard à porte plane, des portes de placard blanches, un plan de travail en stratifié, un mur rose, des machines côte à côte, un sol multicolore, sol en béton ciré et un plan de travail blanc.
Cette photo montre une grande buanderie linéaire chic dédiée avec un évier posé, un placard à porte plane, des portes de placard blanches, un plan de travail en stratifié, un mur rose, des machines côte à côte, un sol multicolore, sol en béton ciré et un plan de travail blanc.
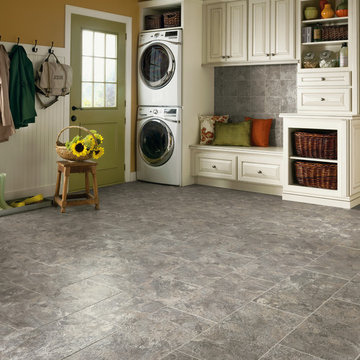
Aménagement d'une grande buanderie classique avec un mur jaune, un sol en carrelage de porcelaine et un sol gris.
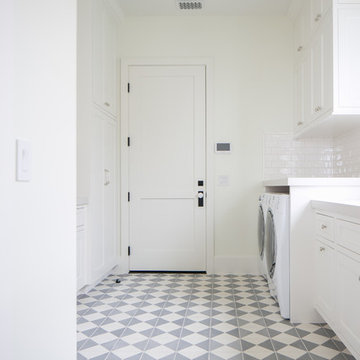
Inspiration pour une grande buanderie linéaire traditionnelle dédiée avec un placard à porte shaker, des portes de placard blanches, un mur blanc, un sol en carrelage de porcelaine, des machines côte à côte et un sol multicolore.
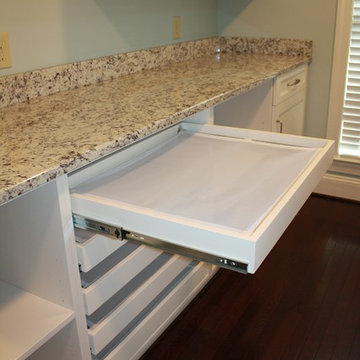
Allison Architecture
Cette photo montre une grande buanderie parallèle chic dédiée avec un placard avec porte à panneau encastré, des portes de placard blanches, un plan de travail en granite, parquet foncé et des machines côte à côte.
Cette photo montre une grande buanderie parallèle chic dédiée avec un placard avec porte à panneau encastré, des portes de placard blanches, un plan de travail en granite, parquet foncé et des machines côte à côte.
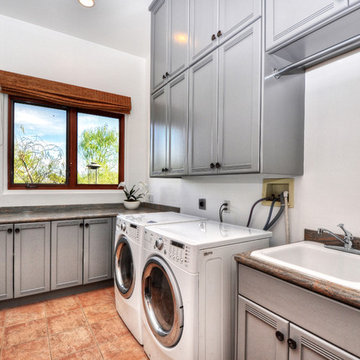
Bowman Group Architectural Photography
Cette photo montre une grande buanderie chic en L dédiée avec un placard à porte plane, des portes de placard grises, un plan de travail en granite, un mur beige, un sol en carrelage de céramique et des machines côte à côte.
Cette photo montre une grande buanderie chic en L dédiée avec un placard à porte plane, des portes de placard grises, un plan de travail en granite, un mur beige, un sol en carrelage de céramique et des machines côte à côte.

Shoot 2 Sell
Idées déco pour une grande buanderie parallèle classique multi-usage avec un évier de ferme, un placard à porte shaker, des portes de placard blanches, plan de travail en marbre, un mur gris, parquet foncé et des machines superposées.
Idées déco pour une grande buanderie parallèle classique multi-usage avec un évier de ferme, un placard à porte shaker, des portes de placard blanches, plan de travail en marbre, un mur gris, parquet foncé et des machines superposées.

Stoffer Photography
Behind the large door on the right is a full-size stackable washer and dryer
Cette image montre une grande buanderie traditionnelle en L dédiée avec un évier de ferme, un placard avec porte à panneau encastré, des portes de placard blanches, un plan de travail en surface solide, un mur blanc et un sol en marbre.
Cette image montre une grande buanderie traditionnelle en L dédiée avec un évier de ferme, un placard avec porte à panneau encastré, des portes de placard blanches, un plan de travail en surface solide, un mur blanc et un sol en marbre.
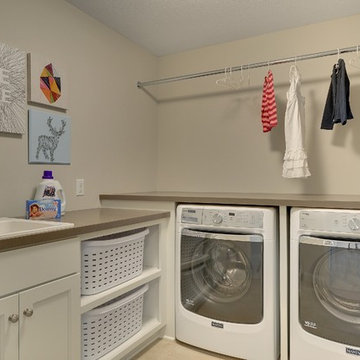
Dedicated L-shape laundry room with custom laundry basket shelves. Space to fold and hang you laundry.
Photography by Spacecrafting
Aménagement d'une grande buanderie classique en L dédiée avec un évier posé, un placard avec porte à panneau encastré, des portes de placard blanches, un mur beige, un sol en carrelage de porcelaine et des machines côte à côte.
Aménagement d'une grande buanderie classique en L dédiée avec un évier posé, un placard avec porte à panneau encastré, des portes de placard blanches, un mur beige, un sol en carrelage de porcelaine et des machines côte à côte.

Miele Dryer raised and built into joinery
Idée de décoration pour une grande buanderie parallèle tradition multi-usage avec un évier encastré, un placard avec porte à panneau encastré, des portes de placard blanches, un plan de travail en quartz modifié, un mur blanc et un sol en travertin.
Idée de décoration pour une grande buanderie parallèle tradition multi-usage avec un évier encastré, un placard avec porte à panneau encastré, des portes de placard blanches, un plan de travail en quartz modifié, un mur blanc et un sol en travertin.

Legacy Custom Homes, Inc
Toblesky-Green Architects
Kelly Nutt Designs
Cette image montre une grande buanderie parallèle traditionnelle dédiée avec un évier de ferme, un placard à porte shaker, des portes de placard blanches, des machines côte à côte, un plan de travail en quartz modifié, un sol en carrelage de céramique, un sol multicolore, un plan de travail blanc et un mur gris.
Cette image montre une grande buanderie parallèle traditionnelle dédiée avec un évier de ferme, un placard à porte shaker, des portes de placard blanches, des machines côte à côte, un plan de travail en quartz modifié, un sol en carrelage de céramique, un sol multicolore, un plan de travail blanc et un mur gris.

After the renovation, the dogs have their own personal bowls and a customized washing area for when they come in from outside. The standing height dog washing station includes a Sterling shower base and Delta wall mount hand shower for easy washing without back pain. Even better, the lower cabinet opens up exposing retractable stairs for the retrievers’ easy access to bathing. An Elkay under mount sink for fresh water and easy draining was complimented by a Kohler Purist Lavatory faucet. These dogs quite possibly are the only ones with their own under mount sink!
Plato Prelude cabinets provide plenty of cabinet space for dog food and other items. One golden retriever and four flat coated retrievers = a lot of food storage needs! To the left of the washing station is a food prep area and a medication storage location to keep everything organized.
Porcelain fired earth ceramics 18" field tile was installed for a durable floor. An LG Hi-Macs Volcanics Solid Surface material was used on the counter tops featuring built-in food bowls.
The dogs love the new amenities but the homeowners have a spectacular kitchen, improved dining/coffee experience, an efficient flow from the kitchen to the backyard, and functional designs to make their life easier.

Doug Peterson Photography
Idée de décoration pour une grande buanderie linéaire tradition dédiée avec un évier posé, un placard à porte plane, des portes de placard blanches, un plan de travail en bois, un mur gris, un sol en vinyl, des machines côte à côte et plan de travail noir.
Idée de décoration pour une grande buanderie linéaire tradition dédiée avec un évier posé, un placard à porte plane, des portes de placard blanches, un plan de travail en bois, un mur gris, un sol en vinyl, des machines côte à côte et plan de travail noir.

This spacious laundry room off the kitchen with black soapstone countertops and white bead board paneling also serves as a mudroom.
Inspiration pour une grande buanderie traditionnelle en bois brun multi-usage avec un mur vert, un sol beige, un évier encastré, un placard avec porte à panneau encastré, un plan de travail en stéatite, un sol en calcaire, des machines côte à côte et plan de travail noir.
Inspiration pour une grande buanderie traditionnelle en bois brun multi-usage avec un mur vert, un sol beige, un évier encastré, un placard avec porte à panneau encastré, un plan de travail en stéatite, un sol en calcaire, des machines côte à côte et plan de travail noir.
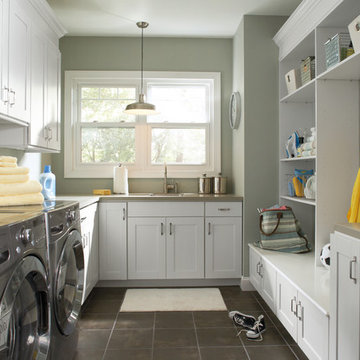
These photos are credited to Aristokraft Cabinetry of Master Brand Cabinets out of Jasper, Indiana. Affordable, yet stylish cabinetry that will last and create that updated space you have been dreaming of.
Idées déco de grandes buanderies classiques
3
