Idées déco de grandes chambres scandinaves
Trier par :
Budget
Trier par:Populaires du jour
81 - 100 sur 1 364 photos
1 sur 3
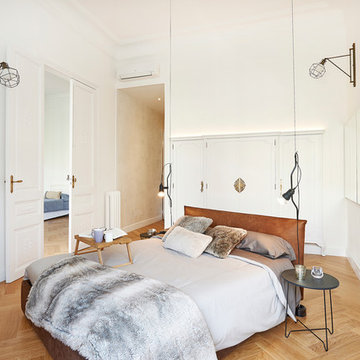
Dani Rovira - Fotografia
Aménagement d'une grande chambre parentale scandinave avec un mur blanc, un sol en bois brun et aucune cheminée.
Aménagement d'une grande chambre parentale scandinave avec un mur blanc, un sol en bois brun et aucune cheminée.
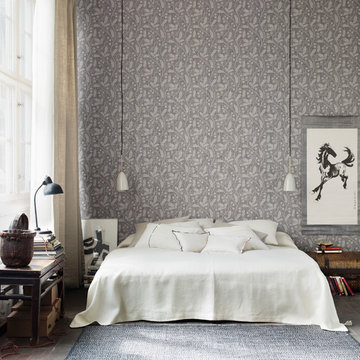
Cette image montre une grande chambre parentale nordique avec un mur gris, parquet clair et aucune cheminée.
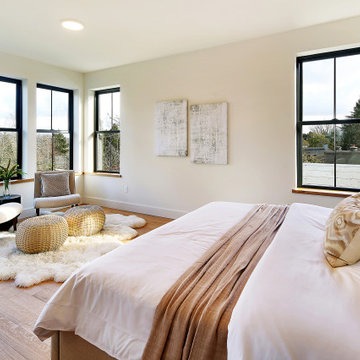
New Nordic-inspired home with architectural hidden surprises at every turn.
Cette image montre une grande chambre parentale nordique avec un mur blanc, un sol en bois brun et un sol marron.
Cette image montre une grande chambre parentale nordique avec un mur blanc, un sol en bois brun et un sol marron.
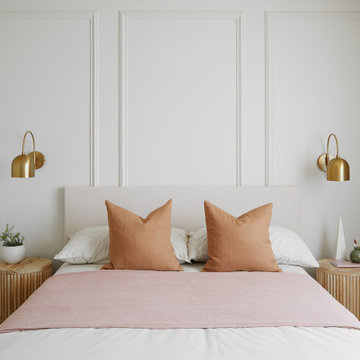
We took care to craft every corner of this space to feel restful for guests. Custom frame mouldings draw the eye upwards and offer a sense of spaciousness. The headboard hand-wrapped in airy linen comforts with functional support while the earthy terracotta-pink fabrics bring about a sense of soft grounding. Thoughtful additions like the fluted side table and brass sconces provide both beauty and function for a relaxing stay.
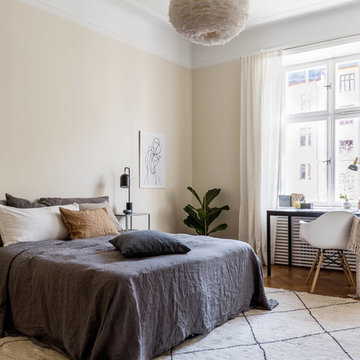
Robin Vasseghi
Idées déco pour une grande chambre scandinave avec un mur beige, parquet clair et un sol bleu.
Idées déco pour une grande chambre scandinave avec un mur beige, parquet clair et un sol bleu.
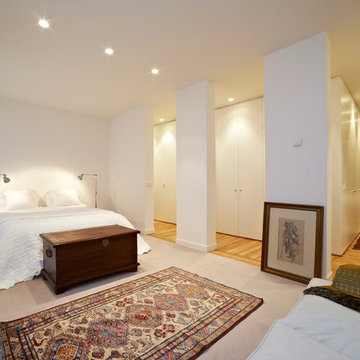
El proyecto contempla la reforma integral de una vivienda de 200m2 en la calle
José Ortega y Gasset, de Madrid.
La vivienda existente apenas había sido modificada desde su origen en su mitad sur,correspondiente con los espacios principales, conservándose en éstos los suelos de tarima de pino melis y molduras de techo originales. La propuesta parte de mantener y valorizar estos elementos abriendo sin embargo el espacio, antiguamente subdivididos en múltiples estancias y corredores, para obtener una zona de vida de gran tamaño. La operación clave consiste en cortar a cierta altura la tabiquería existente, dejando en el techo la huella de los antiguos espacios con sus llamativas molduras, como bóvedas o baldaquinos formalizando lugares específicos. Así se definen, dentro de un único espacio, entrada, cocina y comedor en el espacio continuo.
El resto de la vivienda, sin elementos preexistentes de interés, se organiza de forma sencilla, dejando en la fachada trasera un gran dormitorio en suite con baño propio y vestidor en el antiguo pasillo. Se dedica además especial atención a limitar la percepción de la longitud del corredor trasero.
Fotógrafo: Yen Chen
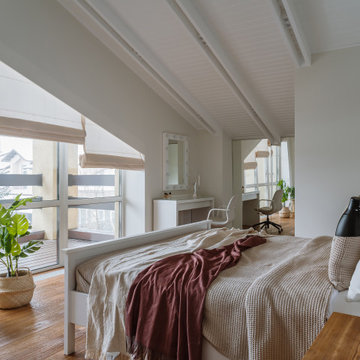
Cette photo montre une grande chambre parentale scandinave avec un mur blanc, un sol en bois brun et poutres apparentes.
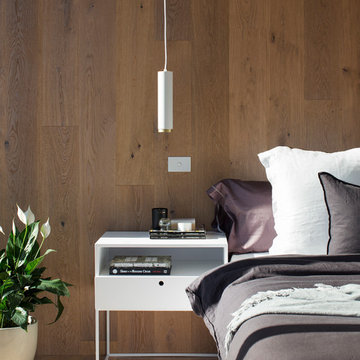
The U-house was designed to ensure the owners will receive maximum natural light into each room whilst maintaining the luxury of having both summer and winter outdoor spaces. As you enter the house, you will experience a visual connection from front to rear of the property through a feature pond creatively placed in the central courtyard.
Photos by Ben Hoskins.
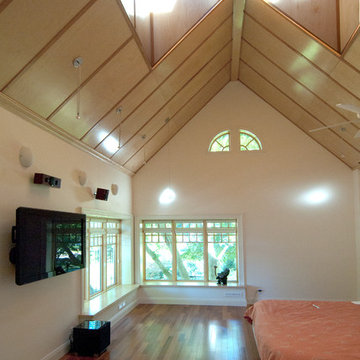
Unencumbered layout with room for desk and dressing area.
Windows are focused on private backyard.
Tapani Talo
Exemple d'une grande chambre parentale scandinave avec un mur blanc, parquet clair et aucune cheminée.
Exemple d'une grande chambre parentale scandinave avec un mur blanc, parquet clair et aucune cheminée.
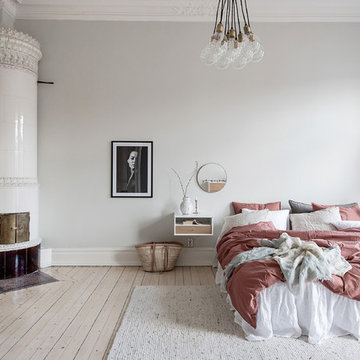
Bjurfors.se/SE360
Aménagement d'une grande chambre parentale scandinave avec un mur gris, parquet clair, un poêle à bois, un manteau de cheminée en carrelage et un sol beige.
Aménagement d'une grande chambre parentale scandinave avec un mur gris, parquet clair, un poêle à bois, un manteau de cheminée en carrelage et un sol beige.
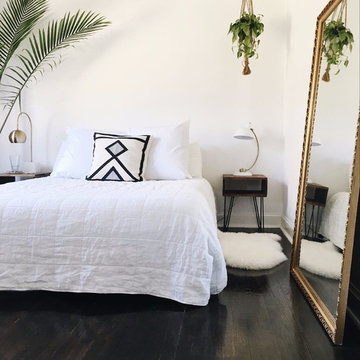
Idées déco pour une grande chambre parentale scandinave avec un mur beige, parquet foncé, aucune cheminée et un sol rouge.
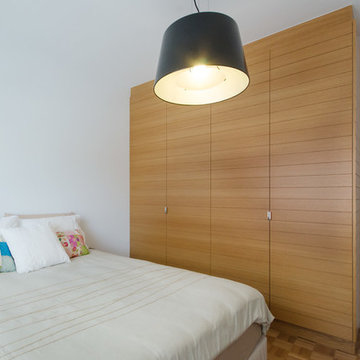
Adrienne Bizzarri Photography
Exemple d'une grande chambre d'amis scandinave avec un mur blanc, parquet clair et aucune cheminée.
Exemple d'une grande chambre d'amis scandinave avec un mur blanc, parquet clair et aucune cheminée.
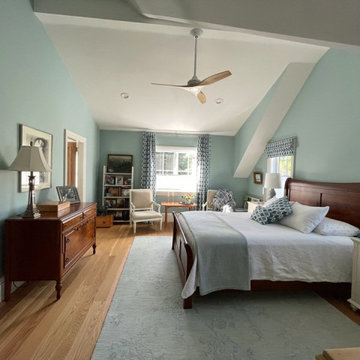
This project for a builder husband and interior-designer wife involved adding onto and restoring the luster of a c. 1883 Carpenter Gothic cottage in Barrington that they had occupied for years while raising their two sons. They were ready to ditch their small tacked-on kitchen that was mostly isolated from the rest of the house, views/daylight, as well as the yard, and replace it with something more generous, brighter, and more open that would improve flow inside and out. They were also eager for a better mudroom, new first-floor 3/4 bath, new basement stair, and a new second-floor master suite above.
The design challenge was to conceive of an addition and renovations that would be in balanced conversation with the original house without dwarfing or competing with it. The new cross-gable addition echoes the original house form, at a somewhat smaller scale and with a simplified more contemporary exterior treatment that is sympathetic to the old house but clearly differentiated from it.
Renovations included the removal of replacement vinyl windows by others and the installation of new Pella black clad windows in the original house, a new dormer in one of the son’s bedrooms, and in the addition. At the first-floor interior intersection between the existing house and the addition, two new large openings enhance flow and access to daylight/view and are outfitted with pairs of salvaged oversized clear-finished wooden barn-slider doors that lend character and visual warmth.
A new exterior deck off the kitchen addition leads to a new enlarged backyard patio that is also accessible from the new full basement directly below the addition.
(Interior fit-out and interior finishes/fixtures by the Owners)
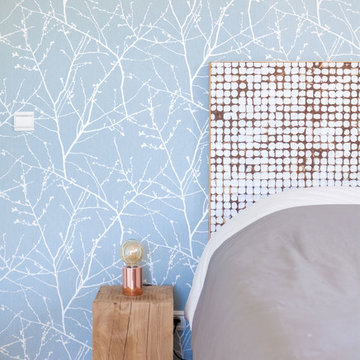
Anthony Toulon
Cette image montre une grande chambre d'amis nordique avec un mur bleu et parquet clair.
Cette image montre une grande chambre d'amis nordique avec un mur bleu et parquet clair.
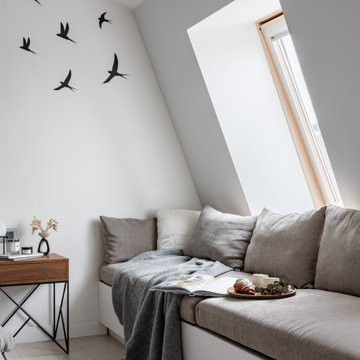
Просторная спальная с изолированной гардеробной комнатой и мастер-ванной на втором уровне.
Вдоль окон спроектировали диван с выдвижными ящиками для хранения.
Несущие балки общиты деревянными декоративными панелями.
Черная металлическая клетка предназначена для собак владельцев квартиры.
Вместо телевизора в этой комнате также установили проектор, который проецирует на белую стену (без дополнительного экрана).
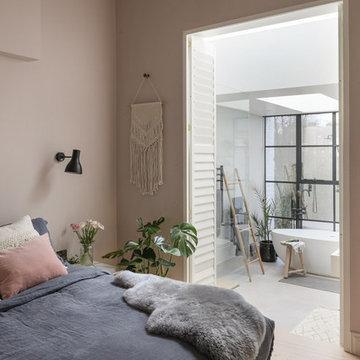
Alex Maguire Photographer -
Our brief was to expand this period property into a modern 3 bedroom family home. In doing so we managed to create some interesting architectural openings which introduced plenty of daylight and a very open view from front to back.
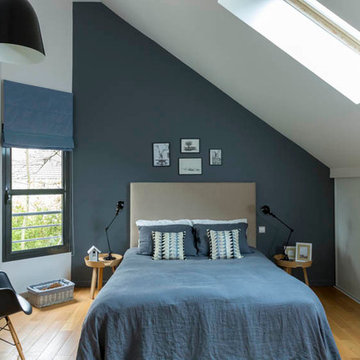
Olivier Hallot
Cette photo montre une grande chambre mansardée ou avec mezzanine scandinave avec un mur bleu, un sol en bois brun et un sol beige.
Cette photo montre une grande chambre mansardée ou avec mezzanine scandinave avec un mur bleu, un sol en bois brun et un sol beige.
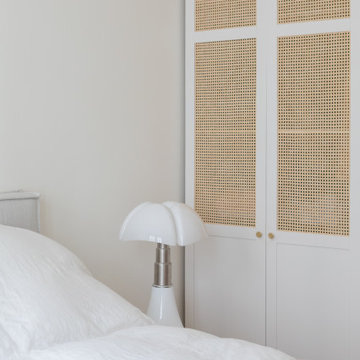
Ce grand appartement familial haussmannien est situé dans le 11ème arrondissement de Paris. Nous avons repensé le plan existant afin d'ouvrir la cuisine vers la pièce à vivre et offrir une sensation d'espace à nos clients. Nous avons modernisé les espaces de vie de la famille pour apporter une touche plus contemporaine à cet appartement classique, tout en gardant les codes charmants de l'haussmannien: moulures au plafond, parquet point de Hongrie, belles hauteurs...

Arsight's design brilliance is evident in this stunning Chelsea apartment bedroom, where luxury meets Scandinavian aesthetics. The towering ceilings accentuate the bright, white color palette, complimented by the character of reclaimed flooring. Tastefully selected pendant lights and sconces bathe the glass partitioned walls in a soft glow, lending the space a contemporary edge. With a Scandinavian bed, marble accents, and sliding doors, the room is a testament to minimalist yet opulent design.
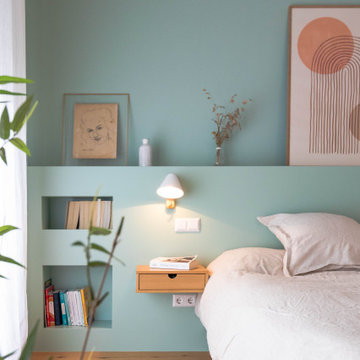
Meuble de la chambre parentale sur-mesure. Création d'un muret avec ses niches dans un vert d'eau pour apporter chaleur et douceur.
Aménagement d'une grande chambre parentale scandinave avec un mur vert, un sol en bois brun et un sol marron.
Aménagement d'une grande chambre parentale scandinave avec un mur vert, un sol en bois brun et un sol marron.
Idées déco de grandes chambres scandinaves
5