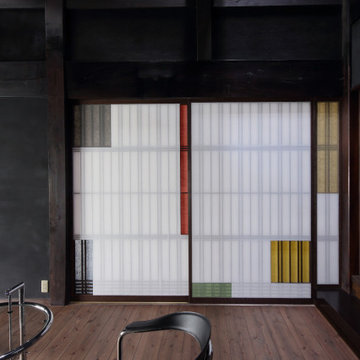Idées déco de grandes entrées asiatiques
Trier par :
Budget
Trier par:Populaires du jour
61 - 80 sur 189 photos
1 sur 3
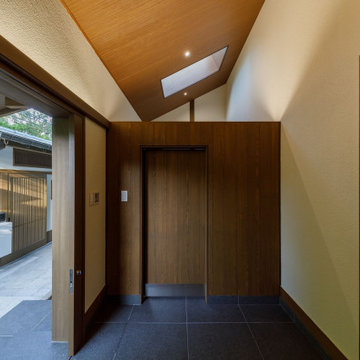
屋根付きの玄関ポーチの中にシューズクロークを設置した珍しい例です。勿論、玄関ホールの中に靴箱が元々有ったので可能だったアイデアです。特に有効利用していなかった箇所に天窓を付けその下部に靴のみならず傘、アウトドア用品など諸々の物品を大量に収納できます。
Cette photo montre une grande entrée asiatique avec un couloir, un mur blanc, un sol en carrelage de céramique, une porte coulissante, une porte marron, un sol gris et un plafond en bois.
Cette photo montre une grande entrée asiatique avec un couloir, un mur blanc, un sol en carrelage de céramique, une porte coulissante, une porte marron, un sol gris et un plafond en bois.
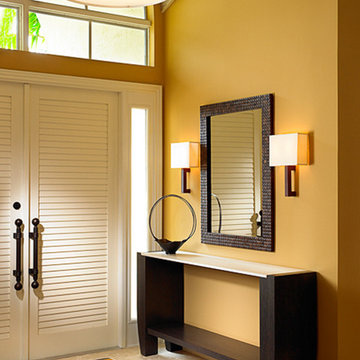
Upon entry to this beautiful home it's warm, cheery feel is apparent. The minimal palette of the walls, doors and furnishings is accentuated by the home's artwork and textiles, especially in the brightly colored stripes of the area rug.
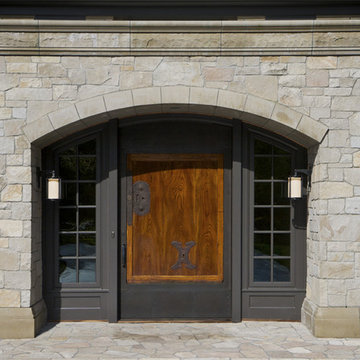
To learn more about this remarkable entry door visit our website for the downloadable book about the Kura Door (click the link).
Idées déco pour une grande porte d'entrée asiatique avec un mur beige, un sol en calcaire, une porte pivot et une porte en bois brun.
Idées déco pour une grande porte d'entrée asiatique avec un mur beige, un sol en calcaire, une porte pivot et une porte en bois brun.
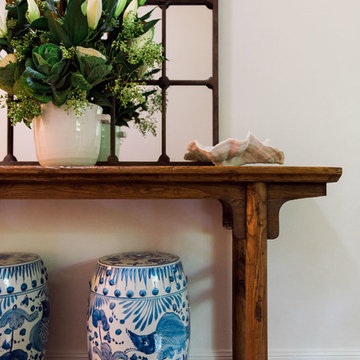
Hannah McCrawley
Idées déco pour un grand hall d'entrée asiatique avec un mur blanc et parquet foncé.
Idées déco pour un grand hall d'entrée asiatique avec un mur blanc et parquet foncé.
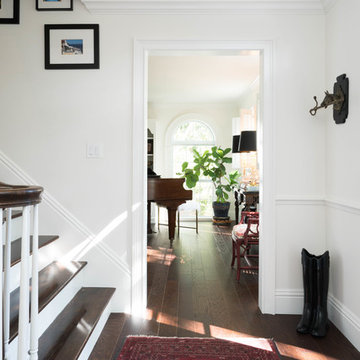
Vintage rug love.
Idées déco pour un grand hall d'entrée asiatique avec un mur blanc, parquet foncé, une porte simple et un sol marron.
Idées déco pour un grand hall d'entrée asiatique avec un mur blanc, parquet foncé, une porte simple et un sol marron.
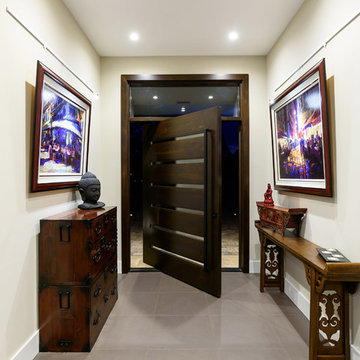
Jeff Westcott Photography.
Interior finishes by Vesta Decor
Inspiration pour une grande porte d'entrée asiatique avec un mur blanc, un sol en carrelage de porcelaine, une porte pivot, une porte en bois foncé et un sol gris.
Inspiration pour une grande porte d'entrée asiatique avec un mur blanc, un sol en carrelage de porcelaine, une porte pivot, une porte en bois foncé et un sol gris.
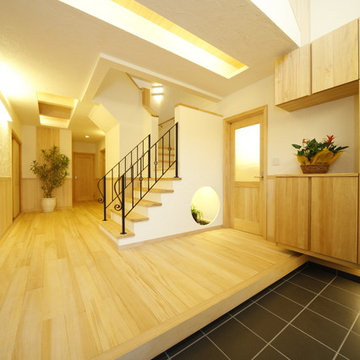
Cette photo montre une grande entrée asiatique avec un couloir, un mur blanc, parquet clair, une porte double, une porte marron et un sol beige.
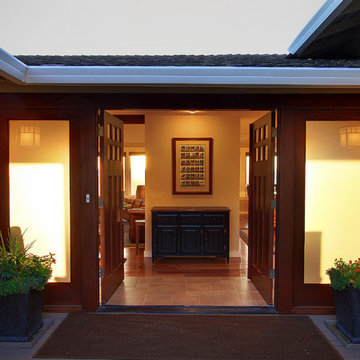
This classic 1970's rambler was purchased by our clients as their 'forever' retirement home and as a gathering place for their large, extended family. Situated on a large, verdant lot, the house was burdened with extremely dated finishes and poorly conceived spaces. These flaws were more than offset by the overwhelming advantages of a single level plan and spectacular sunset views. Weighing their options, our clients executed their purchase fully intending to hire us to immediately remodel this structure for them.
Our first task was to open up this plan and give the house a fresh, contemporary look that emphasizes views toward Lake Washington and the Olympic Mountains in the distance. Our initial response was to recreate our favorite Great Room plan. This started with the elimination of a large, masonry fireplace awkwardly located in the middle of the plan and to then tear out all the walls. We then flipped the Kitchen and Dining Room and inserted a walk-in pantry between the Garage and new Kitchen location.
While our clients' initial intention was to execute a simple Kitchen remodel, the project scope grew during the design phase. We convinced them that the original ill-conceived entry needed a make-over as well as both bathrooms on the main level. Now, instead of an entry sequence that looks like an afterthought, there is a formal court on axis with an entry art wall that arrests views before moving into the heart of the plan. The master suite was updated by sliding the wall between the bedroom and Great Room into the family area and then placing closets along this wall - in essence, using these closets as an acoustical buffer between the Master Suite and the Great Room. Moving these closets then freed up space for a 5-piece master bath, a more efficient hall bath and a stacking washer/dryer in a closet at the top of the stairs.
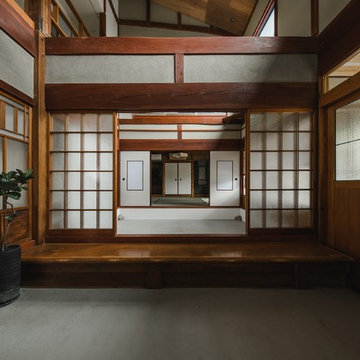
Family of the character of rice field.
In the surrounding is the countryside landscape, in a 53 yr old Japanese house of 80 tsubos,
the young couple and their children purchased it for residence and decided to renovate.
Making the new concept of living a new life in a 53 yr old Japanese house 53 years ago and continuing to the next generation, we can hope to harmonize between the good ancient things with new things and thought of a house that can interconnect the middle area.
First of all, we removed the part which was expanded and renovated in the 53 years of construction, returned to the original ricefield character style, and tried to insert new elements there.
The Original Japanese style room was made into a garden, and the edge side was made to be outside, adding external factors, creating a comfort of the space where various elements interweave.
The rich space was created by externalizing the interior and inserting new things while leaving the old stuff.
田の字の家
周囲には田園風景がひろがる築53年80坪の日本家屋。
若い夫婦と子が住居として日本家屋を購入しリノベーションをすることとなりました。
53年前の日本家屋を新しい生活の場として次の世代へ住み継がれていくことをコンセプトとし、古く良きモノと新しいモノとを調和させ、そこに中間領域を織り交ぜたような住宅はできないかと考えました。
まず築53年の中で増改築された部分を取り除き、本来の日本家屋の様式である田の字の空間に戻します。そこに必要な空間のボリュームを落とし込んでいきます。そうすることで、必要のない空間(余白の空間)が生まれます。そこに私たちは、外的要素を挿入していくことを試みました。
元々和室だったところを坪庭にしたり、縁側を外部に見立てたりすることで様々な要素が織り交ざりあう空間の心地よさを作り出しました。
昔からある素材を残しつつ空間を新しく作りなおし、そこに外部的要素を挿入することで
豊かな暮らしを生みだしています。
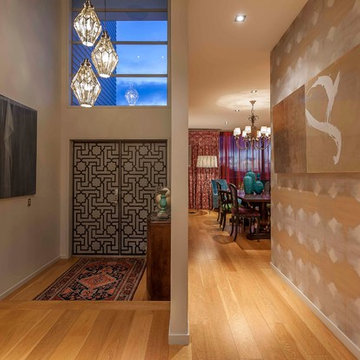
Réalisation d'un grand hall d'entrée asiatique avec un mur beige, parquet clair, une porte double et une porte métallisée.
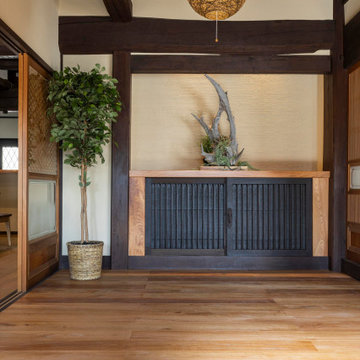
Cette image montre une grande entrée asiatique avec un mur beige, un sol en bois brun, une porte double, une porte noire, un couloir et un sol beige.
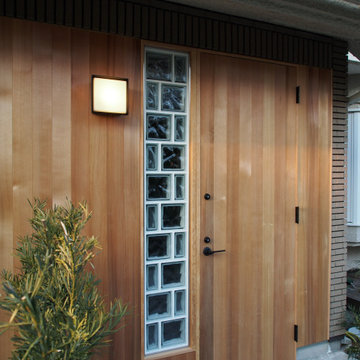
Cette image montre une grande porte d'entrée asiatique avec un mur beige, sol en granite, une porte simple, une porte en bois clair et un sol gris.
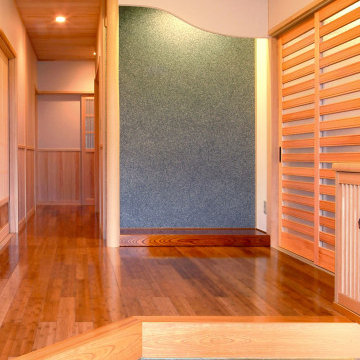
飾り床をホールに設けました。季節ごとにディスプレイが変わっていきます。
Aménagement d'une grande entrée asiatique avec un couloir, un mur blanc, un sol en bois brun, un sol marron, un plafond en bois et du papier peint.
Aménagement d'une grande entrée asiatique avec un couloir, un mur blanc, un sol en bois brun, un sol marron, un plafond en bois et du papier peint.
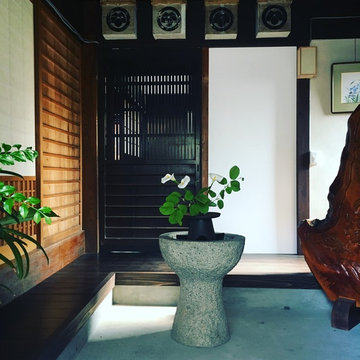
Cette photo montre une grande entrée asiatique avec un couloir, un mur blanc, parquet foncé, une porte coulissante et un sol noir.
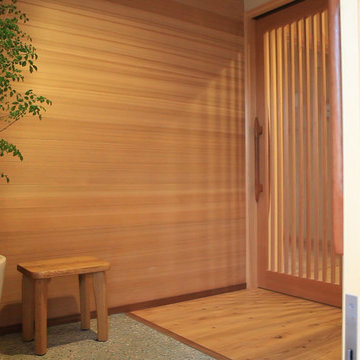
Exemple d'une grande entrée asiatique avec un mur marron, une porte coulissante et une porte en bois clair.
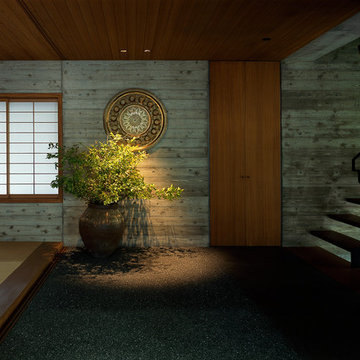
Koichi Torimura
Réalisation d'une grande entrée asiatique avec un couloir, un mur gris, sol en béton ciré, une porte double, une porte en bois brun et un sol noir.
Réalisation d'une grande entrée asiatique avec un couloir, un mur gris, sol en béton ciré, une porte double, une porte en bois brun et un sol noir.
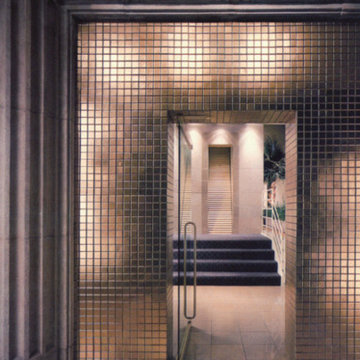
Inspiration pour une grande porte d'entrée asiatique avec mur métallisé, une porte simple et une porte en verre.
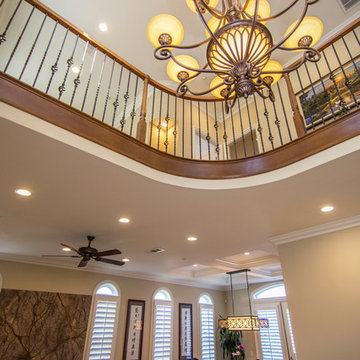
AFTER - new room addition added in the high volume ceiling over the living room and dining room. By Chris Doering and Truplans.com
Idées déco pour un grand hall d'entrée asiatique avec un mur beige.
Idées déco pour un grand hall d'entrée asiatique avec un mur beige.
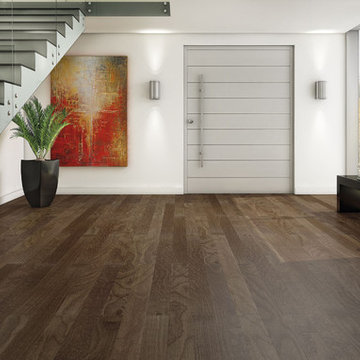
Triangulo Flooring
Cette photo montre un grand hall d'entrée asiatique avec un mur blanc, parquet foncé, une porte pivot et une porte grise.
Cette photo montre un grand hall d'entrée asiatique avec un mur blanc, parquet foncé, une porte pivot et une porte grise.
Idées déco de grandes entrées asiatiques
4
