Idées déco de grandes entrées avec un mur beige
Trier par :
Budget
Trier par:Populaires du jour
41 - 60 sur 6 870 photos
1 sur 3
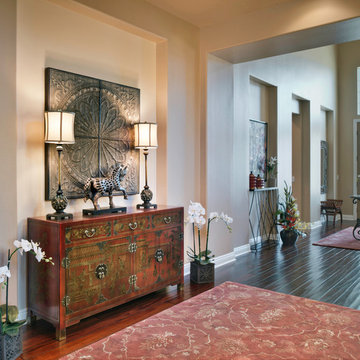
Asian influences were incorporated into the interior design as requested by the clients. This stunning Chinese chest is a beautiful addition.
Ted Dayton Photography
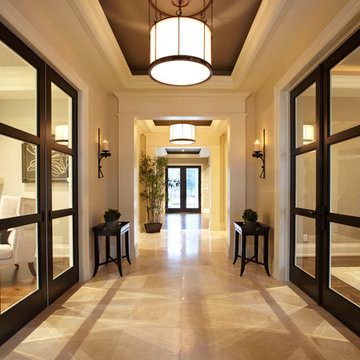
Crisp, straight lines highlight this contemporary hallway.
Idée de décoration pour une grande entrée tradition avec un couloir et un mur beige.
Idée de décoration pour une grande entrée tradition avec un couloir et un mur beige.
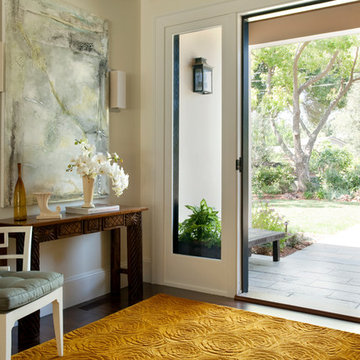
Designed by Sindhu Peruri of
Peruri Design Co.
Woodside, CA
Photography by Eric Roth
Cette image montre une grande entrée traditionnelle avec un couloir, un mur beige, parquet foncé, une porte simple, une porte en bois brun et un sol marron.
Cette image montre une grande entrée traditionnelle avec un couloir, un mur beige, parquet foncé, une porte simple, une porte en bois brun et un sol marron.
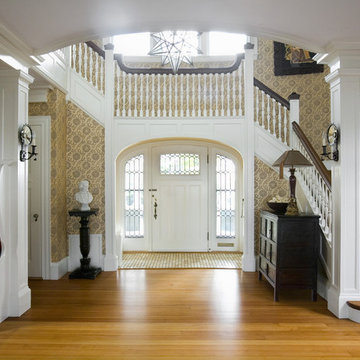
Renovated to accommodate a family of eight, this oceanfront home proudly overlooks the gateway to Marblehead Neck. This renovation preserves and highlights the character and charm of the existing circa 1900 gambrel while providing comfortable living for this large family. The finished product is a unique combination of fresh traditional, as exemplified by the contrast of the pool house interior and exterior.
Photo Credit: Eric Roth

Side porch
Inspiration pour une grande entrée traditionnelle avec un mur beige, sol en béton ciré, une porte simple, une porte marron, un sol marron et boiseries.
Inspiration pour une grande entrée traditionnelle avec un mur beige, sol en béton ciré, une porte simple, une porte marron, un sol marron et boiseries.

This well proportioned entrance hallway began with the black and white marble floor and the amazing chandelier. The table, artwork, additional lighting, fabrics art and flooring were all selected to create a striking and harmonious interior.
The resulting welcome is stunning.

This family getaway was built with entertaining and guests in mind, so the expansive Bootroom was designed with great flow to be a catch-all space essential for organization of equipment and guests.
Integrated ski racks on the porch railings outside provide space for guests to park their gear. Covered entry has a metal floor grate, boot brushes, and boot kicks to clean snow off.
Inside, ski racks line the wall beside a work bench, providing the perfect space to store skis, boards, and equipment, as well as the ideal spot to wax up before hitting the slopes.
Around the corner are individual wood lockers, labeled for family members and usual guests. A custom-made hand-scraped wormwood bench takes the central display – protected with clear epoxy to preserve the look of holes while providing a waterproof and smooth surface.
Wooden boot and glove dryers are positioned at either end of the room, these custom units feature sturdy wooden dowels to hold any equipment, and powerful fans mean that everything will be dry after lunch break.
The Bootroom is finished with naturally aged wood wainscoting, rescued from a lumber storage field, and the large rail topper provides a perfect ledge for small items while pulling on freshly dried boots. Large wooden baseboards offer protection for the wall against stray equipment.
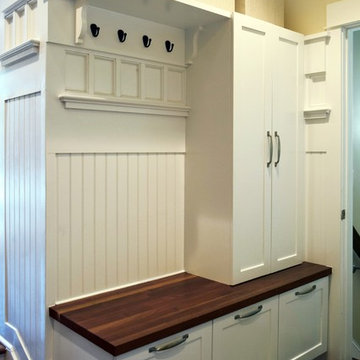
Princeton, NJ. Large Mudroom. Custom cabinetry, shelving and plenty of hooks for hanging coats, hats & keys! Bench seating with drawer storage underneath.
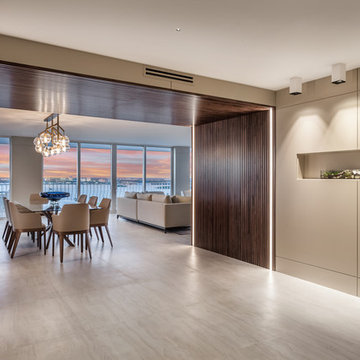
Another successfully finished project by 2id Interiors, in our hometown, Miami FL.
This stunning home is located in Bal Harbour FL with 360 views to the Sea, Canals , Bay and Downtown Miami.
Just AMAZING!
Photography by
Emilio Collavino
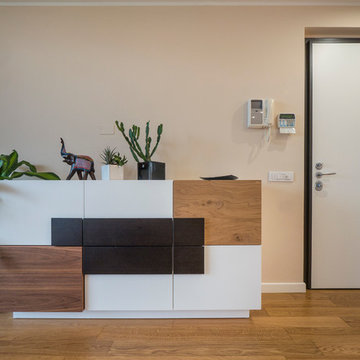
Liadesign
Inspiration pour une grande entrée design avec parquet clair, un mur beige, une porte simple et une porte blanche.
Inspiration pour une grande entrée design avec parquet clair, un mur beige, une porte simple et une porte blanche.
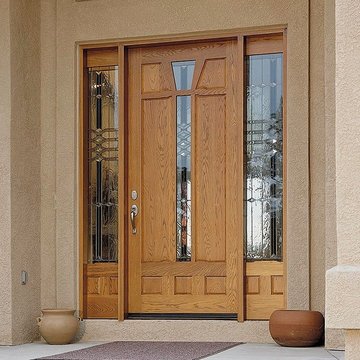
Craftsman style entry door and sidelites created in white oak with custom designed arts and craft leaded glass, reminiscent of the Greene brothers & Frank Lloyd Wright, creates a lasting first impression for this lovely custom home in the Rocky Mountains.
Dave Wolverton, Mediawerx, Inc.
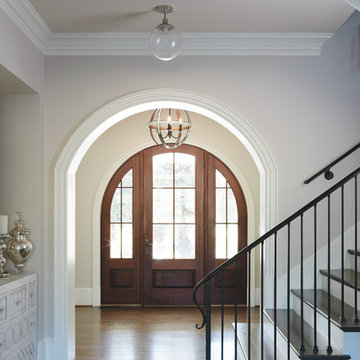
Photo Credit: Willett Photography http://www.willettphoto.com
The home is located in Atlanta, GA and was a complete ground up project. We worked with the very talented architect Rodolfo Castro. We worked closely with him and the clients to achieve the right interior layout as well as the furniture plan. As far as the interior design, we helped with the selections of the various finishes (flooring, bathroom tiles, paint colors for both interior and exterior, hardware, furniture and light fixtures). Working with great vendors such as Francois & Co. for the kitchen hood and the fireplace, Specialty Tile, Circa Lighting, Century Furniture, and many other wonderful local vendors. This helped us achieve the perfect atmosphere and architectural detail in the space. The clients were very involved in the selection process and so it helped that they had great taste! It was a great project from concept to the finished design.
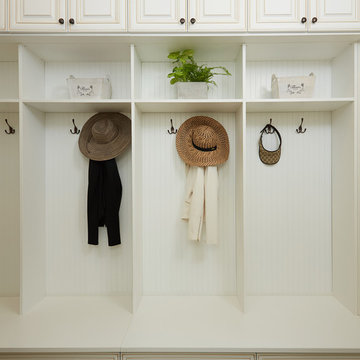
This beautiful traditional style mudroom designed by Tailored Living of Northern Virginia in white welcomes you home and keeps your family organized! This clean and classic style features 4 cubby spaces with beadboard backing, walnut glazing on the doors, and oil-rubbed bronze hardware. Storage is maximized with four upper cabinets, 2 triple hooks in each cubby, and lower drawers.
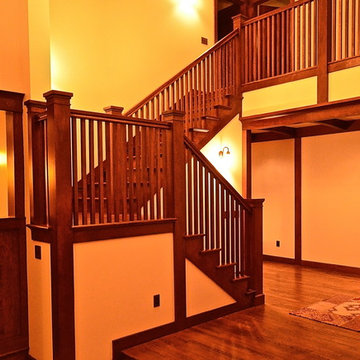
Idées déco pour un grand hall d'entrée craftsman avec un mur beige et un sol en bois brun.
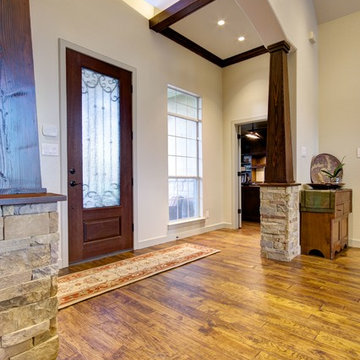
Christopher Davison, AIA
Inspiration pour un grand hall d'entrée craftsman avec un mur beige, un sol en bois brun, une porte simple et une porte en bois brun.
Inspiration pour un grand hall d'entrée craftsman avec un mur beige, un sol en bois brun, une porte simple et une porte en bois brun.
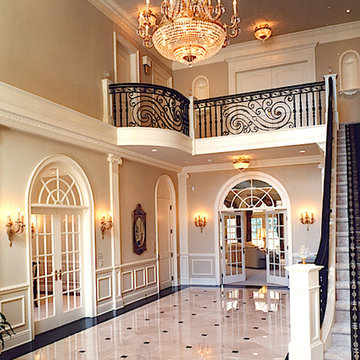
Réalisation d'un grand hall d'entrée tradition avec un mur beige, un sol en carrelage de porcelaine, une porte double, une porte blanche et un sol beige.
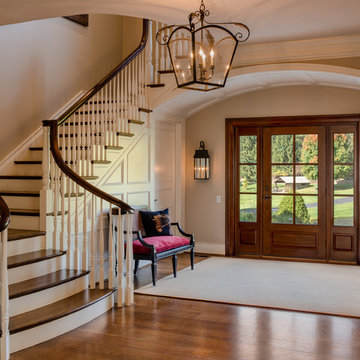
Angle Eye Photography
Cette photo montre un grand hall d'entrée chic avec un mur beige, un sol en bois brun, une porte en bois foncé et une porte simple.
Cette photo montre un grand hall d'entrée chic avec un mur beige, un sol en bois brun, une porte en bois foncé et une porte simple.

Mediterranean door on exterior of home in South Bay California
Custom Design & Construction
Réalisation d'une grande entrée méditerranéenne avec une porte simple, une porte bleue, un mur beige, sol en béton ciré et un sol gris.
Réalisation d'une grande entrée méditerranéenne avec une porte simple, une porte bleue, un mur beige, sol en béton ciré et un sol gris.
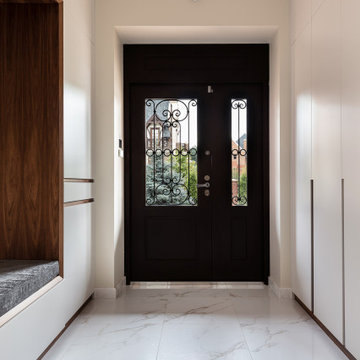
Idées déco pour une grande porte d'entrée contemporaine avec un mur beige, un sol en carrelage de porcelaine, une porte double, une porte marron et un sol blanc.

Light pours in through the five-light pivot door.
Inspiration pour une grande porte d'entrée design avec un mur beige, un sol en bois brun, une porte pivot, une porte en bois brun, un sol marron et un plafond voûté.
Inspiration pour une grande porte d'entrée design avec un mur beige, un sol en bois brun, une porte pivot, une porte en bois brun, un sol marron et un plafond voûté.
Idées déco de grandes entrées avec un mur beige
3