Idées déco de grandes entrées avec un mur beige
Trier par :
Budget
Trier par:Populaires du jour
121 - 140 sur 6 870 photos
1 sur 3
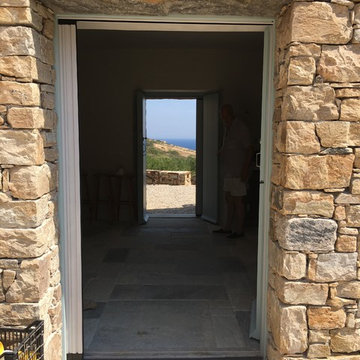
Maison contemporaine de style méditerranéen.
Entrée traversante reliant un patio à une terrasse.
L'entrée sépare également une cuisine d'un grand salon
(photo Atelier Stoll)

Paint by Sherwin Williams
Body Color - Worldly Grey - SW 7043
Trim Color - Extra White - SW 7006
Island Cabinetry Stain - Northwood Cabinets - Custom Stain
Gas Fireplace by Heat & Glo
Fireplace Surround by Surface Art Inc
Tile Product A La Mode
Flooring and Tile by Macadam Floor & Design
Hardwood by Shaw Floors
Hardwood Product Mackenzie Maple in Timberwolf
Carpet Product by Mohawk Flooring
Carpet Product Neutral Base in Orion
Kitchen Backsplash Mosaic by Z Tile & Stone
Tile Product Rockwood Limestone
Kitchen Backsplash Full Height Perimeter by United Tile
Tile Product Country by Equipe
Slab Countertops by Wall to Wall Stone
Countertop Product : White Zen Quartz
Faucets and Shower-heads by Delta Faucet
Kitchen & Bathroom Sinks by Decolav
Windows by Milgard Windows & Doors
Window Product Style Line® Series
Window Supplier Troyco - Window & Door
Lighting by Destination Lighting
Custom Cabinetry & Storage by Northwood Cabinets
Customized & Built by Cascade West Development
Photography by ExposioHDR Portland
Original Plans by Alan Mascord Design Associates

Ric Stovall
Idée de décoration pour une grande entrée chalet avec un vestiaire, un mur beige, un sol en calcaire, une porte hollandaise, une porte en bois foncé et un sol gris.
Idée de décoration pour une grande entrée chalet avec un vestiaire, un mur beige, un sol en calcaire, une porte hollandaise, une porte en bois foncé et un sol gris.
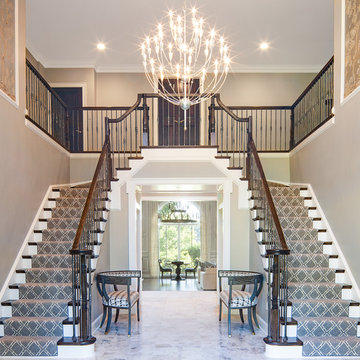
Aménagement d'un grand hall d'entrée classique avec un mur beige, un sol en marbre et un sol blanc.
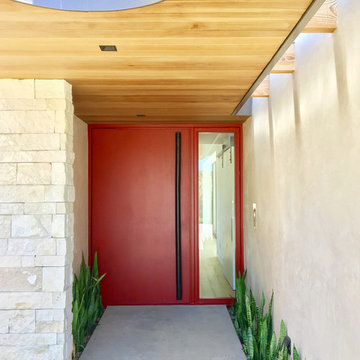
Modern Red Steel Pivot Door designed and built by NOEdesignCo. for MAIDEN
Inspiration pour une grande porte d'entrée minimaliste avec un mur beige, sol en béton ciré, une porte pivot, une porte rouge et un sol gris.
Inspiration pour une grande porte d'entrée minimaliste avec un mur beige, sol en béton ciré, une porte pivot, une porte rouge et un sol gris.
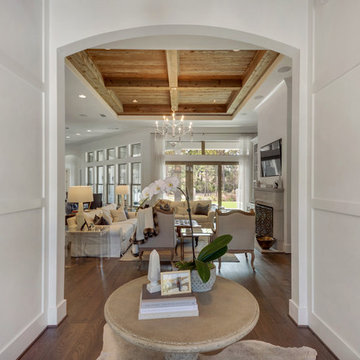
The interior has incredible detail with coffered ceilings and wood paneling on the walls in the entry. The wide plank oak flooring stands out against the crisp white walls and elegant lighting. The floor to ceiling windows and doors provide plenty of light for the open floor plan. Built by Phillip Vlahos of Destin Custom Home Builders. It was designed by Bob Chatham Custom Home Design and decorated by Allyson Runnels.
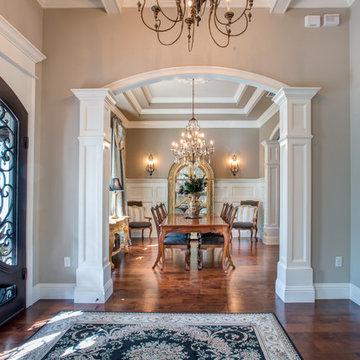
Idées déco pour un grand hall d'entrée classique avec un mur beige, parquet foncé, une porte double, une porte en verre et un sol marron.
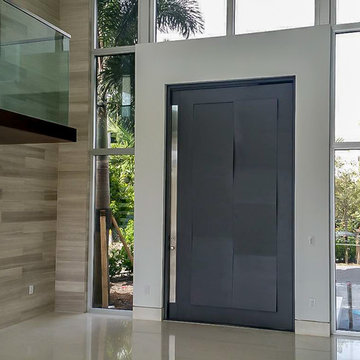
Antonio Chagin
Réalisation d'une grande porte d'entrée minimaliste avec un mur beige, un sol en calcaire, une porte pivot et une porte grise.
Réalisation d'une grande porte d'entrée minimaliste avec un mur beige, un sol en calcaire, une porte pivot et une porte grise.

Amazing Colorado Lodge Style Custom Built Home in Eagles Landing Neighborhood of Saint Augusta, Mn - Build by Werschay Homes.
-James Gray Photography
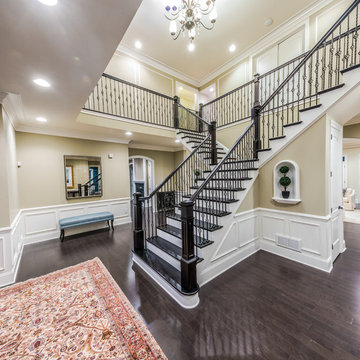
Alan Wycheck Photography
This extensive remodel in Mechanicsburg, PA features a complete redesign of the kitchen, pantry, butler's pantry and master bathroom as well as repainting and refinishing many areas throughout the house.
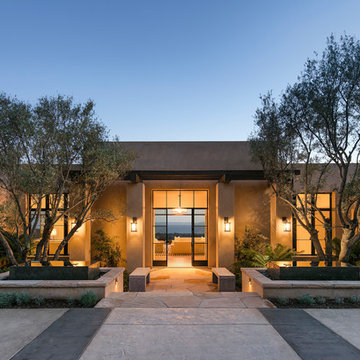
Jim Bartsch
Idée de décoration pour une grande porte d'entrée design avec un mur beige, un sol en bois brun, une porte simple et une porte en verre.
Idée de décoration pour une grande porte d'entrée design avec un mur beige, un sol en bois brun, une porte simple et une porte en verre.
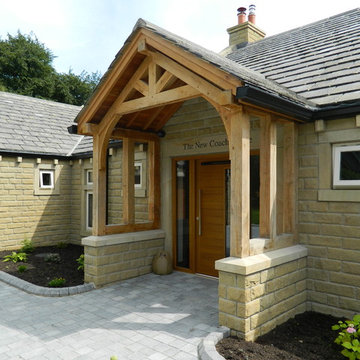
Idée de décoration pour une grande porte d'entrée champêtre avec une porte simple, une porte en bois clair et un mur beige.
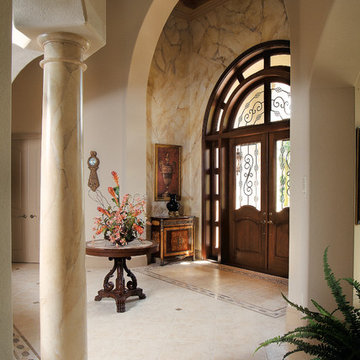
The Sater Design Collection's luxury, Mediterranean home plan "Pontedera" (Plan #6943). saterdesign.com
Cette image montre un grand hall d'entrée méditerranéen avec un mur beige, un sol en carrelage de céramique, une porte double et une porte en bois foncé.
Cette image montre un grand hall d'entrée méditerranéen avec un mur beige, un sol en carrelage de céramique, une porte double et une porte en bois foncé.
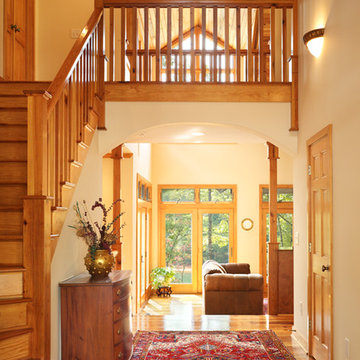
Cette image montre une grande entrée traditionnelle avec un couloir, un mur beige, parquet clair, une porte double et une porte en bois clair.
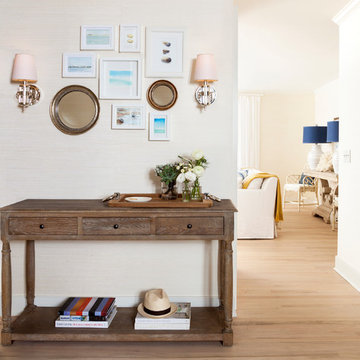
Entry foyer view. Living room in the distance.
Grasscloth covered walls, bleached oak floors.
See more at: http://chango.co/portfolio/east-hampton-beach-cottage/
Ball & Albanese
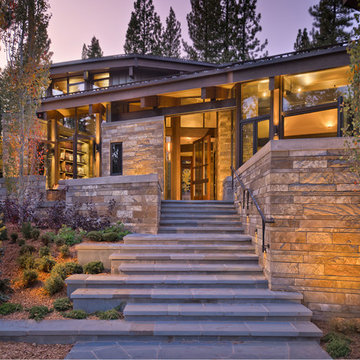
Set in a forest in the Sierra Mountains, this contemporary home uses transparent window walls between stone forms to bring the outdoors in. The barrel-vaulted metal roof is supported by a steel and timber exposed structure. Photo by Vance Fox
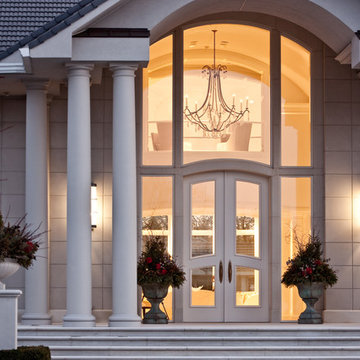
Exterior Front Entry
Cette photo montre un grand hall d'entrée chic avec un mur beige, une porte double et une porte blanche.
Cette photo montre un grand hall d'entrée chic avec un mur beige, une porte double et une porte blanche.
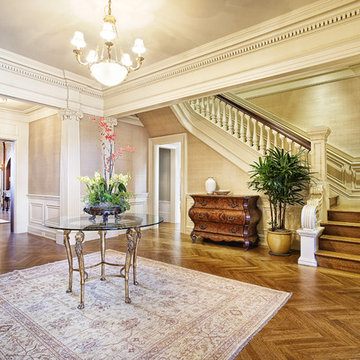
Idées déco pour un grand hall d'entrée classique avec un mur beige, parquet foncé et un sol marron.
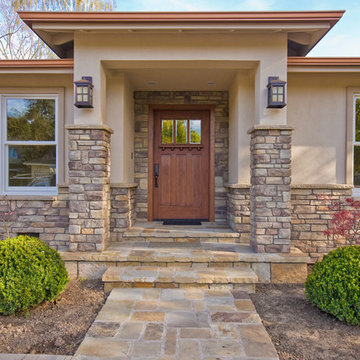
When the homeowners of this Los Altos custom home remodel decided to sell, it sold in just 9 days! This is a testimonial for this home's amazing workmanship and attention to detail.

The Client was looking for a lot of daily useful storage, but was also looking for an open entryway. The design combined seating and a variety of Custom Cabinetry to allow for storage of shoes, handbags, coats, hats, and gloves. The two drawer cabinet was designed with a balanced drawer layout, however inside is an additional pullout drawer to store/charge devices. We also incorporated a much needed kennel space for the new puppy, which was integrated into the lower portion of the new Custom Cabinetry Coat Closet. Completing the rooms functional storage was a tall utility cabinet to house the vacuum, mops, and buckets. The finishing touch was the 2/3 glass side entry door allowing plenty of natural light in, but also high enough to keep the dog from leaving nose prints on the glass.
Idées déco de grandes entrées avec un mur beige
7