Idées déco de grandes entrées avec un mur gris
Trier par :
Budget
Trier par:Populaires du jour
61 - 80 sur 4 706 photos
1 sur 3
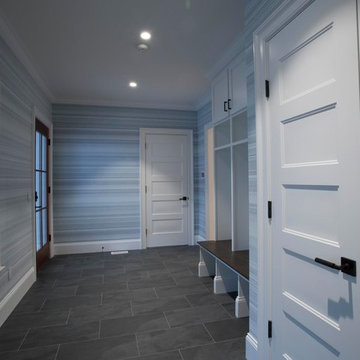
Exemple d'une grande entrée moderne avec un vestiaire, un mur gris, un sol en carrelage de porcelaine et un sol gris.
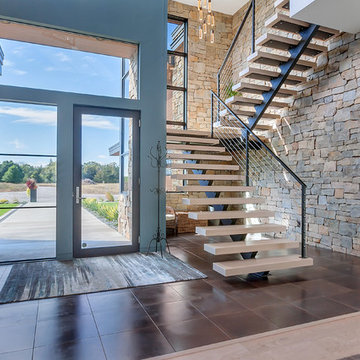
Lynnette Bauer - 360REI
Exemple d'un grand hall d'entrée tendance avec un mur gris, un sol en carrelage de céramique, une porte simple, une porte noire et un sol marron.
Exemple d'un grand hall d'entrée tendance avec un mur gris, un sol en carrelage de céramique, une porte simple, une porte noire et un sol marron.
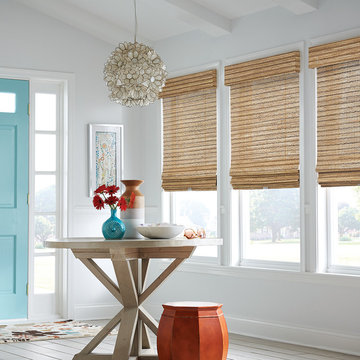
Cette photo montre un grand hall d'entrée nature avec un mur gris, parquet clair, une porte simple, une porte bleue et un sol gris.
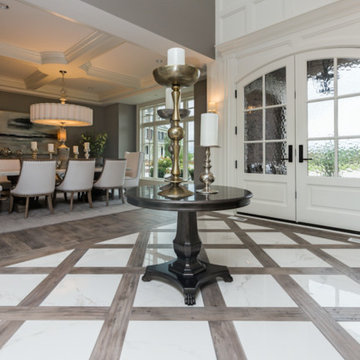
Inspiration pour un grand hall d'entrée minimaliste avec un mur gris, un sol en marbre, une porte double et une porte en verre.
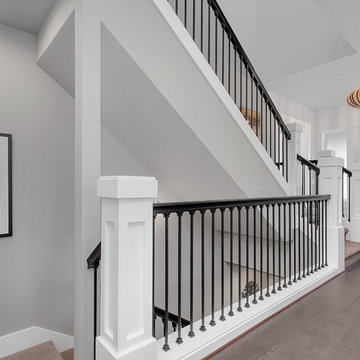
Walk into your home and be greeted by wonderful millwork detail and crips detail.
Idée de décoration pour un grand hall d'entrée tradition avec un mur gris, un sol en bois brun, une porte simple et une porte blanche.
Idée de décoration pour un grand hall d'entrée tradition avec un mur gris, un sol en bois brun, une porte simple et une porte blanche.
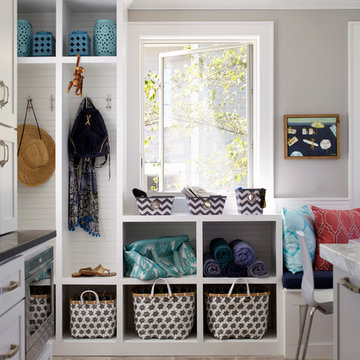
Design: Jules Duffy Design; This kitchen was gutted to the studs and renovated TWICE after 2 burst pipe events! It's finally complete! With windows and doors on 3 sides, the kitchen is flooded with amazing light and beautiful breezes. The finishes were selected from a driftwood palate as a nod to the beach one block away, The limestone floor (beyond practical) dares all to find the sand traveling in on kids' feet. Tons of storage and seating make this kitchen a hub for entertaining. Photography: Laura Moss

This mudroom was designed to fit the lifestyle of a busy family of four. Originally, there was just a long, narrow corridor that served as the mudroom. A bathroom and laundry room were re-located to create a mudroom wide enough for custom built-in storage on both sides of the corridor. To one side, there is eleven feel of shelves for shoes. On the other side of the corridor, there is a combination of both open and closed, multipurpose built-in storage. A tall cabinet provides space for sporting equipment. There are four cubbies, giving each family member a place to hang their coats, with a bench below that provide a place to sit and remove your shoes. To the left of the cubbies is a small shower area for rinsing muddy shoes and giving baths to the family dog.
Interior Designer: Adams Interior Design
Photo by: Daniel Contelmo Jr.

This classical coastal home with architectural details to match has well-placed windows to capture the amazing lakeside views of the property. The 5 bedroom, 3.5 bath home was designed with an open floor plan to provide a casual flow from space to space and affording each room with waterside views. Lakeside blue, grey and white hues are incorporated into the home’s color palette and interspersed with warm wood tones. The classic and efficient custom kitchen with two large islands accommodates day to day living with multiple workspaces and ensures effortless entertaining for larger gatherings. Creative storage solutions are incorporated throughout the kitchen with custom tray dividers, pull outs for spices and pantry items, and wine storage. The home boasts beautiful tile work and detailed trim and built ins throughout. A gorgeous wood burning fireplace in the living room creates a warm gathering space for this young family of four. Though this project is a new build, it maintains an inviting, sense of home and feels as though the family has lived here for years.
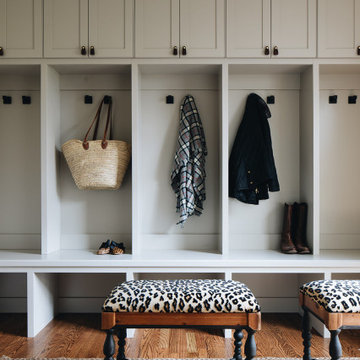
Exemple d'une grande entrée chic avec un vestiaire, un mur gris et un sol marron.
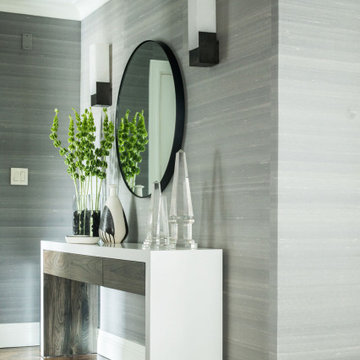
Foyer
Idées déco pour un grand hall d'entrée classique avec un mur gris, un sol en bois brun, une porte simple, une porte blanche et un sol marron.
Idées déco pour un grand hall d'entrée classique avec un mur gris, un sol en bois brun, une porte simple, une porte blanche et un sol marron.

Idées déco pour un grand hall d'entrée rétro avec un mur gris, un sol en terrazzo, une porte double, une porte en bois brun et un sol gris.
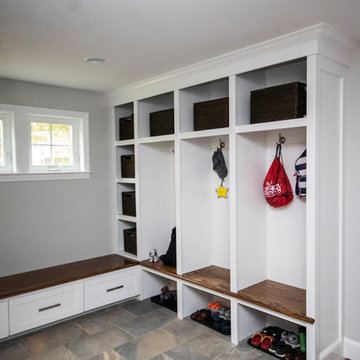
Cette image montre une grande entrée traditionnelle avec un vestiaire, un mur gris, un sol en carrelage de porcelaine et un sol gris.

Grand Entrance Hall.
Column
Parquet Floor
Feature mirror
Pendant light
Panelling
dado rail
Victorian tile
Entrance porch
Front door
Original feature
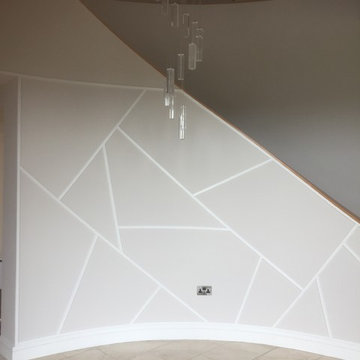
Photo a bit dark. Detailing adding interest to entrance hall curved walls.
Exemple d'une grande entrée moderne avec un couloir, un mur gris et un sol en marbre.
Exemple d'une grande entrée moderne avec un couloir, un mur gris et un sol en marbre.
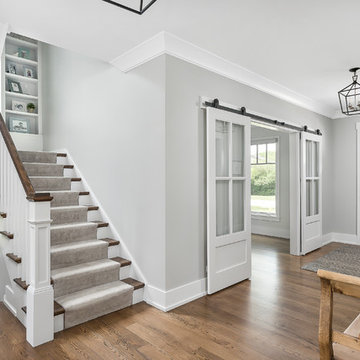
Inspiration pour une grande entrée traditionnelle avec un couloir, un mur gris, une porte simple, un sol marron et parquet foncé.
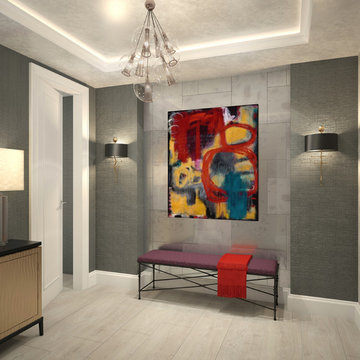
A modern abstract painting in primary colors stands out against a gray backdrop.
Cette image montre un grand hall d'entrée minimaliste avec un mur gris et un sol beige.
Cette image montre un grand hall d'entrée minimaliste avec un mur gris et un sol beige.

This rustic and traditional entryway is the perfect place to define this home's style. By incorporating earth tones and outdoor elements like, the cowhide and wood furniture, guests will experience a taste of the rest of the house, before they’ve seen it.
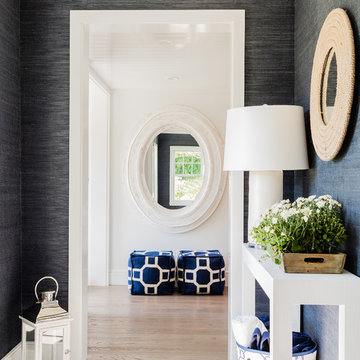
Michael Lee
Idées déco pour un grand hall d'entrée bord de mer avec un mur gris et parquet clair.
Idées déco pour un grand hall d'entrée bord de mer avec un mur gris et parquet clair.
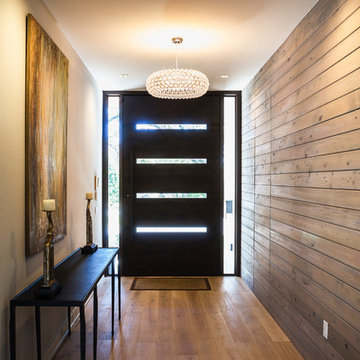
A hidden door with touch-latches keeps the entryway sleek and clean while still providing functionality to access the guest room.
Photographed by Phillip Leach
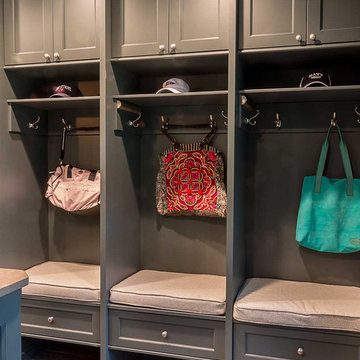
Storage lockers in Laundry Room
Réalisation d'une grande entrée nordique avec un mur gris et un sol en bois brun.
Réalisation d'une grande entrée nordique avec un mur gris et un sol en bois brun.
Idées déco de grandes entrées avec un mur gris
4