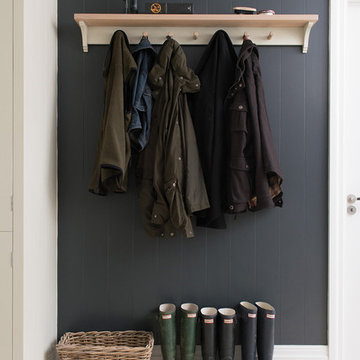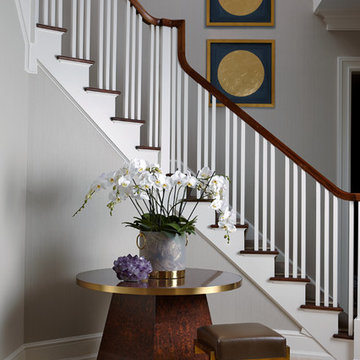Idées déco de grandes entrées avec un mur gris
Trier par :
Budget
Trier par:Populaires du jour
81 - 100 sur 4 706 photos
1 sur 3
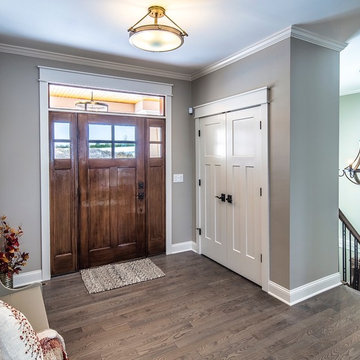
Foyer featuring bronze semi flush light fixture adding warmth to gray and taupe finishes. Wood and metal chandelier in stairway shows from front window. Oil rubbed bronze hardware, custom stain on banister and handrail. Accents of burnt orange in fabrics and accessories. Hand painted vintage bench.

This very busy family of five needed a convenient place to drop coats, shoes and bookbags near the active side entrance of their home. Creating a mudroom space was an essential part of a larger renovation project we were hired to design which included a kitchen, family room, butler’s pantry, home office, laundry room, and powder room. These additional spaces, including the new mudroom, did not exist previously and were created from the home’s existing square footage.
The location of the mudroom provides convenient access from the entry door and creates a roomy hallway that allows an easy transition between the family room and laundry room. This space also is used to access the back staircase leading to the second floor addition which includes a bedroom, full bath, and a second office.
The color pallet features peaceful shades of blue-greys and neutrals accented with textural storage baskets. On one side of the hallway floor-to-ceiling cabinetry provides an abundance of vital closed storage, while the other side features a traditional mudroom design with coat hooks, open cubbies, shoe storage and a long bench. The cubbies above and below the bench were specifically designed to accommodate baskets to make storage accessible and tidy. The stained wood bench seat adds warmth and contrast to the blue-grey paint. The desk area at the end closest to the door provides a charging station for mobile devices and serves as a handy landing spot for mail and keys. The open area under the desktop is perfect for the dog bowls.
Photo: Peter Krupenye
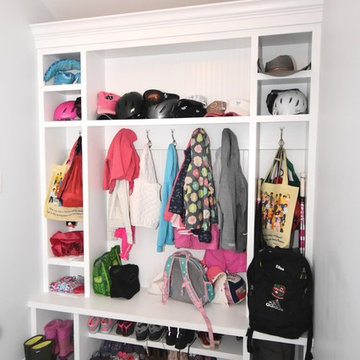
Exemple d'une grande entrée chic avec un vestiaire, un mur gris, un sol en carrelage de porcelaine et un sol gris.
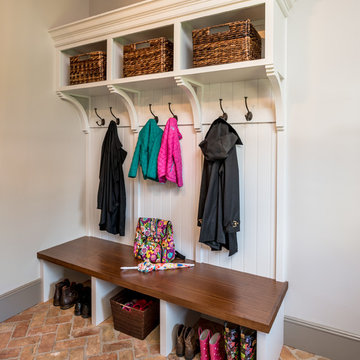
Angle Eye Photography
Exemple d'une grande entrée chic avec un vestiaire, un mur gris, un sol en brique, une porte simple, une porte marron et un sol rouge.
Exemple d'une grande entrée chic avec un vestiaire, un mur gris, un sol en brique, une porte simple, une porte marron et un sol rouge.
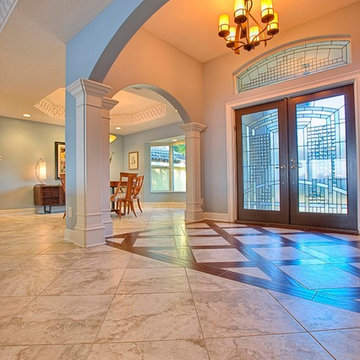
The entrance was changed adding arches and columns to give it an open entry way feel with porcelain tile, the entry also had a wood porcelain for a more grand look as you walk in.
Photo credit: Peter Obetz
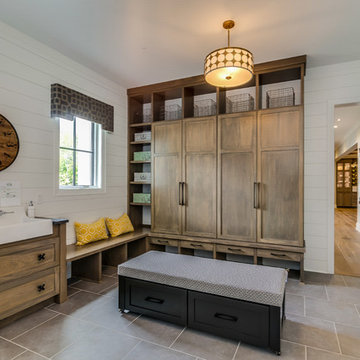
Idées déco pour une grande entrée campagne avec un vestiaire, un mur gris, un sol en carrelage de porcelaine, une porte simple, une porte blanche et un sol gris.
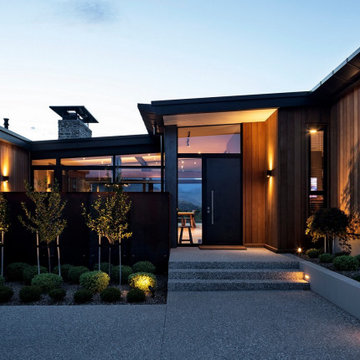
Aménagement d'une grande porte d'entrée campagne avec un mur gris, sol en béton ciré, une porte pivot, une porte noire, un sol gris et du lambris de bois.

Black onyx rod railing brings the future to this home in Westhampton, New York.
.
The owners of this home in Westhampton, New York chose to install a switchback floating staircase to transition from one floor to another. They used our jet black onyx rod railing paired it with a black powder coated stringer. Wooden handrail and thick stair treads keeps the look warm and inviting. The beautiful thin lines of rods run up the stairs and along the balcony, creating security and modernity all at once.
.
Outside, the owners used the same black rods paired with surface mount posts and aluminum handrail to secure their balcony. It’s a cohesive, contemporary look that will last for years to come.
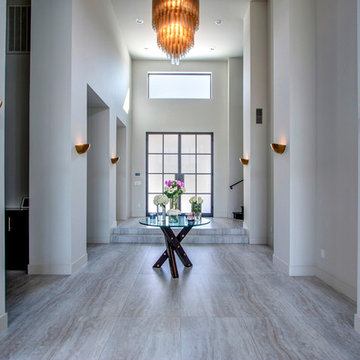
COLLABORATION PROJECT| SHEAR FORCE CONSTRUCTION
Exemple d'un grand hall d'entrée tendance avec un mur gris, sol en béton ciré, une porte double, une porte noire et un sol gris.
Exemple d'un grand hall d'entrée tendance avec un mur gris, sol en béton ciré, une porte double, une porte noire et un sol gris.
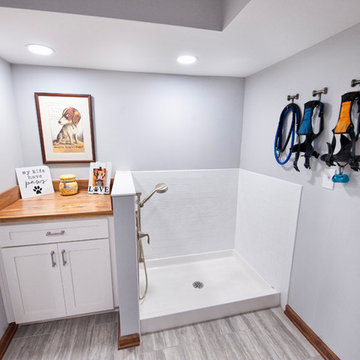
Idée de décoration pour une grande entrée tradition avec un vestiaire, un mur gris, un sol en carrelage de porcelaine, une porte simple, une porte en bois foncé et un sol gris.
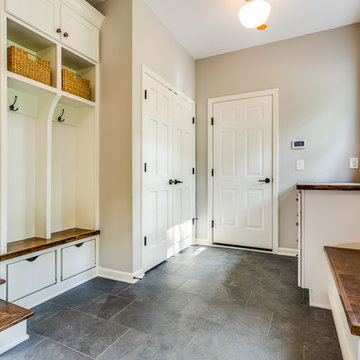
Réalisation d'une grande entrée champêtre avec un vestiaire, un mur gris, un sol en ardoise et un sol noir.
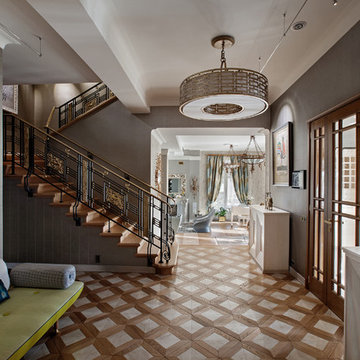
фотограф Д. Лившиц
Aménagement d'une grande entrée éclectique avec un mur gris et un sol en bois brun.
Aménagement d'une grande entrée éclectique avec un mur gris et un sol en bois brun.

Mike Irby Photography
Idées déco pour un grand hall d'entrée classique avec un mur gris et un sol en bois brun.
Idées déco pour un grand hall d'entrée classique avec un mur gris et un sol en bois brun.
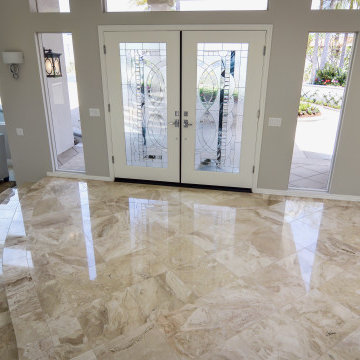
Enrique Lopez
Cette image montre un grand hall d'entrée design avec un mur gris, un sol en marbre, une porte double et une porte blanche.
Cette image montre un grand hall d'entrée design avec un mur gris, un sol en marbre, une porte double et une porte blanche.
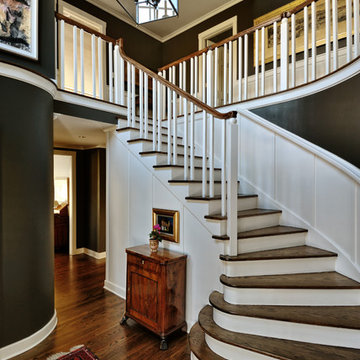
TJC completed a Paul Devon Raso remodel of the entire interior and a reading room addition to this well cared for, but dated home. The reading room was built to blend with the existing exterior by matching the cedar shake roofing, brick veneer, and wood windows and exterior doors.
Lovely and timeless interior finishes created seamless transitions from room to room. In the reading room, limestone tile floors anchored the stained white oak paneling and cabinetry. New custom cabinetry was installed in the kitchen, den, and bathrooms and tied in with new molding details such as crown, wainscoting, and box beams. Hardwood floors and painting were completed throughout the house. Carrera marble counters and beautiful tile selections provided a rare elegance which brought the house up to it’s fullest potential.
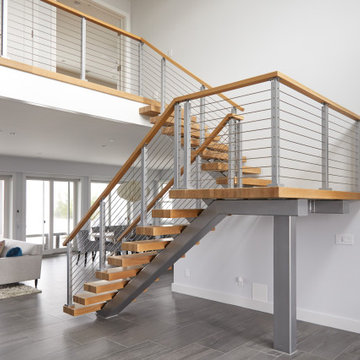
| SWITCHBACK STAIRS |
From Before to After, it's amazing to see vision become a reality.
In Westhampton, New York, a homeowner installed this modern switchback floating staircase to connect two floors. They used a speedboat silver powder coat on both the rod railing and the stair stringer, creating an artistic wash of color.
The homeowner knew that this staircase would be the first thing seen upon entering the house. They had a vision for a defining staircase that would hold the house together. The silver melds nicely with the wooden handrail and thick stair treads. It’s a look that is as sturdy as it is beautiful.
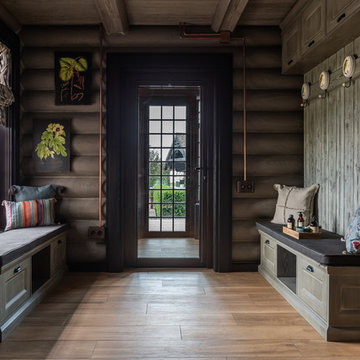
Cette photo montre une grande entrée nature avec un mur gris, une porte simple, une porte en verre, un sol beige, un vestiaire et un sol en bois brun.
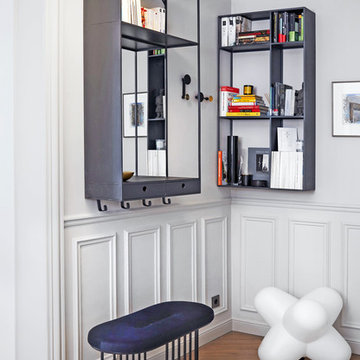
Exemple d'une grande entrée tendance avec un mur gris, parquet clair et un sol beige.
Idées déco de grandes entrées avec un mur gris
5
