Idées déco de grandes entrées avec un sol en carrelage de porcelaine
Trier par :
Budget
Trier par:Populaires du jour
21 - 40 sur 2 417 photos
1 sur 3
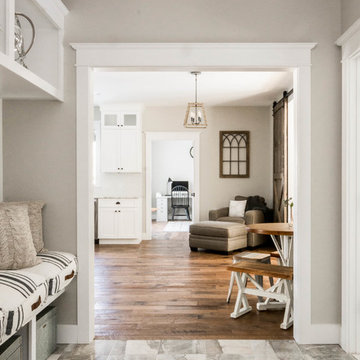
This 3,036 sq. ft custom farmhouse has layers of character on the exterior with metal roofing, cedar impressions and board and batten siding details. Inside, stunning hickory storehouse plank floors cover the home as well as other farmhouse inspired design elements such as sliding barn doors. The house has three bedrooms, two and a half bathrooms, an office, second floor laundry room, and a large living room with cathedral ceilings and custom fireplace.
Photos by Tessa Manning
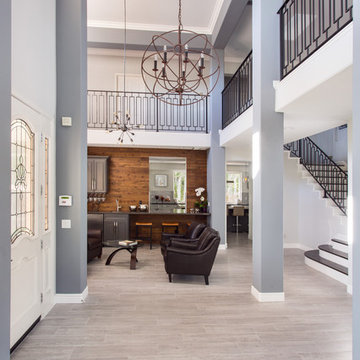
A rejuvenation project of the entire first floor of approx. 1700sq.
The kitchen was completely redone and redesigned with relocation of all major appliances, construction of a new functioning island and creating a more open and airy feeling in the space.
A "window" was opened from the kitchen to the living space to create a connection and practical work area between the kitchen and the new home bar lounge that was constructed in the living space.
New dramatic color scheme was used to create a "grandness" felling when you walk in through the front door and accent wall to be designated as the TV wall.
The stairs were completely redesigned from wood banisters and carpeted steps to a minimalistic iron design combining the mid-century idea with a bit of a modern Scandinavian look.
The old family room was repurposed to be the new official dinning area with a grand buffet cabinet line, dramatic light fixture and a new minimalistic look for the fireplace with 3d white tiles.
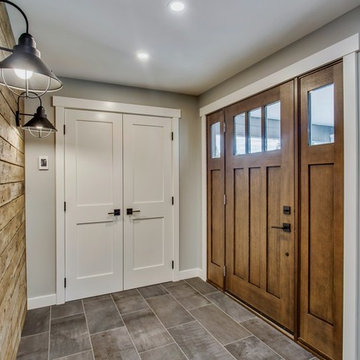
This front entry addition made use of valuable exterior space to create a larger entryway. A large closet and heated tile were great additions to this space.
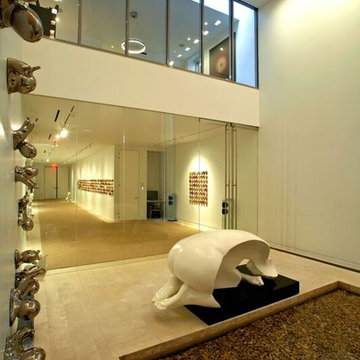
Exemple d'un grand vestibule moderne avec un mur blanc, un sol en carrelage de porcelaine, une porte double et une porte en verre.
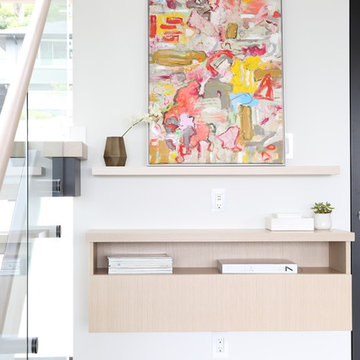
Idée de décoration pour un grand hall d'entrée minimaliste avec un mur blanc, un sol en carrelage de porcelaine et un sol gris.
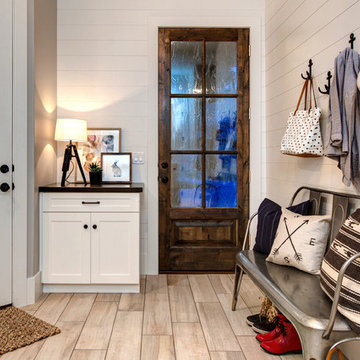
Exemple d'une grande entrée nature avec un mur blanc, un sol en carrelage de porcelaine, une porte simple et une porte blanche.
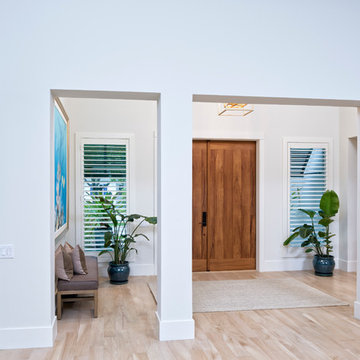
Idées déco pour un grand hall d'entrée bord de mer avec un mur blanc, un sol en carrelage de porcelaine, une porte double et une porte en bois brun.
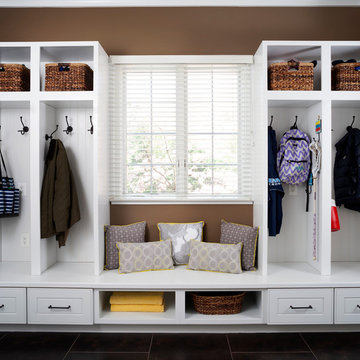
Classic mudroom design with a place for everything, including power outlets for charging devices.
Stacy Zarin Goldberg PhotographyStacy Zarin Goldberg Photography
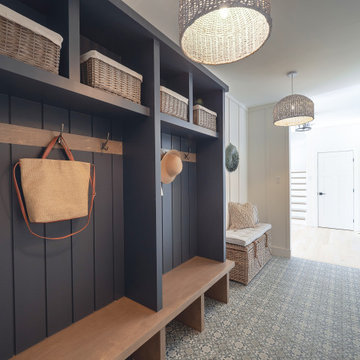
Modern lake house decorated with warm wood tones and blue accents.
Exemple d'une grande entrée chic avec un vestiaire, un mur blanc, un sol en carrelage de porcelaine, une porte simple et un sol bleu.
Exemple d'une grande entrée chic avec un vestiaire, un mur blanc, un sol en carrelage de porcelaine, une porte simple et un sol bleu.
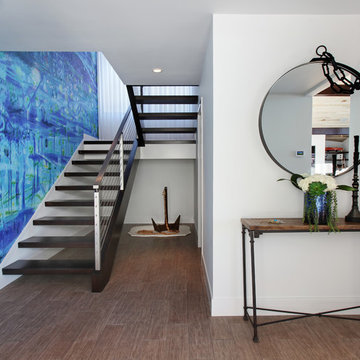
Photographer Jeri Koegel
Architect Teale Architecture
Interior Designer Laleh Shafiezadeh
Cette image montre un grand hall d'entrée design avec un sol en carrelage de porcelaine, une porte simple et un mur bleu.
Cette image montre un grand hall d'entrée design avec un sol en carrelage de porcelaine, une porte simple et un mur bleu.

this home is a unique blend of a transitional exterior and a contemporary interior
Inspiration pour un grand hall d'entrée design avec un mur gris, un sol en carrelage de porcelaine, une porte simple, une porte en bois foncé et un sol blanc.
Inspiration pour un grand hall d'entrée design avec un mur gris, un sol en carrelage de porcelaine, une porte simple, une porte en bois foncé et un sol blanc.
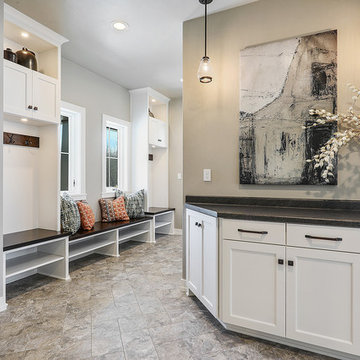
Idées déco pour une grande entrée classique avec un vestiaire, un mur beige, un sol en carrelage de porcelaine, une porte simple, une porte en bois foncé et un sol beige.
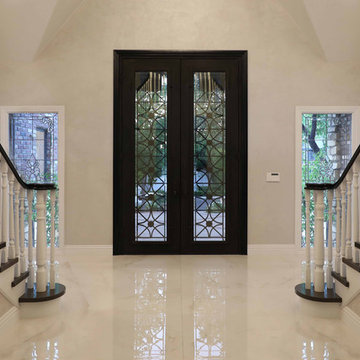
Foyer with grand staircase and custom entry & stained glass windows
Inspiration pour un grand hall d'entrée traditionnel avec un mur gris, un sol en carrelage de porcelaine, une porte double, une porte noire et un sol blanc.
Inspiration pour un grand hall d'entrée traditionnel avec un mur gris, un sol en carrelage de porcelaine, une porte double, une porte noire et un sol blanc.
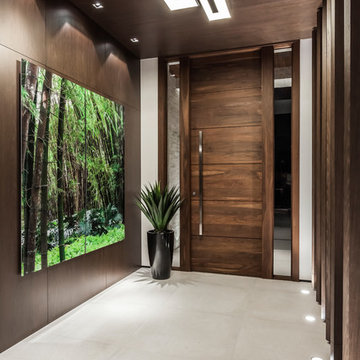
Emilio Collavita- Photographer
Exemple d'un grand hall d'entrée tendance avec un mur marron, un sol en carrelage de porcelaine, une porte simple, une porte en bois foncé et un sol gris.
Exemple d'un grand hall d'entrée tendance avec un mur marron, un sol en carrelage de porcelaine, une porte simple, une porte en bois foncé et un sol gris.
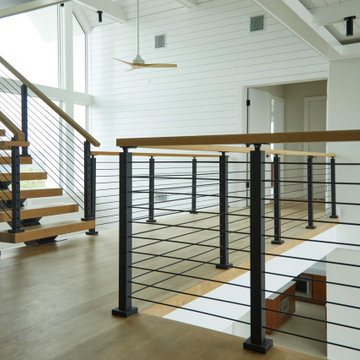
Black onyx rod railing brings the future to this home in Westhampton, New York.
.
The owners of this home in Westhampton, New York chose to install a switchback floating staircase to transition from one floor to another. They used our jet black onyx rod railing paired it with a black powder coated stringer. Wooden handrail and thick stair treads keeps the look warm and inviting. The beautiful thin lines of rods run up the stairs and along the balcony, creating security and modernity all at once.
.
Outside, the owners used the same black rods paired with surface mount posts and aluminum handrail to secure their balcony. It’s a cohesive, contemporary look that will last for years to come.
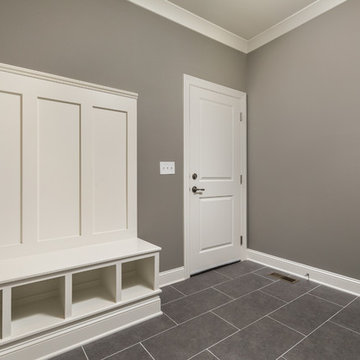
Inspiration pour une grande entrée traditionnelle avec un vestiaire, un mur gris, un sol en carrelage de porcelaine, une porte simple, une porte blanche et un sol gris.
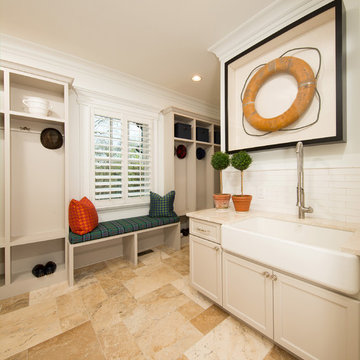
Nantucket style custom with flared cedar shake siding and a stone water table
Cette photo montre une grande entrée bord de mer avec un vestiaire, un sol en carrelage de porcelaine, une porte simple et un sol beige.
Cette photo montre une grande entrée bord de mer avec un vestiaire, un sol en carrelage de porcelaine, une porte simple et un sol beige.
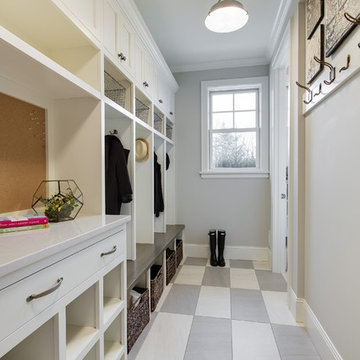
Réalisation d'une grande entrée tradition avec un vestiaire, un mur gris, un sol en carrelage de porcelaine et une porte simple.
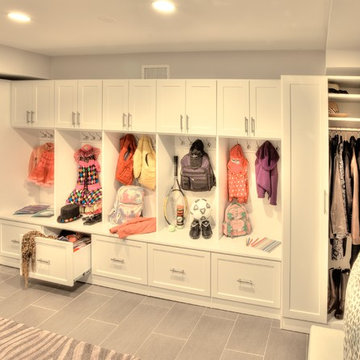
Inspiration pour une grande entrée design avec un vestiaire, un mur blanc, un sol en carrelage de porcelaine et un sol gris.
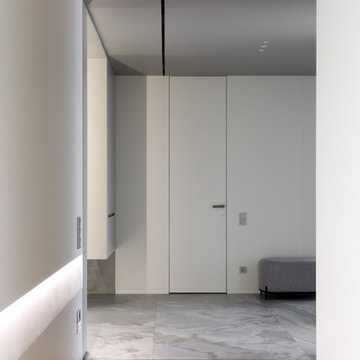
Inspiration pour une grande entrée design avec un couloir, un mur blanc, un sol en carrelage de porcelaine, une porte simple et un sol blanc.
Idées déco de grandes entrées avec un sol en carrelage de porcelaine
2