Idées déco de grandes entrées en bois
Trier par :
Budget
Trier par:Populaires du jour
61 - 80 sur 238 photos
1 sur 3
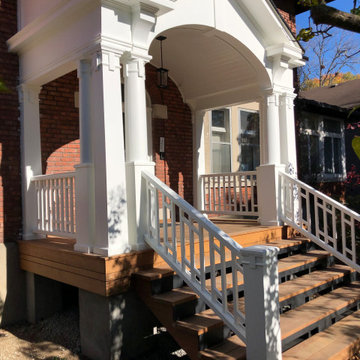
Restoration of a 130 year old portico in Montreal's West end. This project was undertaken to restore the grand entry to a lovely heritage home. The structure suffered from major deterioration including rot and damage from carpenter ants. The floor structure and stairs were completely replaced with Ipe decking and treads. The newel posts, square columns and pedestals were constructed on site from PVC lumber to prevent rot in the future. The entire structure stripped, sanded and repainted after all the fascia, soffits and cornice moldings were replaced. The handrails and balusters were reproduced in yellow pine and updated to meet modern code requirements. The metal roof was patched and repainted, and the concrete footings repaired and parged. I'm confident that our work will last another century!
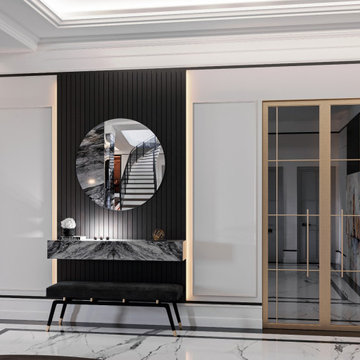
Exemple d'une grande porte d'entrée tendance en bois avec un mur blanc, un sol en marbre, une porte double, une porte blanche, un sol blanc et poutres apparentes.
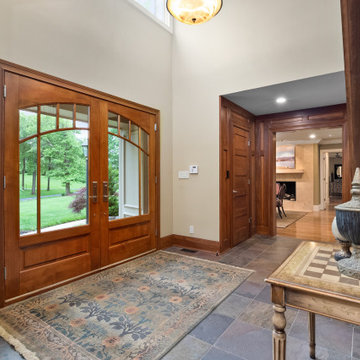
Two story entry foyer with beautiful custom double doors.
Exemple d'un grand hall d'entrée chic en bois avec un mur beige, un sol en ardoise, une porte double, une porte en bois brun, un sol multicolore et un plafond voûté.
Exemple d'un grand hall d'entrée chic en bois avec un mur beige, un sol en ardoise, une porte double, une porte en bois brun, un sol multicolore et un plafond voûté.
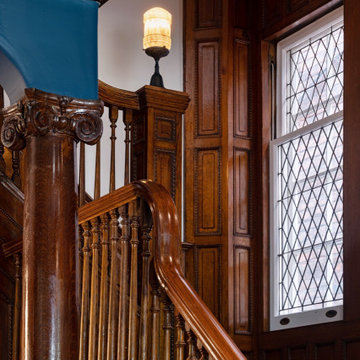
Cette photo montre un grand hall d'entrée chic en bois avec un mur bleu, parquet foncé, une porte simple, une porte en bois foncé, un sol marron et poutres apparentes.
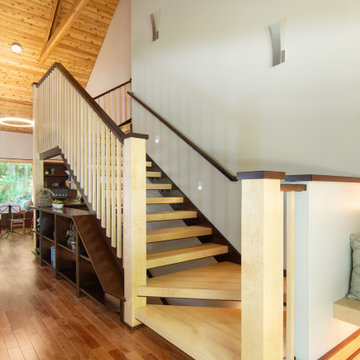
Open concept foyer, with built-in bookcases acting as a rail around the stairs to the basement
Exemple d'un grand hall d'entrée tendance en bois avec un mur vert, un sol en bois brun, une porte double, une porte en bois clair, un sol marron et un plafond voûté.
Exemple d'un grand hall d'entrée tendance en bois avec un mur vert, un sol en bois brun, une porte double, une porte en bois clair, un sol marron et un plafond voûté.
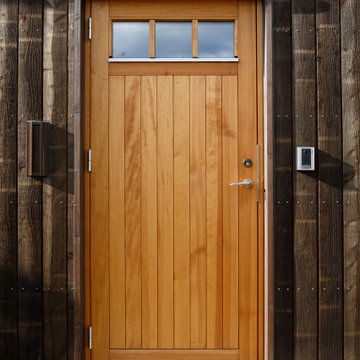
Exemple d'une grande porte d'entrée nature en bois avec un mur noir, sol en béton ciré, une porte simple, une porte marron et un sol gris.

View of open air entry courtyard screened by vertical wood slat wall & gate.
Réalisation d'un grand vestibule minimaliste en bois avec un sol en ardoise, une porte simple, une porte en bois brun et poutres apparentes.
Réalisation d'un grand vestibule minimaliste en bois avec un sol en ardoise, une porte simple, une porte en bois brun et poutres apparentes.
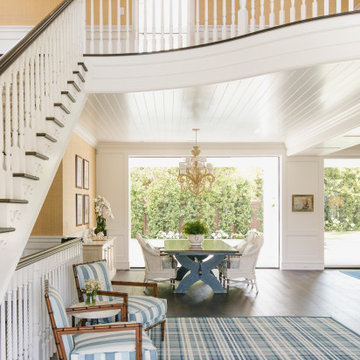
Burdge Architects Palisades Traditional Home Entry stair detail.
Réalisation d'un grand hall d'entrée marin en bois avec un mur blanc.
Réalisation d'un grand hall d'entrée marin en bois avec un mur blanc.
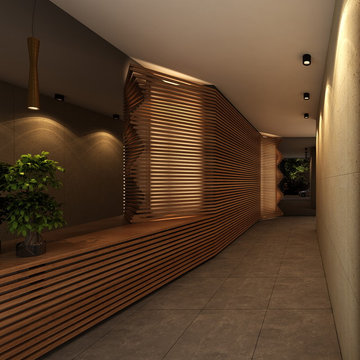
Entry/lobby of the apartment complex.
Exemple d'un grand hall d'entrée tendance en bois avec un mur gris, un sol en travertin, une porte pivot, une porte en verre et un sol gris.
Exemple d'un grand hall d'entrée tendance en bois avec un mur gris, un sol en travertin, une porte pivot, une porte en verre et un sol gris.
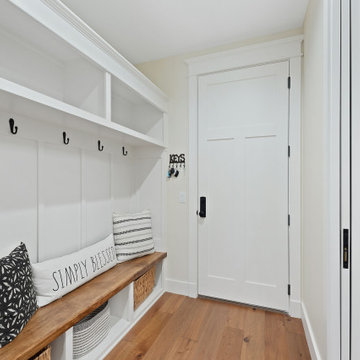
3100 SQFT, 4 br/3 1/2 bath lakefront home on 1.4 acres. Craftsman details throughout.
Réalisation d'une grande entrée champêtre en bois avec un vestiaire, un mur beige, un sol en bois brun et un sol marron.
Réalisation d'une grande entrée champêtre en bois avec un vestiaire, un mur beige, un sol en bois brun et un sol marron.

The grand foyer is covered in beautiful wood paneling, floor to ceiling. Custom shaped windows and skylights let in the Pacific Northwest light.
Aménagement d'un grand hall d'entrée classique en bois avec parquet clair, une porte simple, une porte en bois clair et un plafond voûté.
Aménagement d'un grand hall d'entrée classique en bois avec parquet clair, une porte simple, une porte en bois clair et un plafond voûté.

Photo credit: Kevin Scott.
Custom windows, doors, and hardware designed and furnished by Thermally Broken Steel USA.
Other sources:
Mouth-blown Glass Chandelier by Semeurs d'Étoiles.
Western Hemlock walls and ceiling by reSAWN TIMBER Co.

This beautiful front entry features a natural wood front door with side lights and contemporary lighting fixtures. The light grey basalt stone pillars flank the front flamed black tusk 12" X 18" basalt tiles on the stairs and porch floor.
Picture by: Martin Knowles
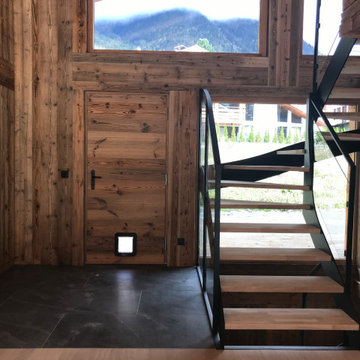
Hall d'entrée avec porte habillée en vieux bois brûlé soleil. Escalier en métal et chêne sur mesure. Bardage en vieux bois brulé soleil et sol en pierre noire. Placard d'entrée invisible en vieux bois brûlé soleil.
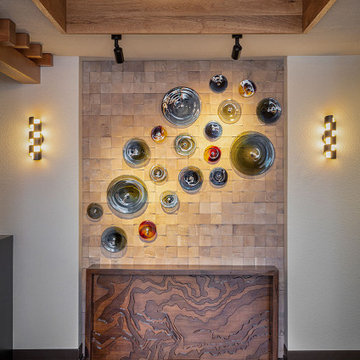
Cette image montre une grande entrée design en bois avec un sol marron, un plafond en papier peint, un mur blanc et un sol en vinyl.
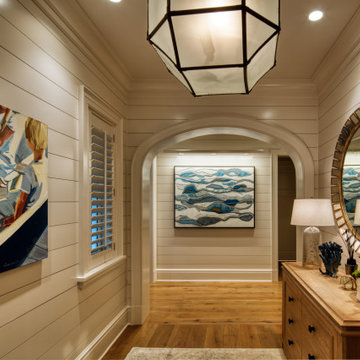
Inspiration pour un grand hall d'entrée marin en bois avec un mur blanc et parquet clair.
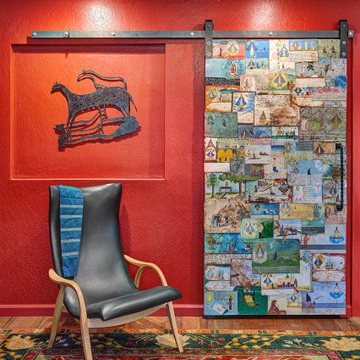
Meaning “line” in Swahili, the Mstari Safari Task Lounge itself is accented with clean wooden lines, as well as dramatic contrasts of hammered gold and reflective obsidian desk-drawers. A custom-made industrial, mid-century desk—the room’s focal point—is perfect for centering focus while going over the day’s workload. Behind, a tiger painting ties the African motif together. Contrasting pendant lights illuminate the workspace, permeating the sharp, angular design with more organic forms.
Outside the task lounge, a custom barn door conceals the client’s entry coat closet. A patchwork of Mexican retablos—turn of the century religious relics—celebrate the client’s eclectic style and love of antique cultural art, while a large wrought-iron turned handle and barn door track unify the composition.
A home as tactfully curated as the Mstari deserved a proper entryway. We knew that right as guests entered the home, they needed to be wowed. So rather than opting for a traditional drywall header, we engineered an undulating I-beam that spanned the opening. The I-beam’s spine incorporated steel ribbing, leaving a striking impression of a Gaudiesque spine.

Custom Commercial bar entry. Commercial frontage. Luxury commercial woodwork, wood and glass doors.
Exemple d'une grande porte d'entrée chic en bois avec un mur marron, parquet foncé, une porte double, une porte marron, un sol marron et un plafond à caissons.
Exemple d'une grande porte d'entrée chic en bois avec un mur marron, parquet foncé, une porte double, une porte marron, un sol marron et un plafond à caissons.
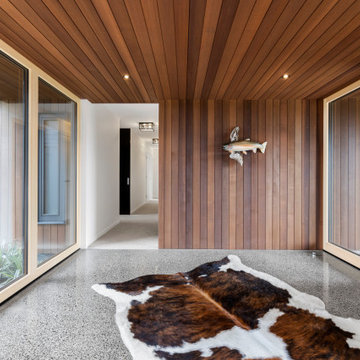
Idées déco pour une grande porte d'entrée montagne en bois avec un mur marron, sol en béton ciré, une porte pivot, une porte en bois clair, un sol gris et un plafond en lambris de bois.
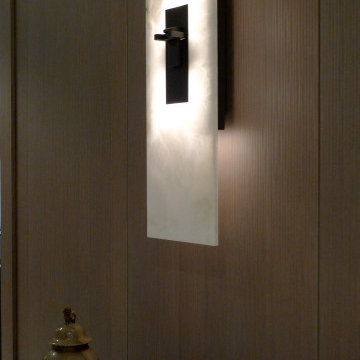
éclairage décoratif
Cette photo montre un grand hall d'entrée tendance en bois avec un mur marron, un sol en marbre, un sol beige et un plafond décaissé.
Cette photo montre un grand hall d'entrée tendance en bois avec un mur marron, un sol en marbre, un sol beige et un plafond décaissé.
Idées déco de grandes entrées en bois
4