Idées déco de grandes entrées en bois
Trier par :
Budget
Trier par:Populaires du jour
121 - 140 sur 238 photos
1 sur 3
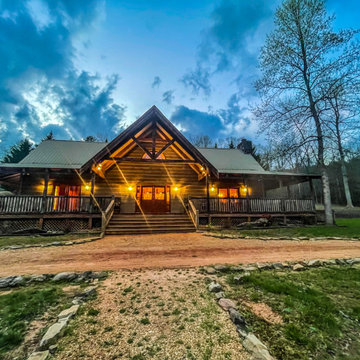
Exemple d'une grande porte d'entrée montagne en bois avec un mur marron, parquet clair, une porte double, une porte marron, un sol marron et poutres apparentes.
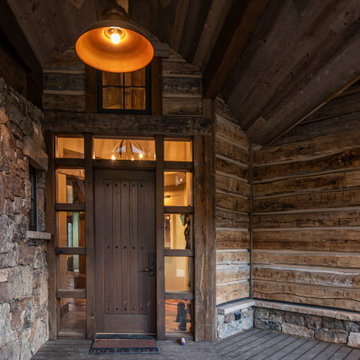
Reclaimed Wood Products: NatureAged Gray T&G Lumber and Hand-Hewn Skins
Photoset #: 72807
Réalisation d'une grande porte d'entrée chalet en bois avec un mur marron, une porte simple, une porte en bois foncé, un sol gris et un plafond en bois.
Réalisation d'une grande porte d'entrée chalet en bois avec un mur marron, une porte simple, une porte en bois foncé, un sol gris et un plafond en bois.
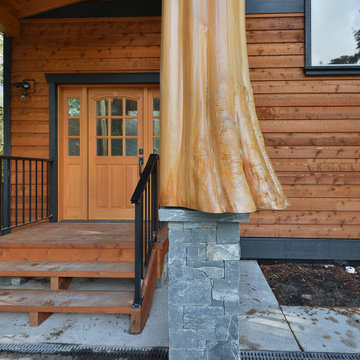
exterior entry way with flared beams
Aménagement d'une grande porte d'entrée montagne en bois avec un mur marron, une porte simple, une porte en bois brun et poutres apparentes.
Aménagement d'une grande porte d'entrée montagne en bois avec un mur marron, une porte simple, une porte en bois brun et poutres apparentes.
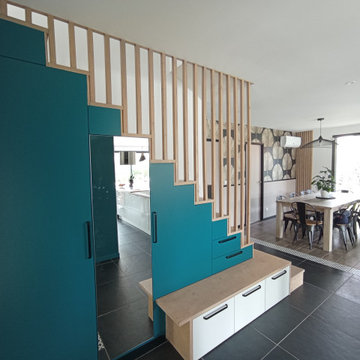
Création d'un escalier sur mesure avec du rangement intégré sous escalier.
Cette image montre une grande entrée bohème en bois avec un mur blanc, un sol en carrelage de céramique et un sol gris.
Cette image montre une grande entrée bohème en bois avec un mur blanc, un sol en carrelage de céramique et un sol gris.
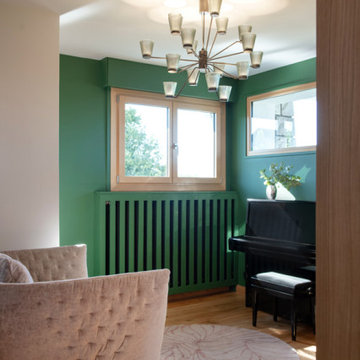
Contraste du Vert Sapin et Rosse Nude pour cet entrée très accueillante
Réalisation d'une grande porte d'entrée design en bois avec un mur vert, parquet clair, une porte pivot, une porte en bois clair et un sol beige.
Réalisation d'une grande porte d'entrée design en bois avec un mur vert, parquet clair, une porte pivot, une porte en bois clair et un sol beige.
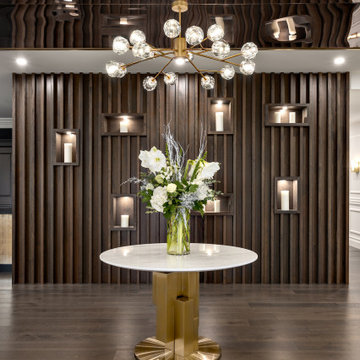
Inspiration pour un grand hall d'entrée traditionnel en bois avec un mur marron.
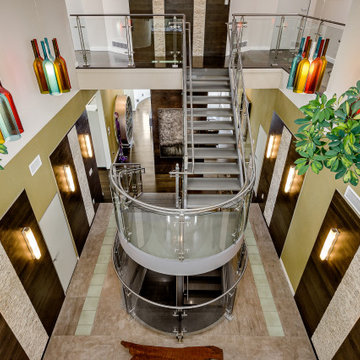
This flor tile in this custom made entry is compiled from two different tiles. One being a large format tile that looks like concrete and insert of glass tiles to match the doors and the stair case. The lighting is custom designed and the treatment on the walls is the same on the top and bottom floor. This entry way is part of the custom designed and built home, which is being offered for sale by Sotheby's now Realtor JK.com
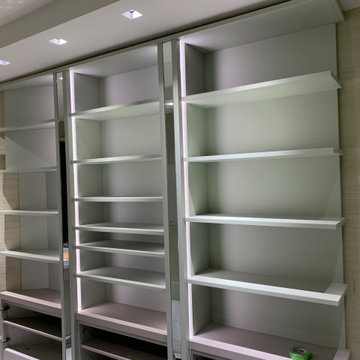
Idées déco pour une grande porte d'entrée en bois avec un mur multicolore, un sol en carrelage de porcelaine, une porte pivot, une porte verte, un sol multicolore, un plafond décaissé, un plafond en bois, du lambris et boiseries.
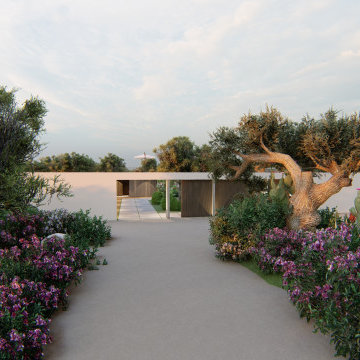
Ispirata alla tipologia a corte del baglio siciliano, la residenza è immersa in un ampio oliveto e si sviluppa su pianta quadrata da 30 x 30 m, con un corpo centrale e due ali simmetriche che racchiudono una corte interna.
L’accesso principale alla casa è raggiungibile da un lungo sentiero che attraversa l’oliveto e porta all’ ampio cancello scorrevole, centrale rispetto al prospetto principale e che permette di accedere sia a piedi che in auto.
Le due ali simmetriche contengono rispettivamente la zona notte e una zona garage per ospitare auto d’epoca da collezione, mentre il corpo centrale è costituito da un ampio open space per cucina e zona living, che nella zona a destra rispetto all’ingresso è collegata ad un’ala contenente palestra e zona musica.
Un’ala simmetrica a questa contiene la camera da letto padronale con zona benessere, bagno turco, bagno e cabina armadio. I due corpi sono separati da un’ampia veranda collegata visivamente e funzionalmente agli spazi della zona giorno, accessibile anche dall’ingresso secondario della proprietà. In asse con questo ambiente è presente uno spazio piscina, immerso nel verde del giardino.
La posizione delle ampie vetrate permette una continuità visiva tra tutti gli ambienti della casa, sia interni che esterni, mentre l’uitlizzo di ampie pannellature in brise soleil permette di gestire sia il grado di privacy desiderata che l’irraggiamento solare in ingresso.
La distribuzione interna è finalizzata a massimizzare ulteriormente la percezione degli spazi, con lunghi percorsi continui che definiscono gli spazi funzionali e accompagnano lo sguardo verso le aperture sul giardino o sulla corte interna.
In contrasto con la semplicità dell’intonaco bianco e delle forme essenziali della facciata, è stata scelta una palette colori naturale, ma intensa, con texture ricche come la pietra d’iseo a pavimento e le venature del noce per la falegnameria.
Solo la zona garage, separata da un ampio cristallo dalla zona giorno, presenta una texture di cemento nudo a vista, per creare un piacevole contrasto con la raffinata superficie delle automobili.
Inspired by sicilian ‘baglio’, the house is surrounded by a wide olive tree grove and its floorplan is based on 30 x 30 sqm square, the building is shaped like a C figure, with two symmetrical wings embracing a regular inner courtyard.
The white simple rectangular main façade is divided by a wide portal that gives access to the house both by
car and by foot.
The two symmetrical wings above described are designed to contain a garage for collectible luxury vintage cars on the right and the bedrooms on the left.
The main central body will contain a wide open space while a protruding small wing on the right will host a cosy gym and music area.
The same wing, repeated symmetrically on the right side will host the main bedroom with spa, sauna and changing room. In between the two protruding objects, a wide veranda, accessible also via a secondary entrance, aligns the inner open space with the pool area.
The wide windows allow visual connection between all the various spaces, including outdoor ones.
The simple color palette and the austerity of the outdoor finishes led to the choosing of richer textures for the indoors such as ‘pietra d’iseo’ and richly veined walnut paneling. The garage area is the only one characterized by a rough naked concrete finish on the walls, in contrast with the shiny polish of the cars’ bodies.

Automated lighting greets you as you step into this mountain home. Keypads control specific lighting scenes and smart smoke detectors connect to your security system.
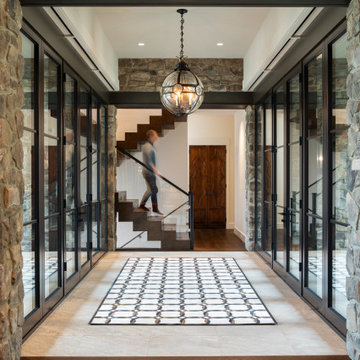
Idées déco pour un grand hall d'entrée classique en bois avec un mur blanc, un sol en ardoise, une porte double, une porte en verre, un sol gris et un plafond en bois.
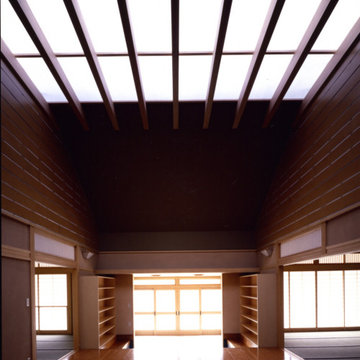
玄関ホール内観−1。梁で支えられた天井面は、乳白色のポリカーボネイト板。採光は屋根に設けたトップライトから取っている
Idée de décoration pour une grande entrée asiatique en bois avec un couloir, un mur marron, parquet clair, une porte coulissante, une porte en bois clair, un sol marron et poutres apparentes.
Idée de décoration pour une grande entrée asiatique en bois avec un couloir, un mur marron, parquet clair, une porte coulissante, une porte en bois clair, un sol marron et poutres apparentes.
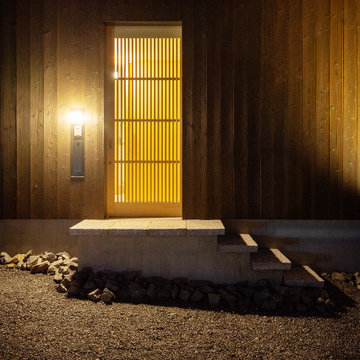
製作建具による格子戸から漏れる光が美しい夕暮れ時のファサード。焼杉で仕上げた壁の向こうは玄関へと続く中庭が広がっています。
Cette image montre une grande entrée en bois avec un mur noir, une porte coulissante et une porte en bois brun.
Cette image montre une grande entrée en bois avec un mur noir, une porte coulissante et une porte en bois brun.
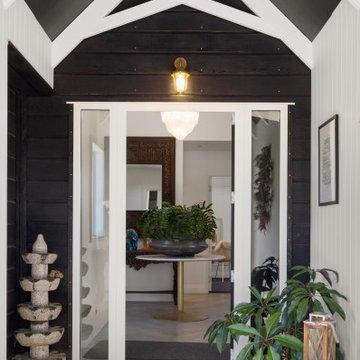
An entry staircase was removed, making way for the
eye-catching new entrance way with exposed trusses.
Idée de décoration pour un grand hall d'entrée champêtre en bois avec une porte simple et poutres apparentes.
Idée de décoration pour un grand hall d'entrée champêtre en bois avec une porte simple et poutres apparentes.
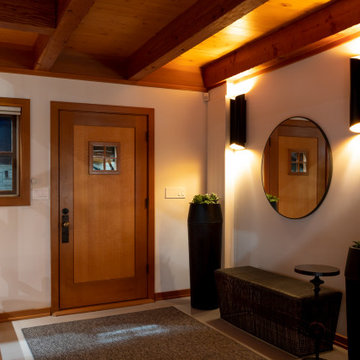
Remote luxury living on the spectacular island of Cortes, this main living, lounge, dining, and kitchen is an open concept with tall ceilings and expansive glass to allow all those gorgeous coastal views and natural light to flood the space. Particular attention was focused on high end textiles furniture, feature lighting, and cozy area carpets.
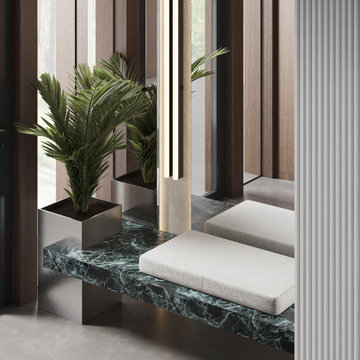
Cette photo montre une grande entrée tendance en bois avec un couloir, un mur gris, une porte simple, une porte en verre, un sol gris, un plafond en bois et sol en béton ciré.
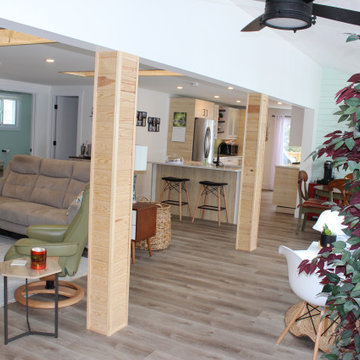
Aménagement d'une grande porte d'entrée campagne en bois avec un mur blanc, un sol en vinyl, une porte simple, une porte verte, un sol gris et un plafond en bois.

玄関ホール内観−3。夜景。照明は原則、間接照明とした
Inspiration pour une grande entrée asiatique en bois avec un couloir, un mur marron, parquet clair, une porte coulissante, une porte en bois clair, un sol marron et poutres apparentes.
Inspiration pour une grande entrée asiatique en bois avec un couloir, un mur marron, parquet clair, une porte coulissante, une porte en bois clair, un sol marron et poutres apparentes.
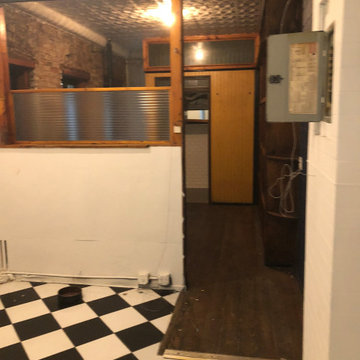
Inspiration pour une grande porte d'entrée en bois avec un mur multicolore, un sol en carrelage de porcelaine, une porte pivot, une porte verte, un sol multicolore, un plafond décaissé, un plafond en bois, du lambris et boiseries.
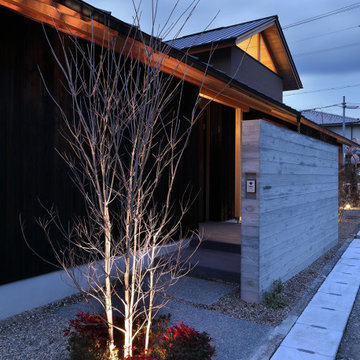
住宅街の角地に建つ『四季の舎』
プライバシーを確保しながら、通りに対しても緑や余白を配し緩やかに空間を分けている。
軒や格子が日本的な陰影をつくりだし、庭との境界を曖昧にし、四季折々の風景を何気ない日々の日常に感じながら暮らすことのできる住まい。
懐かしさのある凜とした佇まい。
Aménagement d'une grande porte d'entrée asiatique en bois avec un mur marron, sol en granite, une porte simple, une porte en bois foncé et un sol gris.
Aménagement d'une grande porte d'entrée asiatique en bois avec un mur marron, sol en granite, une porte simple, une porte en bois foncé et un sol gris.
Idées déco de grandes entrées en bois
7