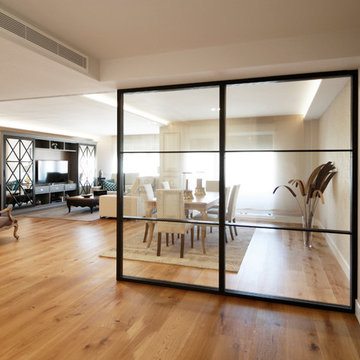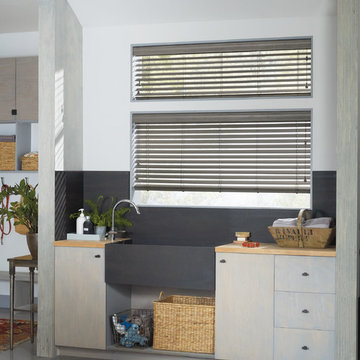Idées déco de grandes entrées industrielles
Trier par :
Budget
Trier par:Populaires du jour
21 - 40 sur 216 photos
1 sur 3
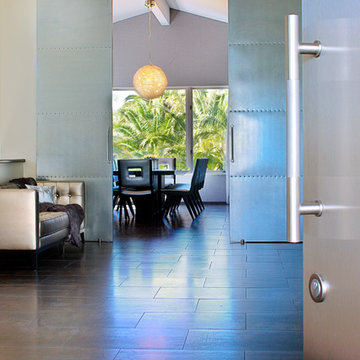
A contemporary home entry with steel front doors. Looking into the foyer, and on beyond to the dining area. A chandelier made with paper clips over the natural stone dining table. The foyer has a silver leather tufted sofa, and the chairs in the dining room are also upholstered in silver.
Modern Home Interiors and Exteriors, featuring clean lines, textures, colors and simple design with floor to ceiling windows. Hardwood, slate, and porcelain floors, all natural materials that give a sense of warmth throughout the spaces. Some homes have steel exposed beams and monolith concrete and galvanized steel walls to give a sense of weight and coolness in these very hot, sunny Southern California locations. Kitchens feature built in appliances, and glass backsplashes. Living rooms have contemporary style fireplaces and custom upholstery for the most comfort.
Bedroom headboards are upholstered, with most master bedrooms having modern wall fireplaces surounded by large porcelain tiles.
Project Locations: Ojai, Santa Barbara, Westlake, California. Projects designed by Maraya Interior Design. From their beautiful resort town of Ojai, they serve clients in Montecito, Hope Ranch, Malibu, Westlake and Calabasas, across the tri-county areas of Santa Barbara, Ventura and Los Angeles, south to Hidden Hills- north through Solvang and more.
photo by Peter Malinowski
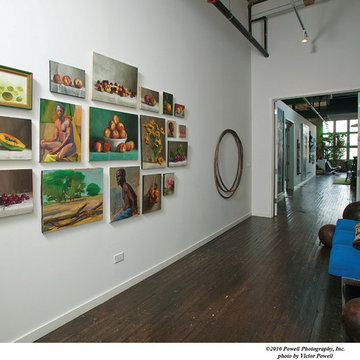
Idée de décoration pour un grand hall d'entrée urbain avec un mur blanc, parquet foncé, une porte double et une porte en verre.
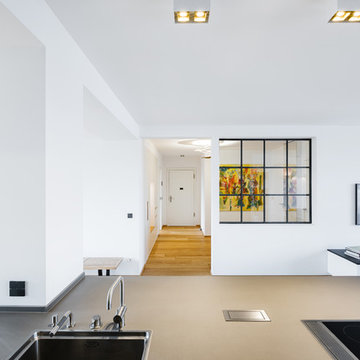
Jannis Wiebusch
Inspiration pour un grand hall d'entrée urbain avec parquet clair, une porte simple, un mur blanc, une porte blanche et un sol marron.
Inspiration pour un grand hall d'entrée urbain avec parquet clair, une porte simple, un mur blanc, une porte blanche et un sol marron.
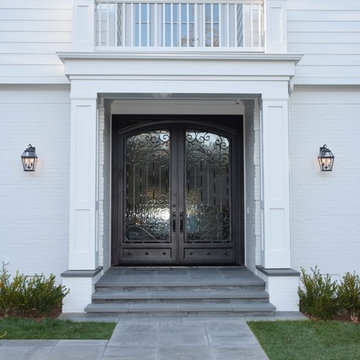
These wrought iron doors are 10 feet tall and 4 feet wide each. They were custom designed and hand built to fit the opening. The wrought iron was hand forged in Mexico, and the door chassis is built from 2x6 steel.
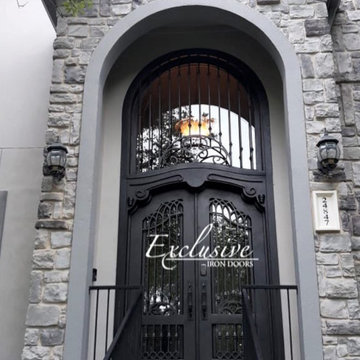
Heavy duty 14 gauge steel
Filled up with polyurethane for energy saving
Double pane E glass, tempered and sealed to avoid conditioning leaks
Included weatherstrippings to reduce air infiltration
Operable glass panels that can be opened independently from the doors
Thresholds made to prevent water infiltration
Barrel hinges which are perfect for heavy use and can be greased for a better use
Double doors include a pre-insulated flush bolt system to lock the dormant door or unlock it for a complete opening space
We can make any design hurricane resistant
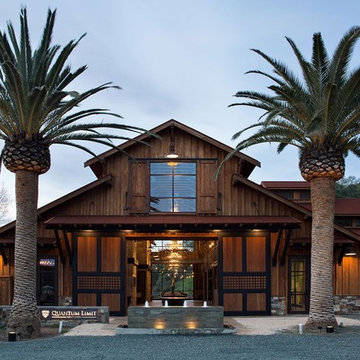
Cette photo montre une grande porte d'entrée industrielle avec sol en béton ciré, une porte double et une porte en bois brun.
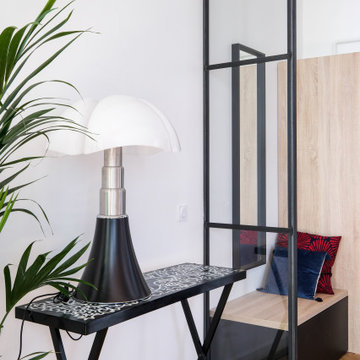
Création d'une entrée délimitée à l'aide d'une verrière d'atelier sur mesure toute hauteur, d'une banquette pour se chausser et d'un placard penderie.
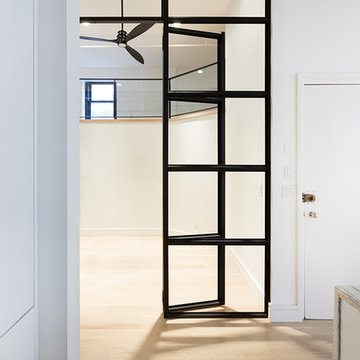
This renovated SoHo loft features bright white paints, high ceilings, exposed steel windows, and natural lighting.
Exemple d'une grande porte d'entrée industrielle avec un mur blanc, parquet clair, une porte simple et une porte blanche.
Exemple d'une grande porte d'entrée industrielle avec un mur blanc, parquet clair, une porte simple et une porte blanche.
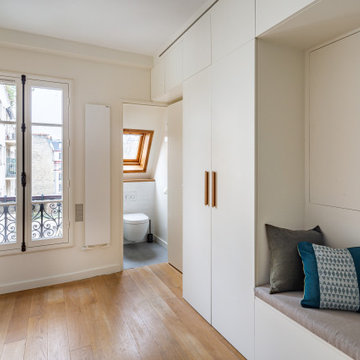
Idée de décoration pour une grande entrée urbaine avec un vestiaire, un mur blanc, parquet clair, une porte simple et une porte blanche.

Marcell Puzsar, Brightroom Photography
Réalisation d'une grande porte d'entrée urbaine avec un mur bleu, sol en béton ciré, une porte simple et une porte en bois foncé.
Réalisation d'une grande porte d'entrée urbaine avec un mur bleu, sol en béton ciré, une porte simple et une porte en bois foncé.
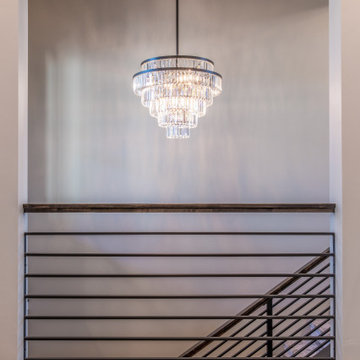
We love the mix of a modern railing with a glam chandelier!
Inspiration pour un grand hall d'entrée urbain avec un mur gris et un sol en bois brun.
Inspiration pour un grand hall d'entrée urbain avec un mur gris et un sol en bois brun.
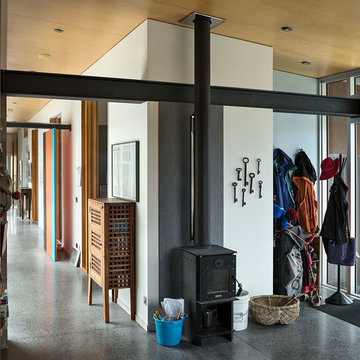
Aménagement d'un grand hall d'entrée industriel avec un mur blanc, sol en béton ciré et un sol gris.
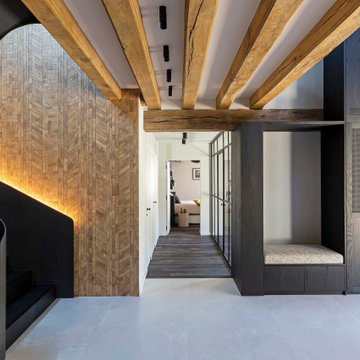
Exemple d'un grand hall d'entrée industriel avec un mur beige, un sol en carrelage de céramique, une porte double, une porte en verre et un sol beige.
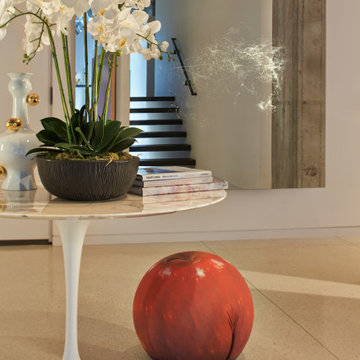
Idées déco pour un grand hall d'entrée industriel avec un mur beige, un sol en terrazzo et un sol beige.
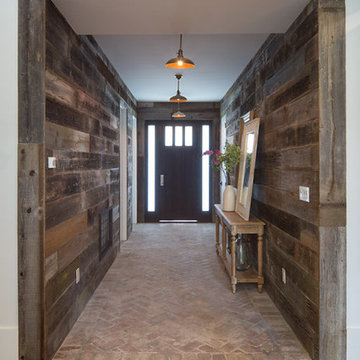
Marcell Puzsar, Brightroom Photography
Idées déco pour une grande porte d'entrée industrielle avec un mur marron, un sol en brique, une porte simple et une porte en bois foncé.
Idées déco pour une grande porte d'entrée industrielle avec un mur marron, un sol en brique, une porte simple et une porte en bois foncé.
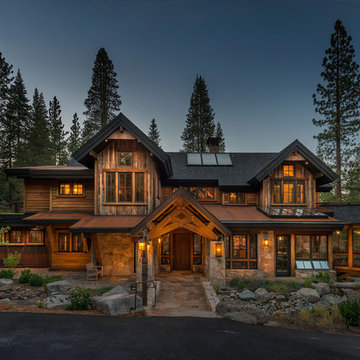
Solar heat gain and shading are maximized on the South elevation of the home. The siding is reclaimed wood, local stone & recycled metal. Three solar thermal panels on the roof provide hydronic house heat and domestic hot water. Photographer: Vance Fox
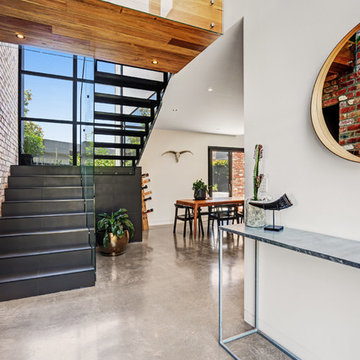
Welcome.
The double storey entry glazing provides a passive street aspect to the unique finishes that lie within. A custom black tile and fabricated black metal staircase continue the industrial style from the exterior of the residence. Reclaimed Messmate Australian hardwood wraps around a floating walk bridge connecting the east & west wing of the home.
The area features; polished concrete, matte black tiles/steel, 6meter vertical garden & recycled brick feature wall.
Builder: MADE - Architectural Constructions
Design: Space Design Architectural (SDA)
Photo: Phil Stefans Photography
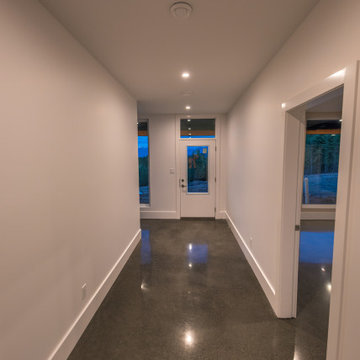
Réalisation d'une grande entrée urbaine avec un couloir, un mur blanc, sol en béton ciré, une porte simple, une porte blanche et un sol gris.
Idées déco de grandes entrées industrielles
2
