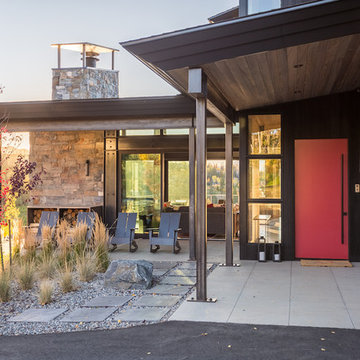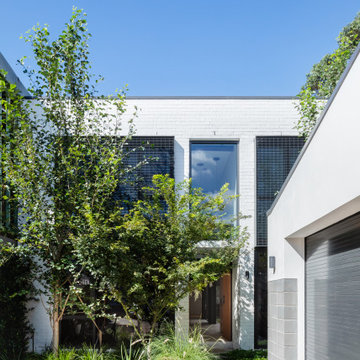Idées déco de grandes entrées industrielles
Trier par :
Budget
Trier par:Populaires du jour
61 - 80 sur 218 photos
1 sur 3
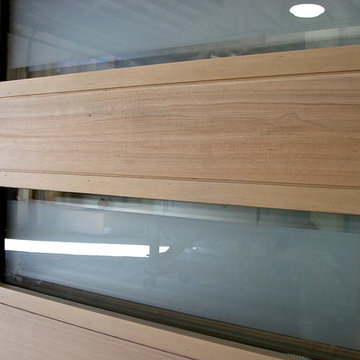
Aménagement d'une grande porte d'entrée industrielle avec une porte simple et une porte en bois brun.
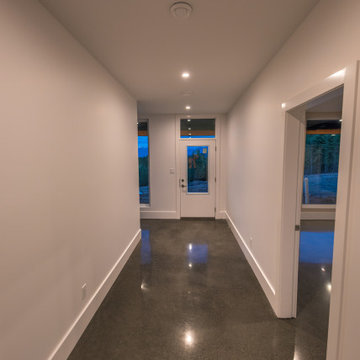
Réalisation d'une grande entrée urbaine avec un couloir, un mur blanc, sol en béton ciré, une porte simple, une porte blanche et un sol gris.
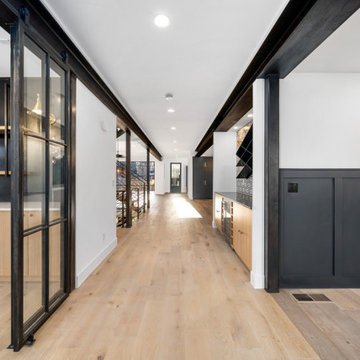
Exemple d'une grande entrée industrielle avec un couloir, un mur blanc, parquet clair, une porte simple, une porte noire, un sol marron, poutres apparentes et boiseries.
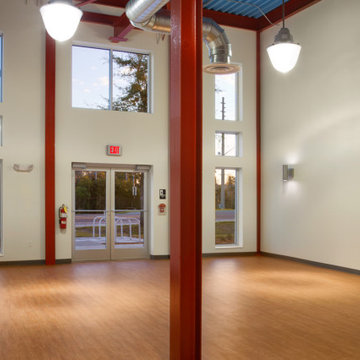
Power District Catalyst Building, interior renovation of an existing two-story building completed in only 14 months.
Réalisation d'une grande entrée urbaine.
Réalisation d'une grande entrée urbaine.
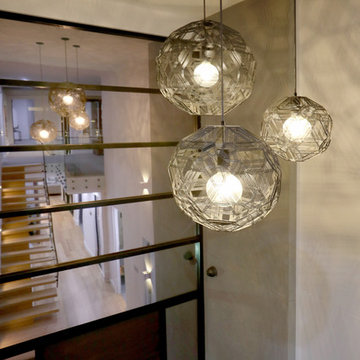
The Stonehaven Entry Showcases a double height void with hanging pendant lights and tinted boutique windows.
Idées déco pour un grand hall d'entrée industriel avec une porte pivot et une porte en bois foncé.
Idées déco pour un grand hall d'entrée industriel avec une porte pivot et une porte en bois foncé.
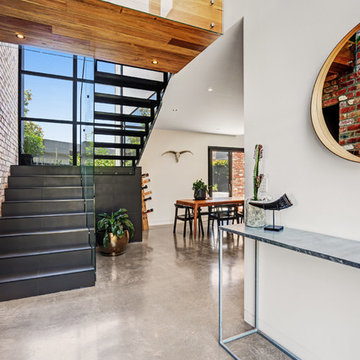
Welcome.
The double storey entry glazing provides a passive street aspect to the unique finishes that lie within. A custom black tile and fabricated black metal staircase continue the industrial style from the exterior of the residence. Reclaimed Messmate Australian hardwood wraps around a floating walk bridge connecting the east & west wing of the home.
The area features; polished concrete, matte black tiles/steel, 6meter vertical garden & recycled brick feature wall.
Builder: MADE - Architectural Constructions
Design: Space Design Architectural (SDA)
Photo: Phil Stefans Photography
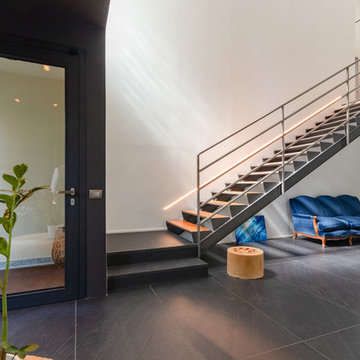
L'ingresso molto luminoso con portoncino a vetro è progettato come una piccola alcova scura ed accogliente, quasi un filtro prima di essere catturati dall'ambente Ingresso principale a doppia altezza. Il ballatoio in resina fa da trait d'union tra il pavimento lavagna nero e la scala in ferro volutamente industriale.
Fotografo Maurizio Sala
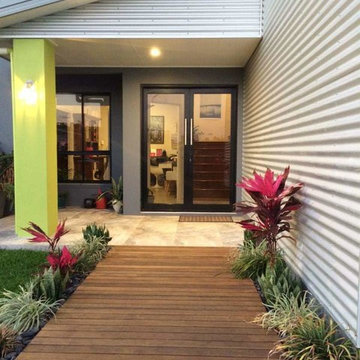
Cette image montre une grande porte d'entrée urbaine avec une porte double, une porte noire et un sol en bois brun.
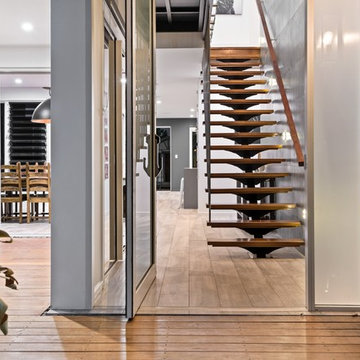
Surrounded by spectacular beaches + nature, this stunning PJ Burns Builder home in Yaroomba is a peaceful sanctuary for a young #Sunshinecoast family. The open-plan design makes it perfect for their family of seven.
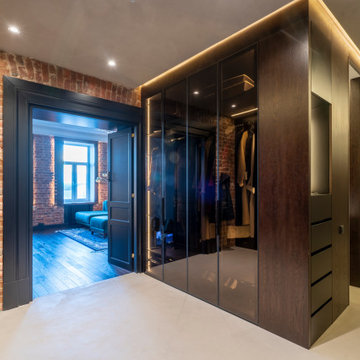
Прихожая представляет из себя чистое минималистичное пространство, визуальное расширенное за счёт скрытых дверей, отражений и мягкой подсветки.
Дизайн прихожей сложился сразу, но ряд элементов мыл изменён в ходе работы над проектом.
Изначально рассматривались варианты отделки гардеробов перфорированной стальной сеткой, но в итоге решено было выполненить их из тёмного тонированного стекла.
В сочетании с дверьми графитового цвета оно зрительно увеличивает объём помещения.
Функциональное скрытое хранение всей одежды позволяет сохранить пространство прихожей чистой, не загромождённой вещами.
Стены, полы, потолки и двери в детские комнаты выполнены из единого материала - микроцемента. Такой приём, в сочетании с линейным освещением, выделяет блок мокрых зон по другую сторону коридора, который обшит благородными панелями из натурального шпона. Зеркала, расположенные на двери в мастер-спальню и напротив неё, рядом со входом в квартиру - находятся напротив и создают ощущение бесконечного пространства.
Исторические двери мы бережно сохранили и отриставрировали, оставив их в окружении из родного кирпича.
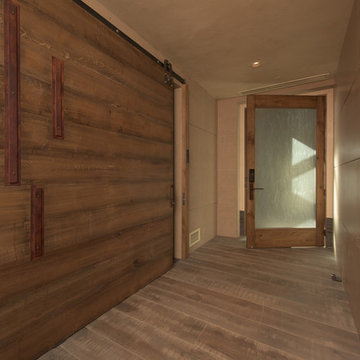
Jon M Photography
Idée de décoration pour une grande entrée urbaine avec un couloir, un mur beige, parquet clair, une porte simple et une porte en bois clair.
Idée de décoration pour une grande entrée urbaine avec un couloir, un mur beige, parquet clair, une porte simple et une porte en bois clair.
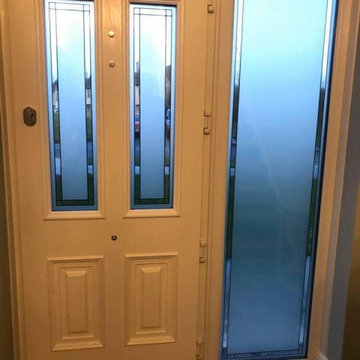
Palladio Door installation. These aren't your standard composite door, It's 50% thicker, 100% stronger and will never fade or bow. All this at a cost increase of £150 on average. We can install these or give you all the information you need to fit it yourself!
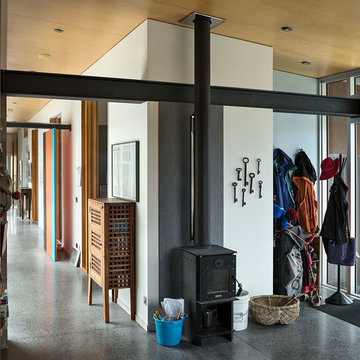
Aménagement d'un grand hall d'entrée industriel avec un mur blanc, sol en béton ciré et un sol gris.
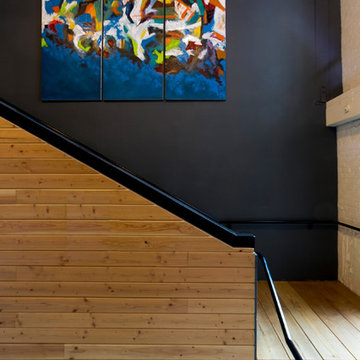
The historic Lampworks Lofts - warehouse living in downtown Oakland. Statement making walls and original artwork lend the lofts a creative, bohemian vibe.
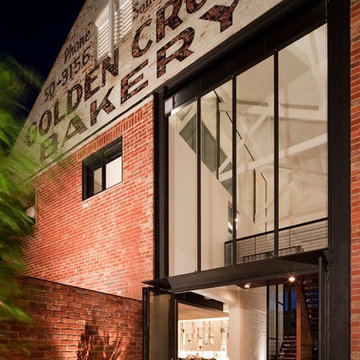
Idée de décoration pour une grande porte d'entrée urbaine avec un mur multicolore, parquet foncé, une porte double et une porte en verre.
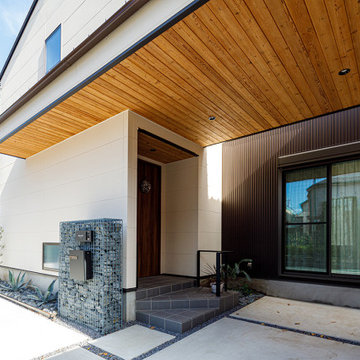
ガレージと一体化した玄関庇にも木材をあしらい、外観のアクセントに。国分寺モデルハウスでも採用されているガビオン門柱はご夫妻のこだわりの1品です。二世帯同居の場合の通院時などにまで配慮して、玄関を通らなくてもガレージからそのまま室内に入れるように居室を配置するなど、ユニバーサルデザインが施されています。
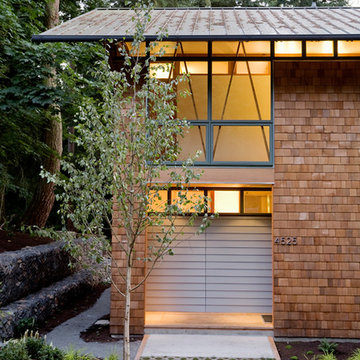
Art Grice
Inspiration pour une grande porte d'entrée urbaine avec un mur marron, sol en béton ciré, une porte simple, une porte grise et un sol gris.
Inspiration pour une grande porte d'entrée urbaine avec un mur marron, sol en béton ciré, une porte simple, une porte grise et un sol gris.
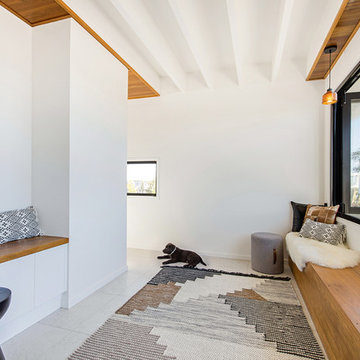
Statement entry and sitting area in one. Open the bi fold windows and let natural airflow throughout the entire area. A perfect place to relax and unwind.
Idées déco de grandes entrées industrielles
4
