Idées déco de grandes façades de maisons avec un toit en shingle
Trier par :
Budget
Trier par:Populaires du jour
101 - 120 sur 35 583 photos
1 sur 3
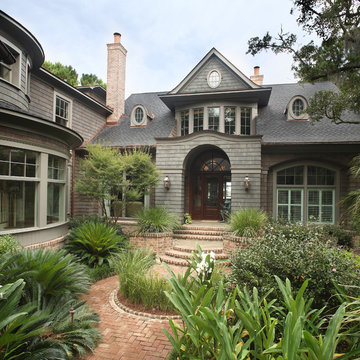
Jim Somerset Photography
Aménagement d'une grande façade de maison grise classique en bois à un étage avec un toit à deux pans et un toit en shingle.
Aménagement d'une grande façade de maison grise classique en bois à un étage avec un toit à deux pans et un toit en shingle.
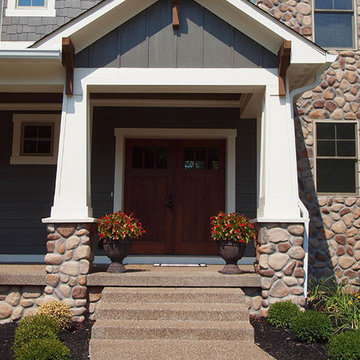
Réalisation d'une grande façade de maison marron craftsman à un étage avec un revêtement mixte, un toit à deux pans et un toit en shingle.
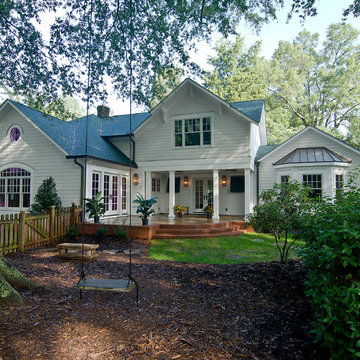
New family entry and second floor bedrooms.
Idée de décoration pour une grande façade de maison blanche tradition en bois à un étage avec un toit à deux pans et un toit en shingle.
Idée de décoration pour une grande façade de maison blanche tradition en bois à un étage avec un toit à deux pans et un toit en shingle.
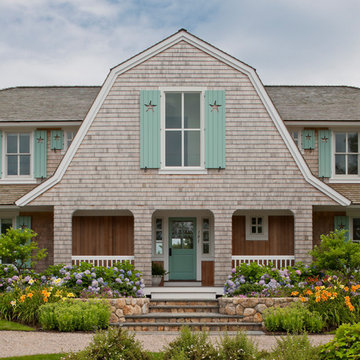
Brian Vanden Brink
Inspiration pour une grande façade de maison beige traditionnelle en bois à un étage avec un toit de Gambrel et un toit en shingle.
Inspiration pour une grande façade de maison beige traditionnelle en bois à un étage avec un toit de Gambrel et un toit en shingle.
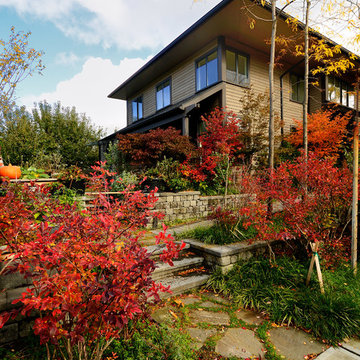
Dense landscaping, terraces, steps and ramps lending depth to narrow yards.
Photo by: Joe Iano
Inspiration pour une grande façade de maison beige traditionnelle en bois à deux étages et plus avec un toit plat et un toit en shingle.
Inspiration pour une grande façade de maison beige traditionnelle en bois à deux étages et plus avec un toit plat et un toit en shingle.

Roof Color: Weathered Wood
Siding Color: Benjamin Moore matched to C2 Paint's Wood Ash Color.
Aménagement d'une grande façade de maison grise classique en bois à un étage avec un toit en shingle.
Aménagement d'une grande façade de maison grise classique en bois à un étage avec un toit en shingle.
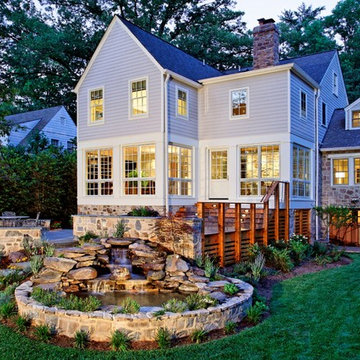
Architect: Reader & Swartz Architects, P.C.
http://www.readerswartz.com/
Greg Hadley Photography
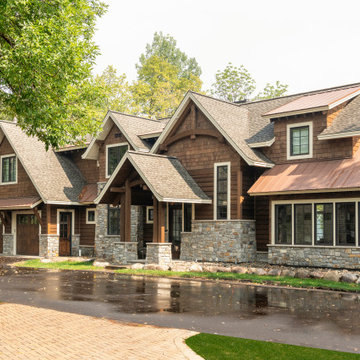
Lake House - Nisswa, MN
Réalisation d'une grande façade de maison marron chalet à un étage avec un toit à deux pans, un toit en shingle et un toit marron.
Réalisation d'une grande façade de maison marron chalet à un étage avec un toit à deux pans, un toit en shingle et un toit marron.

This Modern Prairie Bungalow was designed to capture the natural beauty of the Canadian Rocky Mountains from every space within. The sprawling horizontal design and hipped roofs echo the surrounding mountain landscape. The color palette and natural materials help the home blend seamlessly into the Rockies with dark stained wood accents, textural stone, and smooth stucco. Black metal details and unique window configurations bring an industrial-inspired modern element to this mountain retreat. As you enter through the front entry, an abundance of windows flood the home with natural light – bringing the outdoors in. Two covered exterior living spaces provide ample room for entertaining and relaxing in this Springbank Hill custom home.

Idées déco pour une grande façade de maison bleue bord de mer en béton à un étage avec un toit de Gambrel et un toit en shingle.

Complete exterior remodel for three homes on the same property. These houses got a complete exterior and interior remodel, D&G Exteriors oversaw the exterior work. A little bit about the project:
Roof: All three houses got a new roof using Certainteed Landmark Shingles, ice and water, and synthetic underlayment.
Siding: For siding, we removed all the old layers of siding, exposing some areas of rot that had developed. After fixing those areas, we proceeded with the installation of new cedar shingles. As part of the installation, we applied weather barrier, a “breather” membrane to provide drainage and airflow for the shingles, and all new flashing details. All trim
Windows: All windows on all three houses were replaced with new Harvey vinyl windows. We used new construction windows instead of replacement windows so we could properly waterproof them.
Deck: All three houses got a new deck and remodeled porch as well. We used Azek composite decking and railing systems.
Additional: The houses also got new doors and gutters.

Cette photo montre une grande façade de maison grise nature en panneau de béton fibré à un étage avec un toit à deux pans, un toit en shingle et un toit noir.

Front view of this custom French Country inspired home
Aménagement d'une grande façade de maison marron en pierre et bardeaux à un étage avec un toit en shingle et un toit noir.
Aménagement d'une grande façade de maison marron en pierre et bardeaux à un étage avec un toit en shingle et un toit noir.

Front view of a restored Queen Anne Victorian with wrap-around porch, hexagonal tower and attached solarium and carriage house. Fully landscaped front yard is supported by a retaining wall.

Réalisation d'une grande façade de maison marron tradition en bardage à clin à un étage avec un revêtement en vinyle, un toit à quatre pans, un toit en shingle et un toit noir.

Cette photo montre une grande façade de maison noire rétro en bois de plain-pied avec un toit en appentis, un toit en shingle et un toit noir.
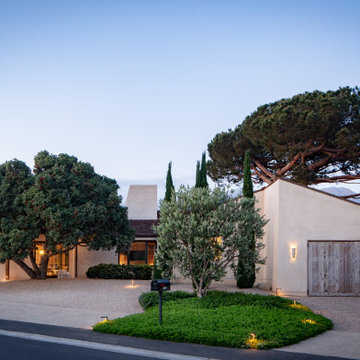
Réalisation d'une grande façade de maison beige méditerranéenne en stuc de plain-pied avec un toit à quatre pans, un toit en shingle et un toit marron.
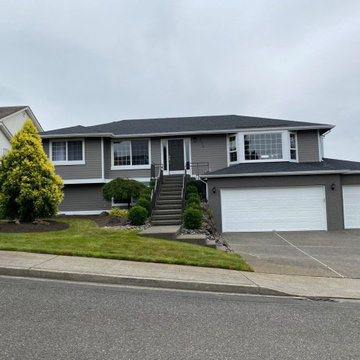
Cette image montre une grande façade de maison grise traditionnelle en panneau de béton fibré à un étage avec un toit à deux pans, un toit en shingle et un toit noir.

With this home remodel, we removed the roof and added a full story with dormers above the existing two story home we had previously remodeled (kitchen, backyard extension, basement rework and all new windows.) All previously remodeled surfaces (and existing trees!) were carefully preserved despite the extensive work; original historic cedar shingling was extended, keeping the original craftsman feel of the home. Neighbors frequently swing by to thank the homeowners for so graciously expanding their home without altering its character.
Photo: Miranda Estes

Aménagement d'une grande façade de maison blanche classique en bois et bardage à clin à deux étages et plus avec un toit à deux pans, un toit en shingle et un toit rouge.
Idées déco de grandes façades de maisons avec un toit en shingle
6