Idées déco de grandes façades de maisons avec un toit en shingle
Trier par :
Budget
Trier par:Populaires du jour
121 - 140 sur 35 583 photos
1 sur 3
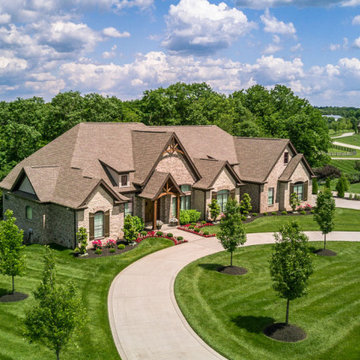
Custom Home in Prospect, Kentucky. Contact us for more information (502) 541-8789
Cette image montre une grande façade de maison marron en brique à un étage avec un toit en shingle.
Cette image montre une grande façade de maison marron en brique à un étage avec un toit en shingle.
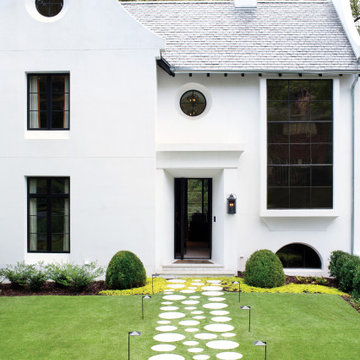
Hinkley Path Lights add impeccable style and safety to walkways and outdoor living environments to create sophisticated curb appeal. This item is available locally at Cardello Lighting.
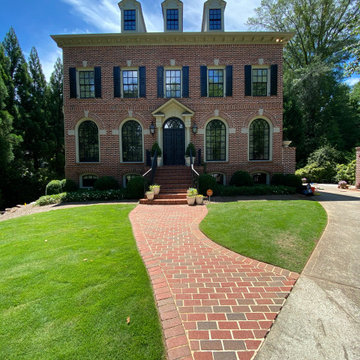
After photo of exterior windows
Inspiration pour une grande façade de maison multicolore traditionnelle en brique à deux étages et plus avec un toit à deux pans et un toit en shingle.
Inspiration pour une grande façade de maison multicolore traditionnelle en brique à deux étages et plus avec un toit à deux pans et un toit en shingle.
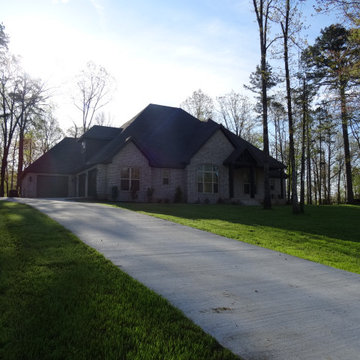
Cette photo montre une grande façade de maison multicolore nature en brique de plain-pied avec un toit à quatre pans, un toit en shingle et un toit gris.
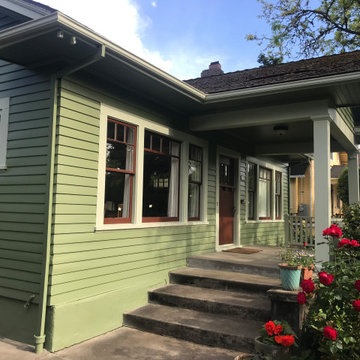
Beautifully repainted home in North East Portland Oregon neighborhood.
Exemple d'une grande façade de maison verte craftsman en bois à un étage avec un toit en shingle.
Exemple d'une grande façade de maison verte craftsman en bois à un étage avec un toit en shingle.
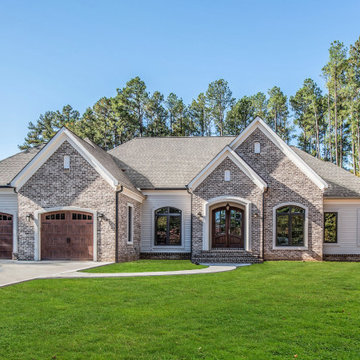
The Charlotte at Argyle Heights | J. Hall Homes, Inc.
Idées déco pour une grande façade de maison beige en brique de plain-pied avec un toit à deux pans et un toit en shingle.
Idées déco pour une grande façade de maison beige en brique de plain-pied avec un toit à deux pans et un toit en shingle.

Old World European, Country Cottage. Three separate cottages make up this secluded village over looking a private lake in an old German, English, and French stone villa style. Hand scraped arched trusses, wide width random walnut plank flooring, distressed dark stained raised panel cabinetry, and hand carved moldings make these traditional farmhouse cottage buildings look like they have been here for 100s of years. Newly built of old materials, and old traditional building methods, including arched planked doors, leathered stone counter tops, stone entry, wrought iron straps, and metal beam straps. The Lake House is the first, a Tudor style cottage with a slate roof, 2 bedrooms, view filled living room open to the dining area, all overlooking the lake. The Carriage Home fills in when the kids come home to visit, and holds the garage for the whole idyllic village. This cottage features 2 bedrooms with on suite baths, a large open kitchen, and an warm, comfortable and inviting great room. All overlooking the lake. The third structure is the Wheel House, running a real wonderful old water wheel, and features a private suite upstairs, and a work space downstairs. All homes are slightly different in materials and color, including a few with old terra cotta roofing. Project Location: Ojai, California. Project designed by Maraya Interior Design. From their beautiful resort town of Ojai, they serve clients in Montecito, Hope Ranch, Malibu and Calabasas, across the tri-county area of Santa Barbara, Ventura and Los Angeles, south to Hidden Hills. Patrick Price Photo

Black vinyl board and batten style siding was installed around the entire exterior, accented with cedar wood tones on the garage door, dormer window, and the posts on the front porch. The dark, modern look was continued with the use of black soffit, fascia, windows, and stone.
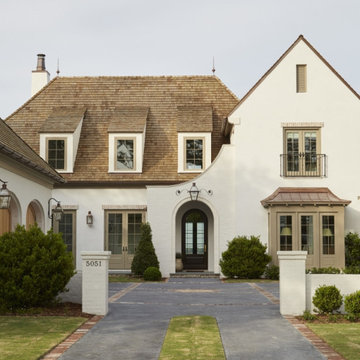
White Brick French Inspired Home in Jacksonville, Florida.
Exemple d'une grande façade de maison blanche en brique à un étage avec un toit en shingle.
Exemple d'une grande façade de maison blanche en brique à un étage avec un toit en shingle.
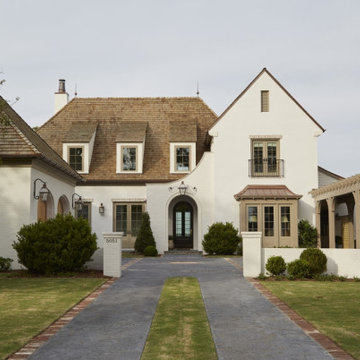
White Brick French Inspired Home in Jacksonville, Florida. See the whole house http://ow.ly/hI5i30qdn6D
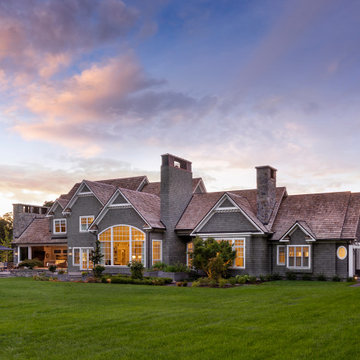
Réalisation d'une grande façade de maison grise tradition à un étage avec un toit à quatre pans et un toit en shingle.

Idée de décoration pour une grande façade de maison grise craftsman à un étage avec un revêtement en vinyle, un toit à croupette et un toit en shingle.
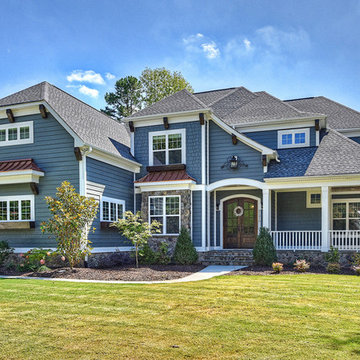
Aménagement d'une grande façade de maison bleue classique à un étage avec un toit à croupette et un toit en shingle.
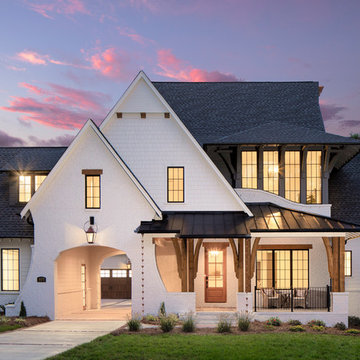
As a luxury spec home builder, each year Pike Properties builds a home that tests their limits and pushes their budget to the max. It's their opportunity to show what they are capable of, learn how to execute more challenging building elements, and build up their portfolio. For 2019, this was that home.
Upon the acquisition of a lot that offered over 300 feet of depth, it was time to build a home that isn't usually doable to build in areas close to Uptown Charlotte, NC, where Pike Properties builds. That is, a home that has an expansive footprint. This home measures around 100 feet in depth, and that allowed for the most unique feature, a Porte Cochere that leads to a motor court.
Porte Cochere's originated in the late 18th and early 19th century in luxury private mansions and public buildings, to allow horse carriages to drop off passengers in all weather conditions, without passengers being exposed to the elements. Today, many luxury private residences, and still many public buildings, have them.
Welcome to a your of Pike Properties' 2019 Showcase Home! Enjoy!
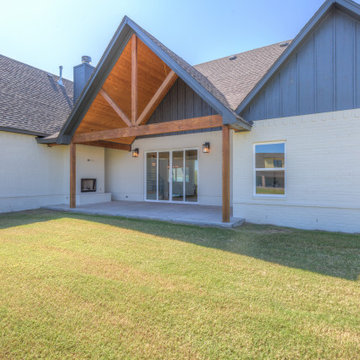
Idée de décoration pour une grande façade de maison blanche champêtre en brique à un étage avec un toit à deux pans et un toit en shingle.
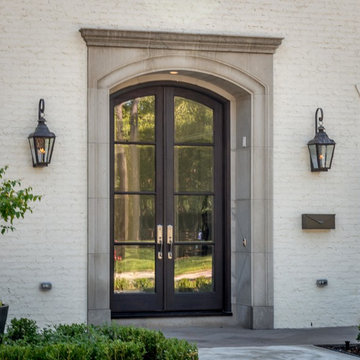
Réalisation d'une grande façade de maison beige tradition en brique à un étage avec un toit à quatre pans et un toit en shingle.
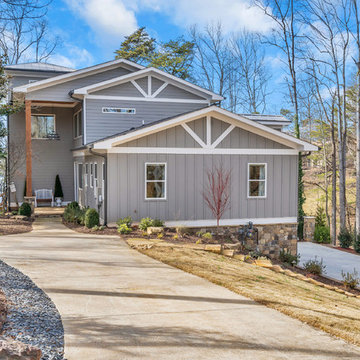
Exemple d'une grande façade de maison grise craftsman en bois à un étage avec un toit à quatre pans et un toit en shingle.

The open space plan on the main level of the Prairie Style home is deceiving of the actual separation of spaces. This home packs a punch with a private hot tub, craft room, library, and even a theater. The interior of the home features the same attention to place, as the natural world is evident in the use of granite, basalt, walnut, poplar, and natural river rock throughout. Floor to ceiling windows in strategic locations eliminates the sense of compression on the interior, while the overall window design promotes natural daylighting and cross-ventilation in nearly every space of the home.
Glo’s A5 Series in double pane was selected for the high performance values and clean, minimal frame profiles. High performance spacers, double pane glass, multiple air seals, and a larger continuous thermal break combine to reduce convection and eliminate condensation, ultimately providing energy efficiency and thermal performance unheard of in traditional aluminum windows. The A5 Series provides smooth operation and long-lasting durability without sacrificing style for this Prairie Style home.
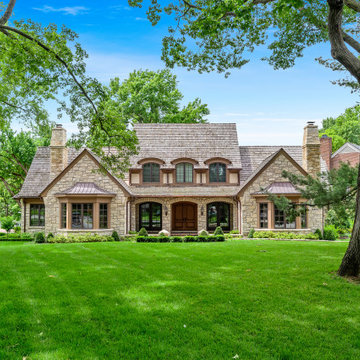
Inspiration pour une grande façade de maison beige traditionnelle en pierre à un étage avec un toit de Gambrel et un toit en shingle.
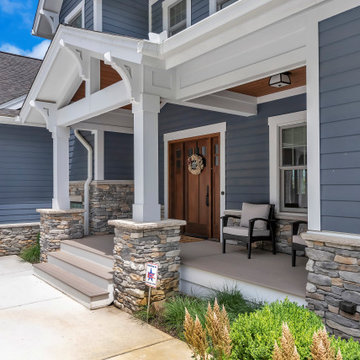
Cette photo montre une grande façade de maison bleue craftsman en panneau de béton fibré à un étage avec un toit à deux pans et un toit en shingle.
Idées déco de grandes façades de maisons avec un toit en shingle
7