Idées déco de grandes façades de maisons avec un toit rouge
Trier par :
Budget
Trier par:Populaires du jour
161 - 180 sur 724 photos
1 sur 3
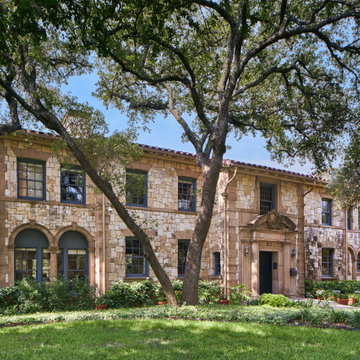
This early 20th-century house needed careful updating so it would work for a contemporary family without feeling as though the historical integrity had been lost.
We stepped in to create a more functional combined kitchen and mud room area. A window bench was added off the kitchen, providing a new sitting area where none existed before. New wood detail was created to match the wood already in the house, so it appears original. Custom upholstery was added for comfort.
In the master bathroom, we reconfigured the adjacent spaces to create a comfortable vanity, shower, and walk-in closet.
The choices of materials were guided by the existing structure, which was very nicely finished.
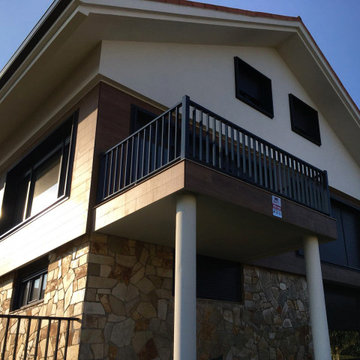
Inspiration pour une grande façade de maison marron design en bardage à clin à deux étages et plus avec un toit à deux pans, un toit en tuile et un toit rouge.
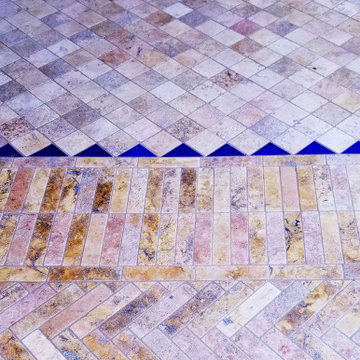
New Moroccan Villa on the Santa Barbara Riviera, overlooking the Pacific ocean and the city. In this terra cotta and deep blue home, we used natural stone mosaics and glass mosaics, along with custom carved stone columns. Every room is colorful with deep, rich colors. In the master bath we used blue stone mosaics on the groin vaulted ceiling of the shower. All the lighting was designed and made in Marrakesh, as were many furniture pieces. The entry black and white columns are also imported from Morocco. We also designed the carved doors and had them made in Marrakesh. Cabinetry doors we designed were carved in Canada. The carved plaster molding were made especially for us, and all was shipped in a large container (just before covid-19 hit the shipping world!) Thank you to our wonderful craftsman and enthusiastic vendors!
Project designed by Maraya Interior Design. From their beautiful resort town of Ojai, they serve clients in Montecito, Hope Ranch, Santa Ynez, Malibu and Calabasas, across the tri-county area of Santa Barbara, Ventura and Los Angeles, south to Hidden Hills and Calabasas.
Architecture by Thomas Ochsner in Santa Barbara, CA
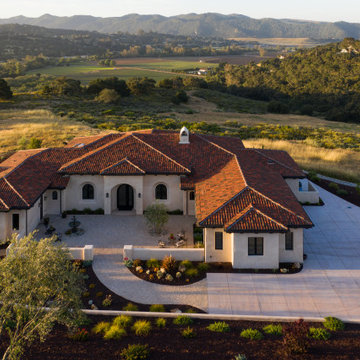
Overlooking the Huasna Valley below, this Monte Sereno home embraces the Spanish style of the community, with its exposed rafter tails, clay tile roof, recessed windows, and mottled stucco finish. The protected entry courtyard is perfect for morning coffee or keeping cool on the northerly side on hot summer days. The front door draws you in with a unique bottle glass texture and sight line directly into the great room and out to the vast rear patio. Similar to the arrangement of the front courtyard, the outdoor sitting area is protected on both sides by the projection of the home’s dining room and master suite as well as a large roof element that creates the perfect place to watch the sunset, sit around the fire pit, and behold the breathtaking views of the surrounding hills.
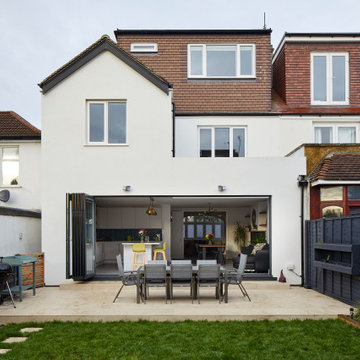
Cette image montre une grande façade de maison mitoyenne blanche traditionnelle en stuc à deux étages et plus avec un toit à deux pans, un toit en tuile et un toit rouge.
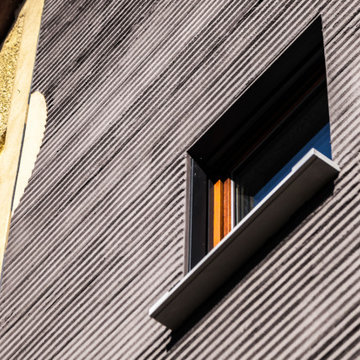
Idées déco pour une grande façade de maison grise en stuc à deux étages et plus avec un toit à quatre pans, un toit en tuile et un toit rouge.
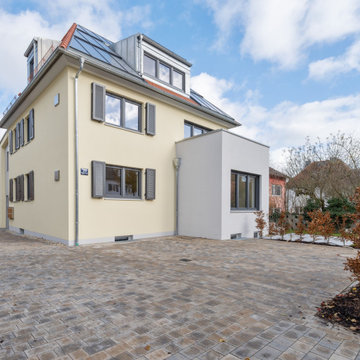
Mehrfamilienwohnhaus mit 9.400 Liter Solarspeicher und 40 qm Solaranlage für Nachhaltiges Wohnen
Idée de décoration pour un grande façade d'immeuble en stuc avec un toit à quatre pans, un toit en tuile et un toit rouge.
Idée de décoration pour un grande façade d'immeuble en stuc avec un toit à quatre pans, un toit en tuile et un toit rouge.
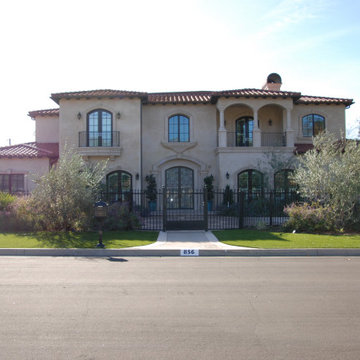
Idée de décoration pour une grande façade de maison beige méditerranéenne en stuc à un étage avec un toit à quatre pans, un toit en tuile et un toit rouge.
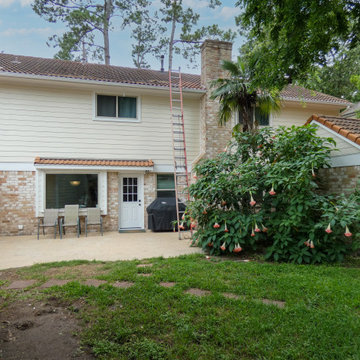
This another re-side with siding only in James Hardie siding and a total re-paint with Sherwin Williams paints. What makes this project unique is the original Spanish Tile roof and stucco façade.
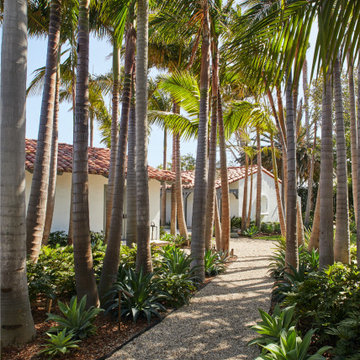
A Burdge Architects Mediterranean styled residence in Malibu, California. Large, open floor plan with sweeping ocean views.
Inspiration pour une grande façade de maison blanche méditerranéenne en adobe de plain-pied avec un toit à deux pans, un toit en tuile et un toit rouge.
Inspiration pour une grande façade de maison blanche méditerranéenne en adobe de plain-pied avec un toit à deux pans, un toit en tuile et un toit rouge.
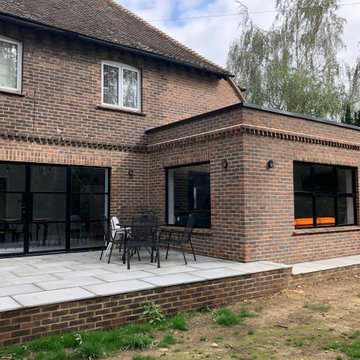
Here at Baltic Star Build, we designed this extension as part of a larger renovation project for a property in Tonbridge. The extension has large contemporary doors and windows which look and open up onto a patio.
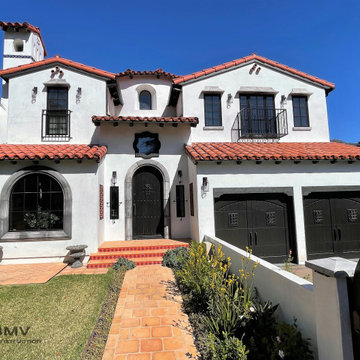
Réalisation d'une grande façade de maison blanche en stuc à un étage avec un toit à deux pans, un toit en tuile et un toit rouge.
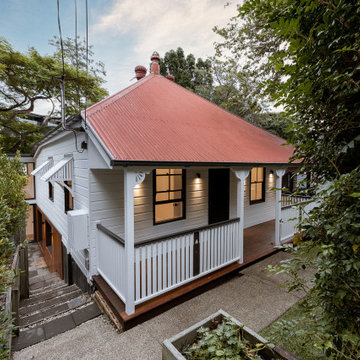
Réalisation d'une grande façade de maison multicolore minimaliste en bois et planches et couvre-joints à un étage avec un toit en métal et un toit rouge.
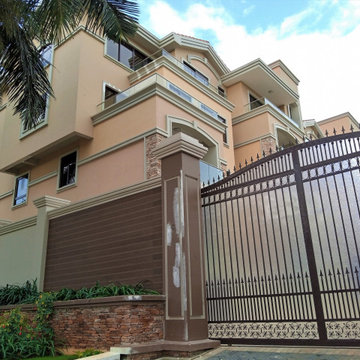
These Condo Apartments are a Mediterranean-inspired style with modern details located in upscale neighborhood of Bugolobi, an upscale suburb of Kampala. This building remodel consists of 9 no. 3 bed units. This project perfectly caters to the residents lifestyle needs thanks to an expansive outdoor space with scattered play areas for the children to enjoy.
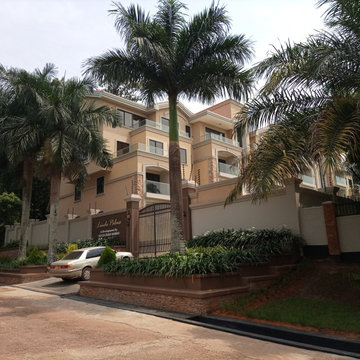
These Condo Apartments are a Mediterranean-inspired style with modern details located in upscale neighborhood of Bugolobi, an upscale suburb of Kampala. This building remodel consists of 9 no. 3 bed units. This project perfectly caters to the residents lifestyle needs thanks to an expansive outdoor space with scattered play areas for the children to enjoy.
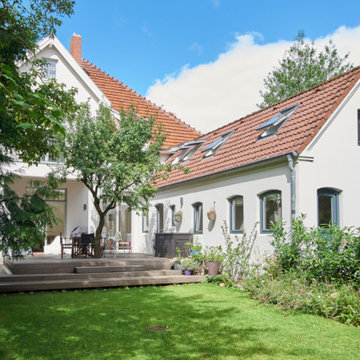
renovierter Altbau mit ehemaligem Schweinestall
Cette image montre une grande façade de maison blanche traditionnelle en stuc à un étage avec un toit à deux pans, un toit en tuile et un toit rouge.
Cette image montre une grande façade de maison blanche traditionnelle en stuc à un étage avec un toit à deux pans, un toit en tuile et un toit rouge.
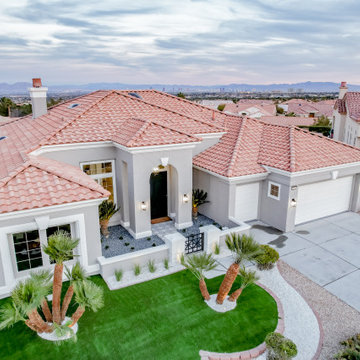
Inspiration pour une grande façade de maison grise design de plain-pied avec un toit rouge.
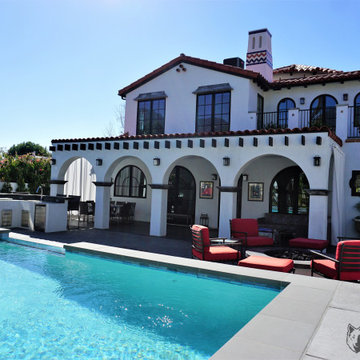
Idée de décoration pour une grande façade de maison blanche en stuc à un étage avec un toit à deux pans, un toit en tuile et un toit rouge.
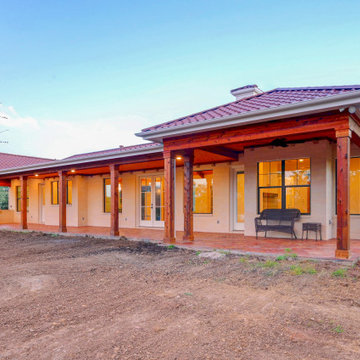
Rear Elevation
Cette photo montre une grande façade de maison beige sud-ouest américain en pierre de plain-pied avec un toit à quatre pans, un toit en tuile et un toit rouge.
Cette photo montre une grande façade de maison beige sud-ouest américain en pierre de plain-pied avec un toit à quatre pans, un toit en tuile et un toit rouge.
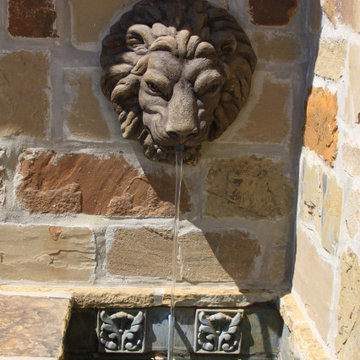
The fountain located at the front of the home providers the tranquil sound of gently running water. The lion head fountain symbolizes power and might, while offering protection to the owners and guests of the home.
Idées déco de grandes façades de maisons avec un toit rouge
9