Idées déco de grandes façades de maisons avec un toit rouge
Trier par :
Budget
Trier par:Populaires du jour
121 - 140 sur 724 photos
1 sur 3
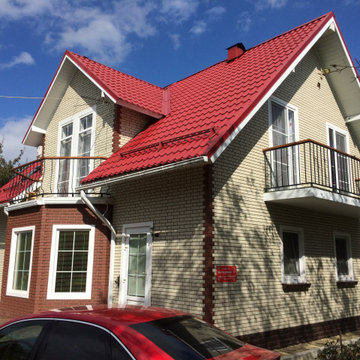
Дом одно семейный 140 м2. На первом этаже общее помещение, включающее прихожую, просторный холл, кухню, столовую в экере и релакс зону. Из кухни и релакс зоны есть выходы на летнюю террасу. Так же на первом этаже есть комната-кабинет, просторная ванная комната и хоз. помещение - гардероб.
На тором этаже 3 спальных комнаты с балконами и лоджией, второй санузел с мансардным окном.
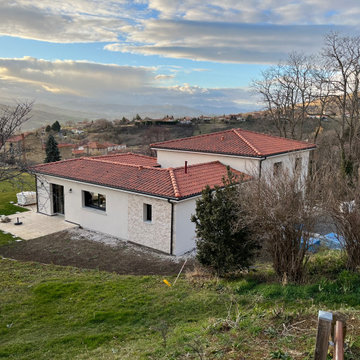
Idées déco pour une grande façade de maison beige moderne à un étage avec un revêtement mixte, un toit en tuile et un toit rouge.
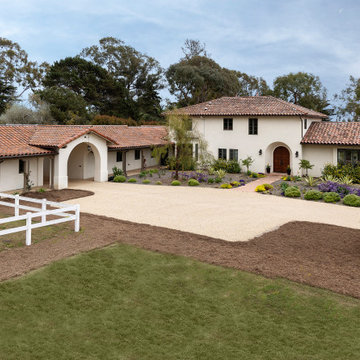
Architect: Becker Henson Niksto
Photographer: Jim Bartsch
Réalisation d'une grande façade de maison beige méditerranéenne en stuc à un étage avec un toit en appentis, un toit en tuile et un toit rouge.
Réalisation d'une grande façade de maison beige méditerranéenne en stuc à un étage avec un toit en appentis, un toit en tuile et un toit rouge.
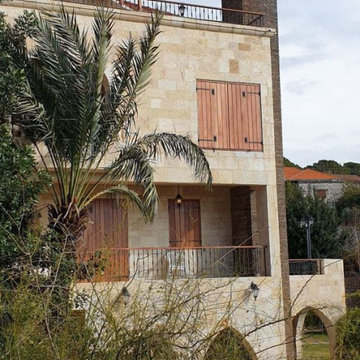
A Mediterranean style villa with multi colored earth toned natural stone wall cladding in running bond formation and old wood shutters.
Cette photo montre une grande façade de maison multicolore méditerranéenne à deux étages et plus avec un toit en tuile et un toit rouge.
Cette photo montre une grande façade de maison multicolore méditerranéenne à deux étages et plus avec un toit en tuile et un toit rouge.
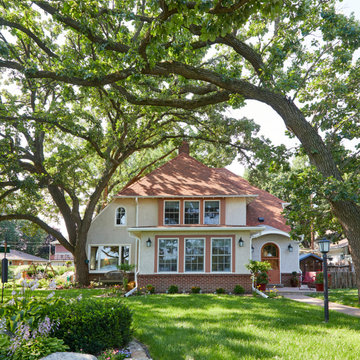
Cette photo montre une grande façade de maison craftsman en stuc à deux étages et plus avec un toit en shingle et un toit rouge.
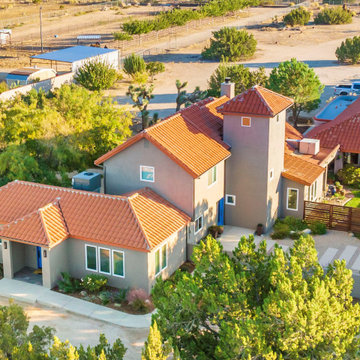
Living & dining room addition plus landscaping for this High Desert House.
Cette image montre une grande façade de maison marron traditionnelle en stuc de plain-pied avec un toit à quatre pans, un toit en tuile et un toit rouge.
Cette image montre une grande façade de maison marron traditionnelle en stuc de plain-pied avec un toit à quatre pans, un toit en tuile et un toit rouge.
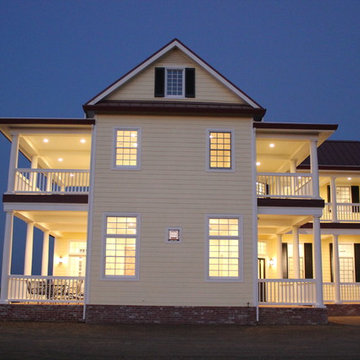
Morse custom designed and constructed Early American Farmhouse.
Exemple d'une grande façade de maison jaune nature en panneau de béton fibré et bardage à clin à un étage avec un toit à deux pans, un toit en métal et un toit rouge.
Exemple d'une grande façade de maison jaune nature en panneau de béton fibré et bardage à clin à un étage avec un toit à deux pans, un toit en métal et un toit rouge.
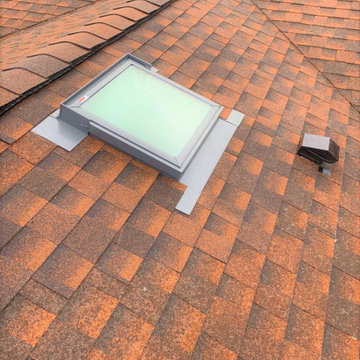
Many homeowners choose to have a skylight installed when their roof is replaced because they can introduce natural light into areas of the home that would not otherwise receive it, such as closets & bathrooms.
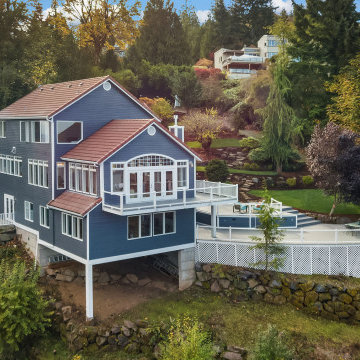
Magnificent pinnacle estate in a private enclave atop Cougar Mountain showcasing spectacular, panoramic lake and mountain views. A rare tranquil retreat on a shy acre lot exemplifying chic, modern details throughout & well-appointed casual spaces. Walls of windows frame astonishing views from all levels including a dreamy gourmet kitchen, luxurious master suite, & awe-inspiring family room below. 2 oversize decks designed for hosting large crowds. An experience like no other!
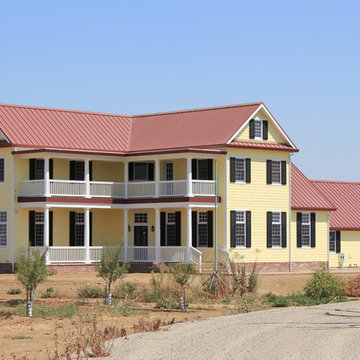
Morse custom designed and constructed Early American Farmhouse.
Réalisation d'une grande façade de maison jaune champêtre en panneau de béton fibré et bardage à clin à un étage avec un toit à deux pans, un toit en métal et un toit rouge.
Réalisation d'une grande façade de maison jaune champêtre en panneau de béton fibré et bardage à clin à un étage avec un toit à deux pans, un toit en métal et un toit rouge.
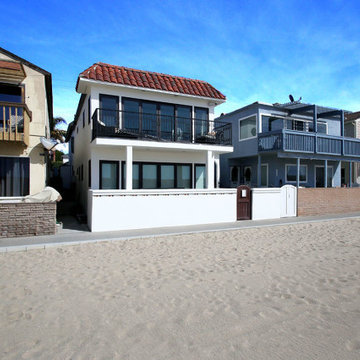
This home, located in Seal Beach, CA has gone from blending-in to standing-out. Our team of professionals worked to repair any damages to the stucco and wood framing before painting the exterior of the home. The primary purpose of elastomeric paint is to form a waterproof protection barrier against any form of moisture. Elastomeric paint is a high build coating that is designed to protect and waterproof stucco and masonry surfaces. These coatings help protect your stucco from wind-driven rain and can create a waterproofing system that protects your stucco if applied correctly.
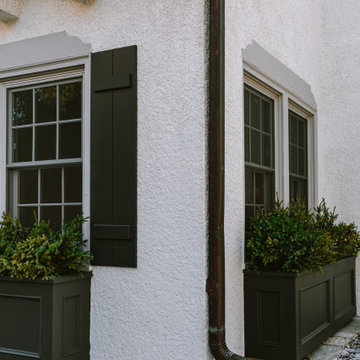
This was a whole house inside and out renovation in the historic country club neighborhood of Edina MN.
Idées déco pour une grande façade de maison blanche classique en stuc à un étage avec un toit à quatre pans, un toit en tuile et un toit rouge.
Idées déco pour une grande façade de maison blanche classique en stuc à un étage avec un toit à quatre pans, un toit en tuile et un toit rouge.
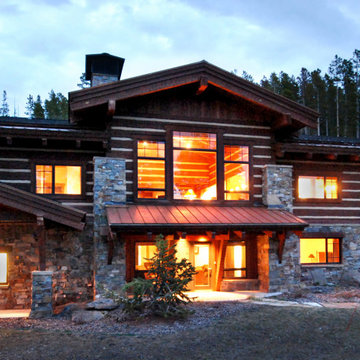
Idée de décoration pour une grande façade de maison chalet en bois à un étage avec un toit à deux pans, un toit en métal et un toit rouge.
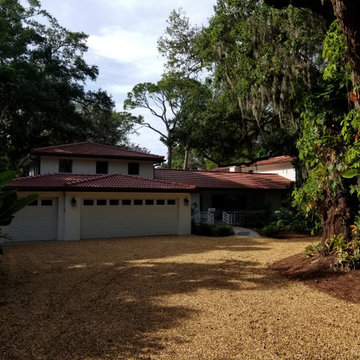
The front of the house, added side garage, cleaned up landscape and renewed rocky driveway.
Réalisation d'une grande façade de maison blanche vintage en béton à un étage avec un toit à quatre pans, un toit en tuile et un toit rouge.
Réalisation d'une grande façade de maison blanche vintage en béton à un étage avec un toit à quatre pans, un toit en tuile et un toit rouge.
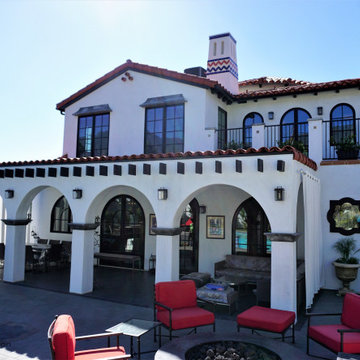
Idée de décoration pour une grande façade de maison blanche en stuc à un étage avec un toit à deux pans, un toit en tuile et un toit rouge.
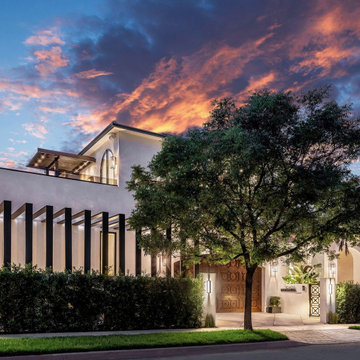
Situated in the hip and upcoming neighborhood of Toluca Lake, overlooking the lakeside golf club, the house sits on a corner lot with extensive two-side private gardens. While the house is mainly influenced by a Mediterranean style, with arched windows and French doors, interior hallway arches and columns, romantic outdoor fireplaces, the interior style, however, leans toward a minimalist yet warm design. Black frame modern pocket doors in the living room creates a blurred interior/exterior transition with the 500 SQFT outdoor patio. The high modern vault ceiling design and its double height areas make the significance of the home’s scale even more compelling. The interior material palette is wholesome with earth and milky tones, in perfect symbiosis with the cyan pool and the deep magenta bougainvillea.
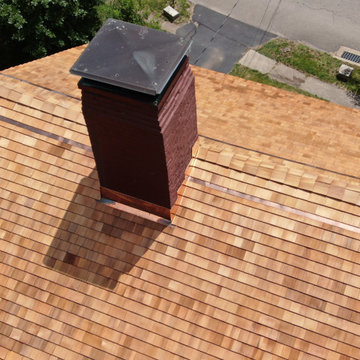
Overhead view of the Gardner Carpenter House - another Historic Restoration Project in Norwichtown, CT. Built in 1793, the original house (there have been some additions put on in back) needed a new roof - we specified and installed western red cedar. After removing the existing roof, we laid down an Ice & Water Shield underlayment. This view captures the 24 gauge red copper flashing we installed on the chimney as well as cleansing strip just below the ridgeline - which reacts with rainwater to deter organic growth such as mold, moss, or lichen. Also visualized here is the cedar shingle ridge cap.
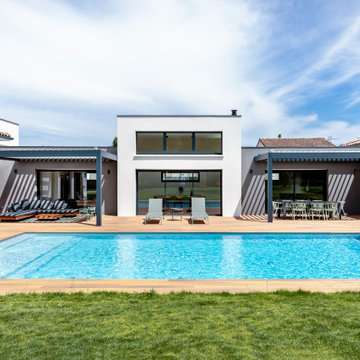
Façade côté terrasse et piscine.
La façade est traitée grâce à de l'enduit gratté blanc qui permet un rendu contemporain.
2 Pergolas bioclimatiques permettent de faire place à un salon de jardin et table à manger.
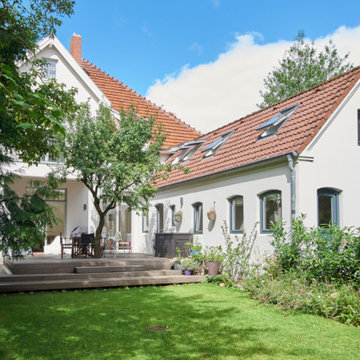
renovierter Altbau mit ehemaligem Schweinestall
Cette image montre une grande façade de maison blanche traditionnelle en stuc à un étage avec un toit à deux pans, un toit en tuile et un toit rouge.
Cette image montre une grande façade de maison blanche traditionnelle en stuc à un étage avec un toit à deux pans, un toit en tuile et un toit rouge.
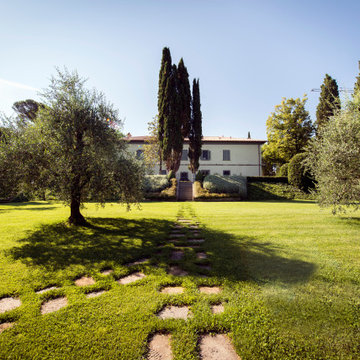
Cette image montre une grande façade de maison blanche rustique en briques peintes à un étage avec un toit à deux pans, un toit en tuile et un toit rouge.
Idées déco de grandes façades de maisons avec un toit rouge
7