Idées déco de grandes façades de maisons avec un toit rouge
Trier par :
Budget
Trier par:Populaires du jour
61 - 80 sur 724 photos
1 sur 3
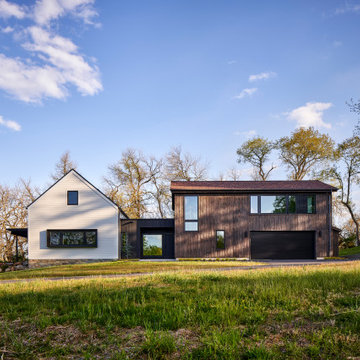
Exemple d'une grande façade de maison multicolore nature en bois à un étage avec un toit à deux pans, un toit mixte et un toit rouge.
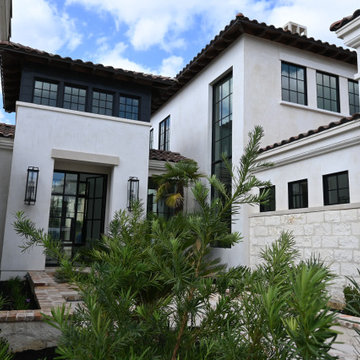
Idée de décoration pour une grande façade de maison métallique et blanche design à un étage avec un toit à quatre pans, un toit en tuile et un toit rouge.
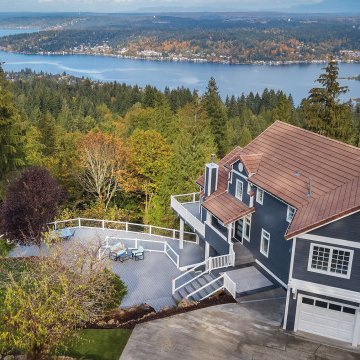
Magnificent pinnacle estate in a private enclave atop Cougar Mountain showcasing spectacular, panoramic lake and mountain views. A rare tranquil retreat on a shy acre lot exemplifying chic, modern details throughout & well-appointed casual spaces. Walls of windows frame astonishing views from all levels including a dreamy gourmet kitchen, luxurious master suite, & awe-inspiring family room below. 2 oversize decks designed for hosting large crowds. An experience like no other!
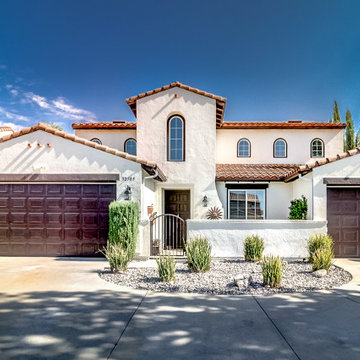
Home exterior in Temecula
Inspiration pour une grande façade de maison blanche en stuc à un étage avec un toit de Gambrel, un toit en tuile et un toit rouge.
Inspiration pour une grande façade de maison blanche en stuc à un étage avec un toit de Gambrel, un toit en tuile et un toit rouge.
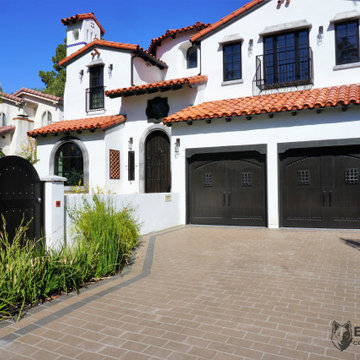
Idées déco pour une grande façade de maison blanche en stuc à un étage avec un toit à deux pans, un toit en tuile et un toit rouge.
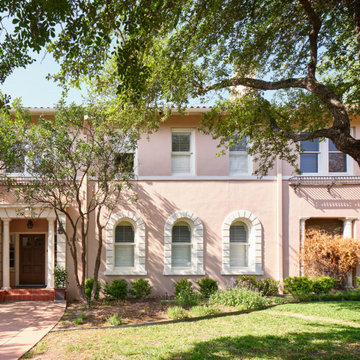
The Summit Project consisted of architectural and interior design services to remodel a house. A design challenge for this project was the remodel and reconfiguration of the second floor to include a primary bathroom and bedroom, a large primary walk-in closet, a guest bathroom, two separate offices, a guest bedroom, and adding a dedicated laundry room. An architectural study was made to retrofit the powder room on the first floor. The space layout was carefully thought out to accommodate these rooms and give a better flow to the second level, creating an oasis for the homeowners.
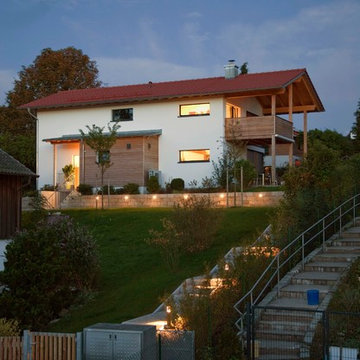
Foto: Michael Voit, Nußdorf
Cette image montre une grande façade de maison blanche design à un étage avec un revêtement mixte, un toit à deux pans, un toit en tuile et un toit rouge.
Cette image montre une grande façade de maison blanche design à un étage avec un revêtement mixte, un toit à deux pans, un toit en tuile et un toit rouge.
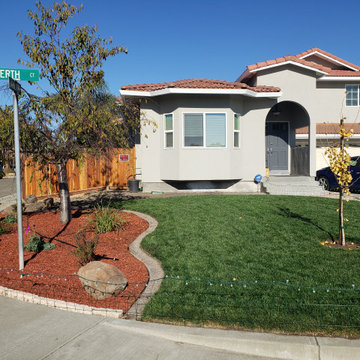
Inspiration pour une grande façade de maison grise traditionnelle en stuc à un étage avec un toit à quatre pans, un toit en tuile et un toit rouge.
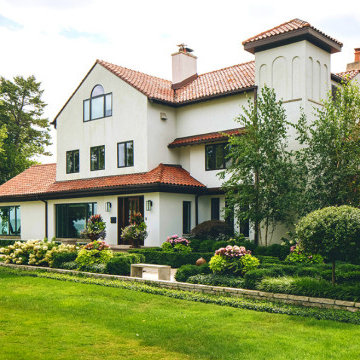
At the end of a unique Winnetka street is an equally unique North Shore Spanish Colonial that needed updating.
Cette image montre une grande façade de maison beige méditerranéenne en stuc à deux étages et plus avec un toit en tuile et un toit rouge.
Cette image montre une grande façade de maison beige méditerranéenne en stuc à deux étages et plus avec un toit en tuile et un toit rouge.

Computer Rendered Perspective: Progress photos of the Morse Custom Designed and Built Early American Farmhouse home. Site designed and developed home on 160 acres in rural Yolo County, this two story custom takes advantage of vistas of the recently planted surrounding orchard and Vaca Mountain Range. Designed for durability and low maintenance, this home was constructed on an 30" elevated engineered pad with a 30" elevated concrete slab in order to maximize the height of the first floor. Finish is scheduled for summer 2016. Design, Build, and Enjoy!
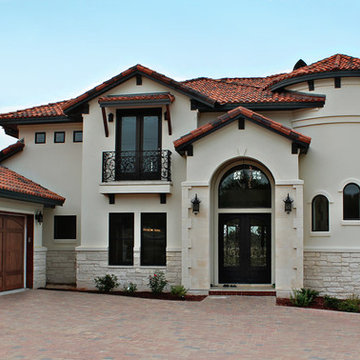
Cette photo montre une grande façade de maison blanche méditerranéenne en stuc à un étage avec un toit en tuile et un toit rouge.
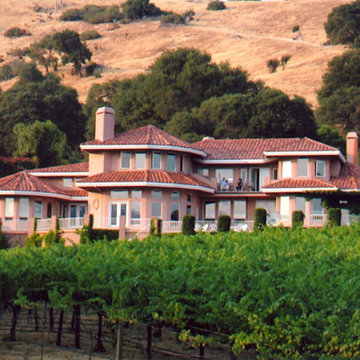
Custom Napa Vineyard Estate
Idée de décoration pour une grande façade de maison rose méditerranéenne en stuc à un étage avec un toit à quatre pans, un toit en tuile et un toit rouge.
Idée de décoration pour une grande façade de maison rose méditerranéenne en stuc à un étage avec un toit à quatre pans, un toit en tuile et un toit rouge.
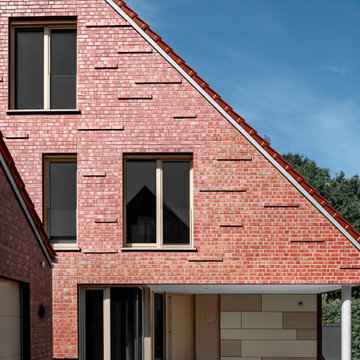
Da das Grundstück diagonal erschlossen wird, stößt die Zuwegung diagonal auf den Hauskörper. Diese Diagonale wird im Grundriss aufgenommen und bildet so interessante Raumzuschnitte.
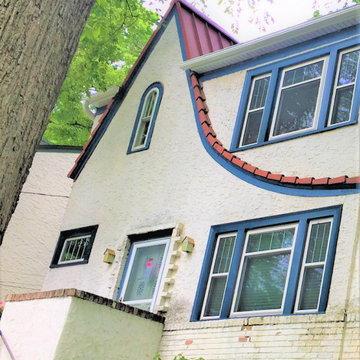
Our craftsmen take great joy in breathing new life into historic homes, like the one owned by Thomas.
After his metal roofing and LeafGuard® Brand Gutters project was completed, he left us the following online review, "It went very well. There were no calls to me during the work asking any questions. Everything is a go and no problems to come back to fix."
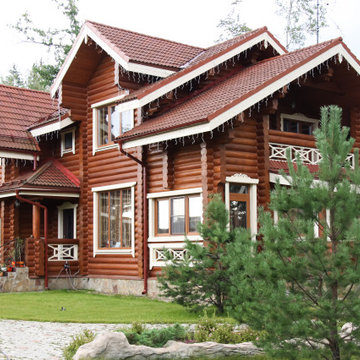
Réalisation d'une grande façade de maison marron tradition à un étage avec un toit à deux pans, un toit en métal et un toit rouge.
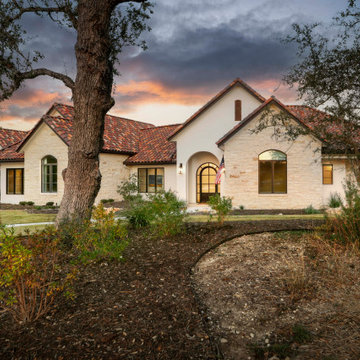
Nestled into a private culdesac in Cordillera Ranch, this classic traditional home struts a timeless elegance that rivals any other surrounding properties.
Designed by Jim Terrian, this residence focuses more on those who live a more relaxed lifestyle with specialty rooms for Arts & Crafts and an in-home exercise studio. Native Texas limestone is tastefully blended with a light hand trowel stucco and is highlighted by a 5 blend concrete tile roof. Wood windows, linear styled fireplaces and specialty wall finishes create warmth throughout the residence. The luxurious Master bath features a shower/tub combination that is the largest wet area that we have ever built. Outdoor you will find an in-ground hot tub on the back lawn providing long range Texas Hill Country views and offers tranquility after a long day of play on the Cordillera Ranch Jack Nicklaus Signature golf course.

Vivienda familiar con marcado carácter de la arquitectura tradicional Canaria, que he ha querido mantener en los elementos de fachada usando la madera de morera tradicional en las jambas, las ventanas enrasadas en el exterior de fachada, pero empleando materiales y sistemas contemporáneos como la hoja oculta de aluminio, la plegable (ambas de Cortizo) o la pérgola bioclimática de Saxun. En los interiores se recupera la escalera original y se lavan los pilares para llegar al hormigón. Se unen los espacios de planta baja para crear un recorrido entre zonas de día. Arriba se conserva el práctico espacio central, que hace de lugar de encuentro entre las habitaciones, potenciando su fuerza con la máxima apertura al balcón canario a la fachada principal.
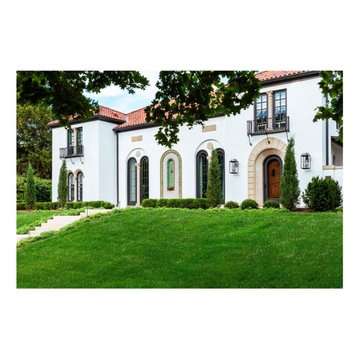
This 1927 Spanish Colonial was given a down-to-the-studs renovation.
Cette photo montre une grande façade de maison blanche méditerranéenne en stuc à un étage avec un toit à quatre pans, un toit en tuile et un toit rouge.
Cette photo montre une grande façade de maison blanche méditerranéenne en stuc à un étage avec un toit à quatre pans, un toit en tuile et un toit rouge.
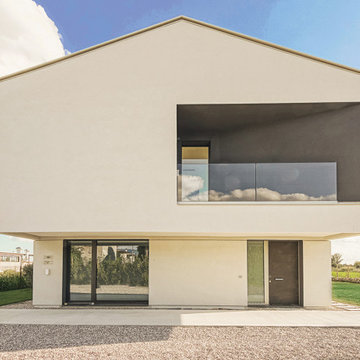
L’opera in questione si ispira al concetto di sukiya, ovvero “casa del vuoto”, originario della cultura giapponese. Il focus principale è stato quello di creare ambienti minimalisti e vuoti per trasmettere pace e tranquillità. Abbiamo eliminato ciò che era ridondante per ottenere una casa in cui architettura, arte e paesaggio si fondono in armonia.
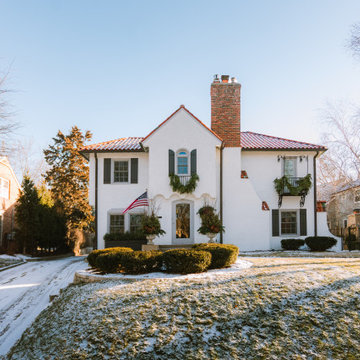
This was a whole house inside and out renovation in the historic country club neighborhood of Edina MN.
Idées déco pour une grande façade de maison blanche classique en stuc à un étage avec un toit à quatre pans, un toit en tuile et un toit rouge.
Idées déco pour une grande façade de maison blanche classique en stuc à un étage avec un toit à quatre pans, un toit en tuile et un toit rouge.
Idées déco de grandes façades de maisons avec un toit rouge
4