Idées déco de grandes façades de maisons avec un toit végétal
Trier par :
Budget
Trier par:Populaires du jour
161 - 180 sur 984 photos
1 sur 3

Inspiration pour une grande façade de maison grise design en brique à niveaux décalés avec un toit plat et un toit végétal.
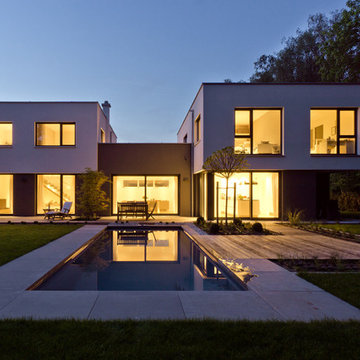
Idée de décoration pour une grande façade de maison noire minimaliste en stuc à un étage avec un toit plat et un toit végétal.
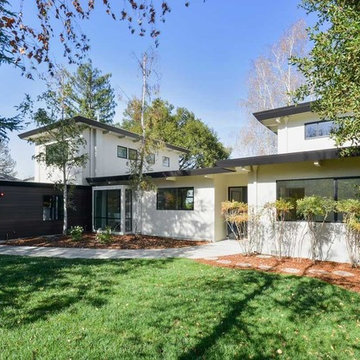
Idée de décoration pour une grande façade de maison blanche tradition en stuc à un étage avec un toit plat et un toit végétal.
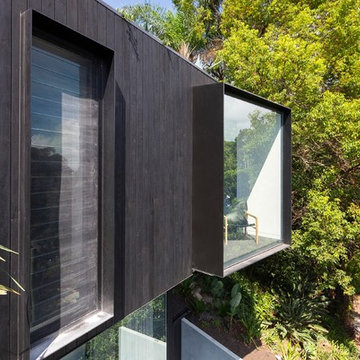
Edge Commercial Photography
Cette image montre une grande façade de maison noire design en bois à deux étages et plus avec un toit plat et un toit végétal.
Cette image montre une grande façade de maison noire design en bois à deux étages et plus avec un toit plat et un toit végétal.
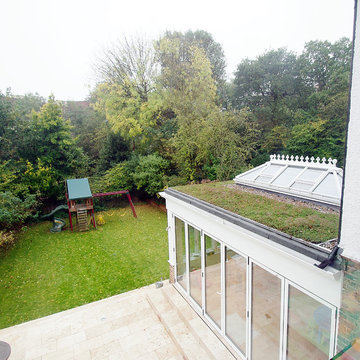
Cette photo montre une grande façade de maison blanche victorienne en bois de plain-pied avec un toit plat et un toit végétal.
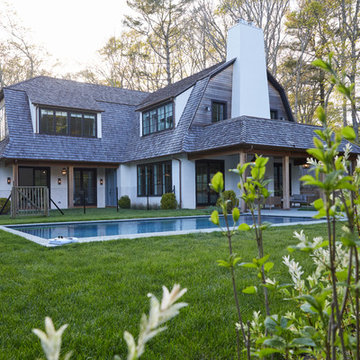
French country inspired home in Southampton, NY
Idées déco pour une grande façade de maison blanche campagne à un étage avec un revêtement mixte, un toit de Gambrel et un toit végétal.
Idées déco pour une grande façade de maison blanche campagne à un étage avec un revêtement mixte, un toit de Gambrel et un toit végétal.
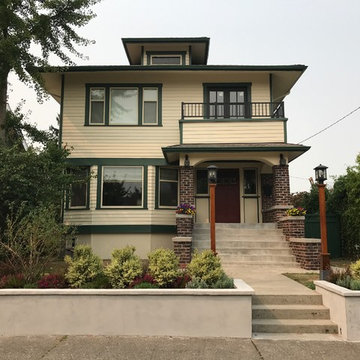
Our siding material is prepainted Hardie Plank, to cut down on cost. Our color scheme is made up of SW Sailcoth, a typical Hardie color, Shadowy Evergreen 19-18 by Pratt and Lambert for the trim and bands, Exterior Curb Appeal, Craftsman Four Square, Seattle , WA. Belltown Design. Photography by Paula McHugh
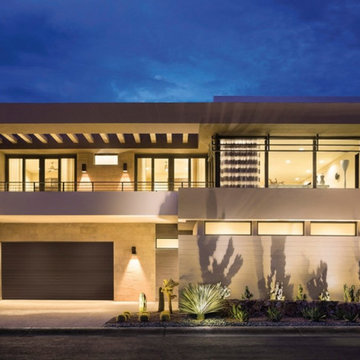
Clopay Gallery
Réalisation d'une grande façade de maison beige design à un étage avec un revêtement mixte, un toit plat et un toit végétal.
Réalisation d'une grande façade de maison beige design à un étage avec un revêtement mixte, un toit plat et un toit végétal.
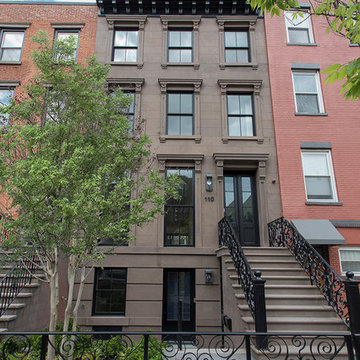
JB Real Estate Photography
Cette image montre une grande façade de maison de ville marron traditionnelle à deux étages et plus avec un toit plat et un toit végétal.
Cette image montre une grande façade de maison de ville marron traditionnelle à deux étages et plus avec un toit plat et un toit végétal.

Réalisation d'un grande façade d'immeuble design en briques peintes et bardage à clin avec un toit plat, un toit végétal et un toit noir.
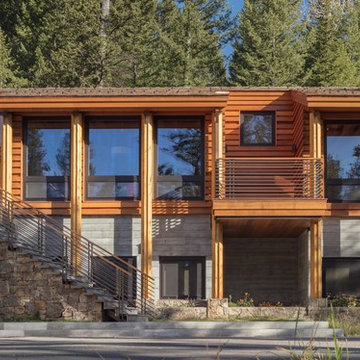
Paul Warchol
Exemple d'une grande façade de maison marron moderne en bois à un étage avec un toit à deux pans et un toit végétal.
Exemple d'une grande façade de maison marron moderne en bois à un étage avec un toit à deux pans et un toit végétal.
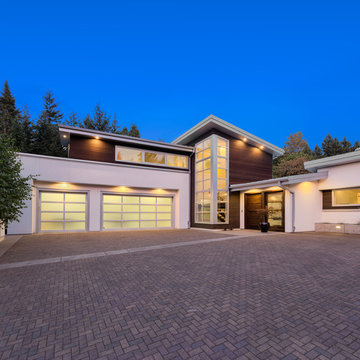
Exemple d'une grande façade de maison blanche tendance à un étage avec un revêtement mixte, un toit plat et un toit végétal.
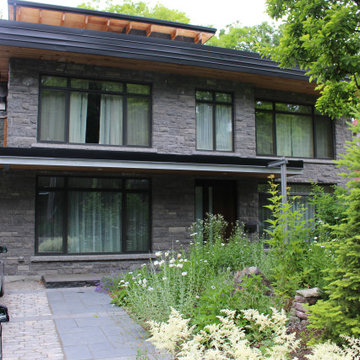
A combination of stone and James Hardie vertical siding, as well as douglas fir and clear cedar provide depth, texture and interest to this facade.
Exemple d'une grande façade de maison grise rétro en pierre à deux étages et plus avec un toit plat et un toit végétal.
Exemple d'une grande façade de maison grise rétro en pierre à deux étages et plus avec un toit plat et un toit végétal.
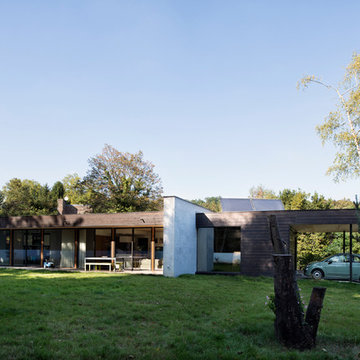
vue depuis le jardin vers la façade sud
Cette image montre une grande façade de maison marron design en bois et bardage à clin de plain-pied avec un toit plat, un toit végétal et un toit noir.
Cette image montre une grande façade de maison marron design en bois et bardage à clin de plain-pied avec un toit plat, un toit végétal et un toit noir.
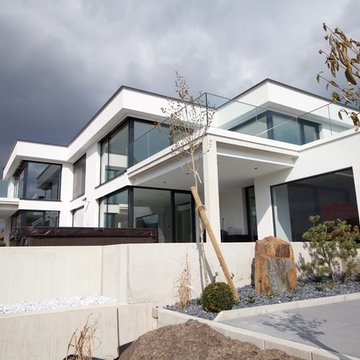
Das kubische Gebäude mit Flachdach integriert sich optimal in die starke Hanglage und nutzt geschickt die Verbindung von Wohnraum und gestaffelten Terrassen.
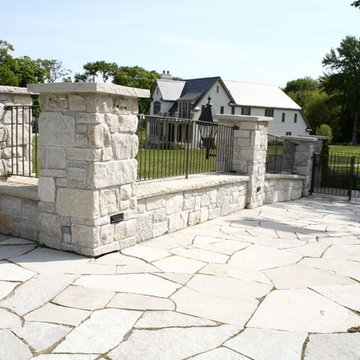
Photographer: Mark E. Benner, AIA
Sub-terranean community clubhouse on Lake Geneva, Wisconsin. Custom exterior railing.
Aménagement d'une grande façade de maison grise classique en pierre de plain-pied avec un toit plat et un toit végétal.
Aménagement d'une grande façade de maison grise classique en pierre de plain-pied avec un toit plat et un toit végétal.
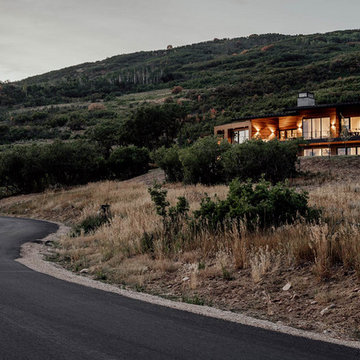
Axboe Residence at twilight.
Cette photo montre une grande façade de maison multicolore tendance à un étage avec un revêtement mixte, un toit plat et un toit végétal.
Cette photo montre une grande façade de maison multicolore tendance à un étage avec un revêtement mixte, un toit plat et un toit végétal.
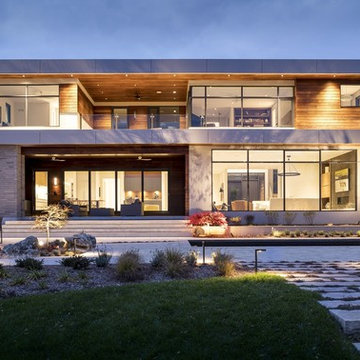
Inspiration pour une grande façade de maison multicolore design à un étage avec un revêtement mixte, un toit plat et un toit végétal.
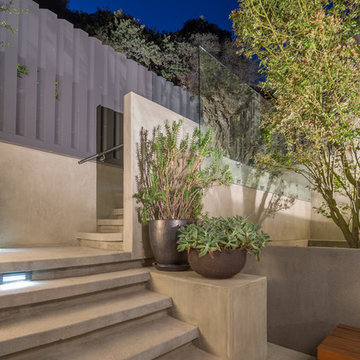
Brian Thomas Jones
Cette photo montre une grande façade de maison grise tendance en stuc avec un toit plat et un toit végétal.
Cette photo montre une grande façade de maison grise tendance en stuc avec un toit plat et un toit végétal.
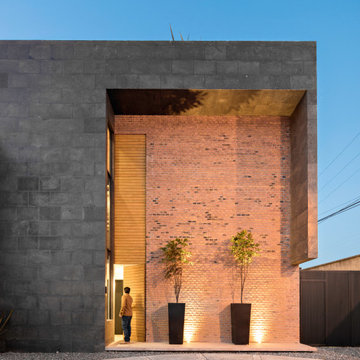
Sol 25 was designed under the premise that form and configuration of architectural space influence the users experience and behavior. Consequently, the house layout explores how to create an authentic experience for the inhabitant by challenging the standard layouts of residential programming. For the desired outcome, 3 main principles were followed: direct integration with nature in private spaces, visual integration with the adjacent nature reserve in the social areas, and social integration through wide open spaces in common areas.
In addition, a distinct architectural layout is generated, as the ground floor houses two bedrooms, a garden and lobby. The first level houses the main bedroom and kitchen, all in an open plan concept with double height, where the user can enjoy the view of the green areas. On the second level there is a loft with a studio, and to use the roof space, a roof garden was designed where one can enjoy an outdoor environment with interesting views all around.
Sol 25 maintains an industrial aesthetic, as a hybrid between a house and a loft, achieving wide spaces with character. The materials used were mostly exposed brick and glass, which when conjugated create cozy spaces in addition to requiring low maintenance.
The interior design was another key point in the project, as each of the woodwork, fixtures and fittings elements were specially designed. Thus achieving a personalized and unique environment.
Idées déco de grandes façades de maisons avec un toit végétal
9