Idées déco de grandes façades de maisons de ville
Trier par :
Budget
Trier par:Populaires du jour
161 - 180 sur 1 184 photos
1 sur 3
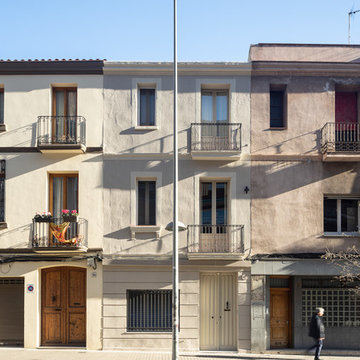
Arquitectura: Llar_arquitectura
Fotografía: Joan Azorín | Architecture Photography
Cette image montre une grande façade de maison de ville beige méditerranéenne à deux étages et plus avec un revêtement mixte, un toit en tuile et un toit plat.
Cette image montre une grande façade de maison de ville beige méditerranéenne à deux étages et plus avec un revêtement mixte, un toit en tuile et un toit plat.
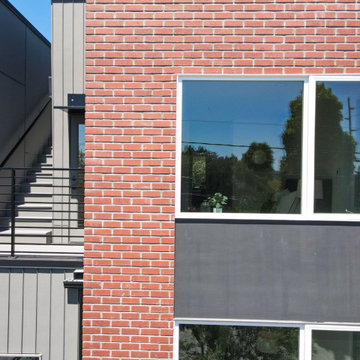
For the front part of this townhouse’s siding, the coal creek brick offers a sturdy yet classic look in the front, that complements well with the white fiber cement panel siding. A beautiful black matte for the sides extending to the back of the townhouse gives that modern appeal together with the wood-toned lap siding. The overall classic brick combined with the modern black and white color combination and wood accent for this siding showcase a bold look for this project.
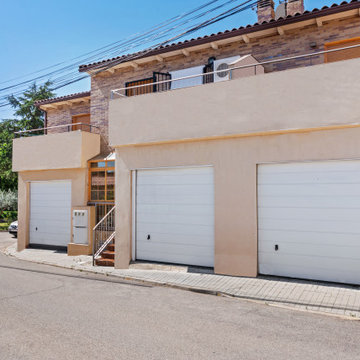
Suministro y colocación de ladrillo visto marrón destonificado tipo clinker. Incluso juntas con pasta de cemento hidrófugo. Enfoscado en mortero monocapa color beige, sobre ladrillo tosco. Cerrajería en negro forja y aluminio lacado en pino nudo. Puerta basculante mecanizada en garaje. Puerta de entrada a vivienda acorazada.
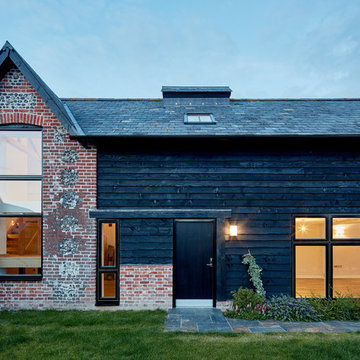
Plot 6
Infinite 3D
Idées déco pour une grande façade de maison de ville contemporaine à un étage avec un toit à deux pans et un toit en tuile.
Idées déco pour une grande façade de maison de ville contemporaine à un étage avec un toit à deux pans et un toit en tuile.
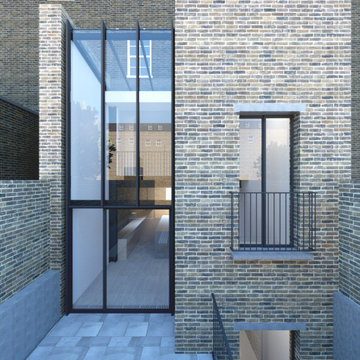
Major reconfiguration of Victorian townhouse, double height rear extension and a lightweight glass extension to create a light filled open plan kitchen and dining as well as a double height void at the rear of the building.
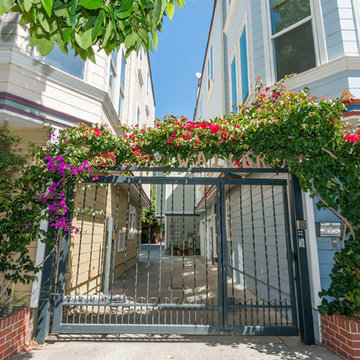
Aménagement d'une grande façade de maison de ville beige classique en bois à deux étages et plus.
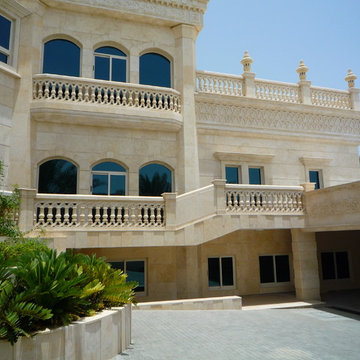
we used high end stone for cladding and decorative art works . we went for the simple tropical theme for the landscaping and water features.
Idées déco pour une grande façade de maison de ville beige exotique en pierre à deux étages et plus avec un toit plat et un toit en tuile.
Idées déco pour une grande façade de maison de ville beige exotique en pierre à deux étages et plus avec un toit plat et un toit en tuile.
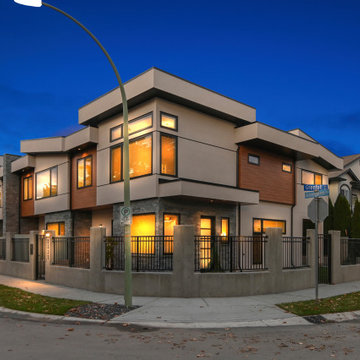
Idées déco pour une grande façade de maison de ville grise moderne en stuc et bardage à clin à un étage avec un toit plat.
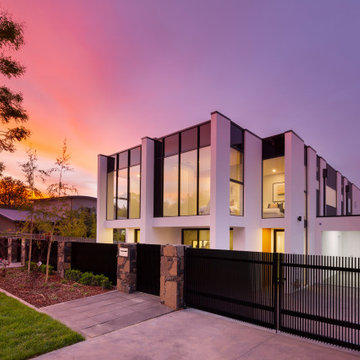
For this development, in the established suburb of Redhill, Canberra, the interior design aesthetic was modern and sophisticated. The layering of black, white and grey finishes married with soft timber accents and pops of brass allows for an elegant sense of drama. Built by Homes by Howe. Photography by Hcreations.
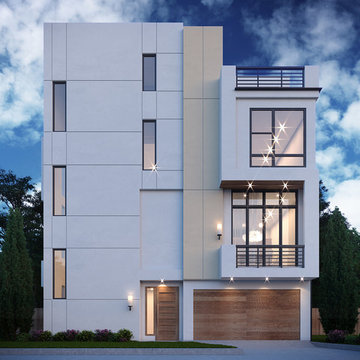
Exemple d'une grande façade de maison de ville multicolore moderne en stuc à deux étages et plus avec un toit plat.
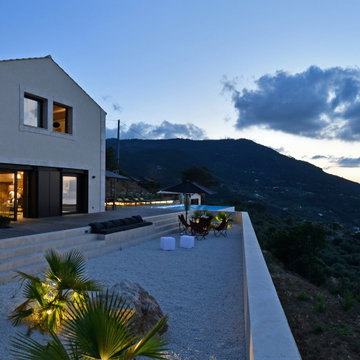
Villa Luna is a chic, modern villa in a glorious hillside setting near Cefalu. An infinity pool, outdoor kitchen and large terrace set the scene for good times in the sun while incredible panoramic sea views add an unbeatable backdrop.
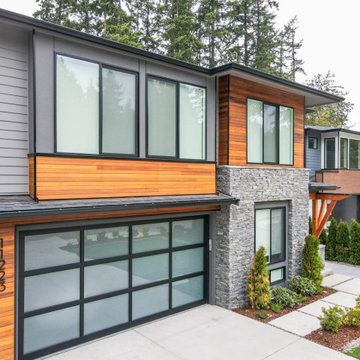
The use of grey and white creates a subtle beauty that's not overwhelmingly traditional. It gives your home a clean and fresh appearance both inside and out! However, if you use too many shaded grays, certain sections will appear dominating and predictable. As a result, we chose to design and include cedar siding to complement the color palette with a strong and brilliant Burnished Amber tint. The front entry accentuated the wood siding, which is surrounded by a uniformly beautiful gray and white palette. The window appeared to be moving onto this light side of the home as well. The overall exterior concept is a modern gray and white home with a burnished amber tone.
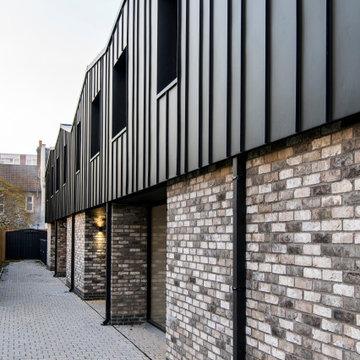
This backland development is currently under
construction and comprises five 3 bedroom courtyard
houses, four two bedroom flats and a commercial unit
fronting Heath Road.
Previously a garage site, the project had an
unsuccessful planning history before Thomas
Alexander crafted the approved scheme and was
considered an un-developable site by the vendor.
The proposal of courtyard houses with adaptive roof
forms minimised the massing at sensitive areas of the
backland site and created a predominantly inward
facing housetype to minimise overlooking and create
light, bright and tranquil living spaces.
The concept seeks to celebrate the prior industrial
use of the site. Formal brickwork creates a strong
relationship with the streetscape and a standing seam
cladding suggests a more industrial finish to pay
homage to the prior raw materiality of the backland
site.
The relationship between these two materials is ever
changing throughout the scheme. At the streetscape,
tall and slender brick piers ofer a strong stance and
appear to be controlling and holding back a metal
clad form which peers between the brickwork. They
are graceful in nature and appear to effortlessly
restrain the metal form.
Phase two of the project is due to be completed in
the first quarter of 2020 and will deliver 4 flats and a
commercial unit to the frontage at Heath Road.
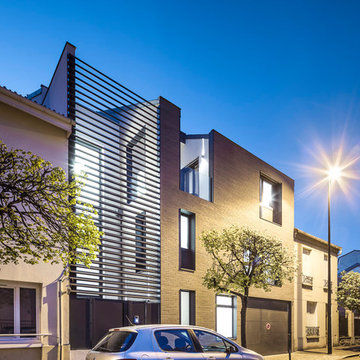
SERGIO GRAZIA
Cette photo montre une grande façade de maison de ville marron tendance en brique à deux étages et plus avec un toit plat.
Cette photo montre une grande façade de maison de ville marron tendance en brique à deux étages et plus avec un toit plat.
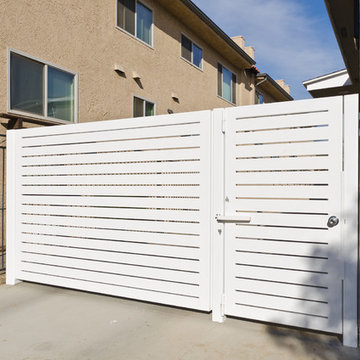
Pacific Garage Doors & Gates
Burbank & Glendale's Highly Preferred Garage Door & Gate Services
Location: North Hollywood, CA 91606
Idée de décoration pour une grande façade de maison de ville beige design en stuc à deux étages et plus avec un toit à quatre pans et un toit en shingle.
Idée de décoration pour une grande façade de maison de ville beige design en stuc à deux étages et plus avec un toit à quatre pans et un toit en shingle.
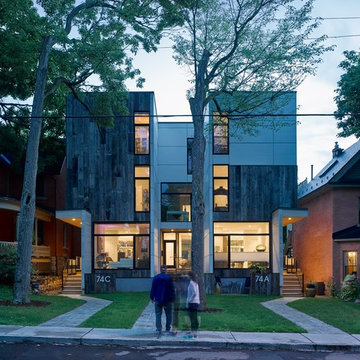
Cette image montre une grande façade de maison de ville multicolore minimaliste à deux étages et plus avec un revêtement mixte et un toit plat.
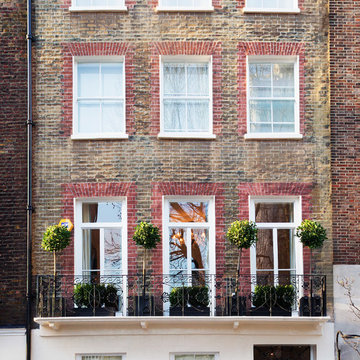
Photographer: Paul Craig
The exterior of the property has been renovated to be both classy and beautifully subtle with ornate railings and topiary plants keeping it fresh and elegant.
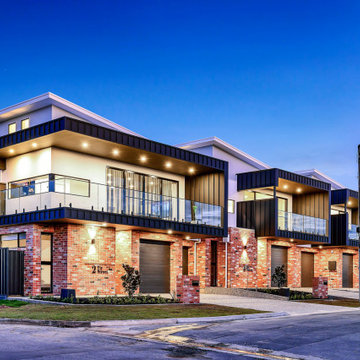
Inspired by the sunflower which naturally waves in the sun and captures light and energy in the most efficient way, the Fir Street Development pays homage to the history of the land and the previous custodians of the site. The development redefines townhouse medium density living by locating all living spaces on the first floor. The striking northern aspect roof captures the sun and delivers perfectly controlled light deep into the heart of each of the four homes. The floating roofs depict a field of flowers, all beautifully capturing light and energy in their need to thrive.
Located adjacent to the Fourth Creek Trail, Think Architects framed views of both the tree top canopies and Adelaide’s growing cityscape skyline. This results in a perfect combination of the quintessential Australian lifestyle – in touch and connected with nature, yet only a stone’s throw away from a vibrant cosmopolitan life.
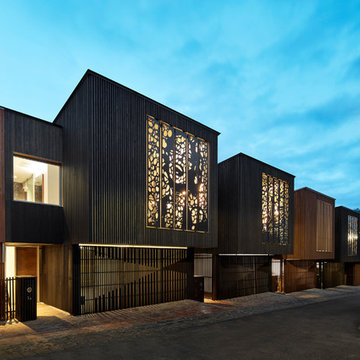
Peter Clarke Photography
Exemple d'une grande façade de maison de ville noire tendance en bois à un étage avec un toit plat et un toit en métal.
Exemple d'une grande façade de maison de ville noire tendance en bois à un étage avec un toit plat et un toit en métal.
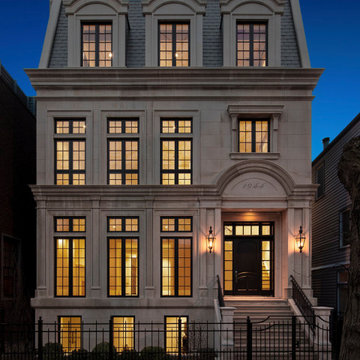
Cette photo montre une grande façade de maison de ville beige chic en pierre à deux étages et plus avec un toit en shingle.
Idées déco de grandes façades de maisons de ville
9