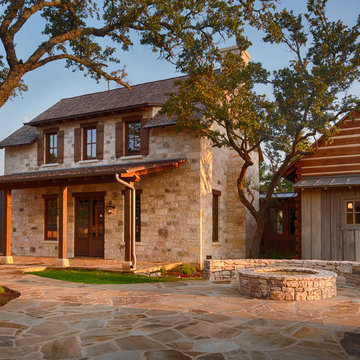Idées déco de grandes façades de maisons en pierre
Trier par :
Budget
Trier par:Populaires du jour
101 - 120 sur 13 358 photos
1 sur 3
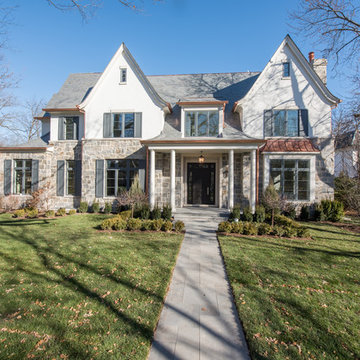
Matt Mansueto
Aménagement d'une grande façade de maison grise classique en pierre à un étage avec un toit en tuile.
Aménagement d'une grande façade de maison grise classique en pierre à un étage avec un toit en tuile.
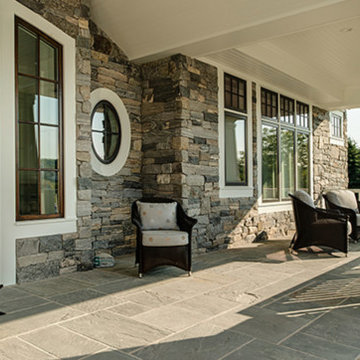
Cette image montre une grande façade de maison beige traditionnelle en pierre à deux étages et plus.
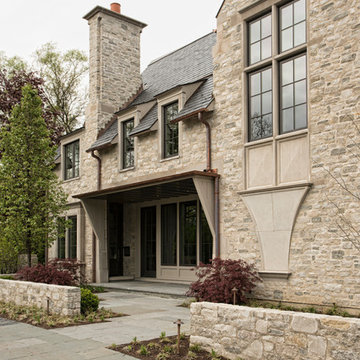
Réalisation d'une grande façade de maison beige tradition en pierre à deux étages et plus avec un toit en tuile.
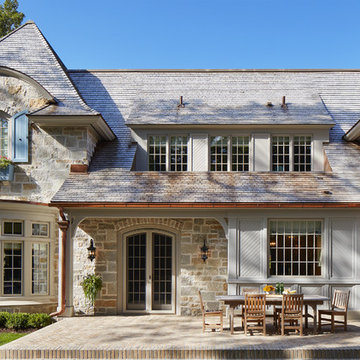
Builder: John Kraemer & Sons | Architecture: Charlie & Co. Design | Interior Design: Martha O'Hara Interiors | Landscaping: TOPO | Photography: Gaffer Photography
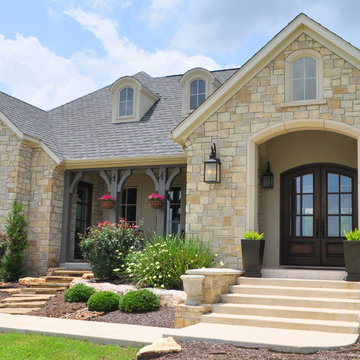
The clients imagined a rock house with cut stone accents and a steep roof with French and English influences; an asymmetrical house that spread out to fit their broad building site.
We designed the house with a shallow, but rambling footprint to allow lots of natural light into the rooms.
The interior is anchored by the dramatic but cozy family room that features a cathedral ceiling and timber trusses. A breakfast nook with a banquette is built-in along one wall and is lined with windows on two sides overlooking the flower garden.
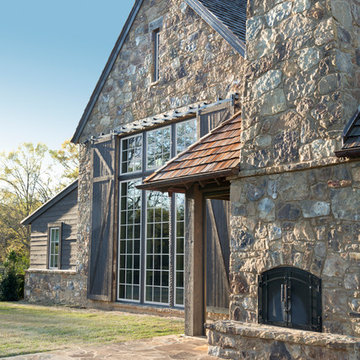
Designed to appear as a barn and function as an entertainment space and provide places for guests to stay. Once the estate is complete this will look like the barn for the property. Inspired by old stone Barns of New England we used reclaimed wood timbers and siding inside.
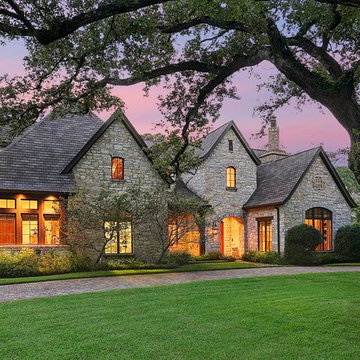
Inspiration pour une grande façade de maison grise traditionnelle en pierre à un étage avec un toit à deux pans.
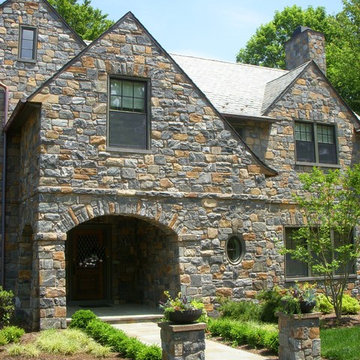
Idée de décoration pour une grande façade de maison marron tradition en pierre à deux étages et plus avec un toit à deux pans.
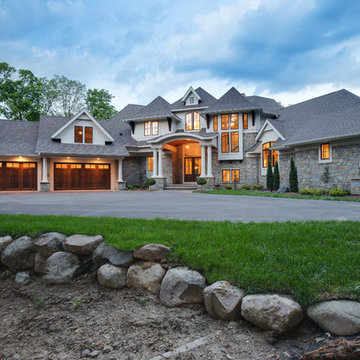
Nestled into the woods on Grey’s Bay of Lake Minnetonka, this European-styled residence epitomizes sophistication and traditional refinement. With bold architectural details, Grand entry, sweeping lake views, and modern conveniences blended artfully through interior design, this home perfectly suits the demands of today’s active family.
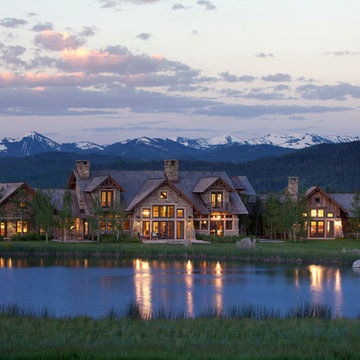
A custom home in Jackson, Wyoming
Aménagement d'une grande façade de maison beige classique en pierre à un étage avec un toit à deux pans.
Aménagement d'une grande façade de maison beige classique en pierre à un étage avec un toit à deux pans.
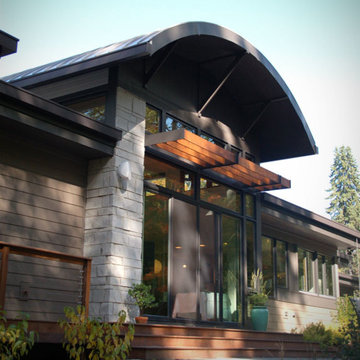
Exemple d'une grande façade de maison beige moderne en pierre de plain-pied avec un toit plat.
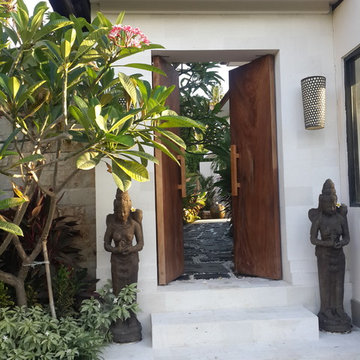
Exterior entrance and security booth.
Inspiration pour une grande façade de maison beige asiatique en pierre à un étage avec un toit à quatre pans.
Inspiration pour une grande façade de maison beige asiatique en pierre à un étage avec un toit à quatre pans.
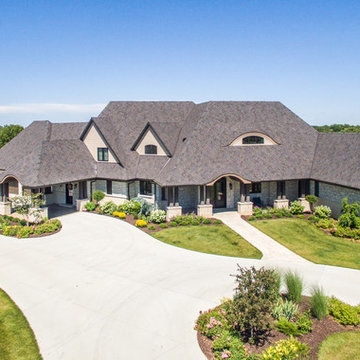
Dan Bernskoetter Photography
Idée de décoration pour une grande façade de maison blanche tradition en pierre à un étage avec un toit à quatre pans.
Idée de décoration pour une grande façade de maison blanche tradition en pierre à un étage avec un toit à quatre pans.
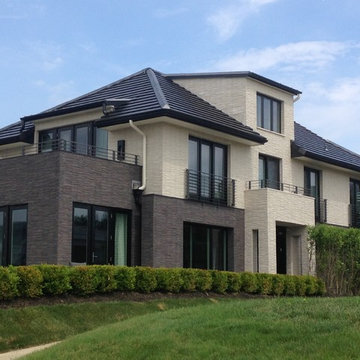
Modern, Northen Roof flat interlocking terracotta tile & Metal Roof details- More Core Construction! Just Roof it!
Exemple d'une grande façade de maison beige tendance en pierre à deux étages et plus avec un toit à quatre pans.
Exemple d'une grande façade de maison beige tendance en pierre à deux étages et plus avec un toit à quatre pans.
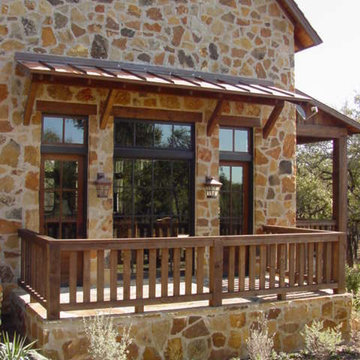
Inspiration pour une grande façade de maison beige chalet en pierre à un étage avec un toit à quatre pans.
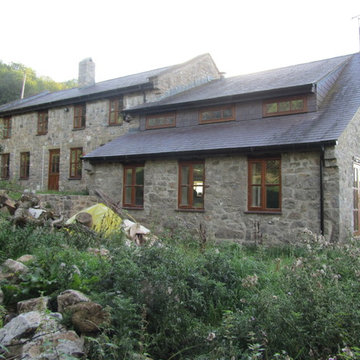
This project started off as a completely derelict 17th Century pair of agricultural workers dwellings, with no electricity, heating, bathrooms or kitchens. Indeed the roof had caved in and trees were growing through the upper cottage, all also covered in ivy. A full restoration and reconstruction was carried out slowly, incorporating all sorts of architectural pieces gathered at sales and auctions that were period pieces, suitable for this
restored building. The project developed as it went along, with new pieces to incorporate after each sale attended revealed more architectural elements and it became a major labour of love. Now complete, if offers five bedrooms on three levels, a huge kitchen dayroom, sauna, study and a double height lounge overlooking the rolling North Wales countryside and coast in the distance. Lovely! Photo - Stephen N Samuel RIBA
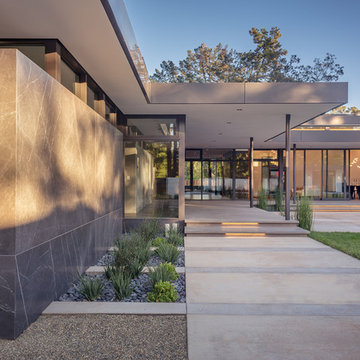
Atherton has many large substantial homes - our clients purchased an existing home on a one acre flag-shaped lot and asked us to design a new dream home for them. The result is a new 7,000 square foot four-building complex consisting of the main house, six-car garage with two car lifts, pool house with a full one bedroom residence inside, and a separate home office /work out gym studio building. A fifty-foot swimming pool was also created with fully landscaped yards.
Given the rectangular shape of the lot, it was decided to angle the house to incoming visitors slightly so as to more dramatically present itself. The house became a classic u-shaped home but Feng Shui design principals were employed directing the placement of the pool house to better contain the energy flow on the site. The main house entry door is then aligned with a special Japanese red maple at the end of a long visual axis at the rear of the site. These angles and alignments set up everything else about the house design and layout, and views from various rooms allow you to see into virtually every space tracking movements of others in the home.
The residence is simply divided into two wings of public use, kitchen and family room, and the other wing of bedrooms, connected by the living and dining great room. Function drove the exterior form of windows and solid walls with a line of clerestory windows which bring light into the middle of the large home. Extensive sun shadow studies with 3D tree modeling led to the unorthodox placement of the pool to the north of the home, but tree shadow tracking showed this to be the sunniest area during the entire year.
Sustainable measures included a full 7.1kW solar photovoltaic array technically making the house off the grid, and arranged so that no panels are visible from the property. A large 16,000 gallon rainwater catchment system consisting of tanks buried below grade was installed. The home is California GreenPoint rated and also features sealed roof soffits and a sealed crawlspace without the usual venting. A whole house computer automation system with server room was installed as well. Heating and cooling utilize hot water radiant heated concrete and wood floors supplemented by heat pump generated heating and cooling.
A compound of buildings created to form balanced relationships between each other, this home is about circulation, light and a balance of form and function.
Photo by John Sutton Photography.
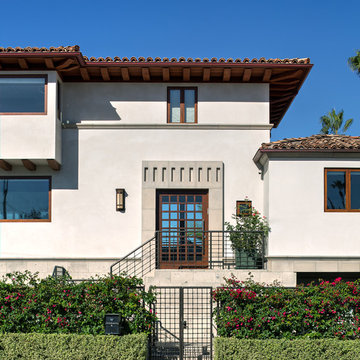
James Brady
Inspiration pour une grande façade de maison blanche méditerranéenne en pierre à deux étages et plus avec un toit à quatre pans.
Inspiration pour une grande façade de maison blanche méditerranéenne en pierre à deux étages et plus avec un toit à quatre pans.
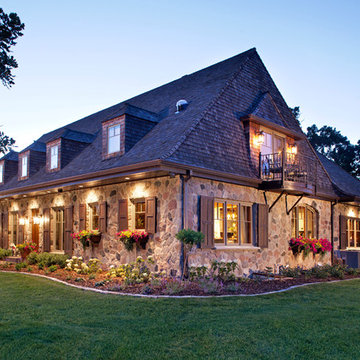
Interior Design: Bruce Kading |
Photography: Landmark Photography
Réalisation d'une grande façade de maison en pierre à un étage.
Réalisation d'une grande façade de maison en pierre à un étage.
Idées déco de grandes façades de maisons en pierre
6
