Idées déco de grandes façades de maisons en planches et couvre-joints
Trier par :
Budget
Trier par:Populaires du jour
81 - 100 sur 2 868 photos
1 sur 3
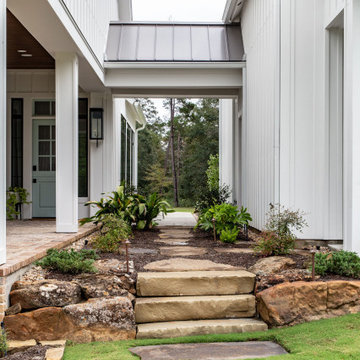
Aménagement d'une grande façade de maison blanche campagne en panneau de béton fibré et planches et couvre-joints à un étage avec un toit à quatre pans, un toit en shingle et un toit marron.
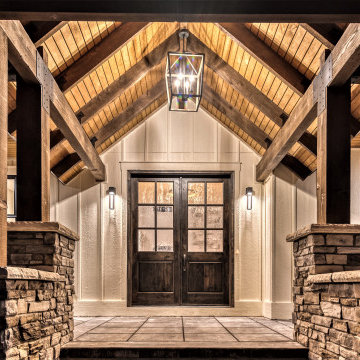
Timber entry into modern farmhome
Idées déco pour une grande façade de maison blanche campagne en planches et couvre-joints à un étage avec un revêtement mixte, un toit à deux pans, un toit en métal et un toit noir.
Idées déco pour une grande façade de maison blanche campagne en planches et couvre-joints à un étage avec un revêtement mixte, un toit à deux pans, un toit en métal et un toit noir.
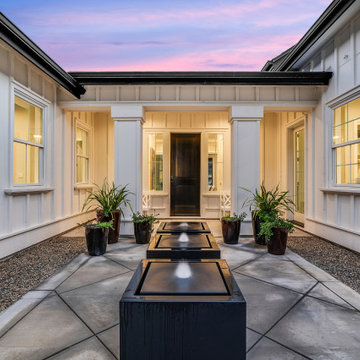
Cette image montre une grande façade de maison blanche rustique en planches et couvre-joints de plain-pied avec un revêtement mixte, un toit en shingle et un toit noir.
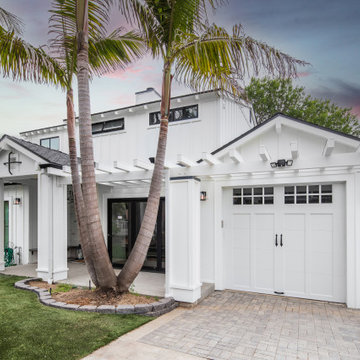
Réalisation d'une grande façade de maison blanche champêtre en planches et couvre-joints à un étage avec différents matériaux de revêtement, un toit à deux pans, un toit en shingle et un toit noir.
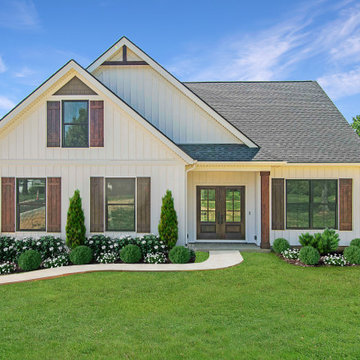
Idée de décoration pour une grande façade de maison blanche champêtre en planches et couvre-joints à un étage avec un revêtement mixte, un toit à deux pans, un toit en shingle et un toit gris.
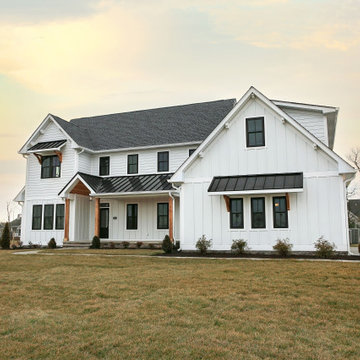
Idées déco pour une grande façade de maison blanche campagne en panneau de béton fibré et planches et couvre-joints à un étage avec un toit à deux pans et un toit noir.
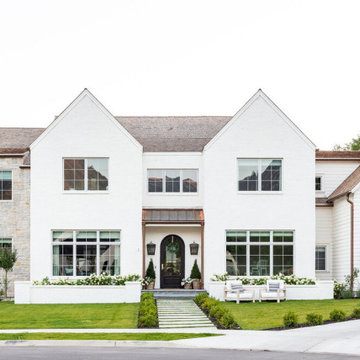
Studio McGee's New McGee Home featuring Tumbled Natural Stones, Painted brick, and Lap Siding.
Inspiration pour une grande façade de maison multicolore traditionnelle en planches et couvre-joints à un étage avec un revêtement mixte, un toit à deux pans, un toit en shingle et un toit marron.
Inspiration pour une grande façade de maison multicolore traditionnelle en planches et couvre-joints à un étage avec un revêtement mixte, un toit à deux pans, un toit en shingle et un toit marron.
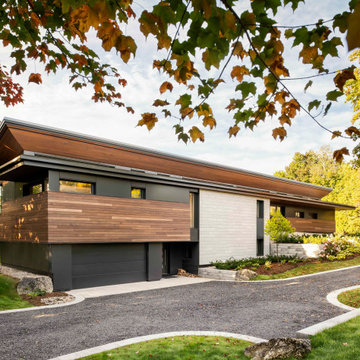
Eugenia Lakehouse was designed for a young family as an all-season property where the family could escape to ski, hike and enjoy the beautiful lake. The design team created a family oasis with a playful undertone. Through the utilization of leading edge Passive House envelop assembly and mechanical system technologies, coupled with honored passive architectural techniques we were able to achieve a net zero energy use resolution for our client’s lake house without sacrificing an inch of their panoramic view of the lake.
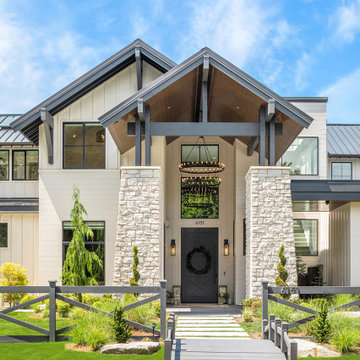
Bridle Trails dream contemporary farmhouse in Kirkland, WA. Custom-crafted and meticulously curated this estate has both form and function. It features beautiful interiors with dream amenities such as: an indoor basketball court, theater, wet bar, gym, hot tub, sauna, and more.

Tadeo 4909 is a building that takes place in a high-growth zone of the city, seeking out to offer an urban, expressive and custom housing. It consists of 8 two-level lofts, each of which is distinct to the others.
The area where the building is set is highly chaotic in terms of architectural typologies, textures and colors, so it was therefore chosen to generate a building that would constitute itself as the order within the neighborhood’s chaos. For the facade, three types of screens were used: white, satin and light. This achieved a dynamic design that simultaneously allows the most passage of natural light to the various environments while providing the necessary privacy as required by each of the spaces.
Additionally, it was determined to use apparent materials such as concrete and brick, which given their rugged texture contrast with the clearness of the building’s crystal outer structure.
Another guiding idea of the project is to provide proactive and ludic spaces of habitation. The spaces’ distribution is variable. The communal areas and one room are located on the main floor, whereas the main room / studio are located in another level – depending on its location within the building this second level may be either upper or lower.
In order to achieve a total customization, the closets and the kitchens were exclusively designed. Additionally, tubing and handles in bathrooms as well as the kitchen’s range hoods and lights were designed with utmost attention to detail.
Tadeo 4909 is an innovative building that seeks to step out of conventional paradigms, creating spaces that combine industrial aesthetics within an inviting environment.
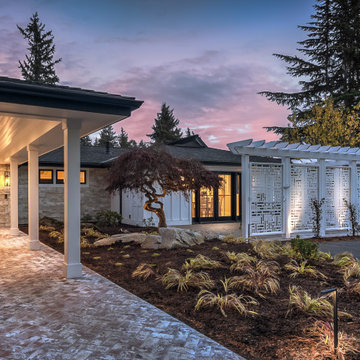
Modern farmhouse style home with white board and batten siding and stone accents. To the right of the main entrance is a privacy trellis which surrounds a front courtyard off of the dining room.
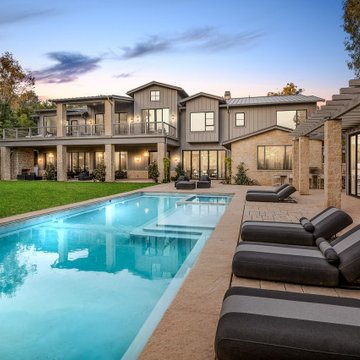
Idées déco pour une grande façade de maison beige campagne en pierre et planches et couvre-joints à deux étages et plus avec un toit à deux pans, un toit en métal et un toit gris.
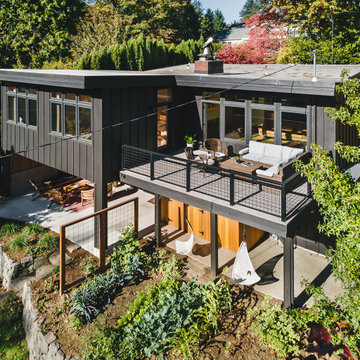
The Portland Heights home of Neil Kelly Company CFO, Dan Watson (and family), gets a modern redesign led by Neil Kelly Portland Design Consultant Michelle Rolens, who has been with the company for nearly 30 years. The project includes an addition, architectural redesign, new siding, windows, paint, and outdoor living spaces.
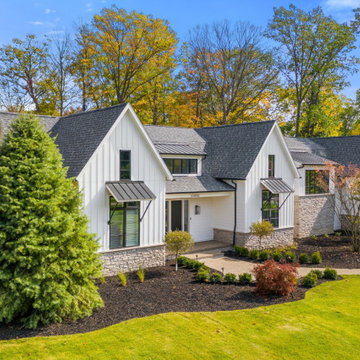
Inspiration pour une grande façade de maison blanche rustique en planches et couvre-joints à un étage avec un toit à deux pans et un toit gris.
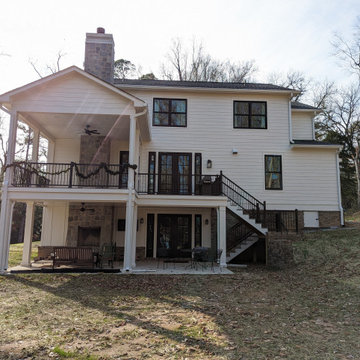
Cette photo montre une grande façade de maison blanche en panneau de béton fibré et planches et couvre-joints à deux étages et plus avec un toit à deux pans, un toit mixte et un toit gris.
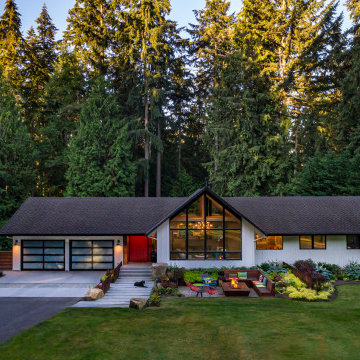
Photography by Meghan Montgomery
Idée de décoration pour une grande façade de maison blanche vintage en bois et planches et couvre-joints avec un toit à deux pans, un toit en shingle et un toit noir.
Idée de décoration pour une grande façade de maison blanche vintage en bois et planches et couvre-joints avec un toit à deux pans, un toit en shingle et un toit noir.
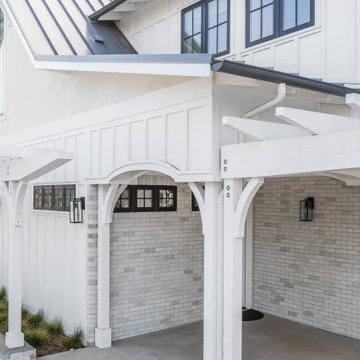
Magnolia - Carlsbad, CA - 3,212 SF + 4BD + 3.5 BA
Architectural Style: Modern Farmhouse
Magnolia is a significant transformation of the owner's childhood home. Features like the steep 12:12 metal roofs softening to 3:12 pitches; soft arch shaped doug fir beams; custom designed double gable brackets; exaggerated beam extensions; a detached arched/ louvered carport marching along the front of the home; an expansive rear deck with beefy brick bases with quad columns, large protruding arched beams; an arched louvered structure centered on an outdoor fireplace; cased out openings and detailed trim work throughout the home; and many other architectural features have created a unique and elegant home along Highland Ave. in Carlsbad, California.
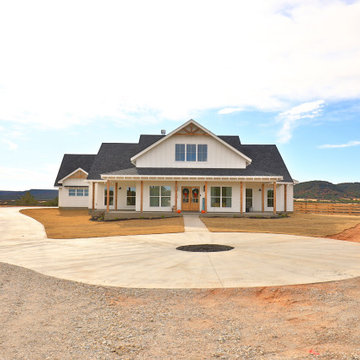
Exemple d'une grande façade de maison blanche nature en panneau de béton fibré et planches et couvre-joints de plain-pied avec un toit à deux pans, un toit en shingle et un toit noir.
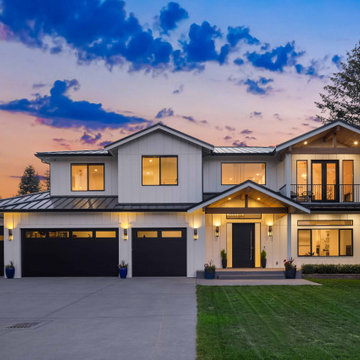
Inspiration pour une grande façade de maison blanche traditionnelle en panneau de béton fibré et planches et couvre-joints à un étage avec un toit à deux pans, un toit en métal et un toit noir.
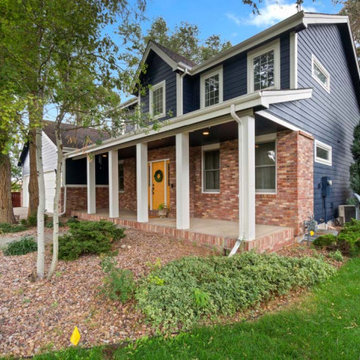
Idées déco pour une grande façade de maison bleue contemporaine en brique et planches et couvre-joints à deux étages et plus avec un toit noir.
Idées déco de grandes façades de maisons en planches et couvre-joints
5