Idées déco de grandes façades de maisons en planches et couvre-joints
Trier par :
Budget
Trier par:Populaires du jour
161 - 180 sur 2 868 photos
1 sur 3
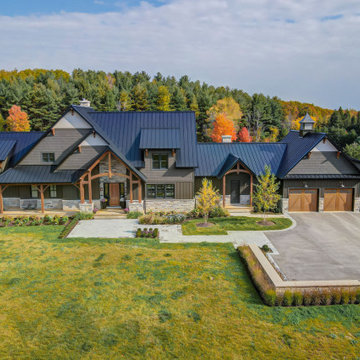
Idée de décoration pour une grande façade de maison grise champêtre en planches et couvre-joints à un étage avec un revêtement mixte, un toit à deux pans, un toit en métal et un toit noir.
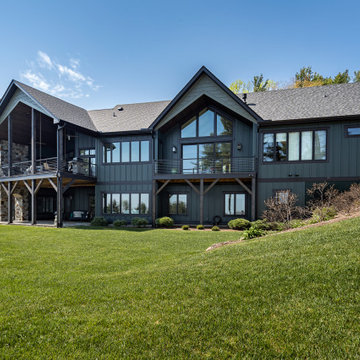
Cette image montre une grande façade de maison verte craftsman en planches et couvre-joints à un étage avec un toit à deux pans, un toit en shingle et un toit noir.
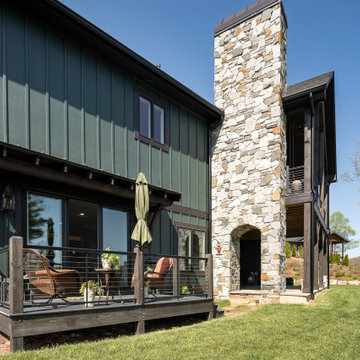
Exemple d'une grande façade de maison verte craftsman en planches et couvre-joints à un étage avec un toit à deux pans, un toit en shingle et un toit noir.
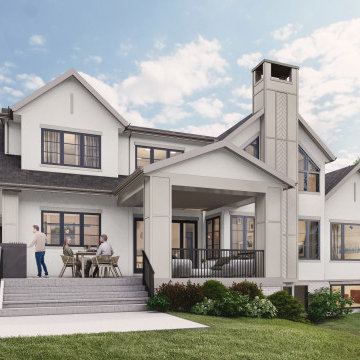
Transitional style shows reverence for tradition along with an ability to innovate and bring fresh new ideas to a design, and this De Winton custom home is no exception! Traditional details pair beautifully with the balance and clean lines of contemporary architecture. Located in the countryside south of Calgary, Alberta, this striking transitional home boasts a stunning one-of-a-kind panelled covered entry. The smooth, cream-coloured stucco exterior is accented by a stone base, dark cedar accents, plentiful wide windows and decorative vents. The combination of gabled and hipped rooflines is further accented by a mix of roofing materials – shingles and standing seam metal roofing.
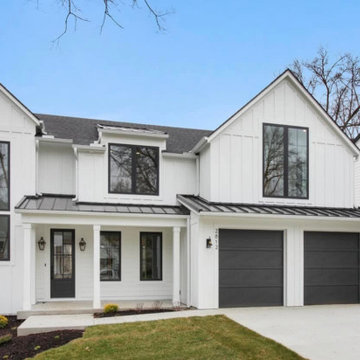
Transform your home's exterior into a sleek and contemporary masterpiece with our modern white exterior painting service at Henry's Painting & Contracting. Our team of skilled professionals is dedicated to creating stunning aesthetics and providing exceptional quality that will bring out the true beauty of your property.
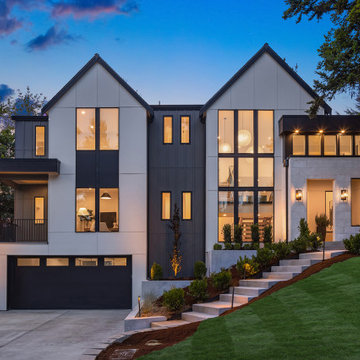
Beautiful contrast between dark and light
Cette image montre une grande façade de maison blanche design en planches et couvre-joints à deux étages et plus avec un revêtement mixte, un toit à deux pans, un toit en shingle et un toit noir.
Cette image montre une grande façade de maison blanche design en planches et couvre-joints à deux étages et plus avec un revêtement mixte, un toit à deux pans, un toit en shingle et un toit noir.
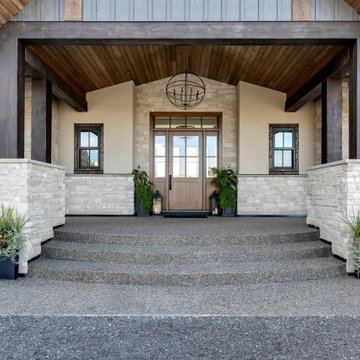
Réalisation d'une grande façade de maison beige champêtre en pierre et planches et couvre-joints à un étage avec un toit en appentis, un toit mixte et un toit marron.
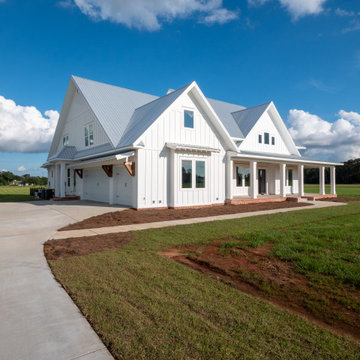
Exemple d'une grande façade de maison blanche nature en panneau de béton fibré et planches et couvre-joints à un étage avec un toit à deux pans, un toit en métal et un toit gris.
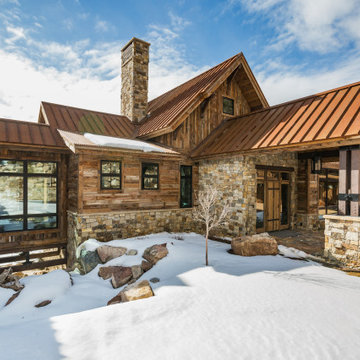
Réalisation d'une grande façade de maison chalet en bois et planches et couvre-joints de plain-pied avec un toit mixte et un toit marron.
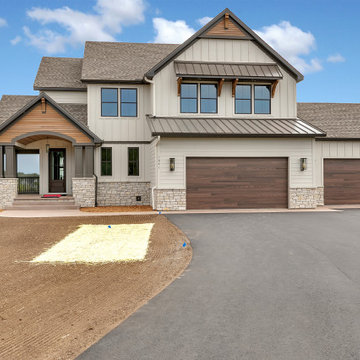
Aménagement d'une grande façade de maison beige campagne en planches et couvre-joints à un étage avec un toit à deux pans, un toit en shingle et un toit marron.
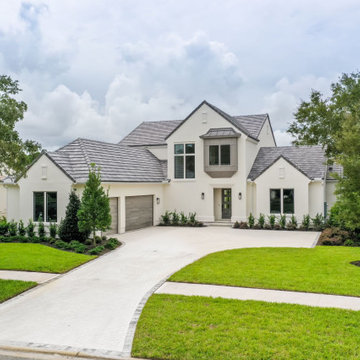
DreamDesign®49 is a modern lakefront Anglo-Caribbean style home in prestigious Pablo Creek Reserve. The 4,352 SF plan features five bedrooms and six baths, with the master suite and a guest suite on the first floor. Most rooms in the house feature lake views. The open-concept plan features a beamed great room with fireplace, kitchen with stacked cabinets, California island and Thermador appliances, and a working pantry with additional storage. A unique feature is the double staircase leading up to a reading nook overlooking the foyer. The large master suite features James Martin vanities, free standing tub, huge drive-through shower and separate dressing area. Upstairs, three bedrooms are off a large game room with wet bar and balcony with gorgeous views. An outdoor kitchen and pool make this home an entertainer's dream.
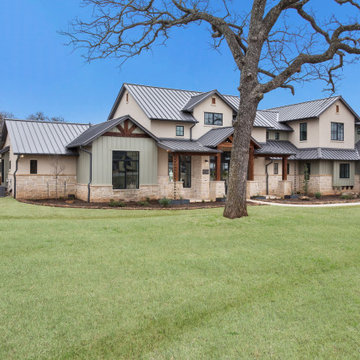
Nestled amidst lush greenery, this two-story farmhouse exudes timeless elegance. Its exterior features pristine white and cream stone wainscoting complemented by vibrant board and batten siding, evoking a charming rural aesthetic. Towering windows flood the interior with natural light, enhancing the spaciousness of the design. Stone border landscaping frames the expansive yard, completing the picturesque scene.
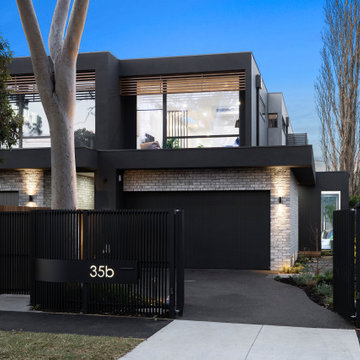
Inspiration pour une grande façade de maison mitoyenne grise design en brique et planches et couvre-joints à un étage avec un toit plat.

Interior Design :
ZWADA home Interiors & Design
Architectural Design :
Bronson Design
Builder:
Kellton Contracting Ltd.
Photography:
Paul Grdina
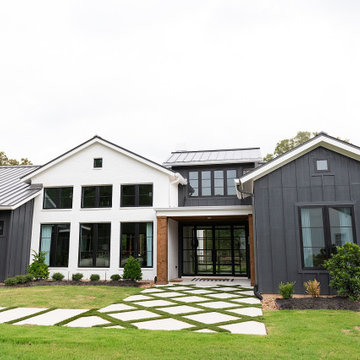
Cette photo montre une grande façade de maison nature en planches et couvre-joints de plain-pied avec un revêtement mixte, un toit à quatre pans, un toit en métal et un toit noir.
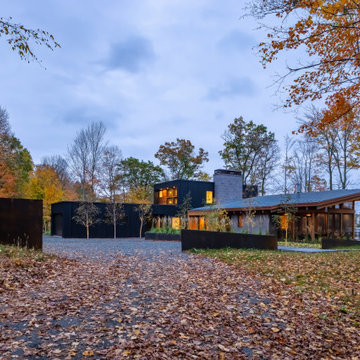
Idées déco pour une grande façade de maison noire montagne en planches et couvre-joints à un étage avec un revêtement mixte, un toit en appentis, un toit en métal et un toit gris.
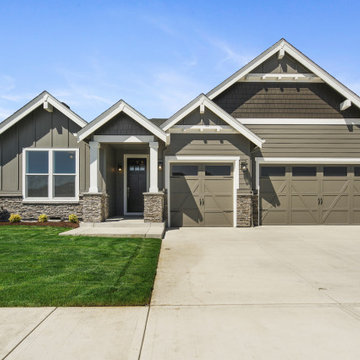
Idées déco pour une grande façade de maison beige moderne en planches et couvre-joints de plain-pied avec un revêtement en vinyle, un toit à deux pans, un toit en shingle et un toit gris.
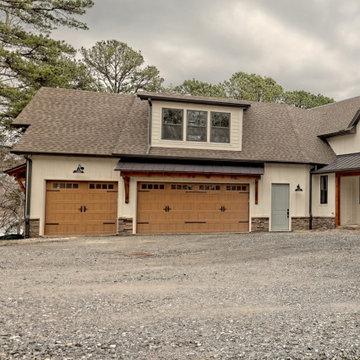
This large custom Farmhouse style home features Hardie board & batten siding, cultured stone, arched, double front door, custom cabinetry, and stained accents throughout.
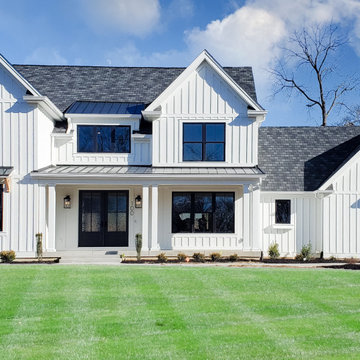
The covered porches on the front and back have fans and flow to and from the main living space. There is a powder room accessed through the back porch to accommodate guests after the pool is completed.
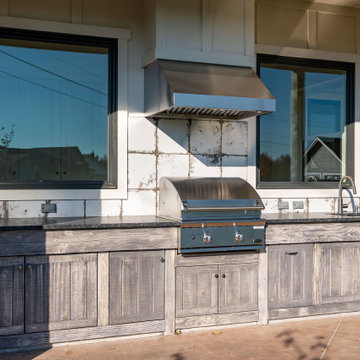
Custom Built home designed to fit on an undesirable lot provided a great opportunity to think outside of the box with the option of one grand outdoor living space or a traditional front and back yard with no connection. We chose to make it GRAND! Large yard with flowing concrete floors from interior to the exterior with covered patio, and large outdoor kitchen.
Idées déco de grandes façades de maisons en planches et couvre-joints
9