Idées déco de grandes façades de maisons noires
Trier par :
Budget
Trier par:Populaires du jour
121 - 140 sur 14 195 photos
1 sur 3
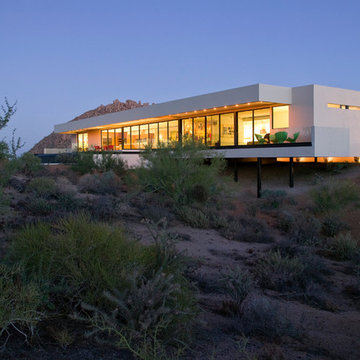
Timmerman Photography, Inc
Cette photo montre une grande façade de maison blanche moderne de plain-pied.
Cette photo montre une grande façade de maison blanche moderne de plain-pied.

For the front part of this townhouse’s siding, the coal creek brick offers a sturdy yet classic look in the front, that complements well with the white fiber cement panel siding. A beautiful black matte for the sides extending to the back of the townhouse gives that modern appeal together with the wood-toned lap siding. The overall classic brick combined with the modern black and white color combination and wood accent for this siding showcase a bold look for this project.

Raised planter and fire pit in grass inlay bluestone patio
Idées déco pour une grande façade de maison blanche classique en bois et bardage à clin à deux étages et plus avec un toit à quatre pans, un toit en shingle et un toit marron.
Idées déco pour une grande façade de maison blanche classique en bois et bardage à clin à deux étages et plus avec un toit à quatre pans, un toit en shingle et un toit marron.

Aménagement d'une grande façade de maison multicolore moderne à un étage avec un revêtement mixte, un toit papillon, un toit en métal et un toit noir.

Peter Zimmerman Architects // Peace Design // Audrey Hall Photography
Exemple d'une grande façade de maison montagne en bois à un étage avec un toit à deux pans et un toit en shingle.
Exemple d'une grande façade de maison montagne en bois à un étage avec un toit à deux pans et un toit en shingle.
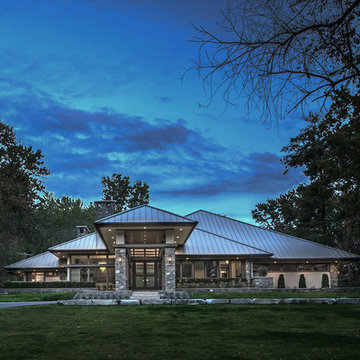
Photos by Beth Singer
Architecture/Build: Luxe Homes Design Build
Idée de décoration pour une grande façade de maison grise minimaliste en pierre à un étage avec un toit à deux pans et un toit en métal.
Idée de décoration pour une grande façade de maison grise minimaliste en pierre à un étage avec un toit à deux pans et un toit en métal.
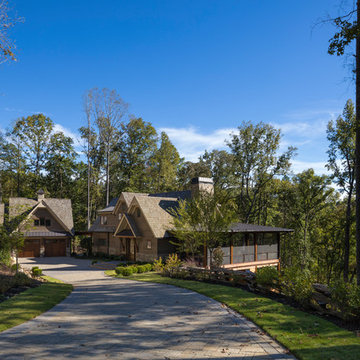
Idée de décoration pour une grande façade de maison marron chalet en bois à un étage avec un toit à deux pans et un toit en shingle.
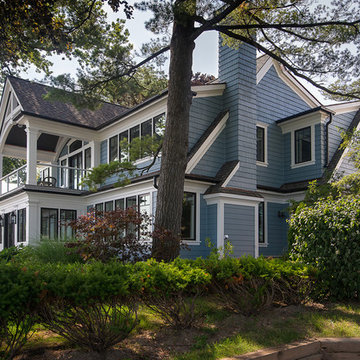
Originally built in the early twentieth century, this Orchard Lake cottage was purchased almost 10 years ago by a wonderful couple—empty nesters with an appreciation for stunning views, modern amenities and quality craftsmanship. They hired MainStreet Design Build to design and remodel their home to fit their needs exactly.
Upon initial inspection, it was apparent that the original home had been modified over the years, sustaining multiple room additions. Consequently, this mid-size cottage home had little character or cohesiveness. Even more concerning, after conducting a thorough inspection, it became apparent that the structure was inadequate to sustain major modifications. As a result, a plan was formulated to take the existing structure down to its original floor deck.
The clients’ needs that fueled the design plan included:
-Preserving and capitalizing on the lake view
-A large, welcoming entry from the street
-A warm, inviting space for entertaining guests and family
-A large, open kitchen with room for multiple cooks
-Built-ins for the homeowner’s book collection
-An in-law suite for the couple’s aging parents
The space was redesigned with the clients needs in mind. Building a completely new structure gave us the opportunity to create a large, welcoming main entrance. The dining and kitchen areas are now open and spacious for large family gatherings. A custom Grabill kitchen was designed with professional grade Wolf and Thermador appliances for an enjoyable cooking and dining experience. The homeowners loved the Grabill cabinetry so much that they decided to use it throughout the home in the powder room, (2) guest suite bathrooms and the laundry room, complete with dog wash. Most breathtaking; however, might be the luxury master bathroom which included extensive use of marble, a 2-person Maax whirlpool tub, an oversized walk-in-shower with steam and bench seating for two, and gorgeous custom-built inset cherry cabinetry.
The new wide plank oak flooring continues throughout the entire first and second floors with a lovely open staircase lit by a chandelier, skylights and flush in-wall step lighting. Plenty of custom built-ins were added on walls and seating areas to accommodate the client’s sizeable book collection. Fitting right in to the gorgeous lakefront lot, the home’s exterior is reminiscent of East Coast “beachy” shingle-style that includes an attached, oversized garage with Mahogany carriage style garage doors that leads directly into a mud room and first floor laundry.
These Orchard Lake property homeowners love their new home, with a combined first and second floor living space totaling 4,429 sq. ft. To further add to the amenities of this home, MainStreet Design Build is currently under design contract for another major lower-level / basement renovation in the fall of 2017.
Kate Benjamin Photography
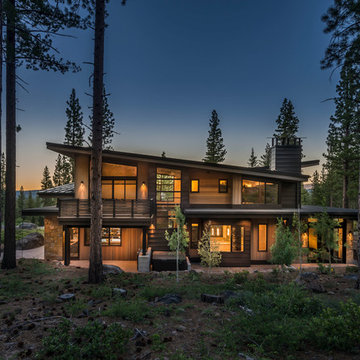
Vance Fox
Inspiration pour une grande façade de maison marron chalet en bois à un étage avec un toit en appentis.
Inspiration pour une grande façade de maison marron chalet en bois à un étage avec un toit en appentis.
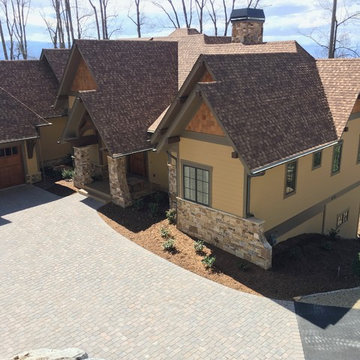
Idées déco pour une grande façade de maison beige craftsman de plain-pied avec un revêtement mixte, un toit à deux pans et un toit en shingle.
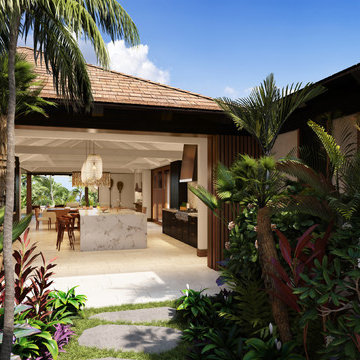
This beautiful beach villa is built on Kauai's south shore. It's a modern twist on traditional tropical with white board and batten walls, teak paneling, and a modern kitchen in a more traditional great room. The mix of white paneling and teak doors is a warm and elegant take on beach style design. The vaulted ceiling and pocketing sliding doors give this home a light and airy indoor-outdoor feel. The entrance is a cozy courtyard filled with lush tropical landscaping with a natural lava rock stepping stone path lead into the home.
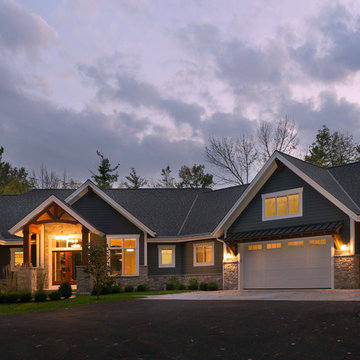
Modern mountain aesthetic in this fully exposed custom designed ranch. Exterior brings together lap siding and stone veneer accents with welcoming timber columns and entry truss. Garage door covered with standing seam metal roof supported by brackets. Large timber columns and beams support a rear covered screened porch. (Ryan Hainey)
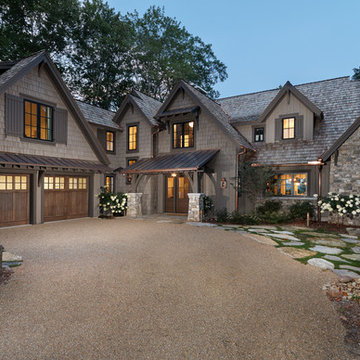
Adam Cameron Photography
Inspiration pour une grande façade de maison chalet à un étage avec un revêtement mixte.
Inspiration pour une grande façade de maison chalet à un étage avec un revêtement mixte.
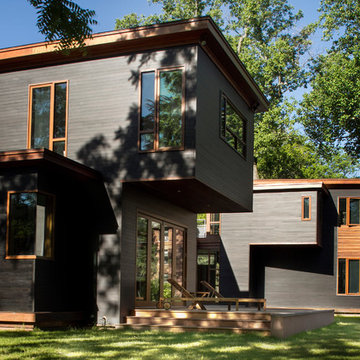
Cette image montre une grande façade de maison grise minimaliste à un étage avec un revêtement mixte et un toit plat.
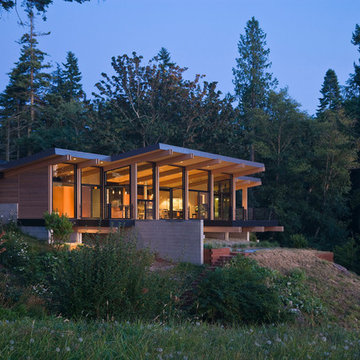
Idée de décoration pour une grande façade de maison multicolore vintage en bois de plain-pied avec un toit en appentis.
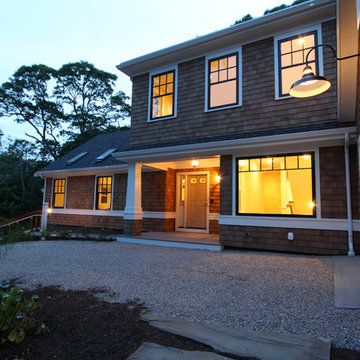
Photo by Scott Chase
Exemple d'une grande façade de maison marron craftsman en bois à un étage avec un toit à croupette.
Exemple d'une grande façade de maison marron craftsman en bois à un étage avec un toit à croupette.
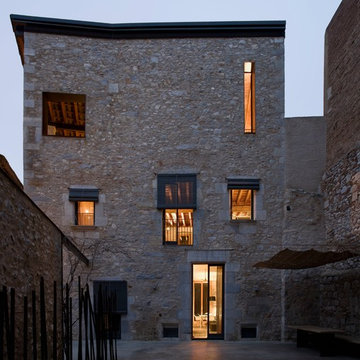
Aménagement d'une grande façade de maison beige montagne en pierre à deux étages et plus avec un toit plat.
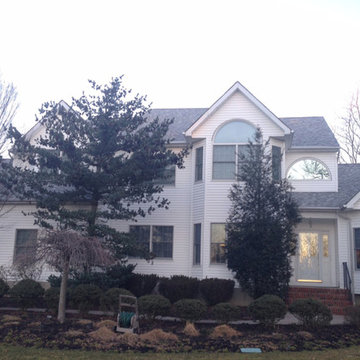
We are platinum contractors with Owens Corning - Here is an example of a Sierra Gray Roof by More Core Construction- Just Roof it!
Cette image montre une grande façade de maison blanche traditionnelle à un étage avec un revêtement en vinyle.
Cette image montre une grande façade de maison blanche traditionnelle à un étage avec un revêtement en vinyle.
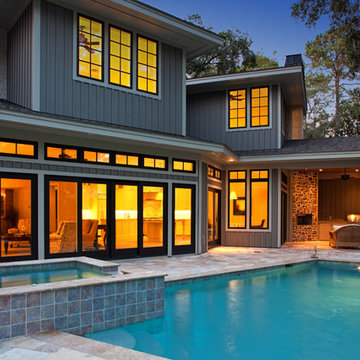
John McManus Photographer
Contact Phone Number: (912) 441-2873
Project Location: Savannah, GA
Cette photo montre une grande façade de maison grise chic à un étage avec un revêtement mixte.
Cette photo montre une grande façade de maison grise chic à un étage avec un revêtement mixte.
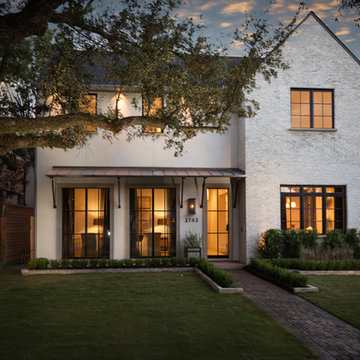
Connie Anderson Photography
Cette image montre une grande façade de maison blanche traditionnelle à un étage.
Cette image montre une grande façade de maison blanche traditionnelle à un étage.
Idées déco de grandes façades de maisons noires
7