Idées déco de grandes façades de maisons noires
Trier par :
Budget
Trier par:Populaires du jour
161 - 180 sur 14 195 photos
1 sur 3
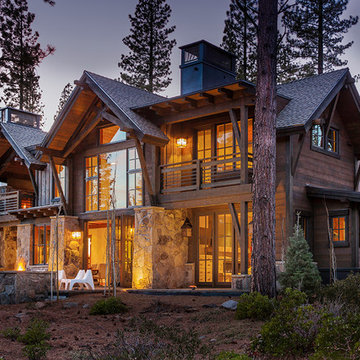
Tim Stone
Exemple d'une grande façade de maison marron chic à un étage avec un revêtement mixte.
Exemple d'une grande façade de maison marron chic à un étage avec un revêtement mixte.
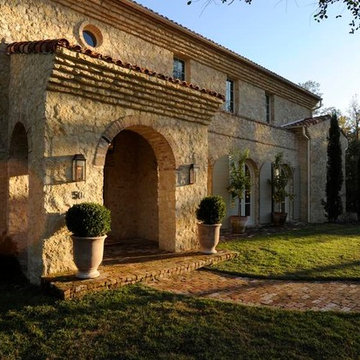
Idée de décoration pour une grande façade de maison beige méditerranéenne en pierre à un étage avec un toit plat.
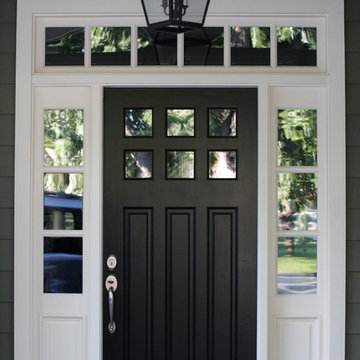
Daniel Photography Ltd.
Cette photo montre une grande façade de maison grise chic en bois à un étage.
Cette photo montre une grande façade de maison grise chic en bois à un étage.
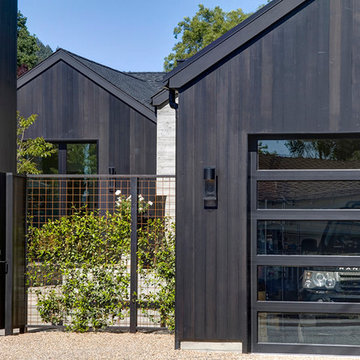
Idée de décoration pour une grande façade de maison noire champêtre à un étage avec un revêtement mixte.
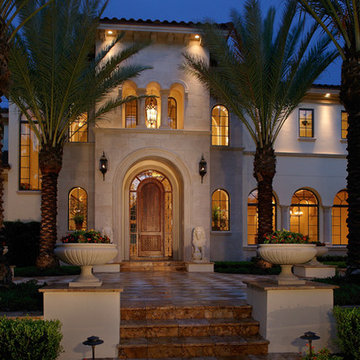
We designed a lighting control system for this large custom home. It provides one-touch recall for lighting scenes to instantly showcase the home. It also allows the homeowner to turn off all the lights to a night or away mode at the touch of a single button.
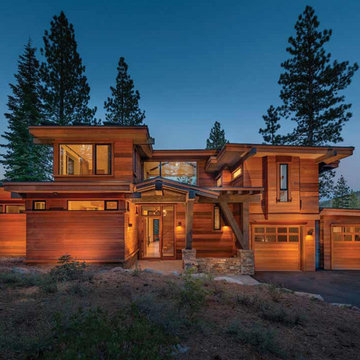
Idée de décoration pour une grande façade de maison chalet en bois à un étage avec un toit en appentis.
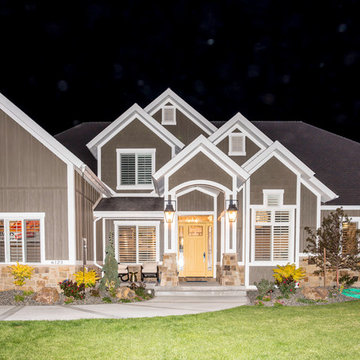
Réalisation d'une grande façade de maison beige craftsman à un étage avec un revêtement mixte, un toit à deux pans et un toit en shingle.
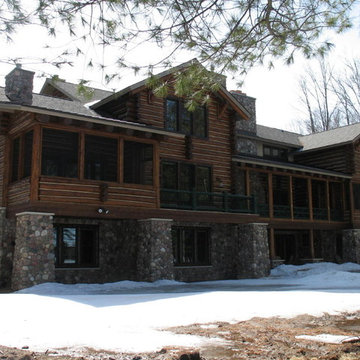
Waldmann Construction
Idées déco pour une grande façade de maison marron montagne en bois à un étage avec un toit à deux pans et un toit en shingle.
Idées déco pour une grande façade de maison marron montagne en bois à un étage avec un toit à deux pans et un toit en shingle.
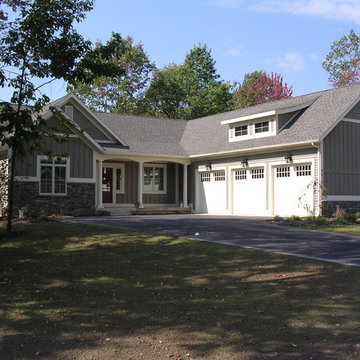
Custom home built in Rockford, Michigan. Craftsman details throughout.
Inspiration pour une grande façade de maison verte craftsman en bois à un étage avec un toit à deux pans.
Inspiration pour une grande façade de maison verte craftsman en bois à un étage avec un toit à deux pans.
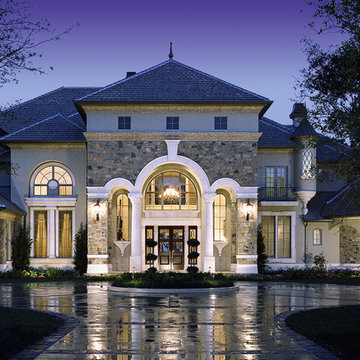
French style luxury residence at 14,000 SF. Stone and stucco exterior with limestone and synthetic trim, columns, arches. Interior Foyer stone clad with metal railing. Double height Skylight foyer with grand stairway, wine cellar, two story cherry paneled Library, two story curved coffer Formal Living, Elliptical two story Dining Room, hammer head beamed Game Room. Custom details throughout.
Photos: Harvey Smith
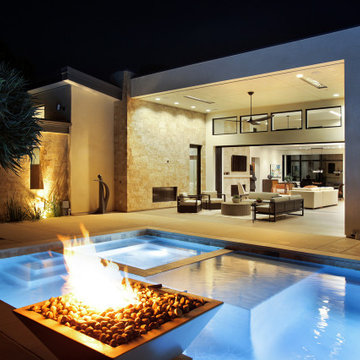
Inspiration pour une grande façade de maison beige minimaliste en pierre de plain-pied avec un toit en appentis, un toit en métal et un toit gris.
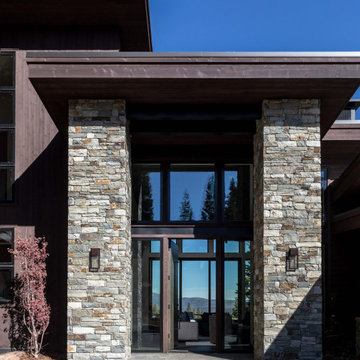
Exemple d'une grande façade de maison marron moderne à un étage avec un revêtement mixte, un toit plat et un toit en métal.
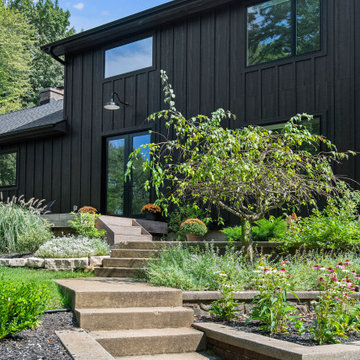
This couple purchased a second home as a respite from city living. Living primarily in downtown Chicago the couple desired a place to connect with nature. The home is located on 80 acres and is situated far back on a wooded lot with a pond, pool and a detached rec room. The home includes four bedrooms and one bunkroom along with five full baths.
The home was stripped down to the studs, a total gut. Linc modified the exterior and created a modern look by removing the balconies on the exterior, removing the roof overhang, adding vertical siding and painting the structure black. The garage was converted into a detached rec room and a new pool was added complete with outdoor shower, concrete pavers, ipe wood wall and a limestone surround.
The inspiration was based on capturing the natural beauty of the landscape where the house is situated. It’s on 80 acres and has a large pond. Materials were minimal to embody the surroundings. The design was based on connecting the outside and inside and connecting people together.

The large Lift and Slide doors placed throughout this modern contemporary home have superior sealing when closed and are easily operated, regardless of size. The “lift” function engages the door onto its rollers for effortless function. A large panel door can then be moved with ease by even a child. With a turn of the handle the door is then lowered off the rollers, locked, and sealed into the frame creating one of the tightest air-seals in the industry.
The Glo A5 double pane windows and doors were utilized for their cost-effective durability and efficiency. The A5 Series provides a thermally-broken aluminum frame with multiple air seals, low iron glass, argon filled glazing, and low-e coating. These features create an unparalleled double-pane product equipped for the variant northern temperatures of the region. With u-values as low as 0.280, these windows ensure year-round comfort.
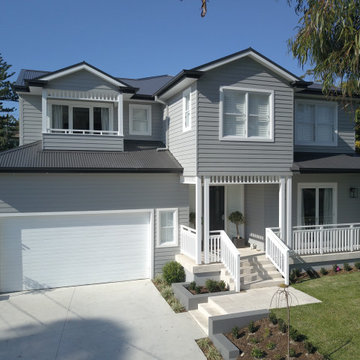
A beautiful Hamptons style custom design home
Exemple d'une grande façade de maison grise chic en panneau de béton fibré à un étage avec un toit à deux pans et un toit en métal.
Exemple d'une grande façade de maison grise chic en panneau de béton fibré à un étage avec un toit à deux pans et un toit en métal.
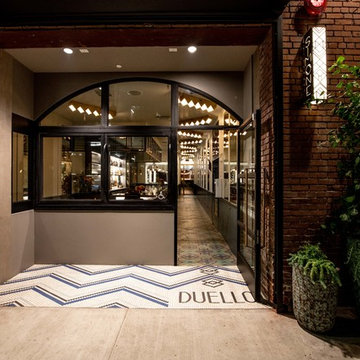
Simone Restaurant DTLA. photos by Rob Stark Photography
Réalisation d'une grande façade de maison tradition en brique de plain-pied.
Réalisation d'une grande façade de maison tradition en brique de plain-pied.
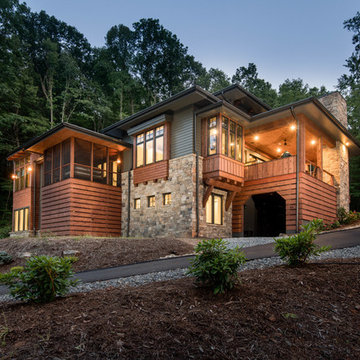
Réalisation d'une grande façade de maison multicolore design à deux étages et plus avec un revêtement mixte et un toit en métal.
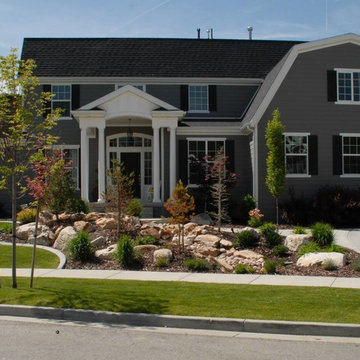
Idée de décoration pour une grande façade de maison grise tradition en bois à un étage avec un toit de Gambrel et un toit en shingle.
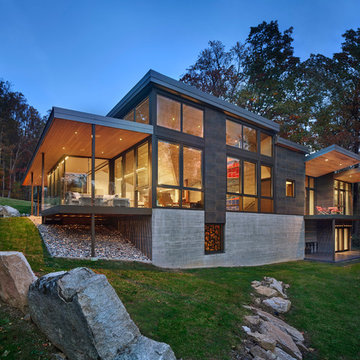
Exemple d'une grande façade de maison grise tendance à un étage avec un toit en appentis, un toit en métal et un revêtement mixte.
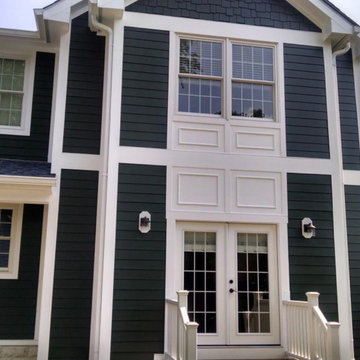
Inspiration pour une grande façade de maison grise traditionnelle en bois à un étage avec un toit à deux pans et un toit en shingle.
Idées déco de grandes façades de maisons noires
9