Idées déco de grandes façades de maisons orange
Trier par :
Budget
Trier par:Populaires du jour
21 - 40 sur 200 photos
1 sur 3
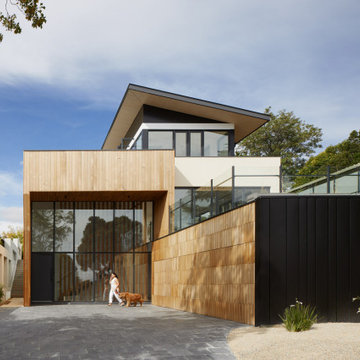
Cette image montre une grande façade de maison orange design en bois à deux étages et plus avec un toit en métal, un toit en appentis et un toit noir.
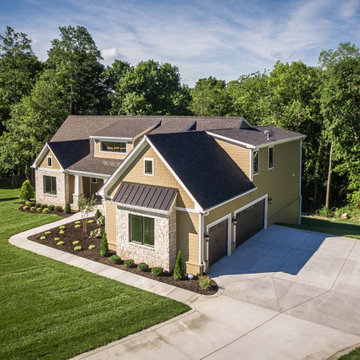
Backporch
Idée de décoration pour une grande façade de maison orange craftsman à un étage avec un revêtement mixte et un toit en shingle.
Idée de décoration pour une grande façade de maison orange craftsman à un étage avec un revêtement mixte et un toit en shingle.
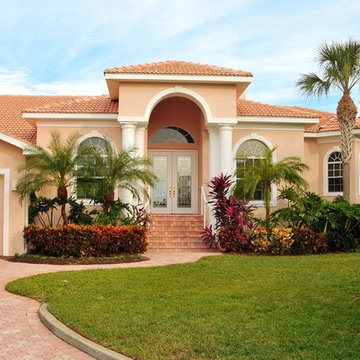
Réalisation d'une grande façade de maison orange tradition en stuc à un étage avec un toit à deux pans et un toit en tuile.
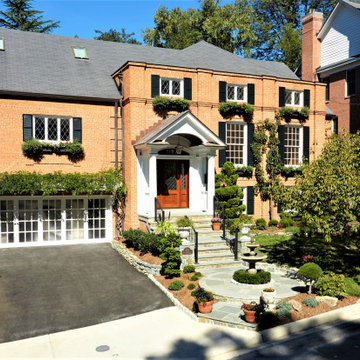
An ungainly exterior is transformed by a series of improvements. A Tuscan order portico with copper roof, mahogany beadboard arched ceiling, thick bluestone treads and stone risers creates character and depth. The unusual french door look overhead garage doors cause the two-car garage to recede, allowing the custom mahogany entry doorset with leaded glass to claim center stage. A boxwood-lined circular lead path with fountain break the linearity of the adjacent driveway. The brick facade is softened by a wisteria vine supported by a pergola over the garage while an Asian Pear espaliered between the windows balances it nicely. Copper window boxes with an abundance of blooms spilling over reclaim the Norman heritage of this mid-century colonial.
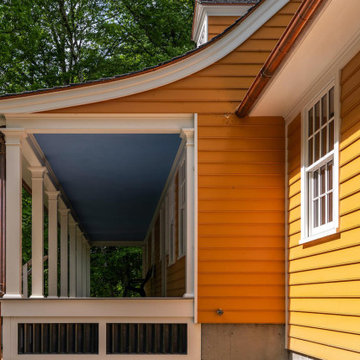
Beautiful high end custom finishes make up the details of our front porch addition. Copper gutters and a traditional Dutch paint color.
Cette image montre une grande façade de maison orange traditionnelle en bois à deux étages et plus.
Cette image montre une grande façade de maison orange traditionnelle en bois à deux étages et plus.
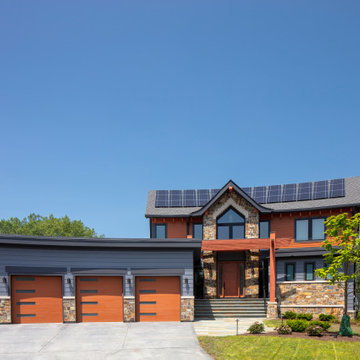
This is the front of a home that combines modern lake house design with a number of sustainable best practices to create a stunning and amazingly comfortable low carbon home.
The solar photovoltaic panels are set on the curved roof (not the equal gaps between the tops of the panels). The 9.8 kW PV 35 Panel array provides 32% of the homes energy usage, with the remaining electricity coming from 100% renewable energy credits from the grid.
The energy concept for the home was to be all electric to reduce fracked natural gas usage. Natural gas is only used as a starter for the high efficiency, sealed combustion, outside combustion air fireplace and for a back up generator.
The mechanical system is provided by a series of all electric, ultra high efficiency mini-splits, controlled by an integrated smart home system. An induction cooktop, hybrid electric water heater and hybrid electric dryer complete the items that typically use natural gas. Lighting is all high efficiency correctly colored LED’s.
A home office is included on the second floor complete with a balcony, facing towards the lake. Their zero carbon work commute consists of walking across the 2nd floor hallway.
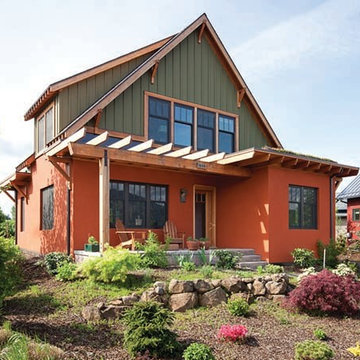
Cette image montre une grande façade de maison orange craftsman en béton à un étage avec un toit à quatre pans et un toit en shingle.
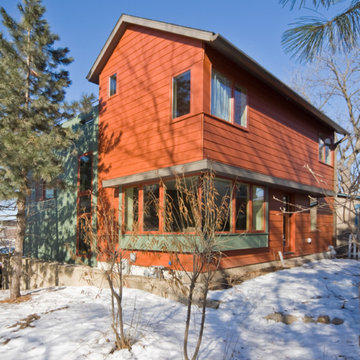
Builder: Dan Kippley
Photography: Todd Barnett
Cette image montre une grande façade de maison orange minimaliste à deux étages et plus avec un revêtement mixte et un toit à deux pans.
Cette image montre une grande façade de maison orange minimaliste à deux étages et plus avec un revêtement mixte et un toit à deux pans.
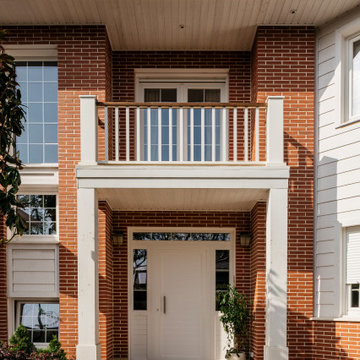
Vivienda de estilo americano con acabado en ladrillo e imitación de madera. Planta cuadrada con volúmenes que sobresalen en una arquitectura con gran impacto visual
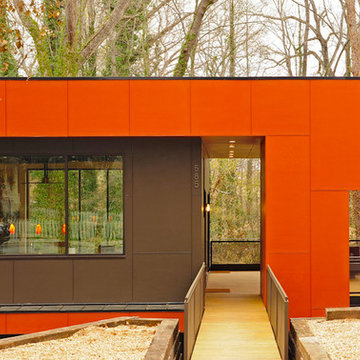
Fredrik Brauer
Aménagement d'une grande façade de maison orange et métallique moderne à un étage avec un toit plat, un toit en métal et un toit noir.
Aménagement d'une grande façade de maison orange et métallique moderne à un étage avec un toit plat, un toit en métal et un toit noir.
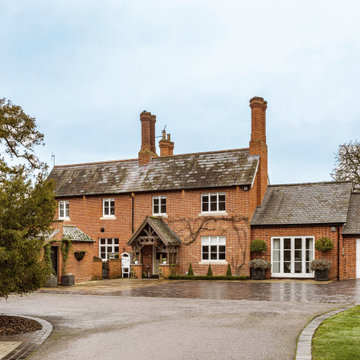
Idées déco pour une grande façade de maison orange classique en brique à deux étages et plus avec un toit en tuile.
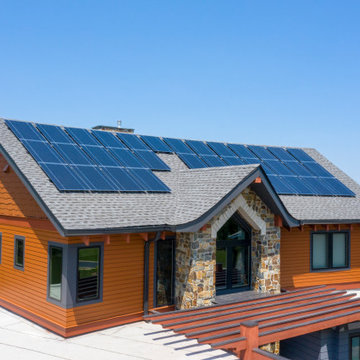
This is the front of a home that combines modern lake house design with a number of sustainable best practices to create a stunning and amazingly comfortable low carbon home.
The solar photovoltaic panels are set on the curved roof (not the equal gaps between the tops of the panels). The 9.8 kW PV 35 Panel array provides 32% of the homes energy usage, with the remaining electricity coming from 100% renewable energy credits from the grid.
The energy concept for the home was to be all electric to reduce fracked natural gas usage. Natural gas is only used as a starter for the high efficiency, sealed combustion, outside combustion air fireplace and for a back up generator.
The mechanical system is provided by a series of all electric, ultra high efficiency mini-splits, controlled by an integrated smart home system. An induction cooktop, hybrid electric water heater and hybrid electric dryer complete the items that typically use natural gas. Lighting is all high efficiency correctly colored LED’s.
A home office is included on the second floor complete with a balcony, facing towards the lake. Their zero carbon work commute consists of walking across the 2nd floor hallway.
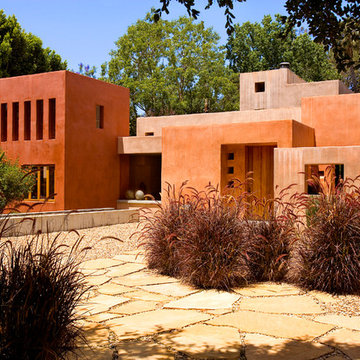
Mandeville Canyon Brentwood, Los Angeles modern home exterior landscaping with paving stone pathways
Réalisation d'une grande façade de maison orange méditerranéenne de plain-pied avec un toit plat.
Réalisation d'une grande façade de maison orange méditerranéenne de plain-pied avec un toit plat.
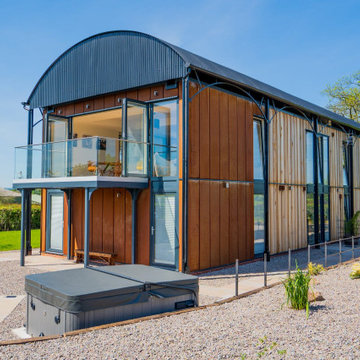
This projects takes a redundant Dutch barn and transforms it into a contemporary home.
The external spaces around the Dutch barn can be accessed directly from the bedrooms. The first floor living space as a balcony for access and to enjoy views of Herefordshire.
Architect Garry Thomas unlocked planning permission for this open countryside location to add substantial value to the farm. Project carried on whilst working at RRA. As RRA design director Garry having built up the company from a staff of 5 to 23 left in 2016 to launch Thomas Studio Architects. With Dutch barns now a speciality you can find out about how to convert a dutch barn at www.thomasstudio.co.uk
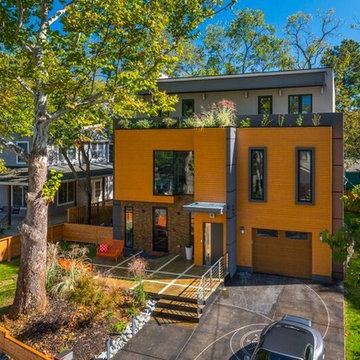
Inspiration pour une grande façade de maison orange design à un étage avec un revêtement en vinyle et un toit plat.
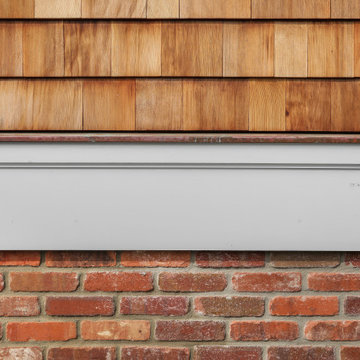
Beautiful Bay Head New Jersey Home remodeled by Baine Contracting. Photography by Osprey Perspectives.
Idées déco pour une grande façade de maison orange bord de mer en bois à un étage avec un toit à deux pans et un toit en shingle.
Idées déco pour une grande façade de maison orange bord de mer en bois à un étage avec un toit à deux pans et un toit en shingle.
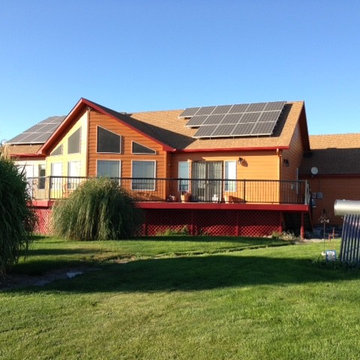
Aménagement d'une grande façade de maison orange classique de plain-pied avec un revêtement en vinyle, un toit à deux pans et un toit en shingle.
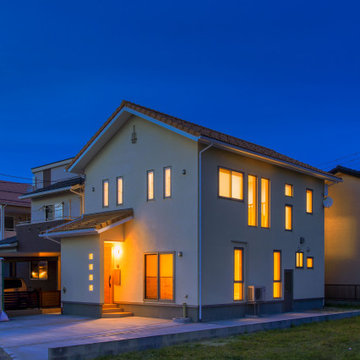
Cette image montre une grande façade de maison orange nordique en stuc à un étage avec un toit à deux pans et un toit en tuile.
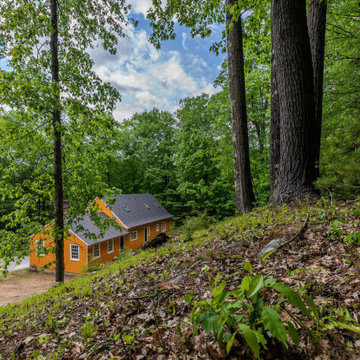
Cette photo montre une grande façade de maison orange chic en bois à deux étages et plus.
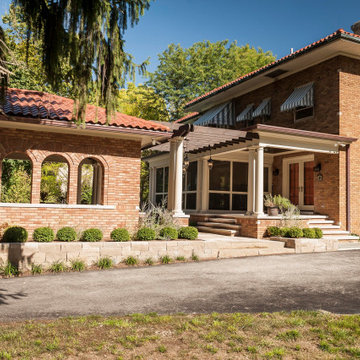
These homeowners loved their outdoor space, complete with a pool and deck, but wanted to better utilize the space for entertaining with the full kitchen experience and amenities. This update was designed keeping the Tuscan architecture of their home in mind. We built a cabana with an Italian design, complete with a kegerator, icemaker, fridge, grill with custom hood and tile backsplash and full overlay custom cabinetry. A sink for meal prep and clean up enhanced the full kitchen function. A cathedral ceiling with stained bead board and ceiling fans make this space comfortable. Additionally, we built a screened in porch with stained bead board ceiling, ceiling fans, and custom trim including custom columns tying the exterior architecture to the interior. Limestone columns with brick pedestals, limestone pavers and a screened in porch with pergola and a pool bath finish the experience, with a new exterior space that is not only reminiscent of the original home but allows for modern amenities for this family to enjoy for years to come.
Idées déco de grandes façades de maisons orange
2