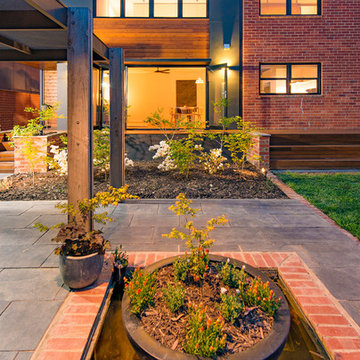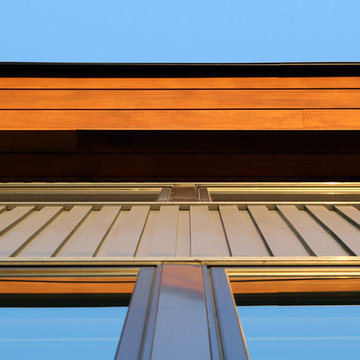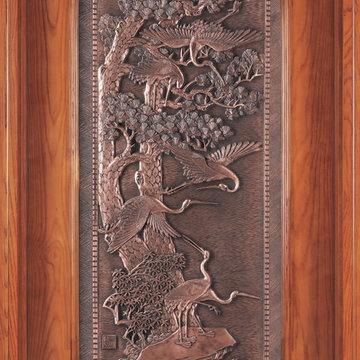Idées déco de grandes façades de maisons oranges
Trier par :
Budget
Trier par:Populaires du jour
41 - 60 sur 709 photos
1 sur 3
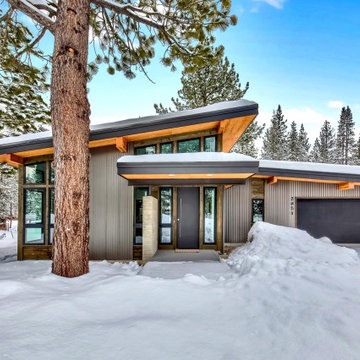
Inspiration pour une grande façade de maison grise design de plain-pied avec un toit en appentis.
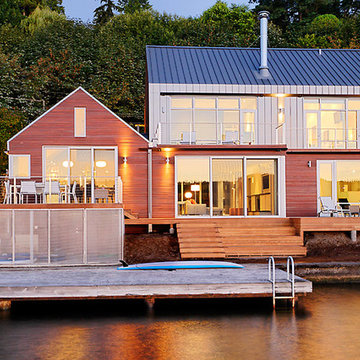
The back of the house faces a lake and dock. Decks provide generous outdoor living space.
Photo by Will Austin
Idée de décoration pour une grande façade de maison multicolore design à un étage avec un revêtement mixte et un toit à deux pans.
Idée de décoration pour une grande façade de maison multicolore design à un étage avec un revêtement mixte et un toit à deux pans.
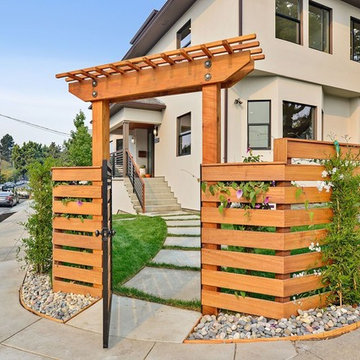
Cette photo montre une grande façade de maison beige chic en stuc à un étage avec un toit à quatre pans.
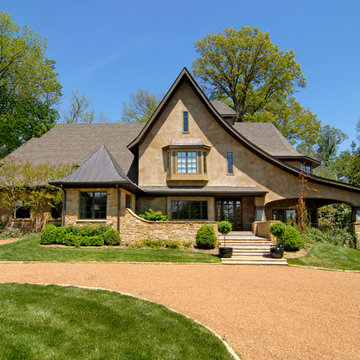
Réalisation d'une grande façade de maison beige tradition en pierre à deux étages et plus avec un toit à croupette.
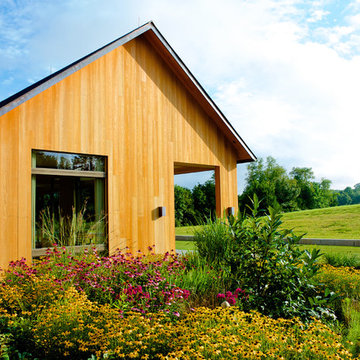
Virginia AIA Honor Award for Excellence in Residential Design | Vernacular geometries and contemporary openness. This house is designed around the simple concept of placing main living spaces and private bedrooms in separate volumes, and linking the two wings with a well-organized kitchen. In doing so, the southern living space becomes a pavilion that enjoys expansive glass openings and a generous porch. Maintaining a geometric self-confidence, this front pavilion possesses the simplicity of a barn, while its large, shadowy openings suggest shelter from the elements and refuge within.
The house is tucked at the end of a long field, protected by a slight rise in the land to the west. The field is maintained by the adjacent farm, while native wildflower perennials and small areas of turf surround the domestic spaces.
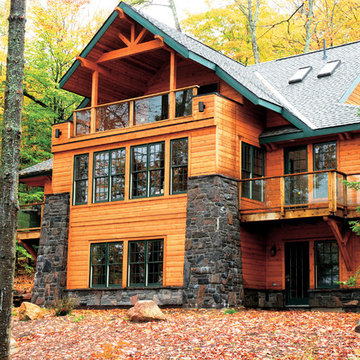
A beautiful blend of traditional and contemporary styles. Finished with PPG® PROLUXE™ Cetol® Log & Siding in Natural.
Aménagement d'une grande façade de maison marron classique en bois à deux étages et plus avec un toit à quatre pans et un toit en shingle.
Aménagement d'une grande façade de maison marron classique en bois à deux étages et plus avec un toit à quatre pans et un toit en shingle.
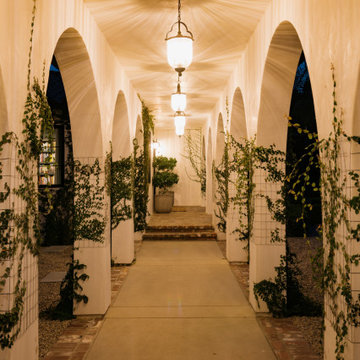
Cette image montre une grande façade de maison blanche méditerranéenne en stuc à un étage avec un toit à deux pans, un toit en tuile et un toit rouge.

Rear patio
Réalisation d'une grande façade de maison marron chalet à un étage avec un revêtement mixte et un toit à deux pans.
Réalisation d'une grande façade de maison marron chalet à un étage avec un revêtement mixte et un toit à deux pans.
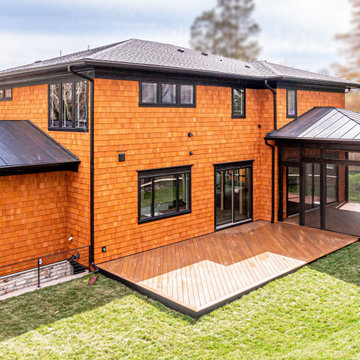
Transitional home in Vienna with cedar siding, black Anderson casement windows, and standing seam roof.
Cette photo montre une grande façade de maison marron chic en bois à un étage avec un toit à quatre pans et un toit mixte.
Cette photo montre une grande façade de maison marron chic en bois à un étage avec un toit à quatre pans et un toit mixte.
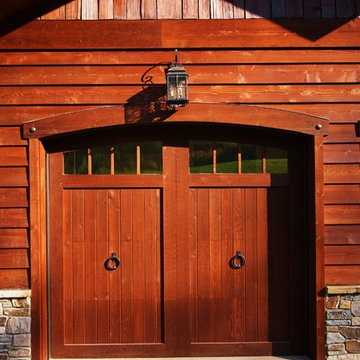
Idée de décoration pour une grande façade de maison marron design en bois à un étage avec un toit à deux pans.
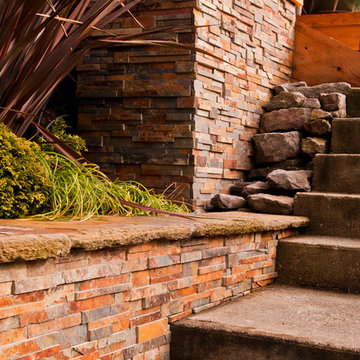
Northlight Photography
Idée de décoration pour une grande façade de maison grise craftsman à un étage avec un revêtement mixte et un toit à deux pans.
Idée de décoration pour une grande façade de maison grise craftsman à un étage avec un revêtement mixte et un toit à deux pans.

The building is comprised of three volumes, supported by a heavy timber frame, and set upon a terraced ground plane that closely follows the existing topography. Linking the volumes, the circulation path is highlighted by large cuts in the skin of the building. These cuts are infilled with a wood framed curtainwall of glass offset from the syncopated structural grid.
Eric Reinholdt - Project Architect/Lead Designer with Elliott, Elliott, Norelius Architecture
Photo: Brian Vanden Brink
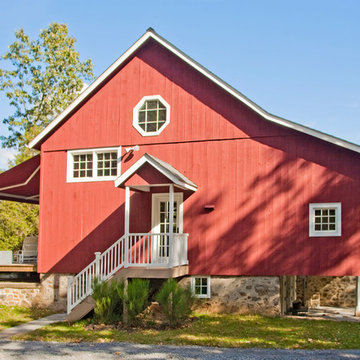
Exterior of the remodeled barn.
-Randal Bye
Aménagement d'une grande façade de maison rouge campagne en bois à deux étages et plus.
Aménagement d'une grande façade de maison rouge campagne en bois à deux étages et plus.
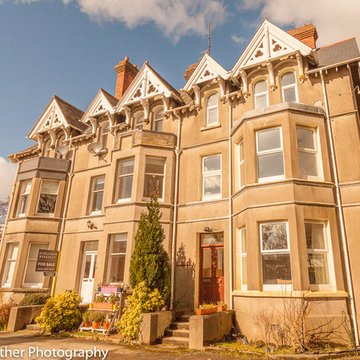
Michael Lowther
Cette photo montre une grande façade de maison victorienne.
Cette photo montre une grande façade de maison victorienne.
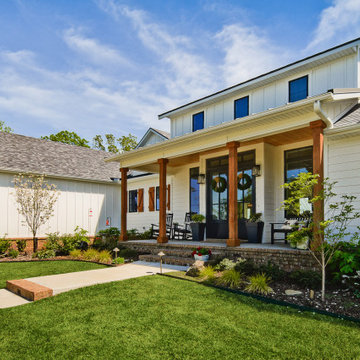
Idées déco pour une grande façade de maison blanche campagne en bois et planches et couvre-joints à un étage avec un toit à deux pans, un toit en shingle et un toit gris.
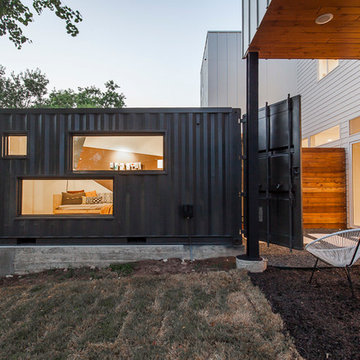
Inspiration pour une grande façade de maison container métallique minimaliste à un étage avec un toit plat.
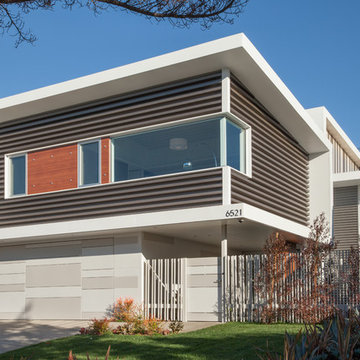
Proto Homes, LLC
Idées déco pour une grande façade de maison contemporaine avec un toit plat.
Idées déco pour une grande façade de maison contemporaine avec un toit plat.
Idées déco de grandes façades de maisons oranges
3
