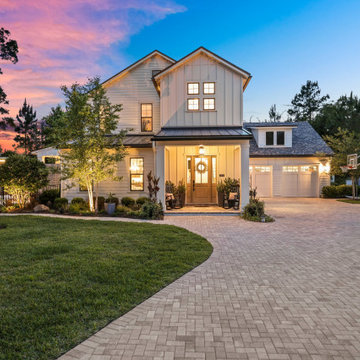Idées déco de grandes façades de maisons vertes
Trier par :
Budget
Trier par:Populaires du jour
21 - 40 sur 43 453 photos
1 sur 3
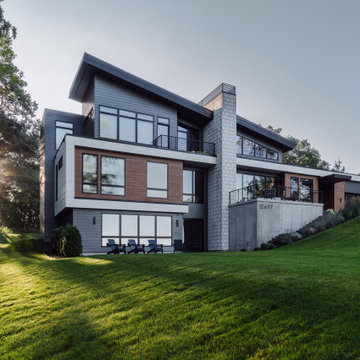
Front of Home, A clean white and wood box organizes the main level the home.
Inspiration pour une grande façade de maison noire minimaliste en bardage à clin à deux étages et plus avec un revêtement mixte, un toit en appentis, un toit mixte et un toit noir.
Inspiration pour une grande façade de maison noire minimaliste en bardage à clin à deux étages et plus avec un revêtement mixte, un toit en appentis, un toit mixte et un toit noir.
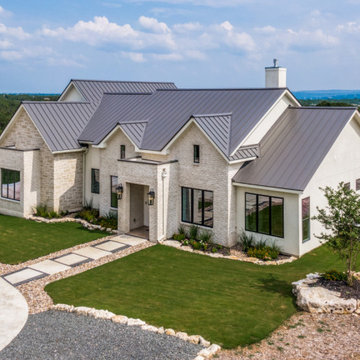
Exemple d'une grande façade de maison blanche chic en brique à un étage avec un toit en appentis, un toit en métal et un toit noir.
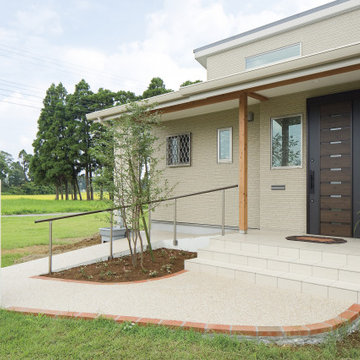
Réalisation d'une grande façade de maison beige de plain-pied avec un revêtement mixte, un toit en appentis et un toit en métal.
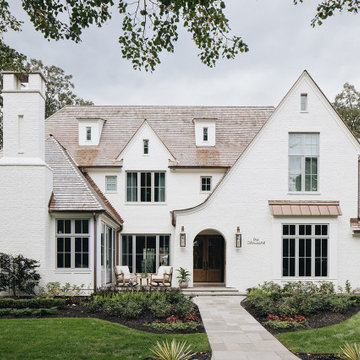
Idée de décoration pour une grande façade de maison blanche tradition en briques peintes à deux étages et plus avec un toit en shingle et un toit marron.
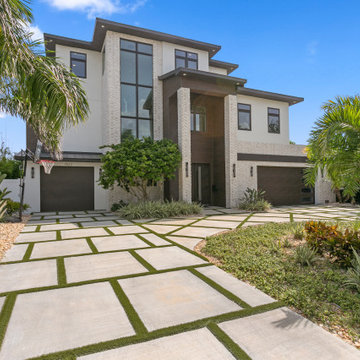
Cette photo montre une grande façade de maison blanche tendance en stuc à deux étages et plus avec un toit plat et un toit marron.
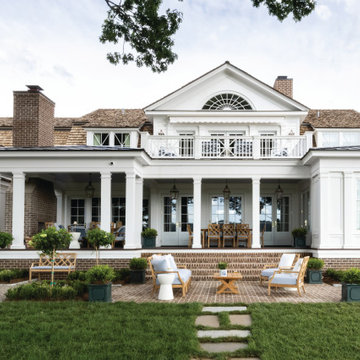
The 2021 Southern Living Idea House is inspiring on multiple levels. Dubbed the “forever home,” the concept was to design for all stages of life, with thoughtful spaces that meet the ever-evolving needs of families today.
Marvin products were chosen for this project to maximize the use of natural light, allow airflow from outdoors to indoors, and provide expansive views that overlook the Ohio River.
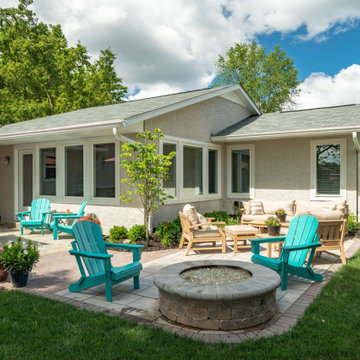
Cette image montre une grande façade de maison beige traditionnelle en stuc de plain-pied avec un toit à deux pans, un toit en shingle et un toit gris.
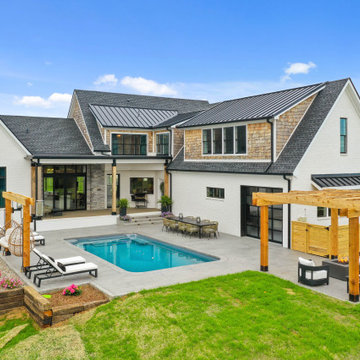
Rear view of The Durham Modern Farmhouse. View THD-1053: https://www.thehousedesigners.com/plan/1053/

Exemple d'une grande façade de maison violet victorienne en bois et bardage à clin à un étage avec un toit à deux pans, un toit en shingle et un toit gris.
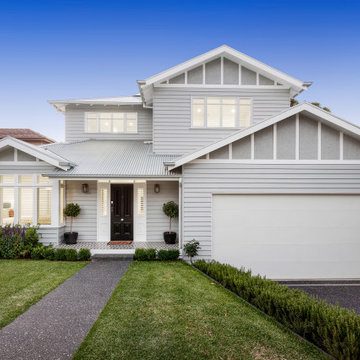
Réalisation d'une grande façade de maison grise en bois et planches et couvre-joints à un étage avec un toit à deux pans et un toit en métal.

A Scandinavian modern home in Shorewood, Minnesota with simple gable roof forms, black exterior, patio overlooking a nearby lake, and expansive windows.
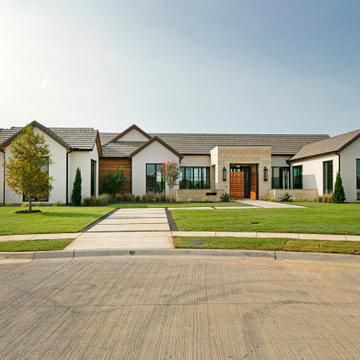
expansive single story custom home designed to bring the outdoor inside with views from every angle of this home. Its an entertainers dream house and this years 2020 Dream Home.
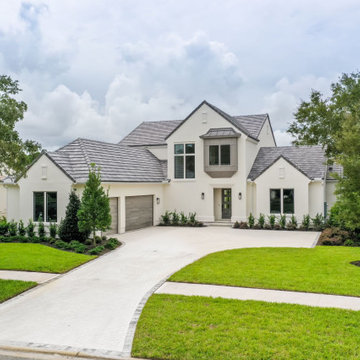
DreamDesign®49 is a modern lakefront Anglo-Caribbean style home in prestigious Pablo Creek Reserve. The 4,352 SF plan features five bedrooms and six baths, with the master suite and a guest suite on the first floor. Most rooms in the house feature lake views. The open-concept plan features a beamed great room with fireplace, kitchen with stacked cabinets, California island and Thermador appliances, and a working pantry with additional storage. A unique feature is the double staircase leading up to a reading nook overlooking the foyer. The large master suite features James Martin vanities, free standing tub, huge drive-through shower and separate dressing area. Upstairs, three bedrooms are off a large game room with wet bar and balcony with gorgeous views. An outdoor kitchen and pool make this home an entertainer's dream.
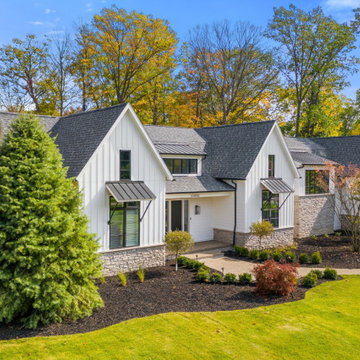
Inspiration pour une grande façade de maison blanche rustique en planches et couvre-joints à un étage avec un toit à deux pans et un toit gris.

With minimalist simplicity and timeless style, this is the perfect Rocky Mountain escape!
This Mountain Modern home was designed around incorporating contemporary angles, mixing natural and industrial-inspired exterior selections and the placement of uniquely shaped windows. Warm cedar elements, grey horizontal cladding, smooth white stucco, and textured stone all work together to create a cozy and inviting colour palette that blends into its mountain surroundings.
The spectacular standing seam metal roof features beautiful cedar soffits to bring attention to the interesting angles.
This custom home is spread over a single level where almost every room has a spectacular view of the foothills of the Rocky Mountains.
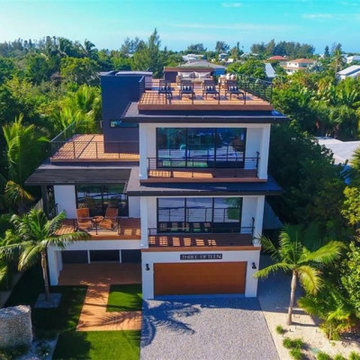
Modern Coastal Beach Home custom built by Moss Builders on Anna Maria Island.
Cette photo montre une grande façade de maison blanche moderne à trois étages et plus.
Cette photo montre une grande façade de maison blanche moderne à trois étages et plus.
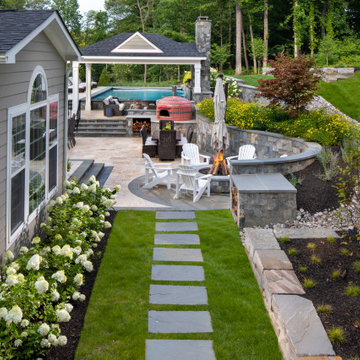
Spectacular outdoor landscaping with all the amenities
Inspiration pour une grande façade de maison design à un étage.
Inspiration pour une grande façade de maison design à un étage.

Hamptons inspired with a contemporary Aussie twist, this five-bedroom home in Ryde was custom designed and built by Horizon Homes to the specifications of the owners, who wanted an extra wide hallway, media room, and upstairs and downstairs living areas. The ground floor living area flows through to the kitchen, generous butler's pantry and outdoor BBQ area overlooking the garden.
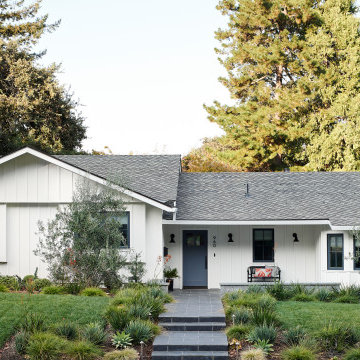
The exterior of this home was update to reflect the farmhouse style with new board and batten siding, Marvin windows and doors and updated landscaping and entry featuring bluestone.
Idées déco de grandes façades de maisons vertes
2
