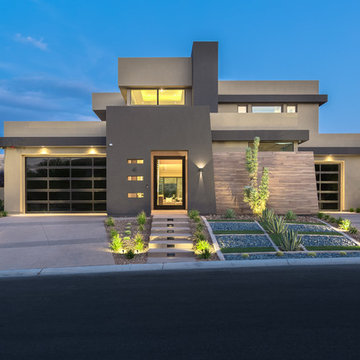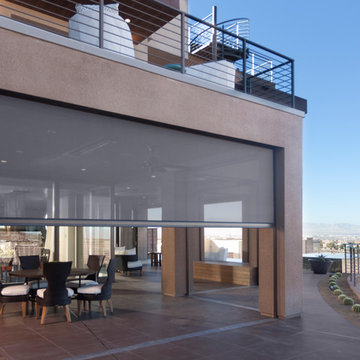Idées déco de grandes maisons bleues

Idée de décoration pour une grande cuisine méditerranéenne en bois foncé et L avec un évier encastré, un placard avec porte à panneau surélevé, un plan de travail en granite, une crédence beige, un électroménager en acier inoxydable et îlot.

Aménagement d'un grand salon bord de mer avec parquet foncé, un mur blanc, une cheminée standard, un manteau de cheminée en bois, un téléviseur dissimulé, un sol marron et éclairage.

Built and designed by Shelton Design Build
Photo by: MissLPhotography
Aménagement d'une grande cuisine bicolore classique en U avec un placard à porte shaker, des portes de placard blanches, une crédence en carrelage métro, un électroménager en acier inoxydable, îlot, un sol marron, un évier de ferme, un plan de travail en quartz, une crédence grise et parquet en bambou.
Aménagement d'une grande cuisine bicolore classique en U avec un placard à porte shaker, des portes de placard blanches, une crédence en carrelage métro, un électroménager en acier inoxydable, îlot, un sol marron, un évier de ferme, un plan de travail en quartz, une crédence grise et parquet en bambou.

Photographed by Kyle Caldwell
Idées déco pour une grande cuisine américaine moderne en L avec des portes de placard blanches, un plan de travail en surface solide, une crédence multicolore, une crédence en mosaïque, un électroménager en acier inoxydable, parquet clair, îlot, un plan de travail blanc, un évier encastré, un sol marron et un placard à porte plane.
Idées déco pour une grande cuisine américaine moderne en L avec des portes de placard blanches, un plan de travail en surface solide, une crédence multicolore, une crédence en mosaïque, un électroménager en acier inoxydable, parquet clair, îlot, un plan de travail blanc, un évier encastré, un sol marron et un placard à porte plane.

David Marquardt
Aménagement d'une grande façade de maison beige contemporaine en stuc à un étage avec un toit plat.
Aménagement d'une grande façade de maison beige contemporaine en stuc à un étage avec un toit plat.

Omega Cabinets: Puritan door style, Pearl White Paint, Paint MDF door
Heartwood: Alder Wood, Stained with Glaze (floating shelves, island, hood)
Inspiration pour une grande cuisine ouverte traditionnelle en L avec un évier encastré, un placard à porte shaker, des portes de placard blanches, un plan de travail en quartz modifié, une crédence beige, une crédence en marbre, un électroménager en acier inoxydable, un sol en bois brun, îlot, un sol marron et un plan de travail blanc.
Inspiration pour une grande cuisine ouverte traditionnelle en L avec un évier encastré, un placard à porte shaker, des portes de placard blanches, un plan de travail en quartz modifié, une crédence beige, une crédence en marbre, un électroménager en acier inoxydable, un sol en bois brun, îlot, un sol marron et un plan de travail blanc.

The front porch of the existing house remained. It made a good proportional guide for expanding the 2nd floor. The master bathroom bumps out to the side. And, hand sawn wood brackets hold up the traditional flying-rafter eaves.
Max Sall Photography

This serene master bathroom design forms part of a master suite that is sure to make every day brighter. The large master bathroom includes a separate toilet compartment with a Toto toilet for added privacy, and is connected to the bedroom and the walk-in closet, all via pocket doors. The main part of the bathroom includes a luxurious freestanding Victoria + Albert bathtub situated near a large window with a Riobel chrome floor mounted tub spout. It also has a one-of-a-kind open shower with a cultured marble gray shower base, 12 x 24 polished Venatino wall tile with 1" chrome Schluter Systems strips used as a unique decorative accent. The shower includes a storage niche and shower bench, along with rainfall and handheld showerheads, and a sandblasted glass panel. Next to the shower is an Amba towel warmer. The bathroom cabinetry by Koch and Company incorporates two vanity cabinets and a floor to ceiling linen cabinet, all in a Fairway door style in charcoal blue, accented by Alno hardware crystal knobs and a super white granite eased edge countertop. The vanity area also includes undermount sinks with chrome faucets, Granby sconces, and Luna programmable lit mirrors. This bathroom design is sure to inspire you when getting ready for the day or provide the ultimate space to relax at the end of the day!

Smooth Concrete counter tops with pendant lighting.
Photographer: Rob Karosis
Cette image montre une grande cuisine rustique avec un évier 1 bac, un placard à porte shaker, des portes de placard grises, un plan de travail en béton, une crédence blanche, une crédence en bois, un électroménager en acier inoxydable, parquet foncé, îlot, un sol marron et plan de travail noir.
Cette image montre une grande cuisine rustique avec un évier 1 bac, un placard à porte shaker, des portes de placard grises, un plan de travail en béton, une crédence blanche, une crédence en bois, un électroménager en acier inoxydable, parquet foncé, îlot, un sol marron et plan de travail noir.

Love how this kitchen renovation creates an open feel for our clients to their dining room and office and a better transition to back yard!
Idées déco pour une grande cuisine classique en L avec un évier encastré, un placard à porte shaker, des portes de placard blanches, un plan de travail en quartz, une crédence grise, une crédence en marbre, un électroménager en acier inoxydable, parquet foncé, îlot, un sol marron et un plan de travail blanc.
Idées déco pour une grande cuisine classique en L avec un évier encastré, un placard à porte shaker, des portes de placard blanches, un plan de travail en quartz, une crédence grise, une crédence en marbre, un électroménager en acier inoxydable, parquet foncé, îlot, un sol marron et un plan de travail blanc.

Behind the Tea House is a traditional Japanese raked garden. After much research we used bagged poultry grit in the raked garden. It had the perfect texture for raking. Gray granite cobbles and fashionettes were used for the border. A custom designed bamboo fence encloses the rear yard.

A 1920s colonial in a shorefront community in Westchester County had an expansive renovation with new kitchen by Studio Dearborn. Countertops White Macauba; interior design Lorraine Levinson. Photography, Timothy Lenz.

Cette image montre une grande terrasse arrière minimaliste avec une cuisine d'été, du carrelage et une extension de toiture.

We were excited when the homeowners of this project approached us to help them with their whole house remodel as this is a historic preservation project. The historical society has approved this remodel. As part of that distinction we had to honor the original look of the home; keeping the façade updated but intact. For example the doors and windows are new but they were made as replicas to the originals. The homeowners were relocating from the Inland Empire to be closer to their daughter and grandchildren. One of their requests was additional living space. In order to achieve this we added a second story to the home while ensuring that it was in character with the original structure. The interior of the home is all new. It features all new plumbing, electrical and HVAC. Although the home is a Spanish Revival the homeowners style on the interior of the home is very traditional. The project features a home gym as it is important to the homeowners to stay healthy and fit. The kitchen / great room was designed so that the homewoners could spend time with their daughter and her children. The home features two master bedroom suites. One is upstairs and the other one is down stairs. The homeowners prefer to use the downstairs version as they are not forced to use the stairs. They have left the upstairs master suite as a guest suite.
Enjoy some of the before and after images of this project:
http://www.houzz.com/discussions/3549200/old-garage-office-turned-gym-in-los-angeles
http://www.houzz.com/discussions/3558821/la-face-lift-for-the-patio
http://www.houzz.com/discussions/3569717/la-kitchen-remodel
http://www.houzz.com/discussions/3579013/los-angeles-entry-hall
http://www.houzz.com/discussions/3592549/exterior-shots-of-a-whole-house-remodel-in-la
http://www.houzz.com/discussions/3607481/living-dining-rooms-become-a-library-and-formal-dining-room-in-la
http://www.houzz.com/discussions/3628842/bathroom-makeover-in-los-angeles-ca
http://www.houzz.com/discussions/3640770/sweet-dreams-la-bedroom-remodels
Exterior: Approved by the historical society as a Spanish Revival, the second story of this home was an addition. All of the windows and doors were replicated to match the original styling of the house. The roof is a combination of Gable and Hip and is made of red clay tile. The arched door and windows are typical of Spanish Revival. The home also features a Juliette Balcony and window.
Library / Living Room: The library offers Pocket Doors and custom bookcases.
Powder Room: This powder room has a black toilet and Herringbone travertine.
Kitchen: This kitchen was designed for someone who likes to cook! It features a Pot Filler, a peninsula and an island, a prep sink in the island, and cookbook storage on the end of the peninsula. The homeowners opted for a mix of stainless and paneled appliances. Although they have a formal dining room they wanted a casual breakfast area to enjoy informal meals with their grandchildren. The kitchen also utilizes a mix of recessed lighting and pendant lights. A wine refrigerator and outlets conveniently located on the island and around the backsplash are the modern updates that were important to the homeowners.
Master bath: The master bath enjoys both a soaking tub and a large shower with body sprayers and hand held. For privacy, the bidet was placed in a water closet next to the shower. There is plenty of counter space in this bathroom which even includes a makeup table.
Staircase: The staircase features a decorative niche
Upstairs master suite: The upstairs master suite features the Juliette balcony
Outside: Wanting to take advantage of southern California living the homeowners requested an outdoor kitchen complete with retractable awning. The fountain and lounging furniture keep it light.
Home gym: This gym comes completed with rubberized floor covering and dedicated bathroom. It also features its own HVAC system and wall mounted TV.

Jeffrey Jakucyk: Photographer
Réalisation d'une grande terrasse arrière tradition avec une extension de toiture.
Réalisation d'une grande terrasse arrière tradition avec une extension de toiture.

landscape design by merge studio © ramsay photography
Exemple d'un grand couloir de nage arrière moderne rectangle.
Exemple d'un grand couloir de nage arrière moderne rectangle.

Kitchen with Cobsa White Crackle Back Splash with Brick Pattern Inset, White Cabinetry by Showcase Kitchens Inc, Taccoa Sandpoint Wood Flooring, Granite by The Granite Company

Charles Hilton Architects & Renee Byers LAPC
From grand estates, to exquisite country homes, to whole house renovations, the quality and attention to detail of a "Significant Homes" custom home is immediately apparent. Full time on-site supervision, a dedicated office staff and hand picked professional craftsmen are the team that take you from groundbreaking to occupancy. Every "Significant Homes" project represents 45 years of luxury homebuilding experience, and a commitment to quality widely recognized by architects, the press and, most of all....thoroughly satisfied homeowners. Our projects have been published in Architectural Digest 6 times along with many other publications and books. Though the lion share of our work has been in Fairfield and Westchester counties, we have built homes in Palm Beach, Aspen, Maine, Nantucket and Long Island.

Nate Fischer Interior Design
Cette photo montre une grande salle à manger tendance fermée avec un mur noir, parquet foncé et un sol marron.
Cette photo montre une grande salle à manger tendance fermée avec un mur noir, parquet foncé et un sol marron.

Take a home that has seen many lives and give it yet another one! This entry foyer got opened up to the kitchen and now gives the home a flow it had never seen.
Idées déco de grandes maisons bleues
3


















