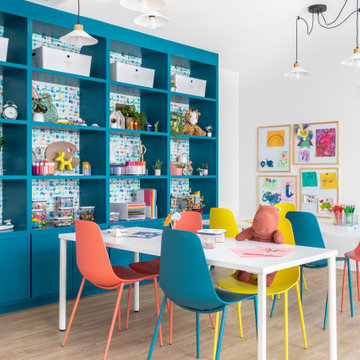Idées déco de grandes maisons bleues
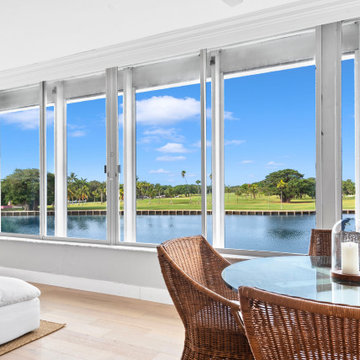
Welcome to our project gallery, where we bring the essence of Clearwater, Florida, and Tampa living to life. Explore our comprehensive services tailored to the unique charm of the 33756 area, from remodeling and custom homes to luxurious interior design concepts.
Discover endless possibilities with our remodeling ideas, curated to transform your space into a modern haven of comfort and style. Dive into the world of interior design as we unveil creative solutions to personalize your home, blending elegance with functionality seamlessly.
With our expert general contracting services, rest assured every detail of your project is meticulously managed, ensuring impeccable results every step of the way. From custom homes to home additions, we're committed to bringing your vision to reality with unparalleled craftsmanship and attention to detail.

Cette photo montre une grande salle de bain principale chic avec un placard à porte shaker, des portes de placard bleues, une douche d'angle, WC séparés, un carrelage blanc, des carreaux de porcelaine, un mur bleu, un sol en carrelage de porcelaine, un lavabo encastré, un plan de toilette en quartz modifié, un sol blanc, aucune cabine, un plan de toilette blanc, une niche, meuble double vasque et meuble-lavabo encastré.

Within the lush acres of Chirnside Park, lies the Woorarra house overlooking the views of the surrounding hills and greenery. With a timeless yet contemporary design, the existing farmhouse was transformed into a spacious home featuring an open plan to allow breath taking views.

Cette photo montre une grande terrasse arrière chic avec une cuisine d'été, des pavés en pierre naturelle et une pergola.
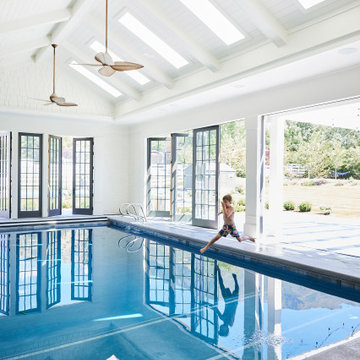
Idée de décoration pour une grande piscine intérieure tradition rectangle avec une dalle de béton.

Behind the rolling hills of Arthurs Seat sits “The Farm”, a coastal getaway and future permanent residence for our clients. The modest three bedroom brick home will be renovated and a substantial extension added. The footprint of the extension re-aligns to face the beautiful landscape of the western valley and dam. The new living and dining rooms open onto an entertaining terrace.
The distinct roof form of valleys and ridges relate in level to the existing roof for continuation of scale. The new roof cantilevers beyond the extension walls creating emphasis and direction towards the natural views.

Inspiration pour une grande façade de maison rouge rustique en panneau de béton fibré et planches et couvre-joints à un étage avec un toit à deux pans, un toit en métal et un toit gris.

Front view of a restored Queen Anne Victorian with wrap-around porch, hexagonal tower and attached solarium and carriage house. Fully landscaped front yard is supported by a retaining wall.

Take a home that has seen many lives and give it yet another one! This entry foyer got opened up to the kitchen and now gives the home a flow it had never seen.
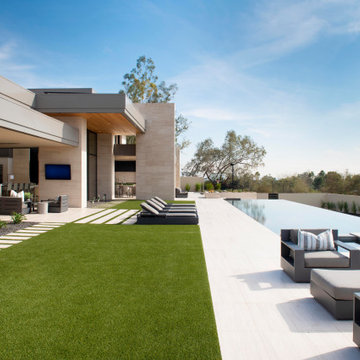
A flat stretch of turf is in perfect juxtaposition to the home's masterful architecture, which stands out for its generous limestone tablets and distinctive zinc fascia.
Project Details // Now and Zen
Renovation, Paradise Valley, Arizona
Architecture: Drewett Works
Builder: Brimley Development
Interior Designer: Ownby Design
Photographer: Dino Tonn
https://www.drewettworks.com/now-and-zen/

Inspiration pour une grande salle de bain principale minimaliste avec un placard à porte plane, des portes de placard blanches, une baignoire indépendante, une douche d'angle, WC à poser, un carrelage gris, du carrelage en marbre, un mur gris, un sol en carrelage de céramique, un plan de toilette en quartz, un sol gris, une cabine de douche à porte coulissante, un plan de toilette blanc, un banc de douche et meuble double vasque.

Idées déco pour une grande salle de bain principale rétro en bois brun avec un placard à porte plane, une douche double, WC à poser, un carrelage blanc, des carreaux de céramique, un mur blanc, sol en béton ciré, une vasque, un plan de toilette en bois, un sol bleu, une cabine de douche à porte battante, un plan de toilette marron, une niche, meuble double vasque et un plafond voûté.

Modern living room
Aménagement d'un grand salon contemporain ouvert avec un mur blanc, un sol en carrelage de porcelaine, un sol blanc, une cheminée standard, un manteau de cheminée en carrelage et aucun téléviseur.
Aménagement d'un grand salon contemporain ouvert avec un mur blanc, un sol en carrelage de porcelaine, un sol blanc, une cheminée standard, un manteau de cheminée en carrelage et aucun téléviseur.
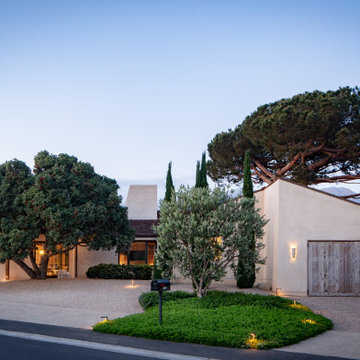
Réalisation d'une grande façade de maison beige méditerranéenne en stuc de plain-pied avec un toit à quatre pans, un toit en shingle et un toit marron.

Cette photo montre une grande salle de bain principale et blanche et bois moderne en bois clair avec une douche, un carrelage blanc, des carreaux de céramique, un mur blanc, un sol en terrazzo, un lavabo encastré, un plan de toilette en quartz modifié, un sol gris, un plan de toilette blanc, meuble double vasque, meuble-lavabo suspendu et un placard à porte plane.

共用の浴室です。ヒバ材で囲まれた空間です。落とし込まれた大きな浴槽から羊蹄山を眺めることができます。浴槽端のスノコを通ってテラスに出ることも可能です。
Aménagement d'une grande salle de bain principale montagne avec des portes de placard noires, un bain bouillonnant, un espace douche bain, WC à poser, un carrelage marron, un mur beige, un sol en carrelage de porcelaine, un lavabo intégré, un plan de toilette en bois, un sol gris, une cabine de douche à porte battante, un plan de toilette noir, une fenêtre, meuble double vasque, meuble-lavabo encastré, un plafond en bois et différents habillages de murs.
Aménagement d'une grande salle de bain principale montagne avec des portes de placard noires, un bain bouillonnant, un espace douche bain, WC à poser, un carrelage marron, un mur beige, un sol en carrelage de porcelaine, un lavabo intégré, un plan de toilette en bois, un sol gris, une cabine de douche à porte battante, un plan de toilette noir, une fenêtre, meuble double vasque, meuble-lavabo encastré, un plafond en bois et différents habillages de murs.

Exemple d'une grande terrasse au premier étage tendance avec un garde-corps en matériaux mixtes.

Réalisation d'une grande salle d'eau design en bois brun avec un placard à porte persienne, une douche d'angle, WC à poser, des carreaux de porcelaine, un sol en marbre, un lavabo encastré, un plan de toilette en marbre, un sol blanc, une cabine de douche à porte battante, un plan de toilette blanc, meuble-lavabo sur pied, un carrelage bleu et meuble simple vasque.

Custom laundry room with under-mount sink and floral wall paper.
Idée de décoration pour une grande buanderie marine en L dédiée avec un évier encastré, un placard à porte plane, des portes de placard bleues, un plan de travail en quartz modifié, un mur gris, des machines côte à côte et un plan de travail blanc.
Idée de décoration pour une grande buanderie marine en L dédiée avec un évier encastré, un placard à porte plane, des portes de placard bleues, un plan de travail en quartz modifié, un mur gris, des machines côte à côte et un plan de travail blanc.
Idées déco de grandes maisons bleues
5



















