Idées déco de grandes maisons bleues
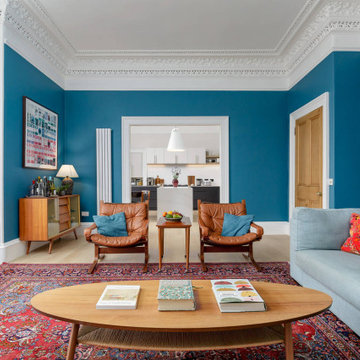
Midcentury furniture in open plan living room
Idée de décoration pour un grand salon design avec un mur bleu.
Idée de décoration pour un grand salon design avec un mur bleu.

Idée de décoration pour une grande cuisine bicolore tradition en U avec un placard à porte shaker, des portes de placard blanches, un plan de travail en quartz, une crédence grise, une crédence en marbre, un électroménager en acier inoxydable, parquet foncé, îlot, un sol marron et un plan de travail blanc.
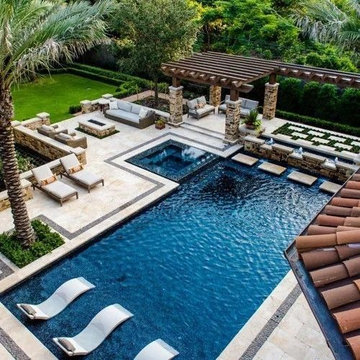
Inspiration pour un grand couloir de nage arrière design en L avec un bain bouillonnant et du carrelage.
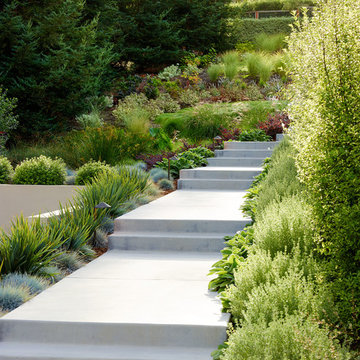
Marion Brenner Photography
Cette photo montre un grand xéropaysage avant tendance avec une exposition ensoleillée.
Cette photo montre un grand xéropaysage avant tendance avec une exposition ensoleillée.

Turning into the backyard, a two-tiered pergola and social space make for a grand arrival. Scroll down to the first "before" photo for a peek at what it looked like when we first did our site inventory in the snow. Design by John Algozzini and Kevin Manning.

SeaThru is a new, waterfront, modern home. SeaThru was inspired by the mid-century modern homes from our area, known as the Sarasota School of Architecture.
This homes designed to offer more than the standard, ubiquitous rear-yard waterfront outdoor space. A central courtyard offer the residents a respite from the heat that accompanies west sun, and creates a gorgeous intermediate view fro guest staying in the semi-attached guest suite, who can actually SEE THROUGH the main living space and enjoy the bay views.
Noble materials such as stone cladding, oak floors, composite wood louver screens and generous amounts of glass lend to a relaxed, warm-contemporary feeling not typically common to these types of homes.
Photos by Ryan Gamma Photography
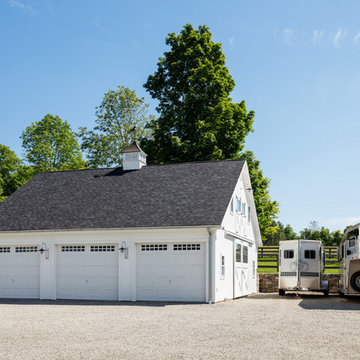
Tim Lenz Photography
Cette image montre un grand garage pour trois voitures séparé rustique.
Cette image montre un grand garage pour trois voitures séparé rustique.
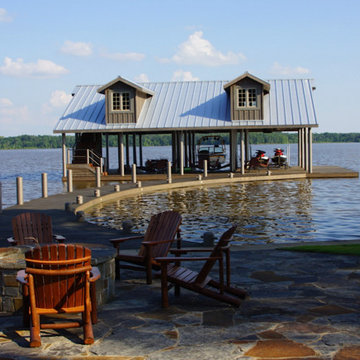
Prominent Texas Based, Landscape Architecture and Contracting Firm
Aménagement d'une grande terrasse arrière classique avec un foyer extérieur et des pavés en pierre naturelle.
Aménagement d'une grande terrasse arrière classique avec un foyer extérieur et des pavés en pierre naturelle.
![LAKEVIEW [reno]](https://st.hzcdn.com/fimgs/pictures/decks/lakeview-reno-omega-construction-and-design-inc-img~7b21a6f70a34750b_7884-1-9a117f0-w360-h360-b0-p0.jpg)
© Greg Riegler
Cette photo montre une grande terrasse arrière chic avec une extension de toiture.
Cette photo montre une grande terrasse arrière chic avec une extension de toiture.
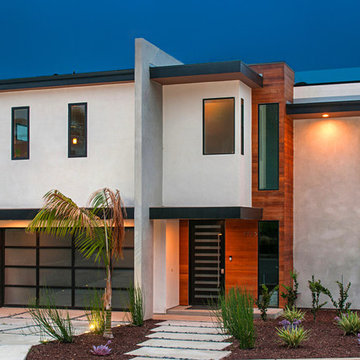
Réalisation d'une grande façade de maison beige minimaliste en stuc à un étage avec un toit plat.

How cool is this? We designed a pull-out tower, in three sections, beside "her" sink, to give the homeowner handy access for her make-up and hair care routine. We even installed the mirror exactly for her height! The sides of the pull-out were done in metal, to maximize the interior width of the shelves, and we even customized it so that the widest items she wanted to store in here would fit on these shelves!

Cette photo montre une grande façade de maison blanche bord de mer en panneau de béton fibré à un étage avec un toit à quatre pans et un toit en métal.
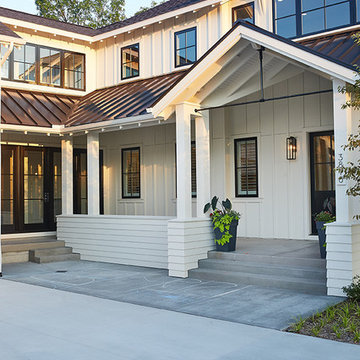
Ashley Avila Photography
Cette image montre une grande façade de maison blanche rustique en panneau de béton fibré à un étage avec un toit à deux pans.
Cette image montre une grande façade de maison blanche rustique en panneau de béton fibré à un étage avec un toit à deux pans.

2016 Coastal Living magazine's Hamptons Showhouse // Exterior view with pool
Cette photo montre une grande façade de maison blanche chic en bois à deux étages et plus avec un toit à deux pans.
Cette photo montre une grande façade de maison blanche chic en bois à deux étages et plus avec un toit à deux pans.

Bernard Andre
Exemple d'une grande cuisine bicolore tendance en bois brun et L avec un évier encastré, un placard sans porte, une crédence multicolore, un électroménager en acier inoxydable, parquet clair, îlot, plan de travail en marbre, une crédence en mosaïque et un sol beige.
Exemple d'une grande cuisine bicolore tendance en bois brun et L avec un évier encastré, un placard sans porte, une crédence multicolore, un électroménager en acier inoxydable, parquet clair, îlot, plan de travail en marbre, une crédence en mosaïque et un sol beige.

Exterior of the Arthur Rutenberg Homes Asheville 1267 model home built by Greenville, SC home builders, American Eagle Builders.
Cette image montre une grande façade de maison beige traditionnelle en brique à un étage avec un toit à deux pans et un toit en shingle.
Cette image montre une grande façade de maison beige traditionnelle en brique à un étage avec un toit à deux pans et un toit en shingle.

© 2015 Jonathan Dean. All Rights Reserved. www.jwdean.com.
Exemple d'une grande façade de maison blanche en stuc à deux étages et plus avec un toit à quatre pans.
Exemple d'une grande façade de maison blanche en stuc à deux étages et plus avec un toit à quatre pans.

Idées déco pour une grande cuisine américaine parallèle classique avec îlot, un évier encastré, un placard avec porte à panneau surélevé, des portes de placard blanches, un plan de travail en granite, une crédence beige, une crédence en carrelage de pierre, un électroménager en acier inoxydable et parquet foncé.

A small kitchen and breakfast room were combined to create this large open space. The floor is antique cement tile from France. The island top is reclaimed wood with a wax finish. Countertops are Carrera marble. All photos by Lee Manning Photography
Idées déco de grandes maisons bleues
3



















