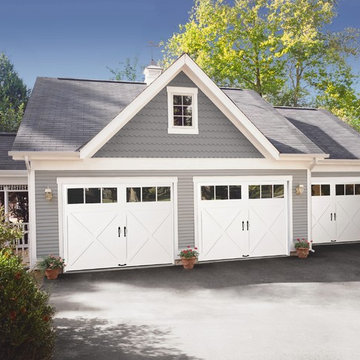Idées déco de grandes maisons bleues
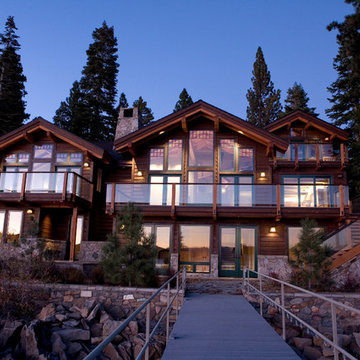
Idée de décoration pour une grande façade de maison marron chalet en bois à deux étages et plus avec un toit à deux pans.
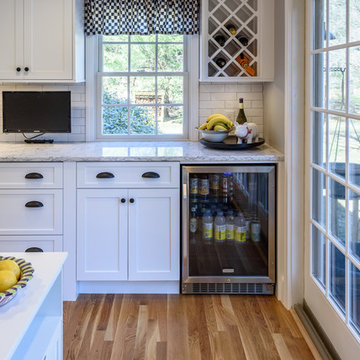
Every house needs a beverage center just off the deck...!
Cette image montre une grande cuisine américaine traditionnelle avec un évier de ferme, un placard à porte shaker, des portes de placard blanches, un plan de travail en quartz modifié, une crédence blanche, un électroménager en acier inoxydable, un sol en bois brun, une crédence en carreau de porcelaine et îlot.
Cette image montre une grande cuisine américaine traditionnelle avec un évier de ferme, un placard à porte shaker, des portes de placard blanches, un plan de travail en quartz modifié, une crédence blanche, un électroménager en acier inoxydable, un sol en bois brun, une crédence en carreau de porcelaine et îlot.
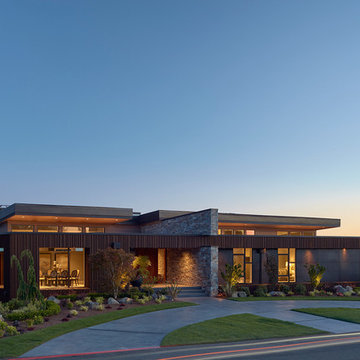
Cette photo montre une grande façade de maison multicolore tendance à un étage avec un revêtement mixte et un toit plat.
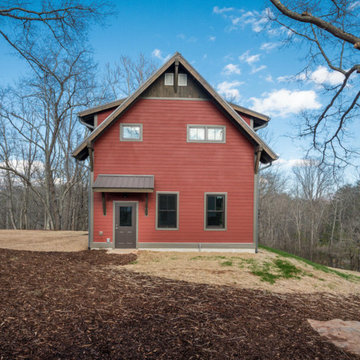
Perfectly settled in the shade of three majestic oak trees, this timeless homestead evokes a deep sense of belonging to the land. The Wilson Architects farmhouse design riffs on the agrarian history of the region while employing contemporary green technologies and methods. Honoring centuries-old artisan traditions and the rich local talent carrying those traditions today, the home is adorned with intricate handmade details including custom site-harvested millwork, forged iron hardware, and inventive stone masonry. Welcome family and guests comfortably in the detached garage apartment. Enjoy long range views of these ancient mountains with ample space, inside and out.
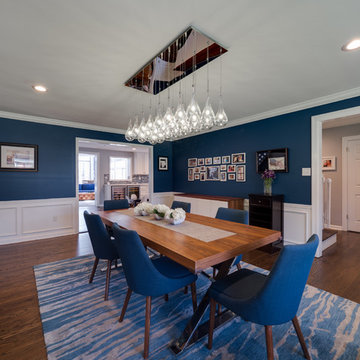
JMB Photoworks
RUDLOFF Custom Builders, is a residential construction company that connects with clients early in the design phase to ensure every detail of your project is captured just as you imagined. RUDLOFF Custom Builders will create the project of your dreams that is executed by on-site project managers and skilled craftsman, while creating lifetime client relationships that are build on trust and integrity.
We are a full service, certified remodeling company that covers all of the Philadelphia suburban area including West Chester, Gladwynne, Malvern, Wayne, Haverford and more.
As a 6 time Best of Houzz winner, we look forward to working with you on your next project.
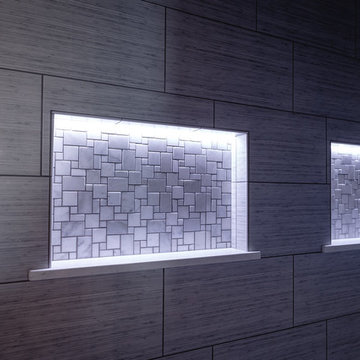
Cette photo montre une grande douche en alcôve principale moderne avec une baignoire indépendante, un carrelage gris, des carreaux de porcelaine, un mur gris, un sol en carrelage de porcelaine, un sol noir et aucune cabine.
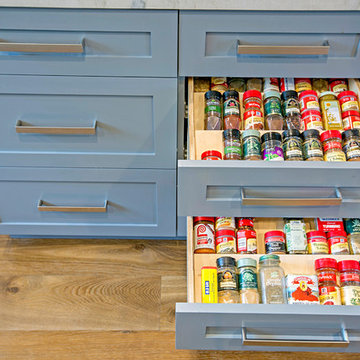
Spice drawers
Exemple d'une grande cuisine américaine chic en U avec un plan de travail en quartz, une crédence blanche, un électroménager en acier inoxydable, un sol en bois brun, îlot, un évier encastré, un placard à porte shaker, des portes de placard grises, une crédence en carrelage métro et un sol marron.
Exemple d'une grande cuisine américaine chic en U avec un plan de travail en quartz, une crédence blanche, un électroménager en acier inoxydable, un sol en bois brun, îlot, un évier encastré, un placard à porte shaker, des portes de placard grises, une crédence en carrelage métro et un sol marron.
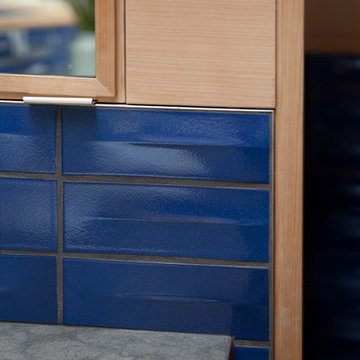
Exemple d'une grande salle de bain principale tendance en bois clair avec un carrelage bleu, des carreaux de céramique, un sol en carrelage de céramique, un sol bleu, un placard à porte plane, une baignoire encastrée, un espace douche bain, un mur marron, un lavabo encastré et une cabine de douche à porte battante.

Multi-tiered outdoor deck with hot tub feature give the owners numerous options for utilizing their backyard space.
Réalisation d'une terrasse arrière tradition avec une pergola et un garde-corps en matériaux mixtes.
Réalisation d'une terrasse arrière tradition avec une pergola et un garde-corps en matériaux mixtes.
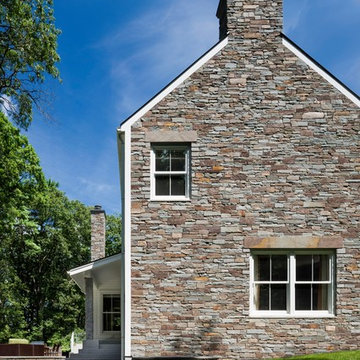
TEAM
Architect: LDa Architecture & Interiors
Builder: Bay Point Construction
Landscape Architect: SiteCreative Landscape Architects
Photographer: Greg Premru Photography
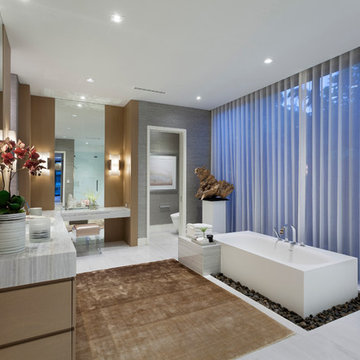
Edward C. Butera
Réalisation d'une grande douche en alcôve principale design en bois clair avec un placard à porte plane, WC à poser, un carrelage blanc, un lavabo encastré, un plan de toilette en marbre, une baignoire indépendante et un mur marron.
Réalisation d'une grande douche en alcôve principale design en bois clair avec un placard à porte plane, WC à poser, un carrelage blanc, un lavabo encastré, un plan de toilette en marbre, une baignoire indépendante et un mur marron.
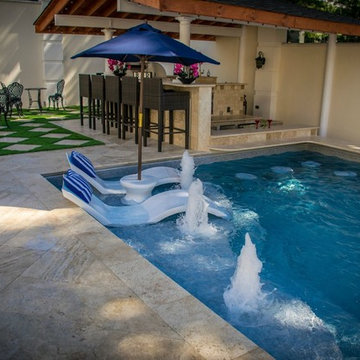
Rectangle Inground Pool with Freeform Sundeck, bubblers, swim-up bar and bar stools
Idées déco pour un grand couloir de nage arrière contemporain rectangle avec un bain bouillonnant et du carrelage.
Idées déco pour un grand couloir de nage arrière contemporain rectangle avec un bain bouillonnant et du carrelage.
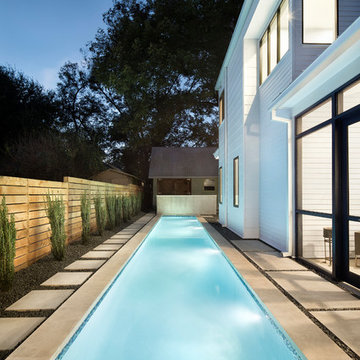
Photo: Paul Finkel
Cette photo montre un grand couloir de nage arrière tendance rectangle avec des pavés en béton.
Cette photo montre un grand couloir de nage arrière tendance rectangle avec des pavés en béton.

Architect: Morningside Architects, LLP
Contractor: Ista Construction Inc.
Photos: HAR
Idées déco pour une grande cuisine craftsman en bois brun et U fermée avec un évier encastré, un placard à porte shaker, un plan de travail en surface solide, une crédence beige, une crédence en carrelage de pierre, un électroménager en acier inoxydable, un sol en bois brun et îlot.
Idées déco pour une grande cuisine craftsman en bois brun et U fermée avec un évier encastré, un placard à porte shaker, un plan de travail en surface solide, une crédence beige, une crédence en carrelage de pierre, un électroménager en acier inoxydable, un sol en bois brun et îlot.
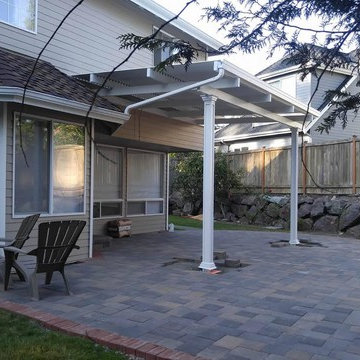
Aménagement d'une grande terrasse arrière classique avec des pavés en béton et une extension de toiture.
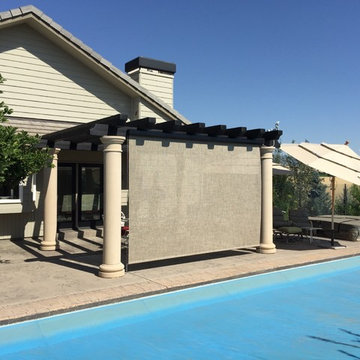
Inspiration pour une grande terrasse arrière traditionnelle avec une dalle de béton et une pergola.
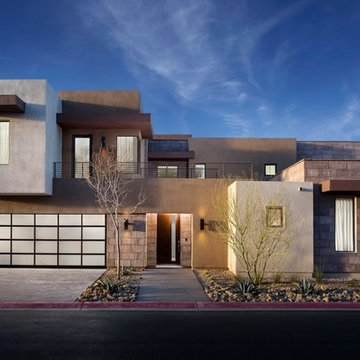
Réalisation d'une grande façade de maison grise minimaliste en stuc à un étage avec un toit plat.
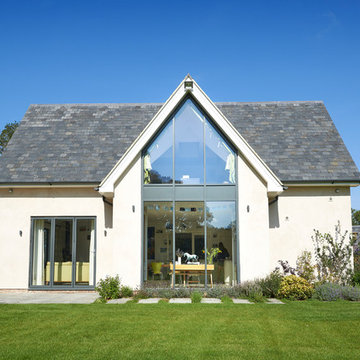
Cette photo montre une grande façade de maison blanche nature en stuc à un étage avec un toit à deux pans et un toit en shingle.
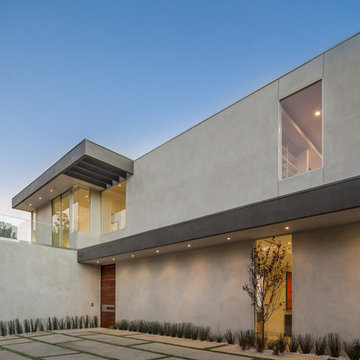
Smooth stucco façade with gray steel accents define this simple yet elegant modern exterior. The heavy wood slab entry door adds a visual pop to the façade.
Large glazed fenestration are carefully incorporated to both accentuate the forms of the architecture and flood the interior with natural light.
Idées déco de grandes maisons bleues
14



















